Small Bath Ideas
Refine by:
Budget
Sort by:Popular Today
1 - 20 of 1,383 photos
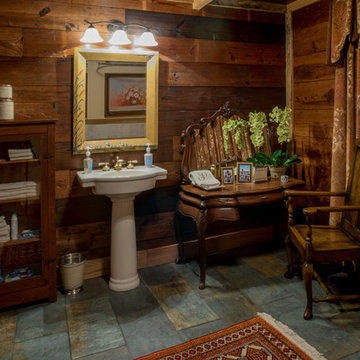
Small farmhouse 3/4 porcelain tile slate floor bathroom photo in New Orleans with a pedestal sink and gray walls

Inspiration for a small transitional slate floor and gray floor powder room remodel in Minneapolis with shaker cabinets, brown walls, a vessel sink, black countertops, distressed cabinets and quartz countertops

The Tranquility Residence is a mid-century modern home perched amongst the trees in the hills of Suffern, New York. After the homeowners purchased the home in the Spring of 2021, they engaged TEROTTI to reimagine the primary and tertiary bathrooms. The peaceful and subtle material textures of the primary bathroom are rich with depth and balance, providing a calming and tranquil space for daily routines. The terra cotta floor tile in the tertiary bathroom is a nod to the history of the home while the shower walls provide a refined yet playful texture to the room.
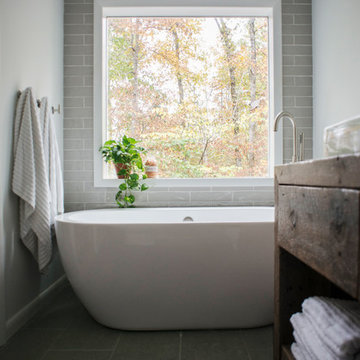
This relaxing bath is the perfect place to recharge your batteries. It's hard to imagine that this space was previously being used as a very strange bi-fold wetbar and washer and dryer closet. Again we vaulted the ceiling and installed this large picture window above the freestanding tub continue to bring the outside in - the view is our art. I designed and had this custom vanity fabricated from the same reclaimed beams we used in the Master bedroom. A large (as large as we could find) pocket door is used to connect the space with the bedroom so that the lake is visible from the freestanding soaking tub. Heaven.
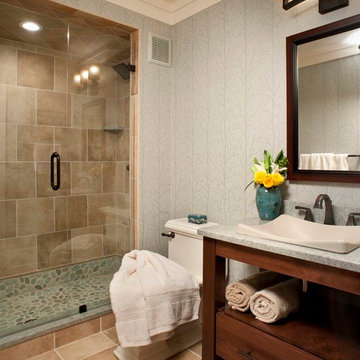
Corner shower - small traditional master gray tile and stone tile slate floor corner shower idea in Other with an undermount sink, shaker cabinets, light wood cabinets, quartz countertops and gray walls
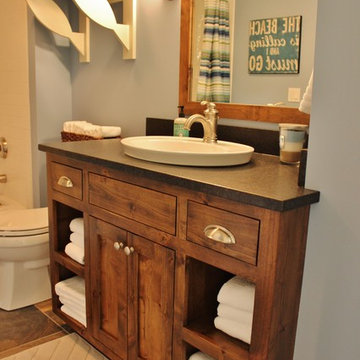
This site hosted a 1850s Farmhouse and 1920s Cottage. Newly renovated, they make for excellent guest cottages with fun living spaces!
Inspiration for a small coastal white tile and subway tile slate floor bathroom remodel in Grand Rapids with a vessel sink, shaker cabinets, medium tone wood cabinets, granite countertops and gray walls
Inspiration for a small coastal white tile and subway tile slate floor bathroom remodel in Grand Rapids with a vessel sink, shaker cabinets, medium tone wood cabinets, granite countertops and gray walls
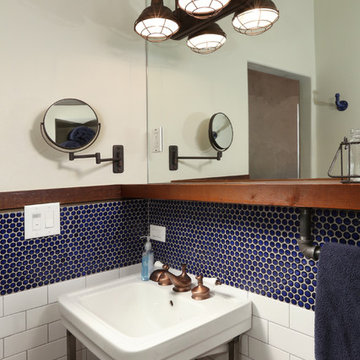
Blue and white bathroom using white subway tiles and and blue penny tiles. Sink with unique light fixture, large mirror and extendable mirror.
Alcove shower - small industrial 3/4 blue tile, white tile and mosaic tile slate floor alcove shower idea in Los Angeles with a one-piece toilet, white walls, a wall-mount sink and solid surface countertops
Alcove shower - small industrial 3/4 blue tile, white tile and mosaic tile slate floor alcove shower idea in Los Angeles with a one-piece toilet, white walls, a wall-mount sink and solid surface countertops
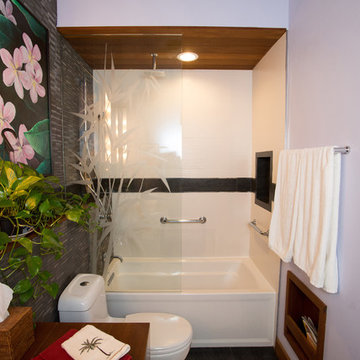
www.vanessamphoto.com
Small island style gray tile and stone tile slate floor bathroom photo in Orange County with flat-panel cabinets, dark wood cabinets, wood countertops, a one-piece toilet and a vessel sink
Small island style gray tile and stone tile slate floor bathroom photo in Orange County with flat-panel cabinets, dark wood cabinets, wood countertops, a one-piece toilet and a vessel sink
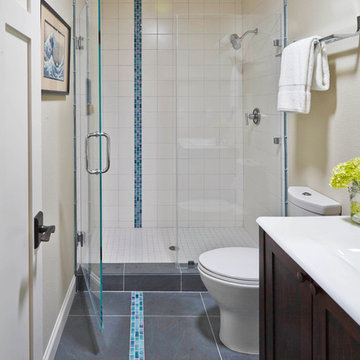
Inspiration for a small modern 3/4 white tile and porcelain tile slate floor alcove shower remodel in San Francisco with a console sink, recessed-panel cabinets, dark wood cabinets, solid surface countertops, a one-piece toilet and white walls
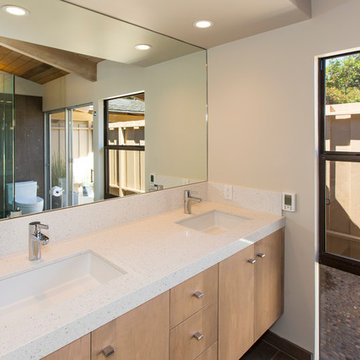
Example of a small transitional master white tile and stone slab slate floor walk-in shower design in Los Angeles with an undermount sink, furniture-like cabinets, light wood cabinets, a one-piece toilet and beige walls
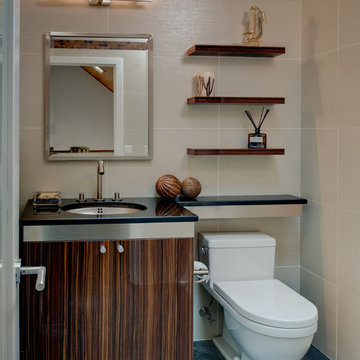
Example of a small trendy 3/4 beige tile and porcelain tile slate floor bathroom design in Baltimore with an undermount sink, flat-panel cabinets, medium tone wood cabinets, granite countertops, a one-piece toilet and beige walls
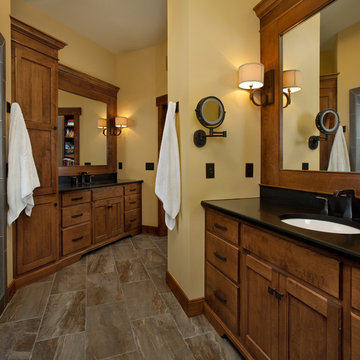
Photographer: William J. Hebert
• The best of both traditional and transitional design meet in this residence distinguished by its rustic yet luxurious feel. Carefully positioned on a site blessed with spacious surrounding acreage, the home was carefully positioned on a tree-filled hilltop and tailored to fit the natural contours of the land. The house sits on the crest of the peak, which allows it to spotlight and enjoy the best vistas of the valley and pond below. Inside, the home’s welcoming style continues, featuring a Midwestern take on perennially popular Western style and rooms that were also situated to take full advantage of the site. From the central foyer that leads into a large living room with a fireplace, the home manages to have an open and functional floor plan while still feeling warm and intimate enough for smaller gatherings and family living. The extensive use of wood and timbering throughout brings that sense of the outdoors inside, with an open floor plan, including a kitchen that spans the length of the house and an overall level of craftsmanship and details uncommon in today’s architecture. •
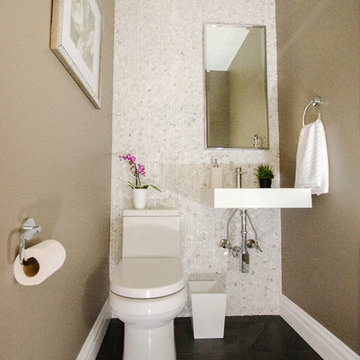
Small minimalist white tile and mosaic tile slate floor bathroom photo in New York with a wall-mount sink, a one-piece toilet and gray walls
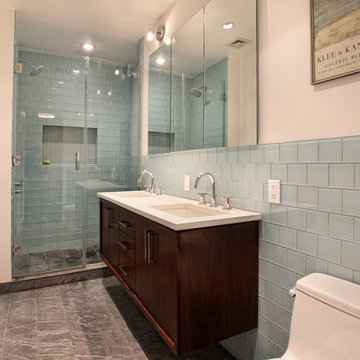
Located on one of Tribeca’s most charming cobblestone blocks, we renovated a one bedroom loft into a two bedroom space, to comfortably accommodate a growing family. The baths were completely renovated as well. The results are serene and inviting.
Custom walnut vanity,
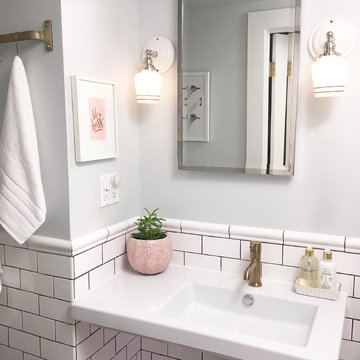
www.casspix.com
Inspiration for a small transitional master white tile and subway tile slate floor bathroom remodel in New York with a one-piece toilet, gray walls and a wall-mount sink
Inspiration for a small transitional master white tile and subway tile slate floor bathroom remodel in New York with a one-piece toilet, gray walls and a wall-mount sink
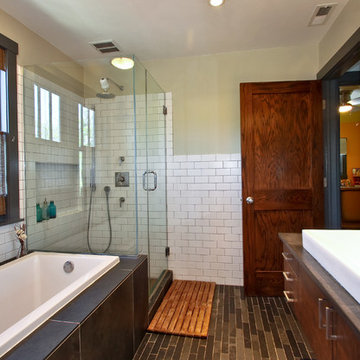
© Square Root Architecture + Design, Ltd.
Example of a small transitional master white tile and subway tile slate floor bathroom design in Chicago with a trough sink, flat-panel cabinets, dark wood cabinets, concrete countertops, a two-piece toilet and white walls
Example of a small transitional master white tile and subway tile slate floor bathroom design in Chicago with a trough sink, flat-panel cabinets, dark wood cabinets, concrete countertops, a two-piece toilet and white walls
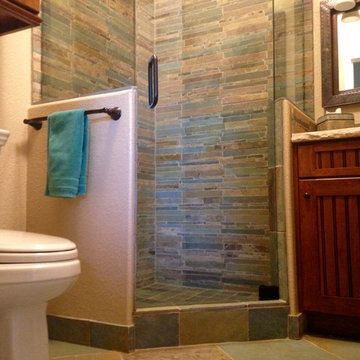
When my parents purchased a home in Arizona, the hall powder room became an insufficient use of space for the many out of town visitors frequenting the house. Our goal was to turn the half bath, which was adjacent to a guest bedroom, into a 3/4 bath, by removing a privacy wall, repositioning the toilet and sink, and adding a corner shower to accommodate guests. We incorporated the Santa Fe style and colors into the decor by installing slate floors, a slate stack stone shower surround, and a travertine countertop with a glass sin
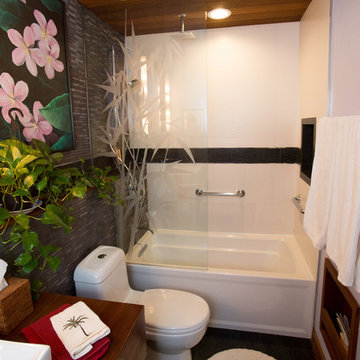
www.vanessamphoto.com
Small island style gray tile and stone tile slate floor bathroom photo in Orange County with a vessel sink, flat-panel cabinets, dark wood cabinets, wood countertops and a one-piece toilet
Small island style gray tile and stone tile slate floor bathroom photo in Orange County with a vessel sink, flat-panel cabinets, dark wood cabinets, wood countertops and a one-piece toilet
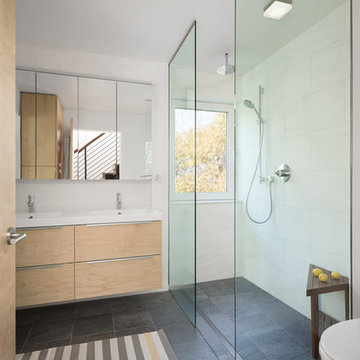
Trent Bell
Doorless shower - small contemporary master gray tile and stone tile slate floor doorless shower idea in Portland Maine with flat-panel cabinets, light wood cabinets, a one-piece toilet, white walls, an integrated sink and quartz countertops
Doorless shower - small contemporary master gray tile and stone tile slate floor doorless shower idea in Portland Maine with flat-panel cabinets, light wood cabinets, a one-piece toilet, white walls, an integrated sink and quartz countertops

Tom Zikas
Small mountain style gray tile and stone tile slate floor powder room photo in Sacramento with open cabinets, a wall-mount toilet, beige walls, a vessel sink, distressed cabinets, granite countertops and gray countertops
Small mountain style gray tile and stone tile slate floor powder room photo in Sacramento with open cabinets, a wall-mount toilet, beige walls, a vessel sink, distressed cabinets, granite countertops and gray countertops
Small Bath Ideas
1







