Green Tile Bath Ideas
Refine by:
Budget
Sort by:Popular Today
1 - 20 of 232 photos
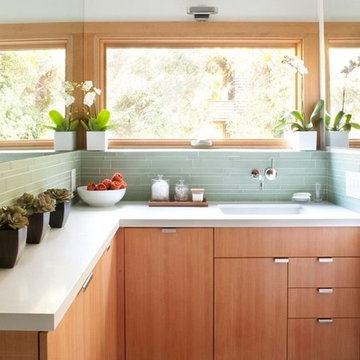
Inspiration for a modern master green tile and glass tile slate floor and gray floor tub/shower combo remodel in San Francisco with flat-panel cabinets, medium tone wood cabinets, an undermount tub, green walls, an undermount sink, quartz countertops, a hinged shower door and white countertops

Bathroom - mid-sized contemporary master green tile and ceramic tile slate floor, double-sink, exposed beam, vaulted ceiling and black floor bathroom idea in Chicago with flat-panel cabinets, light wood cabinets, an integrated sink, solid surface countertops, white countertops and a floating vanity

The powder room got a cosmetic refresh with paneling, wall paper, new vanity, flooring, lighting and mirror. The old work out room became a conversation room, with electric fireplace and wall paneling

Photo Credit: Treve Johnson Photography
Walk-in shower - mid-sized transitional master green tile and ceramic tile slate floor, gray floor and double-sink walk-in shower idea in San Francisco with shaker cabinets, gray cabinets, a two-piece toilet, black walls, an undermount sink, quartz countertops, a hinged shower door, white countertops and a built-in vanity
Walk-in shower - mid-sized transitional master green tile and ceramic tile slate floor, gray floor and double-sink walk-in shower idea in San Francisco with shaker cabinets, gray cabinets, a two-piece toilet, black walls, an undermount sink, quartz countertops, a hinged shower door, white countertops and a built-in vanity
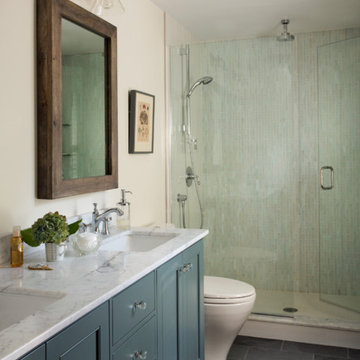
Eric Roth Photography
Inspiration for a mid-sized transitional master green tile and glass tile slate floor and gray floor bathroom remodel in Boston with shaker cabinets, blue cabinets, a two-piece toilet, white walls, an undermount sink, marble countertops and a hinged shower door
Inspiration for a mid-sized transitional master green tile and glass tile slate floor and gray floor bathroom remodel in Boston with shaker cabinets, blue cabinets, a two-piece toilet, white walls, an undermount sink, marble countertops and a hinged shower door
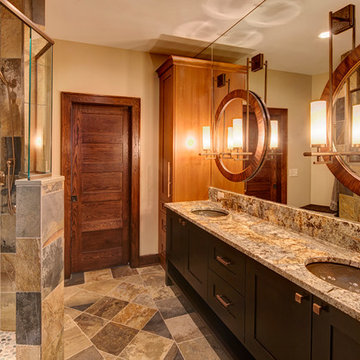
Mid-sized mountain style master green tile and stone tile slate floor bathroom photo in New York with an undermount sink, flat-panel cabinets, dark wood cabinets, granite countertops and beige walls
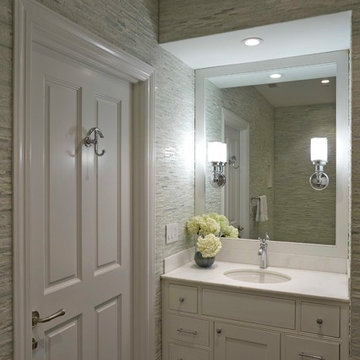
Inspiration for a small timeless kids' green tile and stone tile slate floor bathroom remodel in Jacksonville with an undermount sink, beaded inset cabinets, white cabinets, marble countertops, a one-piece toilet and green walls
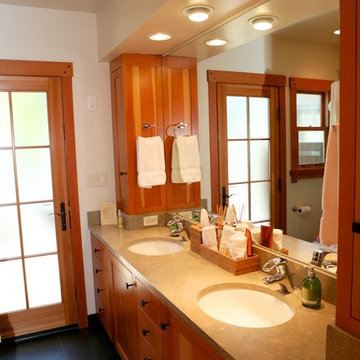
Bathroom designed with custom fir cabinetry, double sinks, custom medicine cabinets, limestone and honed slate flooring. Loewen Doors.
Inspiration for a mid-sized kids' green tile and stone tile slate floor bathroom remodel in Other with an undermount sink, recessed-panel cabinets, medium tone wood cabinets, limestone countertops, a one-piece toilet and green walls
Inspiration for a mid-sized kids' green tile and stone tile slate floor bathroom remodel in Other with an undermount sink, recessed-panel cabinets, medium tone wood cabinets, limestone countertops, a one-piece toilet and green walls
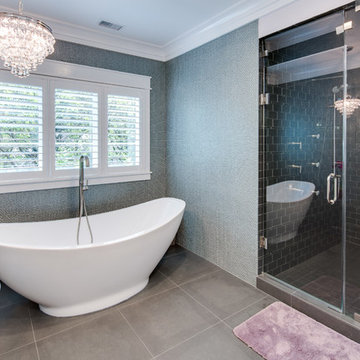
Maryland Photography, Inc.
Inspiration for a large contemporary master green tile and ceramic tile slate floor bathroom remodel in DC Metro with flat-panel cabinets, medium tone wood cabinets, a two-piece toilet, gray walls, a vessel sink and granite countertops
Inspiration for a large contemporary master green tile and ceramic tile slate floor bathroom remodel in DC Metro with flat-panel cabinets, medium tone wood cabinets, a two-piece toilet, gray walls, a vessel sink and granite countertops

This family of 5 was quickly out-growing their 1,220sf ranch home on a beautiful corner lot. Rather than adding a 2nd floor, the decision was made to extend the existing ranch plan into the back yard, adding a new 2-car garage below the new space - for a new total of 2,520sf. With a previous addition of a 1-car garage and a small kitchen removed, a large addition was added for Master Bedroom Suite, a 4th bedroom, hall bath, and a completely remodeled living, dining and new Kitchen, open to large new Family Room. The new lower level includes the new Garage and Mudroom. The existing fireplace and chimney remain - with beautifully exposed brick. The homeowners love contemporary design, and finished the home with a gorgeous mix of color, pattern and materials.
The project was completed in 2011. Unfortunately, 2 years later, they suffered a massive house fire. The house was then rebuilt again, using the same plans and finishes as the original build, adding only a secondary laundry closet on the main level.
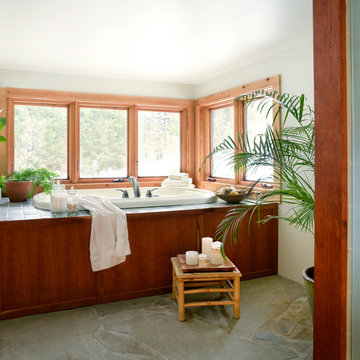
Jetted tub in the Master bath capitolized on the nature views.
Radiant heated flagstone floors are slip resistant and comfortable in winter.
photo: Carolyn Bates
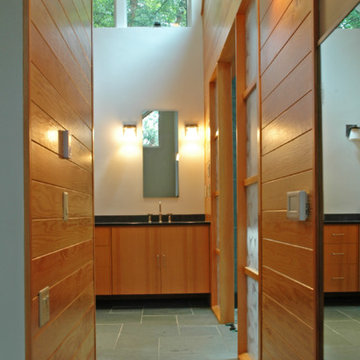
This house is ideally located in the woods, backing up to the Cambridge reservoir in Waltham. But the beautiful views and secluded outdoor spaces could not compensate for the 1970’s interiors, particularly the master bathroom and kitchen, which lacked distinction and needed to be updated.
Black River Architects reorganized and totally renovated the master bathroom, creating a dramatic bathing alcove which contributes light and custom craftsmanship to the rest of the master suite.
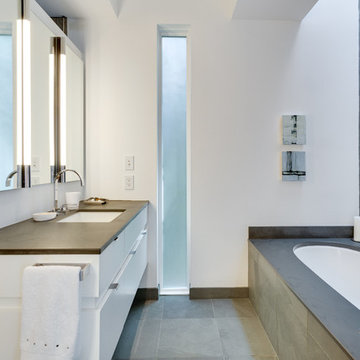
Walk-in shower - mid-sized contemporary master green tile and glass tile slate floor walk-in shower idea in DC Metro with flat-panel cabinets, white cabinets, an undermount tub and white walls
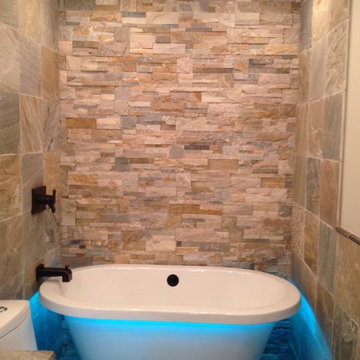
A natural stone wall creates a wonderfully textured backdrop for the clean freestanding tub. LED lighting changes to fit the homeowners mood.
Example of a mid-sized minimalist green tile and stone tile slate floor freestanding bathtub design in Charlotte with a vessel sink, recessed-panel cabinets, dark wood cabinets, concrete countertops, a one-piece toilet and green walls
Example of a mid-sized minimalist green tile and stone tile slate floor freestanding bathtub design in Charlotte with a vessel sink, recessed-panel cabinets, dark wood cabinets, concrete countertops, a one-piece toilet and green walls
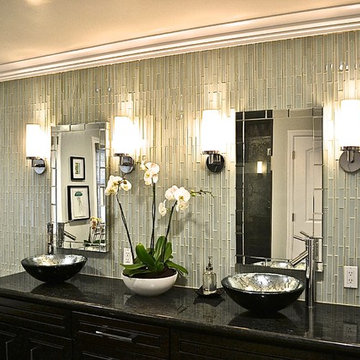
Huge transitional master green tile and glass tile slate floor and gray floor bathroom photo in Other with beaded inset cabinets, dark wood cabinets, a one-piece toilet, gray walls, a vessel sink, granite countertops and a hinged shower door
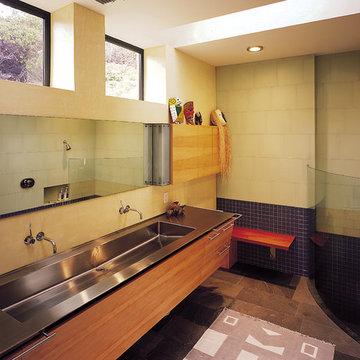
Fu-Tung Cheng, CHENG Design
• Bathroom featuring Stainless Steel Trough Sink, Mammoth Lakes home
The entry way is the focal point of this mountain home, with a pared concrete wall leading you into a "decompression" chamber as foyer - a place to shed your coat and come in from the cold in the filtered light of the stacked-glass skylight. The earthy, contemporary look and feel of the exterior is further played upon once inside the residence, as the open-plan spaces reflect solid, substantial lines. Concrete, flagstone, stainless steel and zinc are warmed with the coupling of maple cabinetry and muted color palette throughout the living spaces.
Photography: Matthew Millman
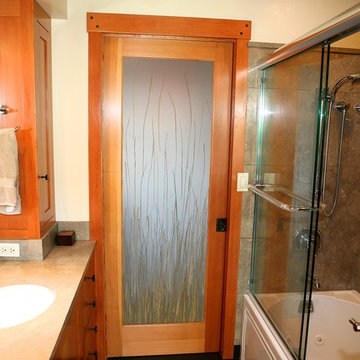
Beautiful fir doors with 3form Eco Resin panels to allow the flow of light.
Shannon Demma
Bathroom - mid-sized transitional kids' green tile and stone tile slate floor bathroom idea in Other with an undermount sink, recessed-panel cabinets, medium tone wood cabinets, limestone countertops, a one-piece toilet and green walls
Bathroom - mid-sized transitional kids' green tile and stone tile slate floor bathroom idea in Other with an undermount sink, recessed-panel cabinets, medium tone wood cabinets, limestone countertops, a one-piece toilet and green walls
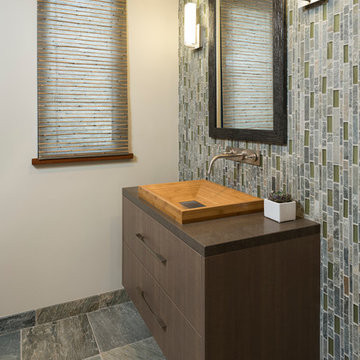
Bathroom - mid-sized modern 3/4 blue tile, gray tile, green tile and matchstick tile slate floor and gray floor bathroom idea in San Diego with flat-panel cabinets, medium tone wood cabinets, a two-piece toilet, beige walls, a trough sink and solid surface countertops
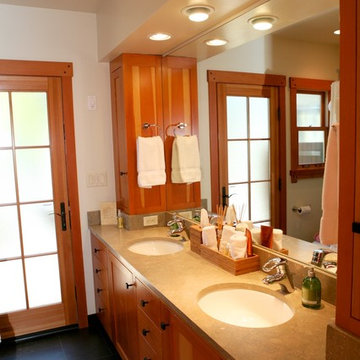
Beautiful fir cabinetry and honed slate flooring.
Shannon Demma
Example of a mid-sized transitional kids' green tile and stone tile slate floor bathroom design in Other with an undermount sink, recessed-panel cabinets, medium tone wood cabinets, limestone countertops, a one-piece toilet and green walls
Example of a mid-sized transitional kids' green tile and stone tile slate floor bathroom design in Other with an undermount sink, recessed-panel cabinets, medium tone wood cabinets, limestone countertops, a one-piece toilet and green walls
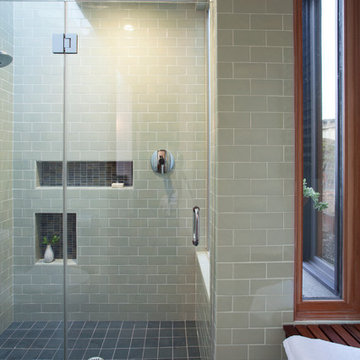
The skylights and a window contribute to the open feel of this minimalist walk in shower.
www.marikoreed.com
Example of a mid-sized minimalist master green tile and ceramic tile slate floor alcove shower design in San Francisco with an undermount sink, flat-panel cabinets, dark wood cabinets, a two-piece toilet, green walls and quartz countertops
Example of a mid-sized minimalist master green tile and ceramic tile slate floor alcove shower design in San Francisco with an undermount sink, flat-panel cabinets, dark wood cabinets, a two-piece toilet, green walls and quartz countertops
Green Tile Bath Ideas
1







