Stone Slab Bath Ideas
Refine by:
Budget
Sort by:Popular Today
1 - 20 of 331 photos

A colorful makeover for a little girl’s bathroom. The goal was to make bathtime more fun and enjoyable, so we opted for striking teal accents on the vanity and built-in. Balanced out by soft whites, grays, and woods, the space is bright and cheery yet still feels clean, spacious, and calming. Unique cabinets wrap around the room to maximize storage and save space for the tub and shower.
Cabinet color is Hemlock by Benjamin Moore.
Designed by Joy Street Design serving Oakland, Berkeley, San Francisco, and the whole of the East Bay.
For more about Joy Street Design, click here: https://www.joystreetdesign.com/

Bathroom - small modern master white tile and stone slab slate floor bathroom idea in Philadelphia with flat-panel cabinets, gray cabinets, a one-piece toilet, white walls, a console sink and quartzite countertops
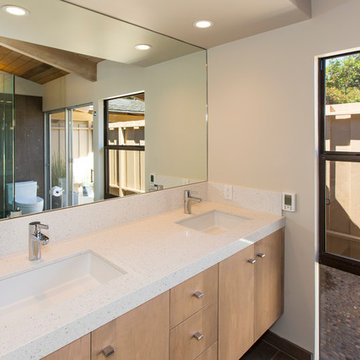
Example of a small transitional master white tile and stone slab slate floor walk-in shower design in Los Angeles with an undermount sink, furniture-like cabinets, light wood cabinets, a one-piece toilet and beige walls
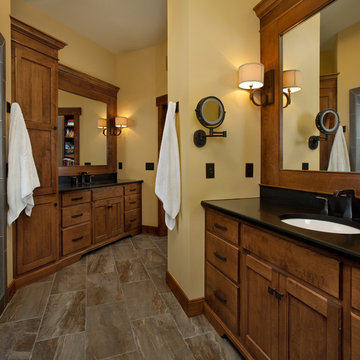
Photographer: William J. Hebert
• The best of both traditional and transitional design meet in this residence distinguished by its rustic yet luxurious feel. Carefully positioned on a site blessed with spacious surrounding acreage, the home was carefully positioned on a tree-filled hilltop and tailored to fit the natural contours of the land. The house sits on the crest of the peak, which allows it to spotlight and enjoy the best vistas of the valley and pond below. Inside, the home’s welcoming style continues, featuring a Midwestern take on perennially popular Western style and rooms that were also situated to take full advantage of the site. From the central foyer that leads into a large living room with a fireplace, the home manages to have an open and functional floor plan while still feeling warm and intimate enough for smaller gatherings and family living. The extensive use of wood and timbering throughout brings that sense of the outdoors inside, with an open floor plan, including a kitchen that spans the length of the house and an overall level of craftsmanship and details uncommon in today’s architecture. •
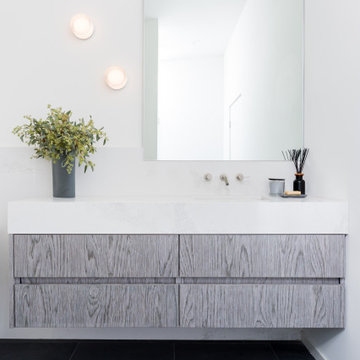
Custom Master Bathroom Shower Design
Inspiration for a mid-sized modern white tile and stone slab slate floor, gray floor, single-sink and vaulted ceiling bathroom remodel in Los Angeles with flat-panel cabinets, medium tone wood cabinets, a one-piece toilet, white walls, an undermount sink, quartz countertops, white countertops and a floating vanity
Inspiration for a mid-sized modern white tile and stone slab slate floor, gray floor, single-sink and vaulted ceiling bathroom remodel in Los Angeles with flat-panel cabinets, medium tone wood cabinets, a one-piece toilet, white walls, an undermount sink, quartz countertops, white countertops and a floating vanity
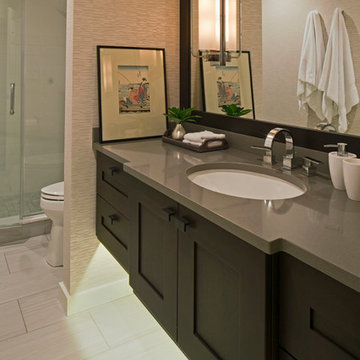
The guest bath was completly renovated. The floating vanity with ligting below and large mirror framed to match help to visually expand the narrow space. A pair of sconces are mounted on the mirror. The subtle pattern of the wallpaper adds softness and texture. Asian art is from the owner's collection.
Custom Vanity by Quality Custom Cabinetry
Sconces by Visual Comfort
Wallcovering by Kravet
Anne Gummerson
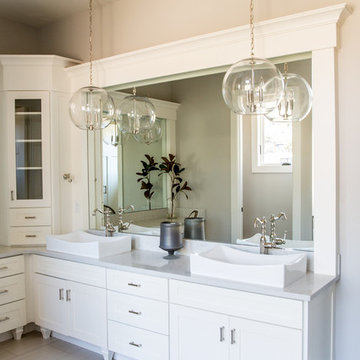
Example of a large transitional master beige tile and stone slab slate floor bathroom design in Salt Lake City with shaker cabinets, white cabinets, a two-piece toilet, gray walls, a vessel sink and quartzite countertops
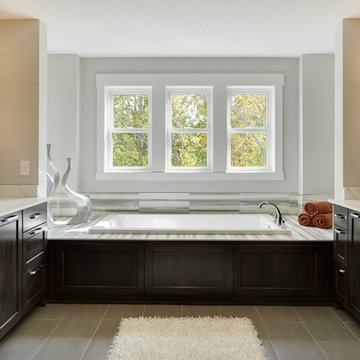
Spacecrafting Photography
Drop-in bathtub - large transitional master white tile and stone slab slate floor drop-in bathtub idea in Minneapolis with shaker cabinets, dark wood cabinets, marble countertops, beige walls and an undermount sink
Drop-in bathtub - large transitional master white tile and stone slab slate floor drop-in bathtub idea in Minneapolis with shaker cabinets, dark wood cabinets, marble countertops, beige walls and an undermount sink
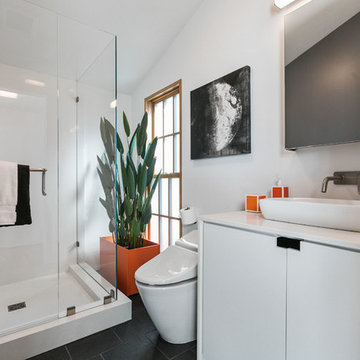
Corner shower - contemporary 3/4 white tile and stone slab slate floor and black floor corner shower idea in San Francisco with flat-panel cabinets, a one-piece toilet, white walls, a vessel sink, quartz countertops, a hinged shower door, white countertops and white cabinets
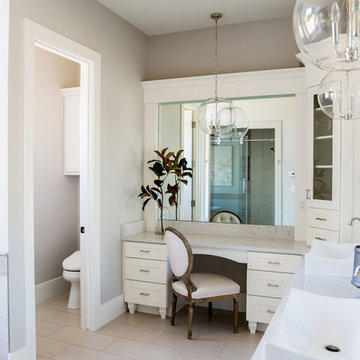
Example of a large transitional master beige tile and stone slab slate floor bathroom design in Salt Lake City with shaker cabinets, white cabinets, a two-piece toilet, gray walls, a vessel sink and quartzite countertops
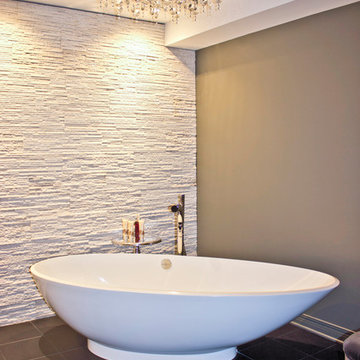
Oakwood
Example of a large minimalist master white tile and stone slab slate floor freestanding bathtub design in Detroit with a vessel sink, flat-panel cabinets, dark wood cabinets and gray walls
Example of a large minimalist master white tile and stone slab slate floor freestanding bathtub design in Detroit with a vessel sink, flat-panel cabinets, dark wood cabinets and gray walls
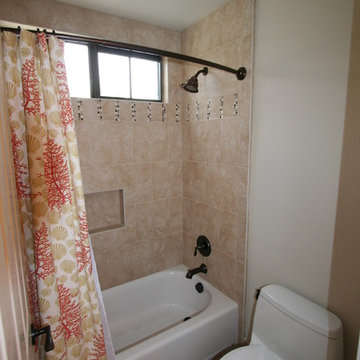
Moen Brantford shower faucet, Porcelian Tile, Toto toilet, Bronze Shower curtain rod,
Example of a large classic master brown tile and stone slab slate floor doorless shower design in San Francisco with an undermount sink, raised-panel cabinets, dark wood cabinets, granite countertops, an undermount tub, a one-piece toilet and beige walls
Example of a large classic master brown tile and stone slab slate floor doorless shower design in San Francisco with an undermount sink, raised-panel cabinets, dark wood cabinets, granite countertops, an undermount tub, a one-piece toilet and beige walls
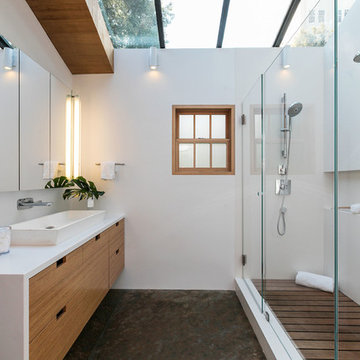
Eclectic Master Bathroom,
Open Homes Photography Inc.
Corner shower - eclectic master white tile and stone slab slate floor and multicolored floor corner shower idea in San Francisco with flat-panel cabinets, medium tone wood cabinets, a one-piece toilet, white walls, a vessel sink, quartz countertops, a hinged shower door and white countertops
Corner shower - eclectic master white tile and stone slab slate floor and multicolored floor corner shower idea in San Francisco with flat-panel cabinets, medium tone wood cabinets, a one-piece toilet, white walls, a vessel sink, quartz countertops, a hinged shower door and white countertops
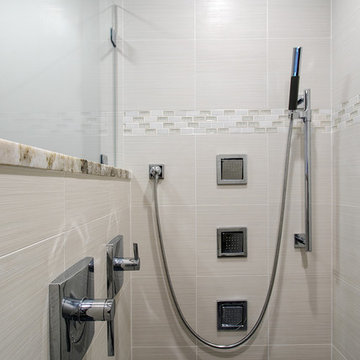
Evan White
Alcove shower - mid-sized contemporary master beige tile and stone slab slate floor alcove shower idea in Boston with an undermount sink, light wood cabinets, beige walls, granite countertops and raised-panel cabinets
Alcove shower - mid-sized contemporary master beige tile and stone slab slate floor alcove shower idea in Boston with an undermount sink, light wood cabinets, beige walls, granite countertops and raised-panel cabinets
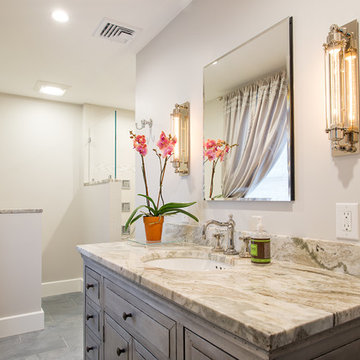
Evan White
Mid-sized trendy master beige tile and stone slab slate floor alcove shower photo in Boston with an undermount sink, light wood cabinets, beige walls, granite countertops and raised-panel cabinets
Mid-sized trendy master beige tile and stone slab slate floor alcove shower photo in Boston with an undermount sink, light wood cabinets, beige walls, granite countertops and raised-panel cabinets
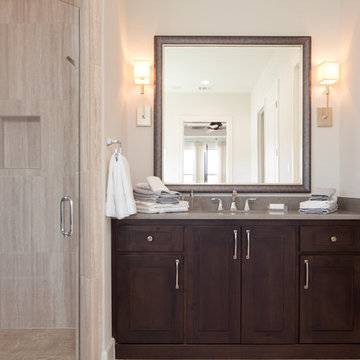
Dark wood solidifies the master vanity, while soft creams add to the tranquility of the space.
Photos by Joshua D. Nolden - www.noldenimages.com
Mid-sized master beige tile and stone slab slate floor bathroom photo in Austin with dark wood cabinets, granite countertops, beige walls, shaker cabinets and an undermount sink
Mid-sized master beige tile and stone slab slate floor bathroom photo in Austin with dark wood cabinets, granite countertops, beige walls, shaker cabinets and an undermount sink
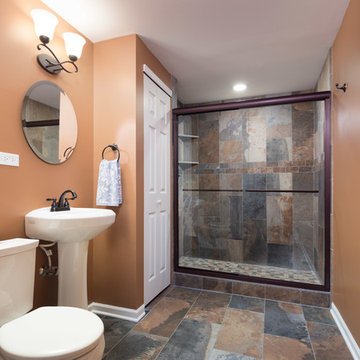
We completely redesigned the entire basement layout to open it up and make ample room for the spare bedroom, bathroom, pool table, bar, and full-size kitchenette. The bathroom features a large walk-in shower with slate walls and flooring. The kitchenette, complete with a fridge and sink, was custom made to match the coloring of the new pool table.
Project designed by Skokie renovation firm, Chi Renovation & Design. They serve the Chicagoland area, and it's surrounding suburbs, with an emphasis on the North Side and North Shore. You'll find their work from the Loop through Lincoln Park, Skokie, Evanston, Wilmette, and all of the way up to Lake Forest.
For more about Chi Renovation & Design, click here: https://www.chirenovation.com/
To learn more about this project, click here: https://www.chirenovation.com/portfolio/round-lake-basement-renovation/
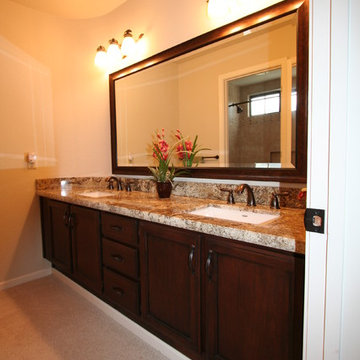
Refinished Oak Cabinets in a mocha stain, Moen Faucets, American Standard sinks, Torroci Granite Countertops
Example of a large classic master brown tile and stone slab slate floor doorless shower design in San Francisco with an undermount sink, raised-panel cabinets, dark wood cabinets, granite countertops, an undermount tub, a one-piece toilet and beige walls
Example of a large classic master brown tile and stone slab slate floor doorless shower design in San Francisco with an undermount sink, raised-panel cabinets, dark wood cabinets, granite countertops, an undermount tub, a one-piece toilet and beige walls
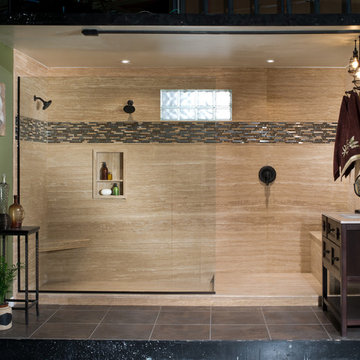
Example of a large minimalist master stone slab slate floor doorless shower design in Detroit with raised-panel cabinets, dark wood cabinets and beige walls
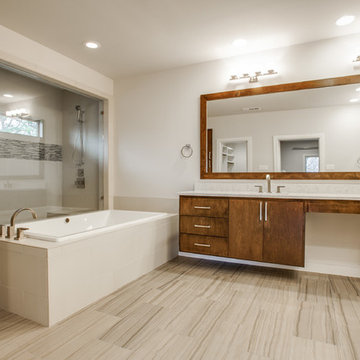
Modern Spa Bath with Modern Brushed Faucets, Floating Vanity and light floors. Walk in Spa Shower with Glass wall.
Example of a mid-sized minimalist master white tile and stone slab slate floor and beige floor bathroom design in Dallas with flat-panel cabinets, medium tone wood cabinets, marble countertops, a two-piece toilet, white walls and an undermount sink
Example of a mid-sized minimalist master white tile and stone slab slate floor and beige floor bathroom design in Dallas with flat-panel cabinets, medium tone wood cabinets, marble countertops, a two-piece toilet, white walls and an undermount sink
Stone Slab Bath Ideas
1







