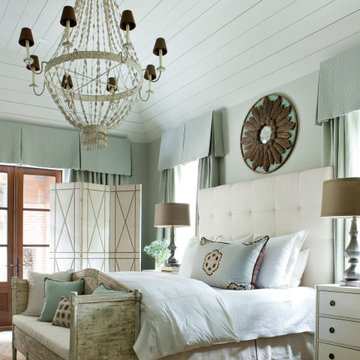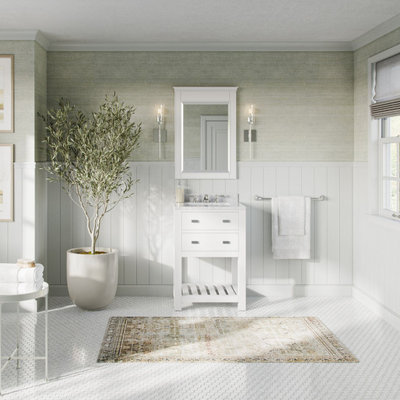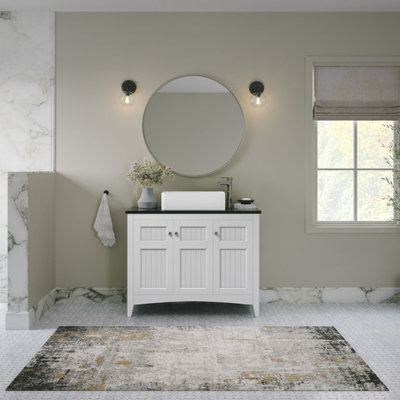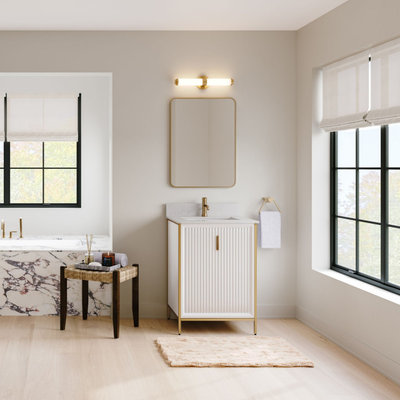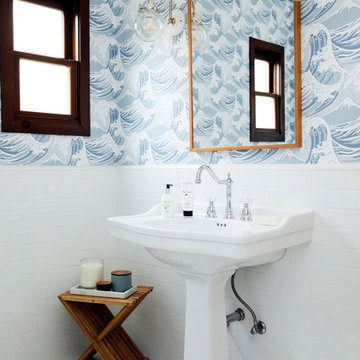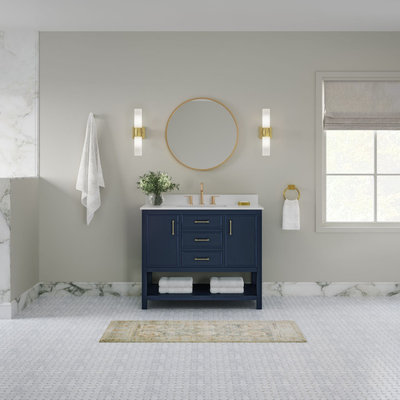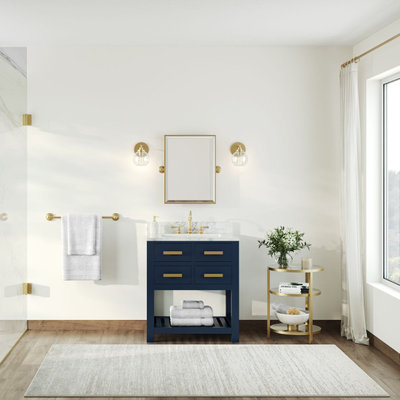Bath Ideas
Refine by:
Budget
Sort by:Popular Today
781 - 800 of 2,964,564 photos
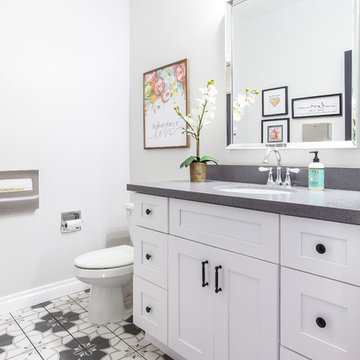
Farmhouse bathroom renovation
Bathroom - country gray tile cement tile floor bathroom idea in Los Angeles with shaker cabinets, white cabinets and quartzite countertops
Bathroom - country gray tile cement tile floor bathroom idea in Los Angeles with shaker cabinets, white cabinets and quartzite countertops
Find the right local pro for your project

Inspiration for a small transitional white tile and stone tile travertine floor powder room remodel in Other with recessed-panel cabinets, white cabinets, a two-piece toilet, blue walls, an undermount sink and granite countertops

Example of a large arts and crafts master white tile and porcelain tile ceramic tile and beige floor bathroom design in Little Rock with raised-panel cabinets, white cabinets, a two-piece toilet, white walls, an undermount sink, quartz countertops, a hinged shower door and white countertops
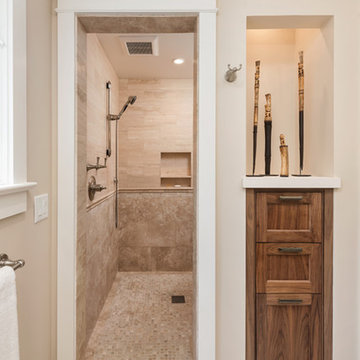
Charming Old World meets new, open space planning concepts. This Ranch Style home turned English Cottage maintains very traditional detailing and materials on the exterior, but is hiding a more transitional floor plan inside. The 49 foot long Great Room brings together the Kitchen, Family Room, Dining Room, and Living Room into a singular experience on the interior. By turning the Kitchen around the corner, the remaining elements of the Great Room maintain a feeling of formality for the guest and homeowner's experience of the home. A long line of windows affords each space fantastic views of the rear yard.
Nyhus Design Group - Architect
Ross Pushinaitis - Photography
Reload the page to not see this specific ad anymore

This little gem perfectly blends the formality of a powder bath with the form and function of a pool bath.
Wainscoting lines the lower walls to guard against the traction of grandkids running back & forth. While a beautiful grasscloth wallcovering by Phillip Jeffries adds softness and charm.

Master bathroom with custom-designed walnut bathtub. Custome designed vanities.
Large format tile.
Example of a large trendy master white tile and porcelain tile porcelain tile, white floor and single-sink bathroom design in San Francisco with flat-panel cabinets, white cabinets, white walls, an integrated sink, quartz countertops, black countertops, a floating vanity and a niche
Example of a large trendy master white tile and porcelain tile porcelain tile, white floor and single-sink bathroom design in San Francisco with flat-panel cabinets, white cabinets, white walls, an integrated sink, quartz countertops, black countertops, a floating vanity and a niche
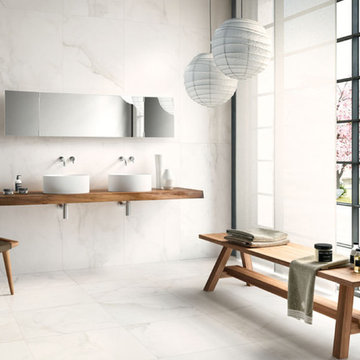
This modern bathroom has a marble look tile called Levigata Opaca which is matte and comes in different sizes. Great for any room for indoor and outdoor use.
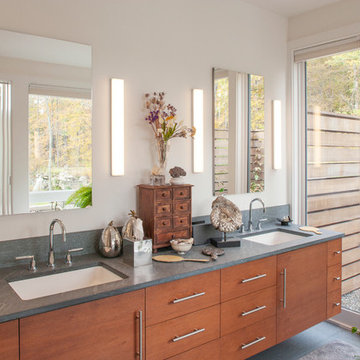
Elliott Kaufman
Example of a trendy gray floor bathroom design in New York with flat-panel cabinets, medium tone wood cabinets, beige walls, an undermount sink and gray countertops
Example of a trendy gray floor bathroom design in New York with flat-panel cabinets, medium tone wood cabinets, beige walls, an undermount sink and gray countertops
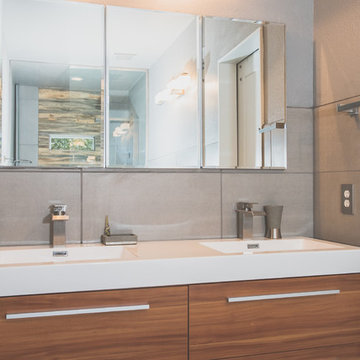
Photographs by Kevin McAllister
Example of a mid-sized trendy master gray tile gray floor bathroom design in Other with flat-panel cabinets, medium tone wood cabinets, gray walls, white countertops, a hot tub, a one-piece toilet and a wall-mount sink
Example of a mid-sized trendy master gray tile gray floor bathroom design in Other with flat-panel cabinets, medium tone wood cabinets, gray walls, white countertops, a hot tub, a one-piece toilet and a wall-mount sink
Reload the page to not see this specific ad anymore
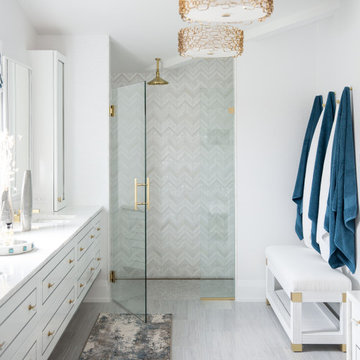
Example of a beach style gray tile and mosaic tile gray floor and vaulted ceiling walk-in shower design in Other with shaker cabinets, white cabinets, white walls, an undermount sink, a hinged shower door, white countertops and a floating vanity

Small trendy master gray tile and porcelain tile ceramic tile and gray floor doorless shower photo with flat-panel cabinets, brown cabinets, a two-piece toilet, white walls, a drop-in sink and a hinged shower door
Bath Ideas
Reload the page to not see this specific ad anymore
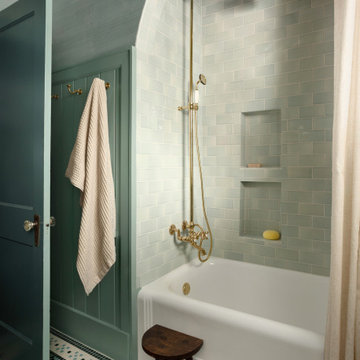
Remodeled guest bathroom in a vintage style
Inspiration for a mid-sized transitional blue tile and ceramic tile mosaic tile floor and multicolored floor tub/shower combo remodel in Other
Inspiration for a mid-sized transitional blue tile and ceramic tile mosaic tile floor and multicolored floor tub/shower combo remodel in Other

#02 Statuario Bianco color in Master Bathroom used for Walls, Floors, Shower, & Countertop.
Large minimalist master porcelain tile porcelain tile, double-sink and tray ceiling bathroom photo in Atlanta with shaker cabinets, dark wood cabinets, a one-piece toilet, an undermount sink, tile countertops, a hinged shower door and a built-in vanity
Large minimalist master porcelain tile porcelain tile, double-sink and tray ceiling bathroom photo in Atlanta with shaker cabinets, dark wood cabinets, a one-piece toilet, an undermount sink, tile countertops, a hinged shower door and a built-in vanity

Bathroom - mid-sized farmhouse master beige tile and porcelain tile porcelain tile and brown floor bathroom idea in Phoenix with raised-panel cabinets, black cabinets, a two-piece toilet, gray walls, an undermount sink, quartz countertops and white countertops

The detailed plans for this bathroom can be purchased here: https://www.changeyourbathroom.com/shop/felicitous-flora-bathroom-plans/
The original layout of this bathroom underutilized the spacious floor plan and had an entryway out into the living room as well as a poorly placed entry between the toilet and the shower into the master suite. The new floor plan offered more privacy for the water closet and cozier area for the round tub. A more spacious shower was created by shrinking the floor plan - by bringing the wall of the former living room entry into the bathroom it created a deeper shower space and the additional depth behind the wall offered deep towel storage. A living plant wall thrives and enjoys the humidity each time the shower is used. An oak wood wall gives a natural ambiance for a relaxing, nature inspired bathroom experience.
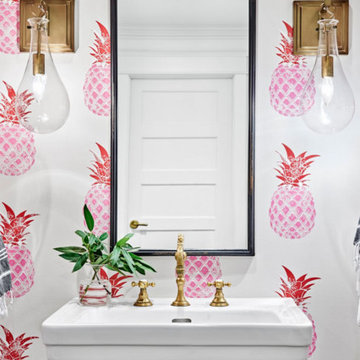
Beach style powder room photo in Nashville with multicolored walls and a pedestal sink
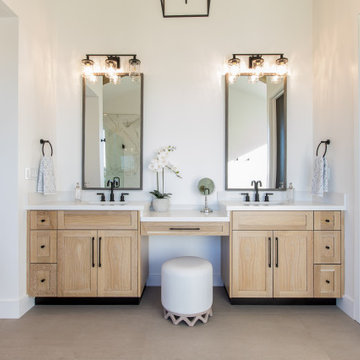
Bathroom - country master beige floor and double-sink bathroom idea in Orange County with shaker cabinets, light wood cabinets, white walls, an undermount sink and white countertops
40








