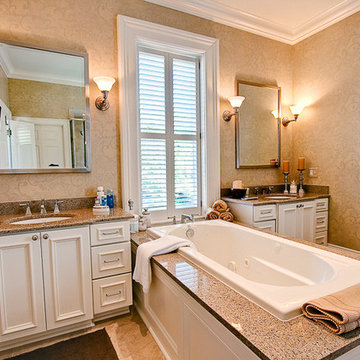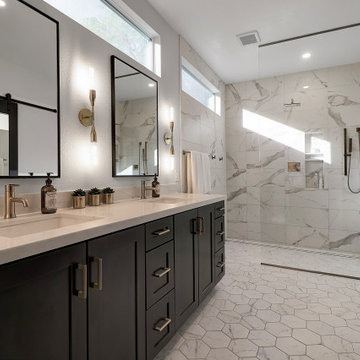Bath Ideas
Refine by:
Budget
Sort by:Popular Today
1261 - 1280 of 2,964,722 photos

Picture Perfect House
Mid-sized transitional 3/4 white tile and subway tile marble floor and white floor alcove shower photo in Chicago with recessed-panel cabinets, white cabinets, a two-piece toilet, gray walls and a hinged shower door
Mid-sized transitional 3/4 white tile and subway tile marble floor and white floor alcove shower photo in Chicago with recessed-panel cabinets, white cabinets, a two-piece toilet, gray walls and a hinged shower door
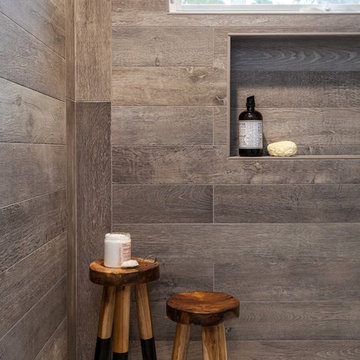
Kat Alves-Photography
Inspiration for a small cottage multicolored tile and stone tile marble floor doorless shower remodel in Sacramento with furniture-like cabinets, black cabinets, a one-piece toilet, white walls, an undermount sink and marble countertops
Inspiration for a small cottage multicolored tile and stone tile marble floor doorless shower remodel in Sacramento with furniture-like cabinets, black cabinets, a one-piece toilet, white walls, an undermount sink and marble countertops
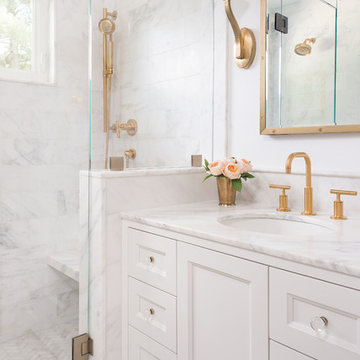
Photography: Ben Gebo
Example of a small trendy 3/4 white tile and stone tile mosaic tile floor and white floor alcove shower design in Boston with shaker cabinets, a wall-mount toilet, white walls, an undermount sink, marble countertops, white cabinets and a hinged shower door
Example of a small trendy 3/4 white tile and stone tile mosaic tile floor and white floor alcove shower design in Boston with shaker cabinets, a wall-mount toilet, white walls, an undermount sink, marble countertops, white cabinets and a hinged shower door
Find the right local pro for your project

Builder: John Kraemer & Sons | Photography: Landmark Photography
Inspiration for a small modern master beige tile and stone tile ceramic tile bathroom remodel in Minneapolis with flat-panel cabinets, medium tone wood cabinets, beige walls, an integrated sink and concrete countertops
Inspiration for a small modern master beige tile and stone tile ceramic tile bathroom remodel in Minneapolis with flat-panel cabinets, medium tone wood cabinets, beige walls, an integrated sink and concrete countertops

Double Arrow Residence by Locati Architects, Interior Design by Locati Interiors, Photography by Roger Wade
Bathroom - rustic bathroom idea in Other with blue cabinets, a trough sink, wood countertops and brown countertops
Bathroom - rustic bathroom idea in Other with blue cabinets, a trough sink, wood countertops and brown countertops

Transitional black and white tile and white tile bathroom photo in Los Angeles with shaker cabinets, black cabinets, white walls and an undermount sink

Photos: Jaime Alverez
Contractor: Max Silver
Custom master bathroom design and buildout by Max Silver Construction
Inspiration for a mid-sized transitional master white tile and subway tile bathroom remodel in Philadelphia with white walls, shaker cabinets, gray cabinets, an undermount sink and a niche
Inspiration for a mid-sized transitional master white tile and subway tile bathroom remodel in Philadelphia with white walls, shaker cabinets, gray cabinets, an undermount sink and a niche
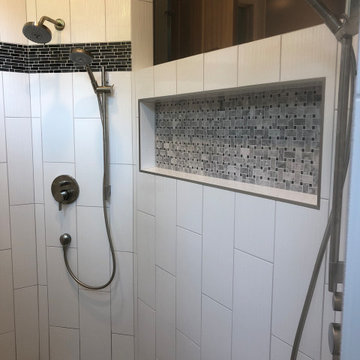
Sponsored
Fourteen Thirty Renovation, LLC
Professional Remodelers in Franklin County Specializing Kitchen & Bath
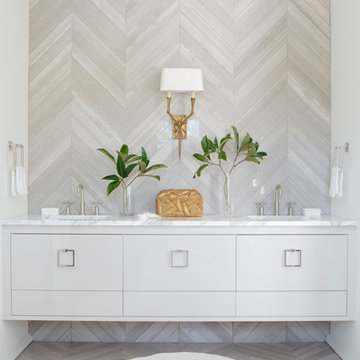
Mali Azima
Example of a trendy powder room design in Atlanta with an undermount sink, marble countertops and beige walls
Example of a trendy powder room design in Atlanta with an undermount sink, marble countertops and beige walls

Luxury corner shower with half walls and linear drain with Rohl body sprays, custom seat, linear drain and full view ultra clear glass. We love the details in the stone walls, the large format subway on bottom separated with a chair rail then switching to a 3x6 subway tile finished with a crown molding.
Design by Kitchen Intuitions & photos by Blackstock Photography
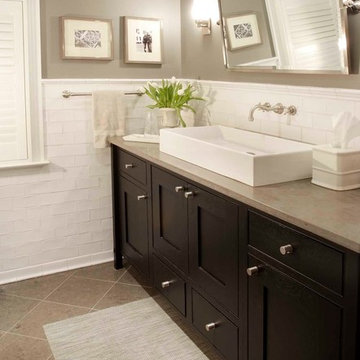
A new first floor Powder room for a restored 100 year old Farmhouse in northern New Jersey. The vessel sink over the stained wood vanity and wall mounted faucet are notable details, offering a modern take on a traditional home interior.

Linda Oyama Bryan, photograper
This opulent Master Bathroom in Carrara marble features a free standing tub, separate his/hers vanities, gold sconces and chandeliers, and an oversize marble shower.
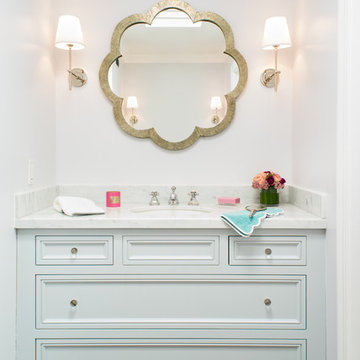
Example of a transitional kids' bathroom design in San Francisco with an undermount sink, recessed-panel cabinets and white cabinets

Photography by Richard Mandelkorn
Mid-sized elegant bathroom photo in Boston with marble countertops, beaded inset cabinets, white cabinets, white walls, an undermount sink and white countertops
Mid-sized elegant bathroom photo in Boston with marble countertops, beaded inset cabinets, white cabinets, white walls, an undermount sink and white countertops
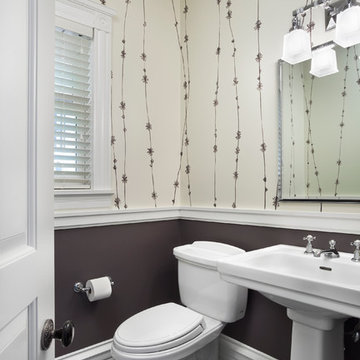
Photography by: Jamie Padgett
Example of a transitional powder room design in Chicago with a pedestal sink
Example of a transitional powder room design in Chicago with a pedestal sink

Inspiration for a timeless gray floor powder room remodel in Dallas with furniture-like cabinets, distressed cabinets, a two-piece toilet, multicolored walls, an undermount sink and white countertops

Chipper Hatter Photography
Bathroom - mid-sized contemporary master white tile and porcelain tile cement tile floor and black floor bathroom idea in San Diego with flat-panel cabinets, black cabinets, white walls, an undermount sink, quartz countertops and white countertops
Bathroom - mid-sized contemporary master white tile and porcelain tile cement tile floor and black floor bathroom idea in San Diego with flat-panel cabinets, black cabinets, white walls, an undermount sink, quartz countertops and white countertops

The goal of this project was to upgrade the builder grade finishes and create an ergonomic space that had a contemporary feel. This bathroom transformed from a standard, builder grade bathroom to a contemporary urban oasis. This was one of my favorite projects, I know I say that about most of my projects but this one really took an amazing transformation. By removing the walls surrounding the shower and relocating the toilet it visually opened up the space. Creating a deeper shower allowed for the tub to be incorporated into the wet area. Adding a LED panel in the back of the shower gave the illusion of a depth and created a unique storage ledge. A custom vanity keeps a clean front with different storage options and linear limestone draws the eye towards the stacked stone accent wall.
Houzz Write Up: https://www.houzz.com/magazine/inside-houzz-a-chopped-up-bathroom-goes-streamlined-and-swank-stsetivw-vs~27263720
The layout of this bathroom was opened up to get rid of the hallway effect, being only 7 foot wide, this bathroom needed all the width it could muster. Using light flooring in the form of natural lime stone 12x24 tiles with a linear pattern, it really draws the eye down the length of the room which is what we needed. Then, breaking up the space a little with the stone pebble flooring in the shower, this client enjoyed his time living in Japan and wanted to incorporate some of the elements that he appreciated while living there. The dark stacked stone feature wall behind the tub is the perfect backdrop for the LED panel, giving the illusion of a window and also creates a cool storage shelf for the tub. A narrow, but tasteful, oval freestanding tub fit effortlessly in the back of the shower. With a sloped floor, ensuring no standing water either in the shower floor or behind the tub, every thought went into engineering this Atlanta bathroom to last the test of time. With now adequate space in the shower, there was space for adjacent shower heads controlled by Kohler digital valves. A hand wand was added for use and convenience of cleaning as well. On the vanity are semi-vessel sinks which give the appearance of vessel sinks, but with the added benefit of a deeper, rounded basin to avoid splashing. Wall mounted faucets add sophistication as well as less cleaning maintenance over time. The custom vanity is streamlined with drawers, doors and a pull out for a can or hamper.
A wonderful project and equally wonderful client. I really enjoyed working with this client and the creative direction of this project.
Brushed nickel shower head with digital shower valve, freestanding bathtub, curbless shower with hidden shower drain, flat pebble shower floor, shelf over tub with LED lighting, gray vanity with drawer fronts, white square ceramic sinks, wall mount faucets and lighting under vanity. Hidden Drain shower system. Atlanta Bathroom.
Bath Ideas
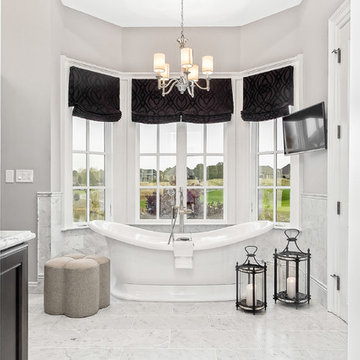
Sponsored
Sunbury, OH
J.Holderby - Renovations
Franklin County's Leading General Contractors - 2X Best of Houzz!

Bernard Andre
Inspiration for a large contemporary master white tile and mosaic tile porcelain tile and gray floor bathroom remodel in San Francisco with flat-panel cabinets, light wood cabinets, white walls, an undermount sink, a hinged shower door, quartz countertops and gray countertops
Inspiration for a large contemporary master white tile and mosaic tile porcelain tile and gray floor bathroom remodel in San Francisco with flat-panel cabinets, light wood cabinets, white walls, an undermount sink, a hinged shower door, quartz countertops and gray countertops

Photos: MIkiko Kikuyama
Pendants: Solitaire by Niche Modern
Medicine Cabinet: Kohler
Wall Tile: Graphite Cleft Slate by Stone Source
Floor Tile: Spa White Velvet by Stone Source
Floor Mats: Teak Floor Mat by CB2
Basin: Larissa by Toto
Faucet: Zuchetti
Vanity: Custom Teak veneer ~5'0" x 22"
Tub: Nexus by Toto
64








