Bath Ideas
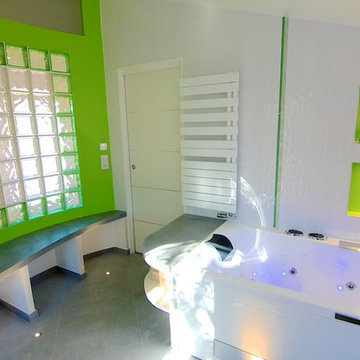
Un grand pan de pavés de verre vient illuminer la salle de bain
Crédits: Clement Forvieux
Example of a large trendy white tile and porcelain tile ceramic tile walk-in shower design in Marseille with open cabinets, green cabinets, a hot tub, a two-piece toilet, green walls, an undermount sink and concrete countertops
Example of a large trendy white tile and porcelain tile ceramic tile walk-in shower design in Marseille with open cabinets, green cabinets, a hot tub, a two-piece toilet, green walls, an undermount sink and concrete countertops
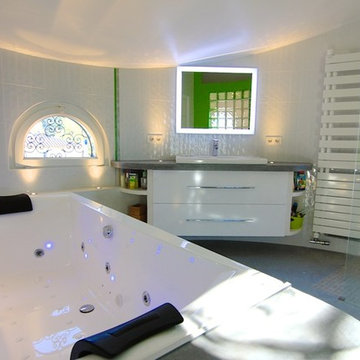
Clement Forvieux
Large trendy master white tile and porcelain tile ceramic tile walk-in shower photo in Marseille with beaded inset cabinets, white cabinets, a hot tub, a two-piece toilet, white walls, an undermount sink and concrete countertops
Large trendy master white tile and porcelain tile ceramic tile walk-in shower photo in Marseille with beaded inset cabinets, white cabinets, a hot tub, a two-piece toilet, white walls, an undermount sink and concrete countertops
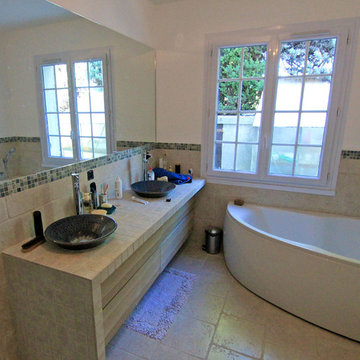
Agence Forvieux Architecture
Large trendy master beige tile and stone slab marble floor bathroom photo in Marseille with raised-panel cabinets, light wood cabinets, a wall-mount toilet, white walls, a console sink and limestone countertops
Large trendy master beige tile and stone slab marble floor bathroom photo in Marseille with raised-panel cabinets, light wood cabinets, a wall-mount toilet, white walls, a console sink and limestone countertops
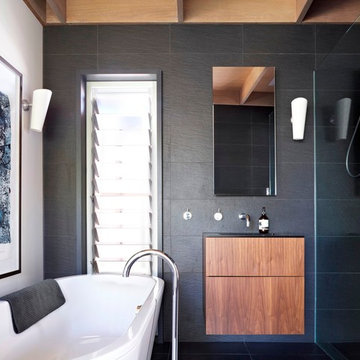
Trendy master black tile bathroom photo in Melbourne with flat-panel cabinets, medium tone wood cabinets and white walls
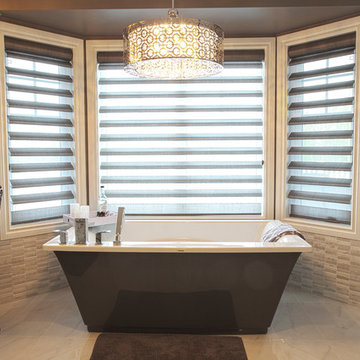
Our client came to us for a major renovation of the old, small house on their property. 10 months later, a brand new 6550 square foot home boasting 6 bedrooms and 6 bathrooms, and a 25 foot vaulted ceiling was completed.
The grand new home mixes traditional craftsman style with modern and transitional for a comfortable, inviting feel while still being expansive and very impressive. High-end finishes and extreme attention to detail make this home incredibly polished and absolutely beautiful.
The bathrooms use the same thick granite countertops as the kitchen island, with undermount porcelain sinks, white maple cabinetry and pewter hardware. Master features a freestanding soaker tub with its own bay window and chic chandelier.
Photography © Avonlea Photography Studio
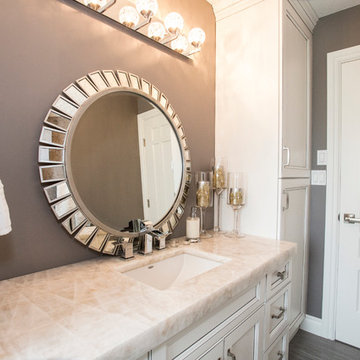
Our client came to us for a major renovation of the old, small house on their property. 10 months later, a brand new 6550 square foot home boasting 6 bedrooms and 6 bathrooms, and a 25 foot vaulted ceiling was completed.
The grand new home mixes traditional craftsman style with modern and transitional for a comfortable, inviting feel while still being expansive and very impressive. High-end finishes and extreme attention to detail make this home incredibly polished and absolutely beautiful.
The bathrooms use the same thick granite countertops as the kitchen island, with undermount porcelain sinks, white maple cabinetry and pewter hardware.
Photography © Avonlea Photography Studio
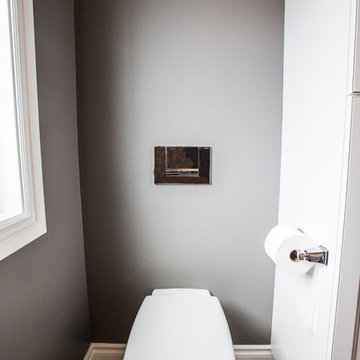
Our client came to us for a major renovation of the old, small house on their property. 10 months later, a brand new 6550 square foot home boasting 6 bedrooms and 6 bathrooms, and a 25 foot vaulted ceiling was completed.
The grand new home mixes traditional craftsman style with modern and transitional for a comfortable, inviting feel while still being expansive and very impressive. High-end finishes and extreme attention to detail make this home incredibly polished and absolutely beautiful.
The bathrooms use the same thick granite countertops as the kitchen island, with undermount porcelain sinks, white maple cabinetry and pewter hardware.
Photography © Avonlea Photography Studio
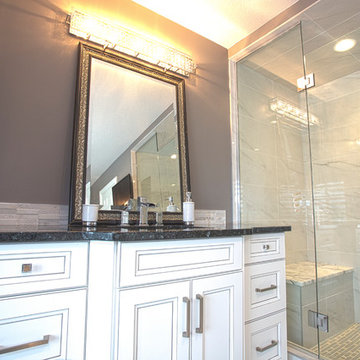
Our client came to us for a major renovation of the old, small house on their property. 10 months later, a brand new 6550 square foot home boasting 6 bedrooms and 6 bathrooms, and a 25 foot vaulted ceiling was completed.
The grand new home mixes traditional craftsman style with modern and transitional for a comfortable, inviting feel while still being expansive and very impressive. High-end finishes and extreme attention to detail make this home incredibly polished and absolutely beautiful.
The bathrooms use the same thick granite countertops as the kitchen island, with undermount porcelain sinks, white maple cabinetry and pewter hardware.
Photography © Avonlea Photography Studio
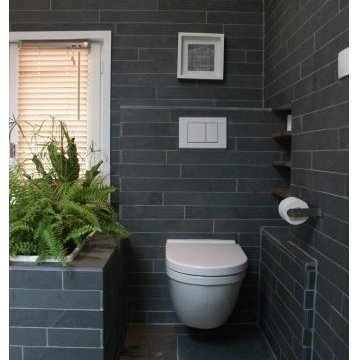
Large danish master gray tile slate floor walk-in shower photo in Lyon with beaded inset cabinets, light wood cabinets, an undermount tub, a wall-mount toilet, gray walls and a drop-in sink
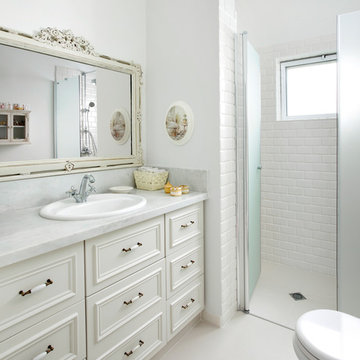
Ori Ackerman
Walk-in shower - traditional white tile and subway tile walk-in shower idea in Tel Aviv with recessed-panel cabinets, white cabinets, white walls and white countertops
Walk-in shower - traditional white tile and subway tile walk-in shower idea in Tel Aviv with recessed-panel cabinets, white cabinets, white walls and white countertops
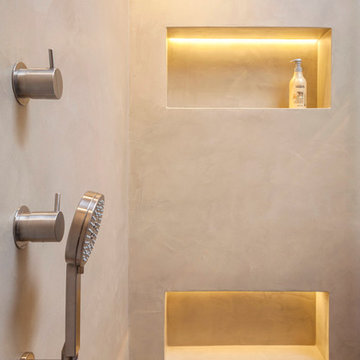
Sanierung, Umbau und Neugestaltung eines Badezimmers. Die Wände wurden von uns fugenlos mit Beton Cirè gestaltet. Das moderne und dünnschichtige Material ist wasserabweisend und besitzt eine besondere Haptik. Dadurch lassen sich Badezimmer ohne den Einsatz von Fliesen, auf Wand- und Bodenflächen, realisieren. In diesem Projekt wurden die Bodenfliesen belassen und nur die Wandflächen fugenlos, in einem warmen Sandfarbton, gestaltet. Die Verwendung moderner Occhio-Leuchten, Vola-Armaturen und Corian-Werkstoffe ergänzen das moderne Erscheinungsbild und schaffen ein stimmiges Gesamtkonzept.
Planung: Dipl. Innenarchitektin Erika Dümbgen;
Fotografie: Markus Bollen
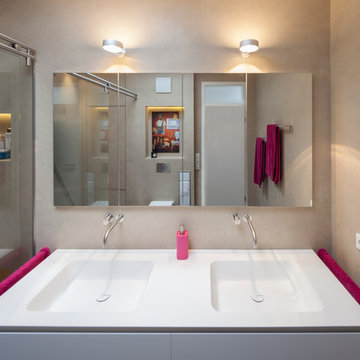
Sanierung, Umbau und Neugestaltung eines Badezimmers. Die Wände wurden von uns fugenlos mit Beton Cirè gestaltet. Das moderne und dünnschichtige Material ist wasserabweisend und besitzt eine besondere Haptik. Dadurch lassen sich Badezimmer ohne den Einsatz von Fliesen, auf Wand- und Bodenflächen, realisieren. In diesem Projekt wurden die Bodenfliesen belassen und nur die Wandflächen fugenlos, in einem warmen Sandfarbton, gestaltet. Die Verwendung moderner Occhio-Leuchten, Vola-Armaturen und Corian-Werkstoffe ergänzen das moderne Erscheinungsbild und schaffen ein stimmiges Gesamtkonzept.
Planung: Dipl. Innenarchitektin Erika Dümbgen;
Fotografie: Markus Bollen
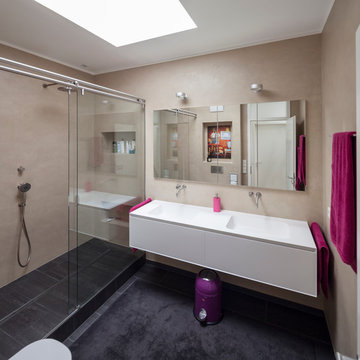
Sanierung, Umbau und Neugestaltung eines Badezimmers. Die Wände wurden von uns fugenlos mit Beton Cirè gestaltet. Das moderne und dünnschichtige Material ist wasserabweisend und besitzt eine besondere Haptik. Dadurch lassen sich Badezimmer ohne den Einsatz von Fliesen, auf Wand- und Bodenflächen, realisieren. In diesem Projekt wurden die Bodenfliesen belassen und nur die Wandflächen fugenlos, in einem warmen Sandfarbton, gestaltet. Die Verwendung moderner Occhio-Leuchten, Vola-Armaturen und Corian-Werkstoffe ergänzen das moderne Erscheinungsbild und schaffen ein stimmiges Gesamtkonzept.
Planung: Dipl. Innenarchitektin Erika Dümbgen;
Fotografie: Markus Bollen
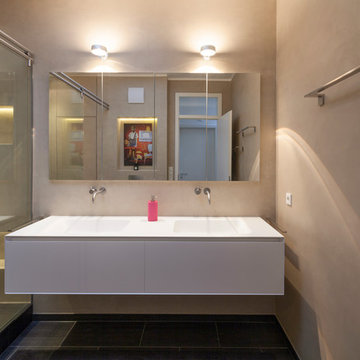
Sanierung, Umbau und Neugestaltung eines Badezimmers. Die Wände wurden von uns fugenlos mit Beton Cirè gestaltet. Das moderne und dünnschichtige Material ist wasserabweisend und besitzt eine besondere Haptik. Dadurch lassen sich Badezimmer ohne den Einsatz von Fliesen, auf Wand- und Bodenflächen, realisieren. In diesem Projekt wurden die Bodenfliesen belassen und nur die Wandflächen fugenlos, in einem warmen Sandfarbton, gestaltet. Die Verwendung moderner Occhio-Leuchten, Vola-Armaturen und Corian-Werkstoffe ergänzen das moderne Erscheinungsbild und schaffen ein stimmiges Gesamtkonzept.
Planung: Dipl. Innenarchitektin Erika Dümbgen;
Fotografie: Markus Bollen
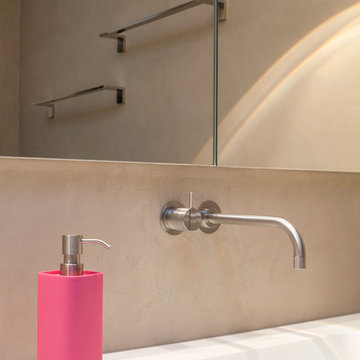
Sanierung, Umbau und Neugestaltung eines Badezimmers. Die Wände wurden von uns fugenlos mit Beton Cirè gestaltet. Das moderne und dünnschichtige Material ist wasserabweisend und besitzt eine besondere Haptik. Dadurch lassen sich Badezimmer ohne den Einsatz von Fliesen, auf Wand- und Bodenflächen, realisieren. In diesem Projekt wurden die Bodenfliesen belassen und nur die Wandflächen fugenlos, in einem warmen Sandfarbton, gestaltet. Die Verwendung moderner Occhio-Leuchten, Vola-Armaturen und Corian-Werkstoffe ergänzen das moderne Erscheinungsbild und schaffen ein stimmiges Gesamtkonzept.
Planung: Dipl. Innenarchitektin Erika Dümbgen;
Fotografie: Markus Bollen
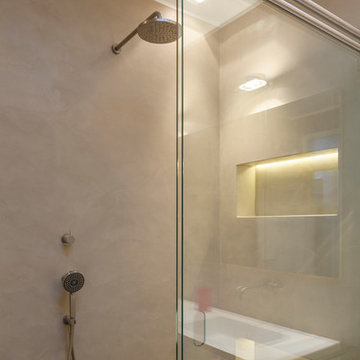
Sanierung, Umbau und Neugestaltung eines Badezimmers. Die Wände wurden von uns fugenlos mit Beton Cirè gestaltet. Das moderne und dünnschichtige Material ist wasserabweisend und besitzt eine besondere Haptik. Dadurch lassen sich Badezimmer ohne den Einsatz von Fliesen, auf Wand- und Bodenflächen, realisieren. In diesem Projekt wurden die Bodenfliesen belassen und nur die Wandflächen fugenlos, in einem warmen Sandfarbton, gestaltet. Die Verwendung moderner Occhio-Leuchten, Vola-Armaturen und Corian-Werkstoffe ergänzen das moderne Erscheinungsbild und schaffen ein stimmiges Gesamtkonzept.
Planung: Dipl. Innenarchitektin Erika Dümbgen;
Fotografie: Markus Bollen
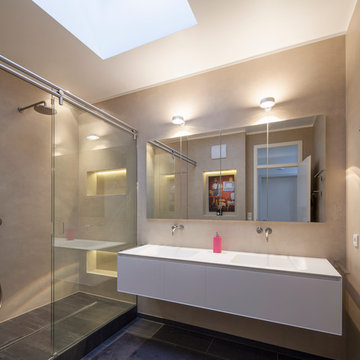
Sanierung, Umbau und Neugestaltung eines Badezimmers. Die Wände wurden von uns fugenlos mit Beton Cirè gestaltet. Das moderne und dünnschichtige Material ist wasserabweisend und besitzt eine besondere Haptik. Dadurch lassen sich Badezimmer ohne den Einsatz von Fliesen, auf Wand- und Bodenflächen, realisieren. In diesem Projekt wurden die Bodenfliesen belassen und nur die Wandflächen fugenlos, in einem warmen Sandfarbton, gestaltet. Die Verwendung moderner Occhio-Leuchten, Vola-Armaturen und Corian-Werkstoffe ergänzen das moderne Erscheinungsbild und schaffen ein stimmiges Gesamtkonzept.
Planung: Dipl. Innenarchitektin Erika Dümbgen;
Fotografie: Markus Bollen
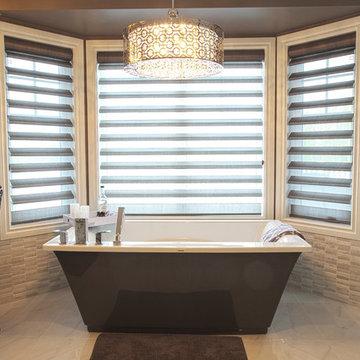
Our client came to us for a major renovation of the old, small house on their property. 10 months later, a brand new 6550 square foot home boasting 6 bedrooms and 6 bathrooms, and a 25 foot vaulted ceiling was completed.
The grand new home mixes traditional craftsman style with modern and transitional for a comfortable, inviting feel while still being expansive and very impressive. High-end finishes and extreme attention to detail make this home incredibly polished and absolutely beautiful.
The bathrooms use the same thick granite countertops as the kitchen island, with undermount porcelain sinks, white maple cabinetry and pewter hardware. A square freestanding soaker tub is the feature of the master bathroom suite, with its own bay window and stylish chandelier.
Photography © Avonlea Photography Studio
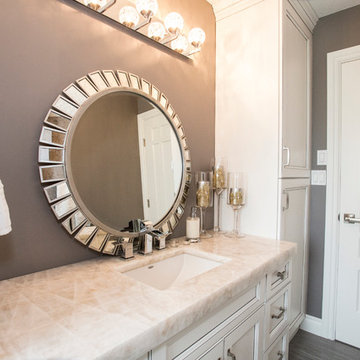
Our client came to us for a major renovation of the old, small house on their property. 10 months later, a brand new 6550 square foot home boasting 6 bedrooms and 6 bathrooms, and a 25 foot vaulted ceiling was completed.
The grand new home mixes traditional craftsman style with modern and transitional for a comfortable, inviting feel while still being expansive and very impressive. High-end finishes and extreme attention to detail make this home incredibly polished and absolutely beautiful.
The bathrooms use the same thick granite countertops as the kitchen island, with undermount porcelain sinks, white maple cabinetry and pewter hardware.
Photography © Avonlea Photography Studio
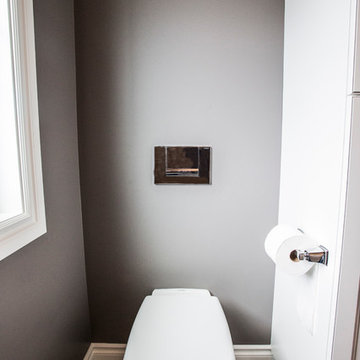
Our client came to us for a major renovation of the old, small house on their property. 10 months later, a brand new 6550 square foot home boasting 6 bedrooms and 6 bathrooms, and a 25 foot vaulted ceiling was completed.
The grand new home mixes traditional craftsman style with modern and transitional for a comfortable, inviting feel while still being expansive and very impressive. High-end finishes and extreme attention to detail make this home incredibly polished and absolutely beautiful.
The bathrooms use the same thick granite countertops as the kitchen island, with undermount porcelain sinks, white maple cabinetry and pewter hardware.
Photography © Avonlea Photography Studio
Bath Ideas
2520







