Bath Ideas
Refine by:
Budget
Sort by:Popular Today
8621 - 8640 of 31,574 photos
Item 1 of 3
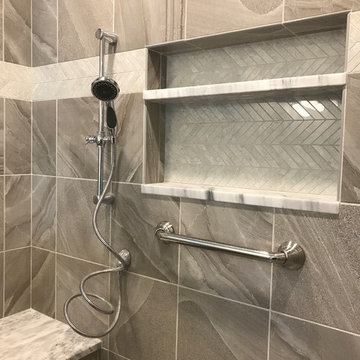
Retiring to the Poconos was a goal of the Owners, and their move started with a demolition of an existing garage and their existing cabin on their Arrowhead Lake site. The property has a new two-car garage (850 SF) with a second story loft for games, the Owner’s photography projects and plenty of storage.
New Cabin construction includes 3 bedrooms in total, including a first floor master suite. Two full bathrooms. Custom master bathroom shower with chevron tile detail and tiled nook.
2,100 square feet of living space. Vaulted great room open to kitchen and dining area. Wrap-around deck. Exposed beams. Rustic woodsy front porch.
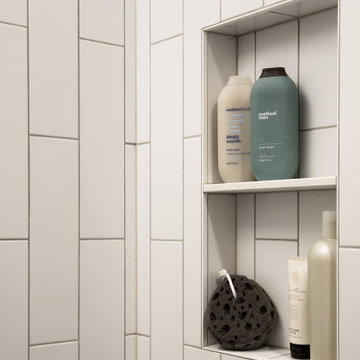
The original bathroom on the main floor had an odd Jack-and-Jill layout with two toilets, two vanities and only a single tub/shower (in vintage mint green, no less). With some creative modifications to existing walls and the removal of a small linen closet, we were able to divide the space into two functional and totally separate bathrooms.
In the guest bathroom, we opted for a clean black and white palette and chose a stained wood vanity to add warmth. The bold hexagon tiles add a huge wow factor to the small bathroom and the vertical tile layout draws the eye upward. We made the most out of every inch of space by including a tall niche for towels and toiletries and still managed to carve out a full size linen closet in the hall.
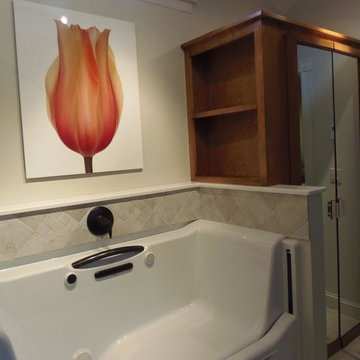
Inspiration for a transitional ceramic tile and beige floor alcove shower remodel in Bridgeport with beige walls, an integrated sink and a hinged shower door
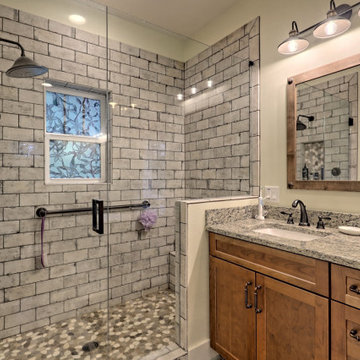
This quaint Craftsman style home features an open living with coffered beams, a large master suite, and an upstairs art and crafting studio.
Inspiration for a large craftsman master double-sink, ceramic tile and gray floor bathroom remodel in Atlanta with shaker cabinets, medium tone wood cabinets, a two-piece toilet, green walls, an undermount sink, granite countertops, a hinged shower door, multicolored countertops and a built-in vanity
Inspiration for a large craftsman master double-sink, ceramic tile and gray floor bathroom remodel in Atlanta with shaker cabinets, medium tone wood cabinets, a two-piece toilet, green walls, an undermount sink, granite countertops, a hinged shower door, multicolored countertops and a built-in vanity
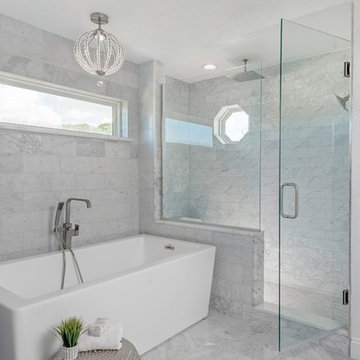
Christina Strong Photography
Inspiration for a large contemporary master white tile and porcelain tile ceramic tile and white floor bathroom remodel in Tampa with shaker cabinets, gray cabinets, a two-piece toilet, white walls, an undermount sink, granite countertops, a hinged shower door and white countertops
Inspiration for a large contemporary master white tile and porcelain tile ceramic tile and white floor bathroom remodel in Tampa with shaker cabinets, gray cabinets, a two-piece toilet, white walls, an undermount sink, granite countertops, a hinged shower door and white countertops
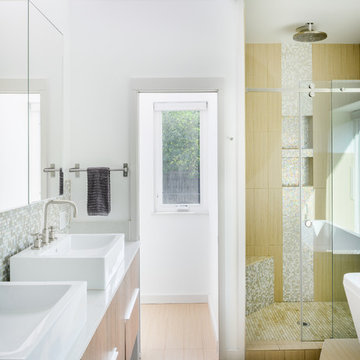
Mark Menjivar Photographer
Example of a minimalist master beige tile and mosaic tile ceramic tile bathroom design in Austin with a vessel sink, flat-panel cabinets, light wood cabinets, quartz countertops and white walls
Example of a minimalist master beige tile and mosaic tile ceramic tile bathroom design in Austin with a vessel sink, flat-panel cabinets, light wood cabinets, quartz countertops and white walls
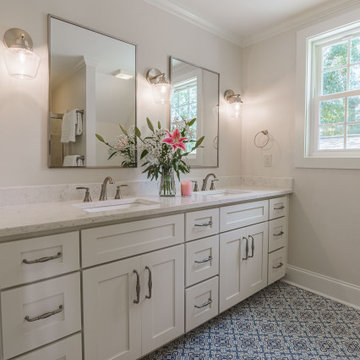
Bathroom suite for guest suite above the garage
Mid-sized transitional master ceramic tile, blue floor and double-sink bathroom photo in Other with shaker cabinets, white cabinets, a one-piece toilet, beige walls, an undermount sink, quartzite countertops, white countertops and a built-in vanity
Mid-sized transitional master ceramic tile, blue floor and double-sink bathroom photo in Other with shaker cabinets, white cabinets, a one-piece toilet, beige walls, an undermount sink, quartzite countertops, white countertops and a built-in vanity
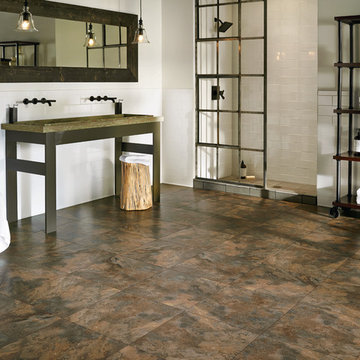
Large urban master white tile and subway tile ceramic tile and brown floor bathroom photo in Philadelphia with a two-piece toilet, gray walls, a trough sink and solid surface countertops
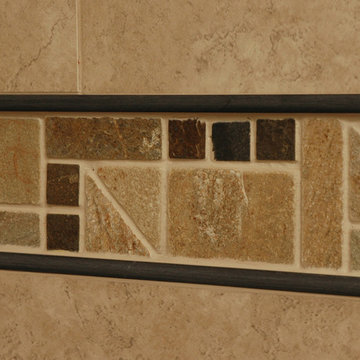
The small space goes from claustrophobic to airy with attention to space details. White features allow the natural-tone tile to act as a style statement, rather than a background, and the chrome fixtures helped create a contemporary vibe. The introduction of curved lines, combined with a bold palette of stone neutrals throughout the space, work to update the bathroom with an almost Art Deco touch.
Neal's Design Remodel
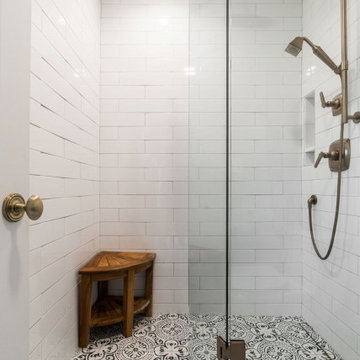
Mid-sized transitional white tile and ceramic tile ceramic tile alcove shower photo in Chicago with medium tone wood cabinets, a two-piece toilet, gray walls, a drop-in sink, wood countertops and a hinged shower door
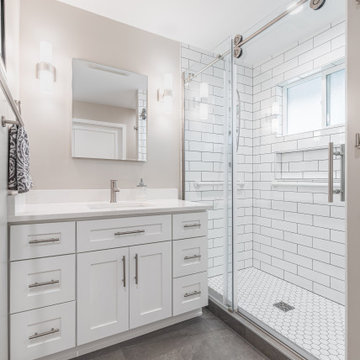
Bathroom - mid-sized 3/4 ceramic tile, gray floor and single-sink bathroom idea in Seattle with shaker cabinets, white cabinets, a two-piece toilet, beige walls, an undermount sink, quartz countertops, beige countertops and a built-in vanity
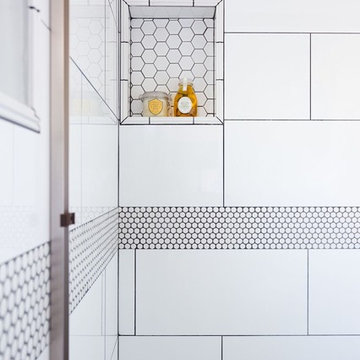
To maximize the look of this fairly compact bathroom, we added large white 12x24 rectangular wall tile in the shower to expand the space visually, with an added band of vintage style penny tile fully wrapping around and inside the shower, in effort of creating the look of a larger space. For the shampoo niche, hex tile was added for visual contrast, which is also repeated on the shower floor.
Photography by Amy Bartlam
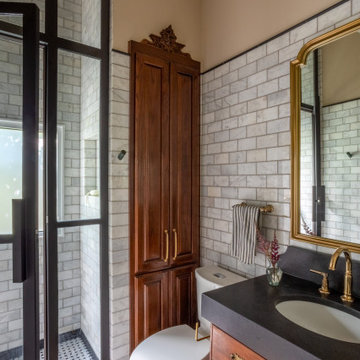
Our clients wanted us to expand their bathroom to add more square footage and relocate the plumbing to rearrange the flow of the bathroom. We crafted a custom built in for them in the corner for storage and stained it to match a vintage dresser they found that they wanted us to convert into a vanity. We fabricated and installed a black countertop with backsplash lip, installed a gold mirror, gold/brass fixtures, and moved lighting around in the room. We installed a new fogged glass window to create natural light in the room. The custom black shower glass was their biggest dream and accent in the bathroom, and it turned out beautifully! We added marble wall tile with black schluter all around the room!
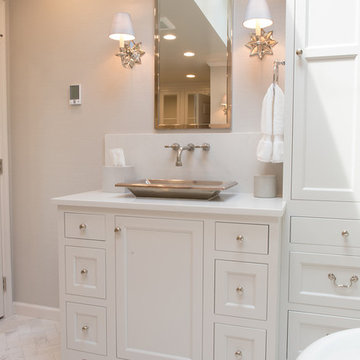
These clients win the award for ‘Most Jarrett Design Projects in One Home’! We consider ourselves extremely fortunate to have been able to work with these kind folks so consistently over the years.
The most recent project features their master bath, a room they have been wanting to tackle for many years. We think it was well worth the wait! It started off as an outdated space with an enormous platform tub open to the bedroom featuring a large round column. The open concept was inspired by island homes long ago, but it was time for some privacy. The water closet, shower and linen closet served the clients well, but the tub and vanities had to be updated with storage improvements desired. The clients also wanted to add organized spaces for clothing, shoes and handbags. Swapping the large tub for a dainty freestanding tub centered on the new window, cleared space for gorgeous his and hers vanities and armoires flanking the tub. The area where the old double vanity existed was transformed into personalized storage closets boasting beautiful custom mirrored doors. The bathroom floors and shower surround were replaced with classic white and grey materials. Handmade vessel sinks and faucets add a rich touch. Soft brass wire doors are the highlight of a freestanding custom armoire created to house handbags adding more convenient storage and beauty to the bedroom. Star sconces, bell jar fixture, wallpaper and window treatments selected by the homeowner with the help of the talented Lisa Abdalla Interiors provide the finishing traditional touches for this sanctuary.
Jacqueline Powell Photography
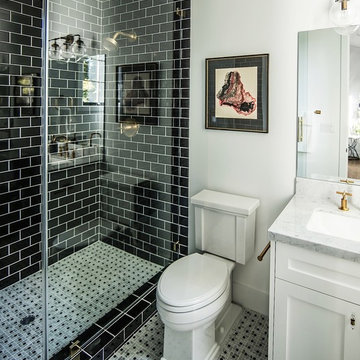
Inspiration for a mid-sized transitional 3/4 black tile and ceramic tile ceramic tile alcove shower remodel in Los Angeles with white cabinets, a one-piece toilet and white walls
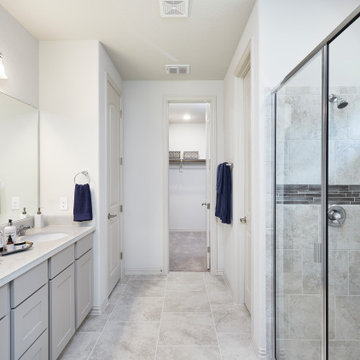
Large trendy master beige tile and ceramic tile ceramic tile and beige floor alcove shower photo in Other with recessed-panel cabinets, beige cabinets, white walls, an undermount sink, solid surface countertops, a hinged shower door and white countertops
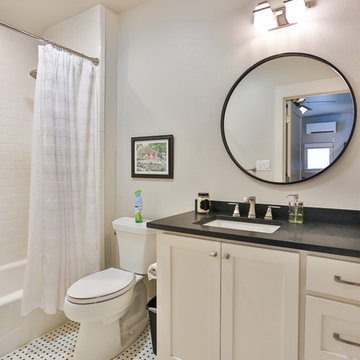
Guest Bathroom in Boerne home. Features "woven" tile, granite countertops, and alder cabinets.
Elegant kids' white tile and subway tile ceramic tile and white floor bathroom photo in Austin with recessed-panel cabinets, white cabinets, a two-piece toilet, white walls, an undermount sink, granite countertops and black countertops
Elegant kids' white tile and subway tile ceramic tile and white floor bathroom photo in Austin with recessed-panel cabinets, white cabinets, a two-piece toilet, white walls, an undermount sink, granite countertops and black countertops
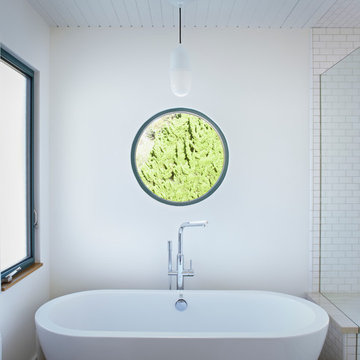
Jim Bartsch
Inspiration for a mid-sized contemporary master white tile and subway tile ceramic tile bathroom remodel in Santa Barbara with an integrated sink, flat-panel cabinets, white cabinets, marble countertops, a two-piece toilet and white walls
Inspiration for a mid-sized contemporary master white tile and subway tile ceramic tile bathroom remodel in Santa Barbara with an integrated sink, flat-panel cabinets, white cabinets, marble countertops, a two-piece toilet and white walls
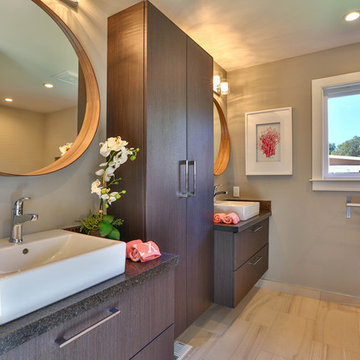
Example of a mid-sized trendy master brown tile and ceramic tile ceramic tile and beige floor alcove shower design in San Francisco with flat-panel cabinets, dark wood cabinets, gray walls, a vessel sink and granite countertops
Bath Ideas
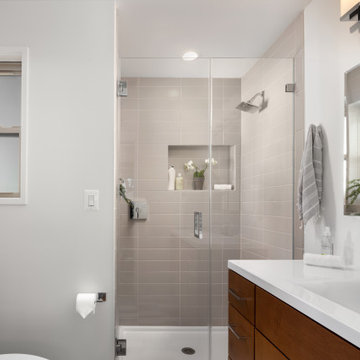
The original bathroom on the main floor had an odd Jack-and-Jill layout with two toilets, two vanities and only a single tub/shower (in vintage mint green, no less). With some creative modifications to existing walls and the removal of a small linen closet, we were able to divide the space into two functional bathrooms – one of them now a true en suite master.
In the master bathroom we chose a soothing palette of warm grays – the geometric floor tile was laid in a random pattern adding to the modern minimalist style. The slab front vanity has a mid-century vibe and feels at place in the home. Storage space is always at a premium in smaller bathrooms so we made sure there was ample countertop space and an abundance of drawers in the vanity. While calming grays were welcome in the bathroom, a saturated pop of color adds vibrancy to the master bedroom and creates a vibrant backdrop for furnishings.
432







