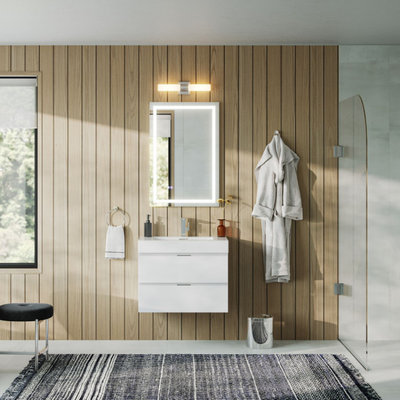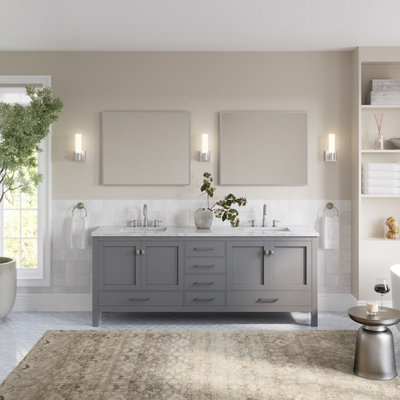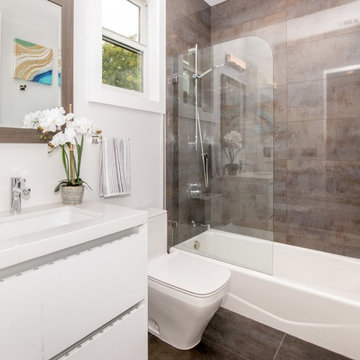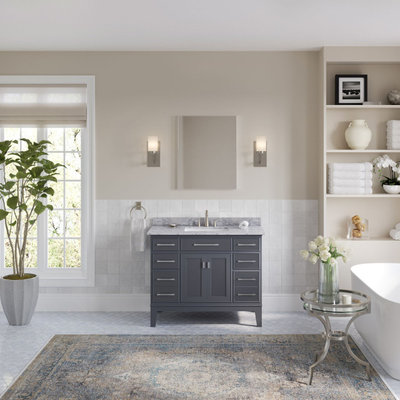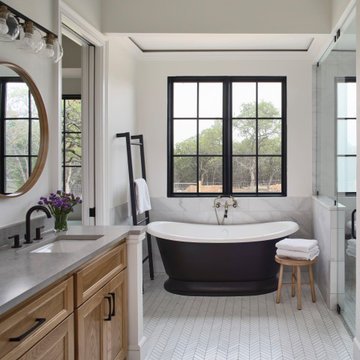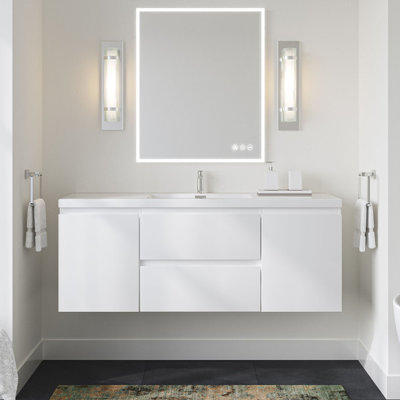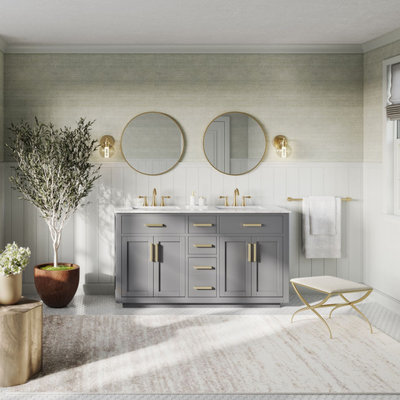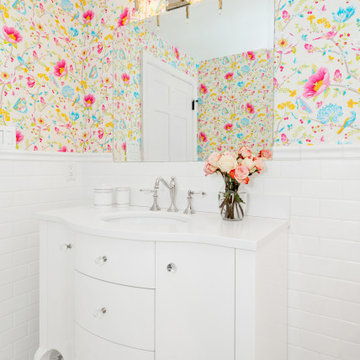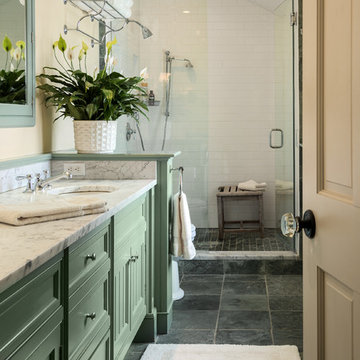Bath Ideas
Refine by:
Budget
Sort by:Popular Today
621 - 640 of 2,964,635 photos

Jason Roehner
Bathroom - industrial white tile and subway tile medium tone wood floor bathroom idea in Phoenix with wood countertops, an integrated sink, white walls, flat-panel cabinets, medium tone wood cabinets and brown countertops
Bathroom - industrial white tile and subway tile medium tone wood floor bathroom idea in Phoenix with wood countertops, an integrated sink, white walls, flat-panel cabinets, medium tone wood cabinets and brown countertops

Bathroom - industrial dark wood floor bathroom idea in Denver with a two-piece toilet and a wall-mount sink
Find the right local pro for your project

Bathroom - large contemporary master gray tile and ceramic tile cement tile floor and gray floor bathroom idea in New York with flat-panel cabinets, gray cabinets, a one-piece toilet, gray walls, a drop-in sink, laminate countertops and a hinged shower door

A clean, transitional home design. This home focuses on ample and open living spaces for the family, as well as impressive areas for hosting family and friends. The quality of materials chosen, combined with simple and understated lines throughout, creates a perfect canvas for this family’s life. Contrasting whites, blacks, and greys create a dramatic backdrop for an active and loving lifestyle.

Large farmhouse master black and white tile, white tile and ceramic tile multicolored floor and cement tile floor bathroom photo in Omaha with gray walls, a hinged shower door, recessed-panel cabinets, white cabinets, a vessel sink and white countertops

Sponsored
Galena, OH
Buckeye Restoration & Remodeling Inc.
Central Ohio's Premier Home Remodelers Since 1996

Christina Wedge
Bathroom - traditional white tile and stone tile slate floor and gray floor bathroom idea in Atlanta with recessed-panel cabinets, beige cabinets, marble countertops and white walls
Bathroom - traditional white tile and stone tile slate floor and gray floor bathroom idea in Atlanta with recessed-panel cabinets, beige cabinets, marble countertops and white walls

Located right off the Primary bedroom – this bathroom is located in the far corners of the house. It should be used as a retreat, to rejuvenate and recharge – exactly what our homeowners asked for. We came alongside our client – listening to the pain points and hearing the need and desire for a functional, calming retreat, a drastic change from the disjointed, previous space with exposed pipes from a previous renovation. We worked very closely through the design and materials selections phase, hand selecting the marble tile on the feature wall, sourcing luxe gold finishes and suggesting creative solutions (like the shower’s linear drain and the hidden niche on the inside of the shower’s knee wall). The Maax Tosca soaker tub is a main feature and our client's #1 request. Add the Toto Nexus bidet toilet and a custom double vanity with a countertop tower for added storage, this luxury retreat is a must for busy, working parents.
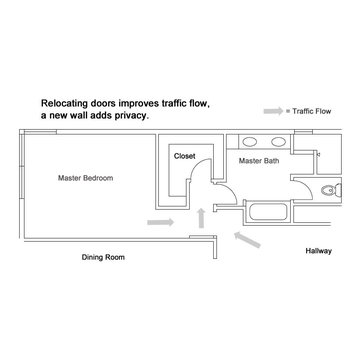
The new owners were looking forward to living in their new home with an open floor plan, tall vaulted ceilings, and great views. It featured a large Great Room with two big French Doors separating the Dining Room from the Master Bedroom.
But after only a few months they identified a major design flaw: Each of the French Doors had ten glass windows with two large windows above each door. (Check out our before and after designs, traffic flow diagrams and photos of this project.) Glass windows and doors allowed sound and light from guests or the TV in the great room to easily sneak into the bedroom. With unique work and sleep schedules (he’s a pilot, she’s a registered nurse) this design wasn’t working.
Then there was a traffic flow design flaw: The Master Bedroom had a second entrance from a hallway. To get into the bedroom from the hallway you needed to walk down another claustrophobic hallway.
To get from the Master Bedroom to the Master Bath begin at the most remote corner of the bedroom and down a hallway between two closets. Once inside the bath, a huge triangular Jacuzzi dominating the space.
So, from a privacy and traffic flow perspective, this home had some major design issues.
When Craig Weber first met with the owners, he listened to their ideas and concerns. The owners trusted Craig to come up with the most efficient and most effective solution to this design dilemma. He offered a solution that resolved the bed-bath traffic flow problem, offered some bedroom room privacy, and updated the bath.
First, the two French Doors and windows were removed. A new wall was built with sound-absorbing materials, making the Great Room and Dining Room more comfortable spaces for entertaining while creating the bedroom privacy the owners craved.
Solving the Bedroom/Bath traffic flow problem began with removing the two existing closets. The bath door was relocated next to the hall entrance, and then a new walk-in closet was added adjacent to the hallway entrance. The solution offered easy access to and from the bath, closet and hallway without a hint of claustrophobia.
The Master Bath underwent a major transformation designed for convenience and comfort – especially during long, cold Minnesota winters.
Most everything from the former bath was torn out, beginning with the giant Jacuzzi.
A new bathtub that is wider and deeper than the standard size was installed with brushed Nickel fixtures. It’s the perfect place to relax with a glass of wine and candles.
Warm floors are a Minnesota “must have.” The bath’s new ceramic floor features in-floor electric heat. Getting in and out of the tub is easy and comfortable.
The new walk-in shower again features in-floor heating and a place to sit. The most interesting feature of this shower may the custom ceramic tile installed with unique patterns.
A new vanity Cambria Bradshaw countertops features two under-hung ceramic sinks with matching brushed Nickel fixtures.
Tall ceilings and three glass windows near the ceiling flood the room with natural light. A new energy-efficient window frames an ornamental stained glass window created by the owner’s father – a great personal touch.
A quiet place to sleep. A private dining room for entertaining. A Master Bath to die for. And easy traffic flow. The owners couldn’t have been more delighted with the outcome. And Lilly, their cat, loves it too.

Example of a mid-sized danish 3/4 white tile and ceramic tile mosaic tile floor and multicolored floor bathroom design in Chicago with raised-panel cabinets, a two-piece toilet, white walls, a drop-in sink, soapstone countertops and gray cabinets
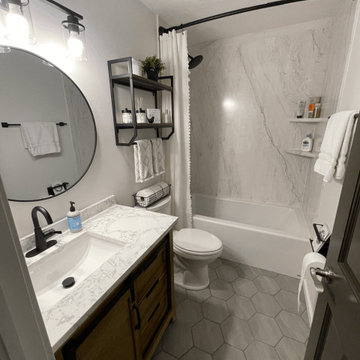
Sponsored
Delaware, OH
DelCo Handyman & Remodeling LLC
Franklin County's Remodeling & Handyman Services

Changing design patterns allows the same tile to be used in different ways.
Mid-sized trendy master gray tile and porcelain tile porcelain tile and beige floor bathroom photo in San Francisco with flat-panel cabinets, medium tone wood cabinets, white walls, a vessel sink, quartzite countertops and beige countertops
Mid-sized trendy master gray tile and porcelain tile porcelain tile and beige floor bathroom photo in San Francisco with flat-panel cabinets, medium tone wood cabinets, white walls, a vessel sink, quartzite countertops and beige countertops
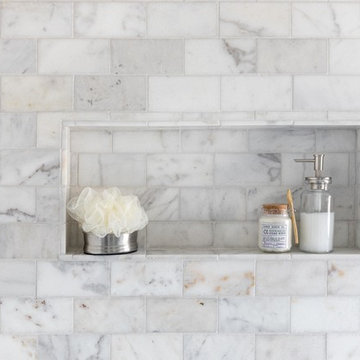
Inspiration for a mid-sized transitional master white tile and marble tile marble floor and white floor freestanding bathtub remodel in Sacramento with shaker cabinets, white cabinets, gray walls, an undermount sink, marble countertops, a hinged shower door and white countertops
Bath Ideas
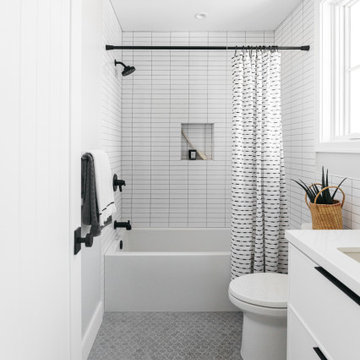
Bathroom - country master white tile gray floor, mosaic tile floor and single-sink bathroom idea in Los Angeles with an undermount sink, quartz countertops, white countertops, flat-panel cabinets, white cabinets, white walls and a floating vanity
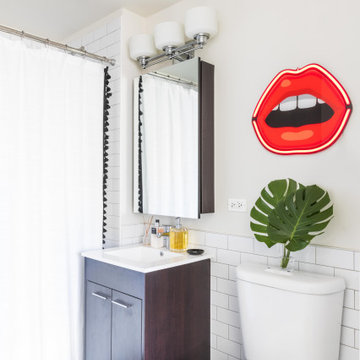
Example of a trendy white tile and subway tile gray floor and single-sink bathroom design in New York with flat-panel cabinets, dark wood cabinets, white walls, an undermount sink, white countertops and a built-in vanity
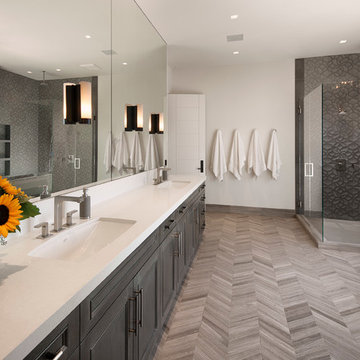
Bathroom.
Bathroom - large contemporary master gray tile light wood floor bathroom idea in Santa Barbara with an undermount sink, recessed-panel cabinets, gray cabinets, white walls and solid surface countertops
Bathroom - large contemporary master gray tile light wood floor bathroom idea in Santa Barbara with an undermount sink, recessed-panel cabinets, gray cabinets, white walls and solid surface countertops

Example of a mid-sized mountain style 3/4 double-sink corner shower design in Denver with shaker cabinets, medium tone wood cabinets, beige walls, an undermount sink, white countertops and quartz countertops
32








