Bath with Dark Wood Cabinets Ideas
Refine by:
Budget
Sort by:Popular Today
621 - 640 of 115,490 photos
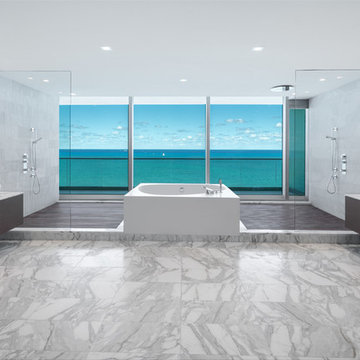
Example of a huge minimalist master white tile and marble tile marble floor and white floor bathroom design in Miami with dark wood cabinets, white walls, a vessel sink, marble countertops and white countertops
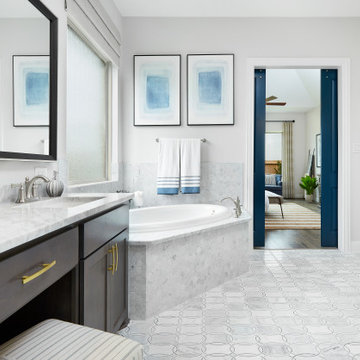
Example of a mid-sized transitional master white tile and ceramic tile ceramic tile, gray floor and double-sink bathroom design in Other with white walls, an undermount sink, marble countertops, a hinged shower door, shaker cabinets, dark wood cabinets, gray countertops and a built-in vanity
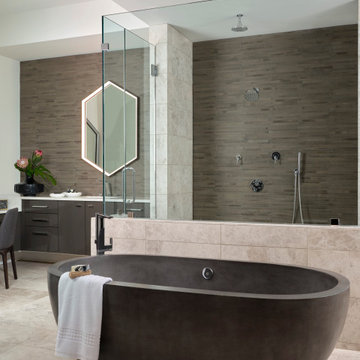
Interior Design by j witzel interior design
Photography by Mali Azima
Inspiration for a large contemporary master gray tile and limestone tile marble floor, gray floor and single-sink bathroom remodel in Atlanta with flat-panel cabinets, dark wood cabinets, a one-piece toilet, white walls, an undermount sink, quartz countertops, a hinged shower door, white countertops and a built-in vanity
Inspiration for a large contemporary master gray tile and limestone tile marble floor, gray floor and single-sink bathroom remodel in Atlanta with flat-panel cabinets, dark wood cabinets, a one-piece toilet, white walls, an undermount sink, quartz countertops, a hinged shower door, white countertops and a built-in vanity

KW Designs www.KWDesigns.com
Example of a large trendy master beige tile and stone tile ceramic tile and beige floor bathroom design in San Diego with blue walls, dark wood cabinets, a hinged shower door, a two-piece toilet, a vessel sink and quartz countertops
Example of a large trendy master beige tile and stone tile ceramic tile and beige floor bathroom design in San Diego with blue walls, dark wood cabinets, a hinged shower door, a two-piece toilet, a vessel sink and quartz countertops
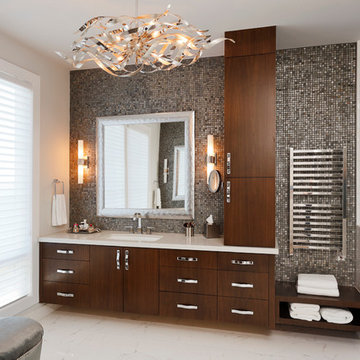
Spin Photography
Inspiration for a mid-sized contemporary master gray tile and mosaic tile marble floor and white floor alcove shower remodel in Portland with an undermount sink, flat-panel cabinets, dark wood cabinets, a two-piece toilet, white walls, solid surface countertops and a hinged shower door
Inspiration for a mid-sized contemporary master gray tile and mosaic tile marble floor and white floor alcove shower remodel in Portland with an undermount sink, flat-panel cabinets, dark wood cabinets, a two-piece toilet, white walls, solid surface countertops and a hinged shower door
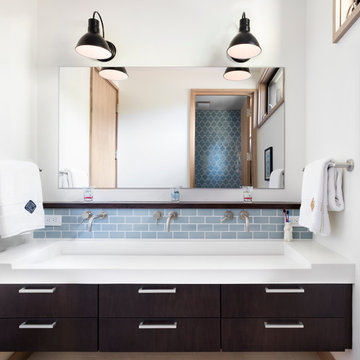
Photo: Lisa Petrol
Inspiration for a large transitional 3/4 blue tile and subway tile porcelain tile bathroom remodel in San Francisco with flat-panel cabinets, dark wood cabinets, white walls, a trough sink, solid surface countertops and a one-piece toilet
Inspiration for a large transitional 3/4 blue tile and subway tile porcelain tile bathroom remodel in San Francisco with flat-panel cabinets, dark wood cabinets, white walls, a trough sink, solid surface countertops and a one-piece toilet
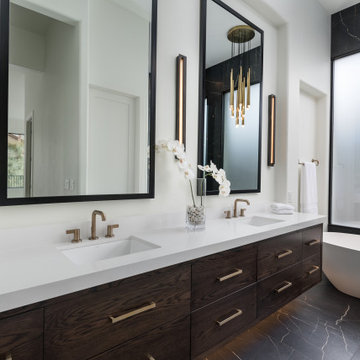
Freestanding bathtub - contemporary master black floor and double-sink freestanding bathtub idea in Phoenix with quartz countertops, a floating vanity, flat-panel cabinets, dark wood cabinets, white walls, an undermount sink, white countertops and a niche
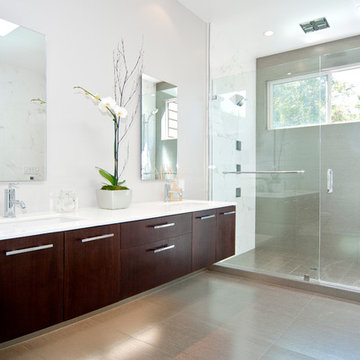
Cabinets: Frameless Cabinets; Door Style: Slab Door Wood: Lyptus Finish: Java
Alcove shower - contemporary alcove shower idea in San Francisco with flat-panel cabinets and dark wood cabinets
Alcove shower - contemporary alcove shower idea in San Francisco with flat-panel cabinets and dark wood cabinets

Atelier 22 is a carefully considered, custom-fit, 5,500 square foot + 1,150 square foot finished lower level, seven bedroom, and seven and a half bath residence in Amagansett, New York. The residence features a wellness spa, custom designed chef’s kitchen, eco-smart saline swimming pool, all-season pool house, attached two-car garage, and smart home technology.
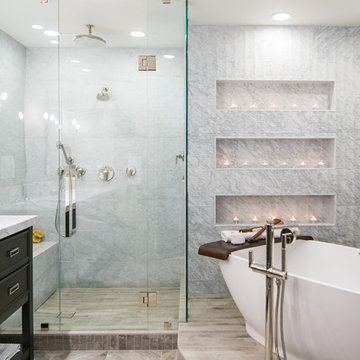
Wood looking tile creates a chevron pattern on the floor as it transitions from the hardwood flooring in the Master Bedroom. Double sinks are under-mounted below white marble countertops atop the custom designed vanity (EKD) in solid wood, painted with 8 layers of bronze metal paint. 6 usable storage drawers and 8 linear feet of exposed towel storage add to the organization appeal of this custom piece. Polished nickel hardware, light sconces and accessories compliment the Polished nickel Calista Bathroom fixtures by Kohler serving the sinks, shower and freestanding tub. Frameless glass shower doors swing on polished nickel hinges and shower walls are covered in stone tile with a smooth matte finish making cleaning nice and easy. Stone tile niches were created to hold 16 votive candles in the wall above the elevated tub for a relaxing spa-like experience.
* The Bathroom vanity is a custom designed piece by Interior Designer Rebecca Robeson. Made specifically for this project.
Exquisite Kitchen Design
Photos by Ryan Garvin Photography
Guest Bathroom: wall behind toilet
Above the toilet in the guest Bathroom, a custom designed shelving unit of smoked glass and stainless cables, suspend from the ceiling, provide additional storage as well as a place to display well-appointed accessory pieces. White marble laser cut in an oval shape, laid horizontally and embedded in gray grout, covers an entire wall spanning from the toilet and on into the shower.
In this Bathroom. The vanity and hanging smoked glass shelving are custom designs by Interior Designer Rebecca Robeson made specifically for this project.
Earthwood Custom Remodeling, Inc.
Exquisite Kitchen Design
Photos by Ryan Garvin Photography

Lane Dittoe Photographs
[FIXE] design house interors
Mid-sized 1950s master white tile and ceramic tile porcelain tile and black floor bathroom photo in Orange County with flat-panel cabinets, dark wood cabinets, white walls, a vessel sink, quartz countertops and a hinged shower door
Mid-sized 1950s master white tile and ceramic tile porcelain tile and black floor bathroom photo in Orange County with flat-panel cabinets, dark wood cabinets, white walls, a vessel sink, quartz countertops and a hinged shower door

This beautiful transitional powder room with wainscot paneling and wallpaper was transformed from a 1990's raspberry pink and ornate room. The space now breathes and feels so much larger. The vanity was a custom piece using an old chest of drawers. We removed the feet and added the custom metal base. The original hardware was then painted to match the base.

The Aerius - Modern Craftsman in Ridgefield Washington by Cascade West Development Inc.
Upon opening the 8ft tall door and entering the foyer an immediate display of light, color and energy is presented to us in the form of 13ft coffered ceilings, abundant natural lighting and an ornate glass chandelier. Beckoning across the hall an entrance to the Great Room is beset by the Master Suite, the Den, a central stairway to the Upper Level and a passageway to the 4-bay Garage and Guest Bedroom with attached bath. Advancement to the Great Room reveals massive, built-in vertical storage, a vast area for all manner of social interactions and a bountiful showcase of the forest scenery that allows the natural splendor of the outside in. The sleek corner-kitchen is composed with elevated countertops. These additional 4in create the perfect fit for our larger-than-life homeowner and make stooping and drooping a distant memory. The comfortable kitchen creates no spatial divide and easily transitions to the sun-drenched dining nook, complete with overhead coffered-beam ceiling. This trifecta of function, form and flow accommodates all shapes and sizes and allows any number of events to be hosted here. On the rare occasion more room is needed, the sliding glass doors can be opened allowing an out-pour of activity. Almost doubling the square-footage and extending the Great Room into the arboreous locale is sure to guarantee long nights out under the stars.
Cascade West Facebook: https://goo.gl/MCD2U1
Cascade West Website: https://goo.gl/XHm7Un
These photos, like many of ours, were taken by the good people of ExposioHDR - Portland, Or
Exposio Facebook: https://goo.gl/SpSvyo
Exposio Website: https://goo.gl/Cbm8Ya

Bathroom - large contemporary master marble floor and black floor bathroom idea in Seattle with recessed-panel cabinets, dark wood cabinets, gray walls, an undermount sink, quartz countertops and white countertops

After photos of completely renovated master bathroom
Photo Credit: Jane Beiles
Example of a mid-sized transitional master beige tile and subway tile porcelain tile and white floor bathroom design in New York with shaker cabinets, dark wood cabinets, white walls, a trough sink, quartz countertops and a hinged shower door
Example of a mid-sized transitional master beige tile and subway tile porcelain tile and white floor bathroom design in New York with shaker cabinets, dark wood cabinets, white walls, a trough sink, quartz countertops and a hinged shower door
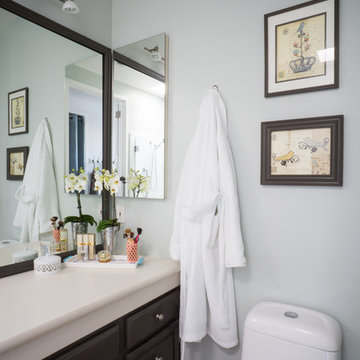
Photo: Hoi Ning Wong © 2014 Houzz
Bathroom paint color: Vintage Find, Kelly Moore
Bathroom - small transitional bathroom idea in San Francisco with raised-panel cabinets, dark wood cabinets and a one-piece toilet
Bathroom - small transitional bathroom idea in San Francisco with raised-panel cabinets, dark wood cabinets and a one-piece toilet
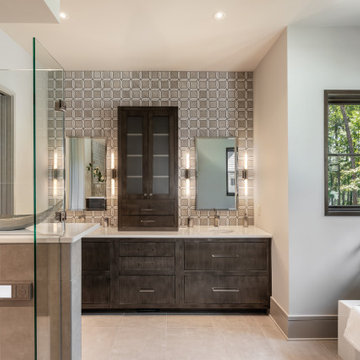
Bathroom - rustic master gray tile gray floor and double-sink bathroom idea in Other with flat-panel cabinets, dark wood cabinets, white walls, an undermount sink, a hinged shower door, white countertops and a built-in vanity
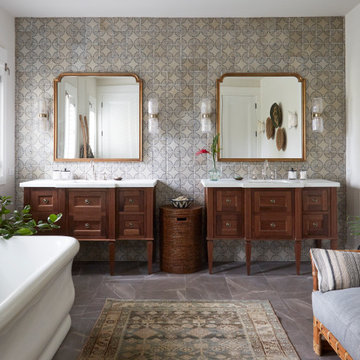
Coconut Grove is Southwest of Miami beach near coral gables and south of downtown. It’s a very lush and charming neighborhood. It’s one of the oldest neighborhoods and is protected historically. It hugs the shoreline of Biscayne Bay. The 10,000sft project was originally built
17 years ago and was purchased as a vacation home. Prior to the renovation the owners could not get past all the brown. He sails and they have a big extended family with 6 kids in between them. The clients wanted a comfortable and causal vibe where nothing is too precious. They wanted to be able to sit on anything in a bathing suit. KitchenLab interiors used lots of linen and indoor/outdoor fabrics to ensure durability. Much of the house is outside with a covered logia.
The design doctor ordered the 1st prescription for the house- retooling but not gutting. The clients wanted to be living and functioning in the home by November 1st with permits the construction began in August. The KitchenLab Interiors (KLI) team began design in May so it was a tight timeline! KLI phased the project and did a partial renovation on all guest baths. They waited to do the master bath until May. The home includes 7 bathrooms + the master. All existing plumbing fixtures were Waterworks so KLI kept those along with some tile but brought in Tabarka tile. The designers wanted to bring in vintage hacienda Spanish with a small European influence- the opposite of Miami modern. One of the ways they were able to accomplish this was with terracotta flooring that has patina. KLI set out to create a boutique hotel where each bath is similar but different. Every detail was designed with the guest in mind- they even designed a place for suitcases.

Inspiration for a mid-sized modern kids' black tile ceramic tile and gray floor corner shower remodel in Salt Lake City with dark wood cabinets, black walls, marble countertops, a hinged shower door and multicolored countertops
Bath with Dark Wood Cabinets Ideas
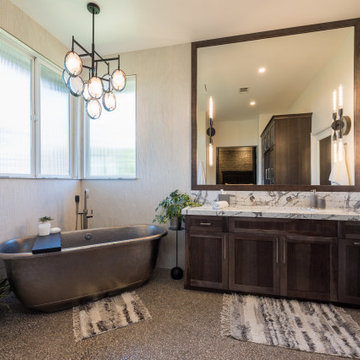
Transitional mosaic tile floor, gray floor, double-sink and wallpaper freestanding bathtub photo in San Luis Obispo with shaker cabinets, dark wood cabinets, gray walls, an undermount sink, white countertops and a built-in vanity
32







