Mid-Sized Bath Ideas
Refine by:
Budget
Sort by:Popular Today
621 - 640 of 40,198 photos
Item 1 of 3

We ? bathroom renovations! This initially drab space was so poorly laid-out that it fit only a tiny vanity for a family of four!
Working in the existing footprint, and in a matter of a few weeks, we were able to design and renovate this space to accommodate a double vanity (SO important when it is the only bathroom in the house!). In addition, we snuck in a private toilet room for added functionality. Now this bath is a stunning workhorse!
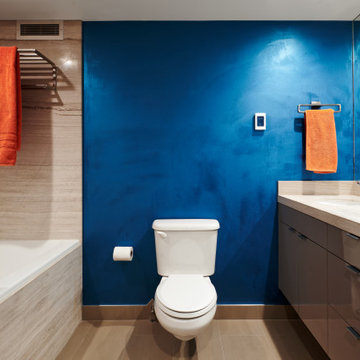
Mid-sized trendy master beige tile and marble tile marble floor, beige floor and double-sink bathroom photo in San Francisco with flat-panel cabinets, brown cabinets, a two-piece toilet, blue walls, an undermount sink, marble countertops, beige countertops and a floating vanity
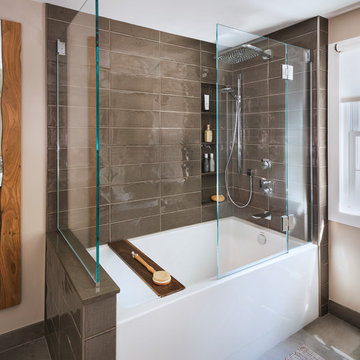
Example of a mid-sized transitional master gray tile and porcelain tile porcelain tile and gray floor bathroom design in Boston with flat-panel cabinets, medium tone wood cabinets, a one-piece toilet, beige walls, a trough sink, solid surface countertops and white countertops
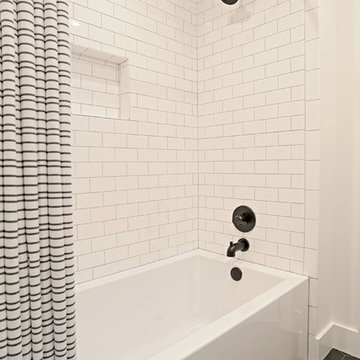
Subway tile lines this shower/tub combination, accented with black matte shower fixtures.
Example of a mid-sized mid-century modern kids' white tile and ceramic tile porcelain tile, black floor and double-sink bathroom design in Dallas with flat-panel cabinets, medium tone wood cabinets, a two-piece toilet, white walls, an undermount sink, quartz countertops, white countertops and a freestanding vanity
Example of a mid-sized mid-century modern kids' white tile and ceramic tile porcelain tile, black floor and double-sink bathroom design in Dallas with flat-panel cabinets, medium tone wood cabinets, a two-piece toilet, white walls, an undermount sink, quartz countertops, white countertops and a freestanding vanity

Unique, playful aesthetic with a pop of color that sets the tone for this delightful guest bathroom. We used a turquoise frame gloss ceramic subway tile that brings an artistic sense of elegance. Paired with Black flowered Matte White flooring, creating a sharp, clean, and high contrast look.
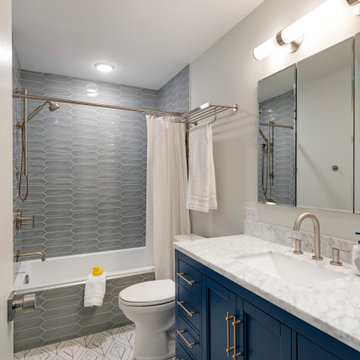
Bathroom - mid-sized 1950s porcelain tile, white floor and single-sink bathroom idea in Minneapolis with shaker cabinets, blue cabinets, a two-piece toilet, gray walls, an undermount sink, quartzite countertops, white countertops and a freestanding vanity
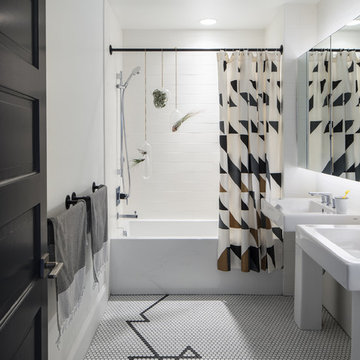
David Lauer
Inspiration for a mid-sized contemporary master white tile mosaic tile floor and multicolored floor bathroom remodel in Denver with white walls and a pedestal sink
Inspiration for a mid-sized contemporary master white tile mosaic tile floor and multicolored floor bathroom remodel in Denver with white walls and a pedestal sink
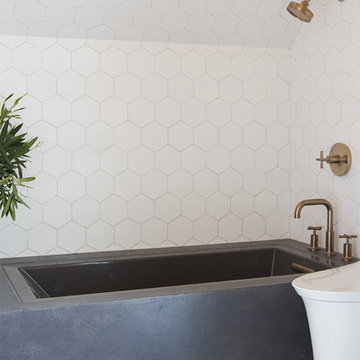
Designed by Sarah Sherman Samuel
Mid-sized danish master white tile and ceramic tile beige floor bathroom photo in Los Angeles with flat-panel cabinets, light wood cabinets, an undermount tub, a one-piece toilet, white walls, a vessel sink, wood countertops and beige countertops
Mid-sized danish master white tile and ceramic tile beige floor bathroom photo in Los Angeles with flat-panel cabinets, light wood cabinets, an undermount tub, a one-piece toilet, white walls, a vessel sink, wood countertops and beige countertops

Example of a mid-sized classic kids' white tile and subway tile marble floor, gray floor and single-sink bathroom design in Boston with white cabinets, yellow walls, a drop-in sink, white countertops, a freestanding vanity, quartzite countertops and shaker cabinets
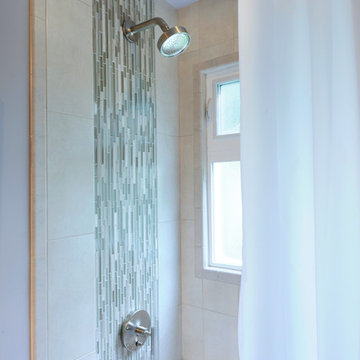
Featured in St. Louis At Home magazine. Glass tile strips set vertically behind the shower head create a waterfall effect in the tub area. Michael Jacob Photography

A circular mirror hangs in front of the window in this bathroom. The wooden vanity warms the room and connects it to the massive Oak trees just outside. Marble hexagonal flooring adds to the charm.
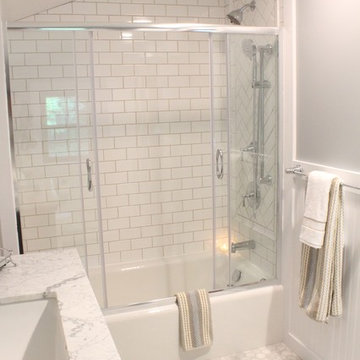
Inspiration for a mid-sized timeless master white tile and subway tile marble floor bathroom remodel in Burlington with dark wood cabinets, a two-piece toilet, gray walls, an undermount sink and marble countertops
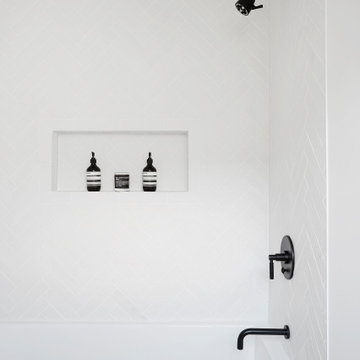
Secondary bedroom bathroom featuring dark wood floating vanity, concrete flooring, and herringbone white tile for a tub/shower combination accented by black bathroom fixtures.
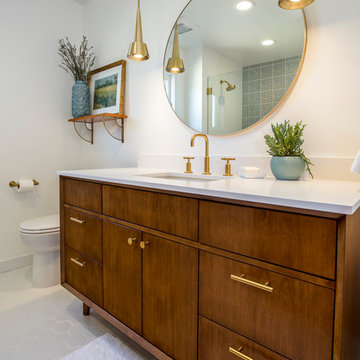
This project is a whole home remodel that is being completed in 2 phases. The first phase included this bathroom remodel. The whole home will maintain the Mid Century styling. The cabinets are stained in Alder Wood. The countertop is Ceasarstone in Pure White. The shower features Kohler Purist Fixtures in Vibrant Modern Brushed Gold finish. The flooring is Large Hexagon Tile from Dal Tile. The decorative tile is Wayfair “Illica” ceramic. The lighting is Mid-Century pendent lights. The vanity is custom made with traditional mid-century tapered legs. The next phase of the project will be added once it is completed.
Read the article here: https://www.houzz.com/ideabooks/82478496

Steinberger Photography
Mid-sized mountain style 3/4 mosaic tile and gray tile porcelain tile and multicolored floor bathroom photo in Other with open cabinets, a two-piece toilet, gray walls, an integrated sink and solid surface countertops
Mid-sized mountain style 3/4 mosaic tile and gray tile porcelain tile and multicolored floor bathroom photo in Other with open cabinets, a two-piece toilet, gray walls, an integrated sink and solid surface countertops
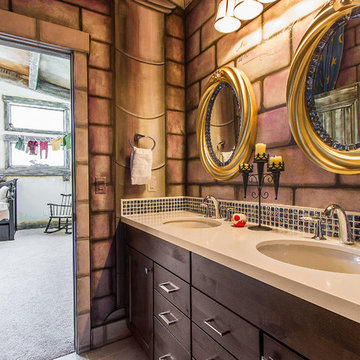
A Snow White Mirror Mirror themed bathroom leading to a Snow White Cottage bedroom. This bathroom features a double vanity and is painted to look as though it is in a castle.
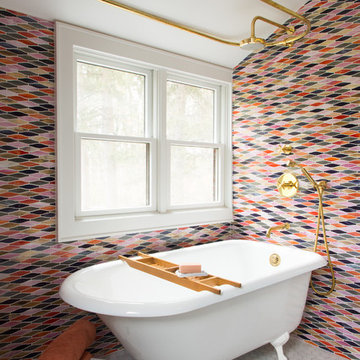
Elizabeth Strianese Interiors and Meredith Heuer photography.
We opted for a classic inspired bathroom with literally "splashes" of fun for these little girls. The triple laundry sink serves the 3 children nicely with it's deep basin and built in soap holders. Simplicity was key when selecting a class marble hex floor tile and white subway tile for the bulk of the room - but then we had a little fun with the colorful glass mosaic tile in the tub niche. Handblown locally made light fixtures from Dan Spitzer over the sink keep my signature of "local and handmade" alive.
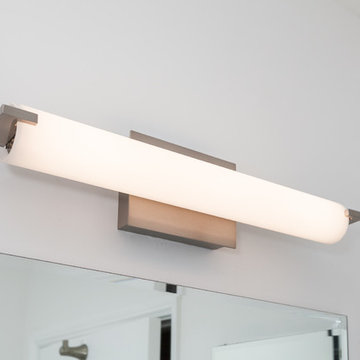
This project’s goal was to create modern and functional bathrooms and a kitchen for a family. We added new quartz countertops and stainless steel appliances bring some life to kitchen. Countertop space was a priority for this project so we designed the kitchen to maximize countertop space but still have enough space to move around in. For the bathroom it was important to add modern features. In the master bathroom we added a walk in shower with two shower heads and some very stylish floors. Check them out!!

These repeat clients had remodeled almost their entire home with us except this bathroom! They decided they wanted to add a powder bath to increase the value of their home. What is now a powder bath and guest bath/walk-in closet, used to be one second master bathroom. You could access it from either the hallway or through the guest bedroom, so the entries were already there.
Structurally, the only major change was closing in a window and changing the size of another. Originally, there was two smaller vertical windows, so we closed off one and increased the size of the other. The remaining window is now 5' wide x 12' high and was placed up above the vanity mirrors. Three sconces were installed on either side and between the two mirrors to add more light.
The new shower/tub was placed where the closet used to be and what used to be the water closet, became the new walk-in closet.
There is plenty of room in the guest bath with functionality and flow and there is just enough room in the powder bath.
The design and finishes chosen in these bathrooms are eclectic, which matches the rest of their house perfectly!
They have an entire house "their style" and have now added the luxury of another bathroom to this already amazing home.
Check out our other Melshire Drive projects (and Mixed Metals bathroom) to see the rest of the beautifully eclectic house.
Mid-Sized Bath Ideas
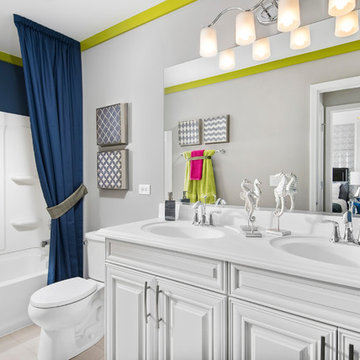
Inspiration for a mid-sized eclectic porcelain tile bathroom remodel in Chicago with raised-panel cabinets, white cabinets, a two-piece toilet, white walls, an integrated sink and solid surface countertops
32







