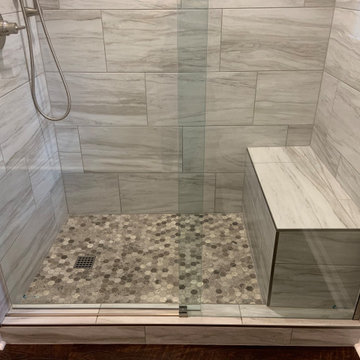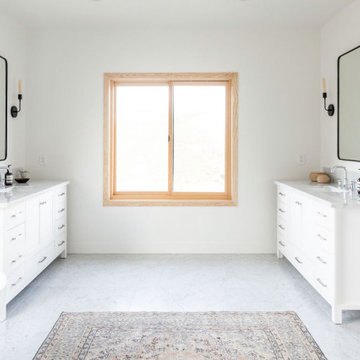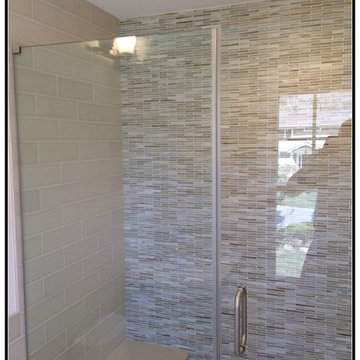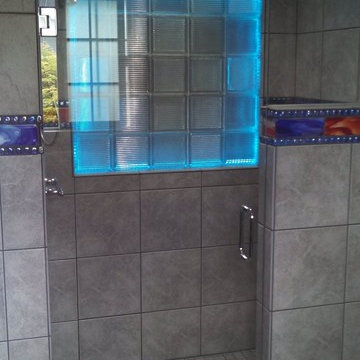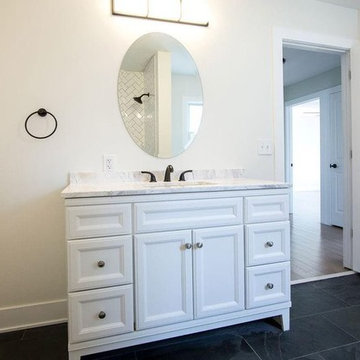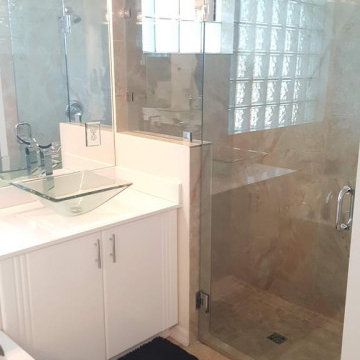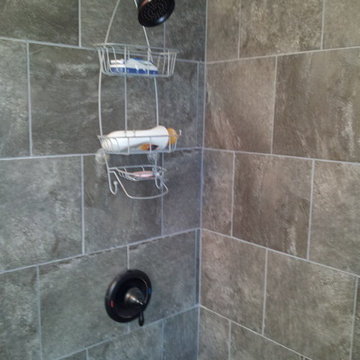Bath Ideas
Refine by:
Budget
Sort by:Popular Today
26221 - 26240 of 2,959,083 photos
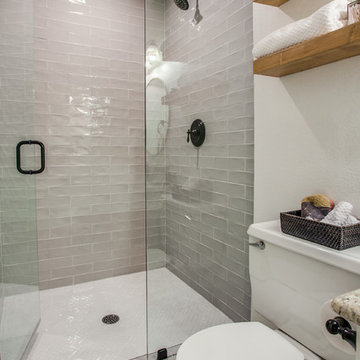
shoot2sell
Inspiration for a small transitional 3/4 gray tile and ceramic tile porcelain tile and beige floor alcove shower remodel in Dallas with open cabinets, medium tone wood cabinets, a two-piece toilet, white walls, granite countertops, a hinged shower door and beige countertops
Inspiration for a small transitional 3/4 gray tile and ceramic tile porcelain tile and beige floor alcove shower remodel in Dallas with open cabinets, medium tone wood cabinets, a two-piece toilet, white walls, granite countertops, a hinged shower door and beige countertops
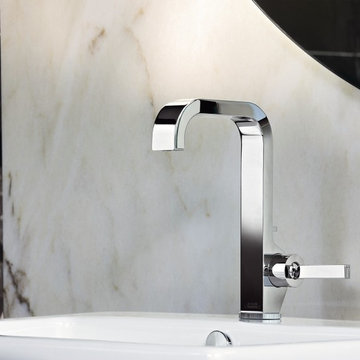
Luxury at first glance | The source of water in the bathroom is important, so the product has to reflect its significance. Axor Citterio epitomizes the richness of water—clear in form, rich in detail, and diverse for a variety of uses. The brilliance, clarity and harmony of Axor Citterio celebrates the bath setting and the rituals associated with water. From the widespread faucets that exude luxury to the tall faucet for unique installations, the precise lines of the collection emphasize a harmonious union between angle and curve. All of these elements create a new form of luxury with Axor Citterio. | Available at www.shopstudio41.com
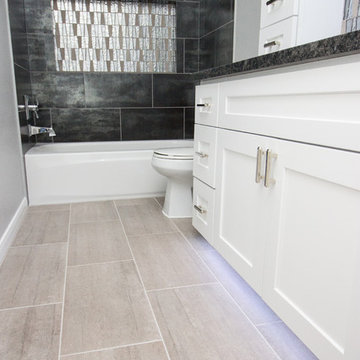
Designed By: Robby & Lisa Griffin
Photos By: Desired Photo
Small minimalist 3/4 multicolored tile and porcelain tile porcelain tile and gray floor bathroom photo in Houston with shaker cabinets, white cabinets, an undermount sink, granite countertops, a two-piece toilet and black walls
Small minimalist 3/4 multicolored tile and porcelain tile porcelain tile and gray floor bathroom photo in Houston with shaker cabinets, white cabinets, an undermount sink, granite countertops, a two-piece toilet and black walls
Find the right local pro for your project
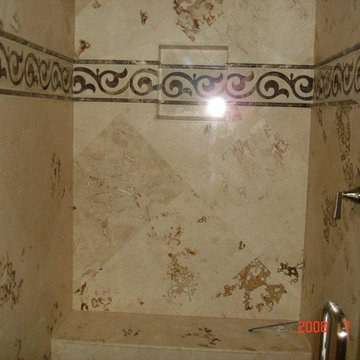
Example of a mid-sized trendy stone tile marble floor alcove shower design in Orange County with an undermount sink, shaker cabinets, dark wood cabinets, granite countertops, a one-piece toilet and beige walls
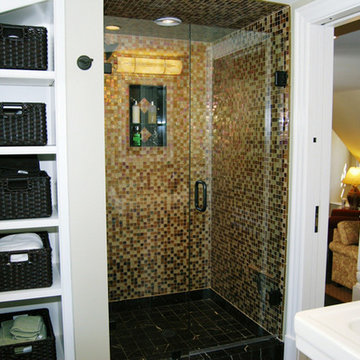
Kellner Photography
Inspiration for a transitional multicolored tile marble floor bathroom remodel in New York with green walls
Inspiration for a transitional multicolored tile marble floor bathroom remodel in New York with green walls

A masterpiece of light and design, this gorgeous Beverly Hills contemporary is filled with incredible moments, offering the perfect balance of intimate corners and open spaces.
A large driveway with space for ten cars is complete with a contemporary fountain wall that beckons guests inside. An amazing pivot door opens to an airy foyer and light-filled corridor with sliding walls of glass and high ceilings enhancing the space and scale of every room. An elegant study features a tranquil outdoor garden and faces an open living area with fireplace. A formal dining room spills into the incredible gourmet Italian kitchen with butler’s pantry—complete with Miele appliances, eat-in island and Carrara marble countertops—and an additional open living area is roomy and bright. Two well-appointed powder rooms on either end of the main floor offer luxury and convenience.
Surrounded by large windows and skylights, the stairway to the second floor overlooks incredible views of the home and its natural surroundings. A gallery space awaits an owner’s art collection at the top of the landing and an elevator, accessible from every floor in the home, opens just outside the master suite. Three en-suite guest rooms are spacious and bright, all featuring walk-in closets, gorgeous bathrooms and balconies that open to exquisite canyon views. A striking master suite features a sitting area, fireplace, stunning walk-in closet with cedar wood shelving, and marble bathroom with stand-alone tub. A spacious balcony extends the entire length of the room and floor-to-ceiling windows create a feeling of openness and connection to nature.
A large grassy area accessible from the second level is ideal for relaxing and entertaining with family and friends, and features a fire pit with ample lounge seating and tall hedges for privacy and seclusion. Downstairs, an infinity pool with deck and canyon views feels like a natural extension of the home, seamlessly integrated with the indoor living areas through sliding pocket doors.
Amenities and features including a glassed-in wine room and tasting area, additional en-suite bedroom ideal for staff quarters, designer fixtures and appliances and ample parking complete this superb hillside retreat.
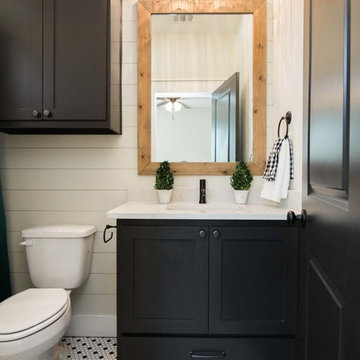
Ryan Price Studio
Inspiration for a small country kids' white tile and ceramic tile ceramic tile and white floor corner bathtub remodel in Austin with flat-panel cabinets, medium tone wood cabinets, white walls and white countertops
Inspiration for a small country kids' white tile and ceramic tile ceramic tile and white floor corner bathtub remodel in Austin with flat-panel cabinets, medium tone wood cabinets, white walls and white countertops
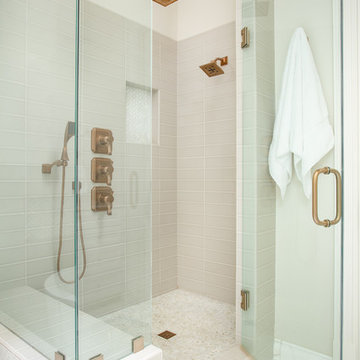
An updated master bath with hints of traditional styling really helped create the perfect oasis for these empty nesters. A few things on the wish list: a large mirror, and seated vanity space, a new freestanding tub, and a more open shower look with lots of options! Take a look at all of the fun materials that brought this space to life.
Cabinetry: Ultracraft, Charlotte door, Maple in Arctic White paint
Hardware: Emtek Windsor Crystal Knob, French Antique
Counters and backsplash: Cambria quartz, Highgate, 3cm with demi-bullnose edge
Sinks: Decolav Andra Oval Semi-Recessed Vitreous China Lavatory in white
Faucets, Plumbing fixtures and accessories: Brizo Virage collection in Brilliance Brushed Bronze
Tub: Jason Hydrotherapy, Forma collection AD553PX soaking tub
Tile floor: main floor is Marble Systems Calacatta Gold honed 12x12 with matching formed base molding; tiled rug is the Calacatta Gold Modern Polished basket weave with a border made of the Allure light 2.75x5.5 pieces
Shower/Tub tile: main wall tile is Arizona Tile H-Line Pumice Glossy 4x16 ceramic tile; inserts are Marble Systems Show White polished 1x2 herringbone with the Calacatta Gold 5/8x5/8 staggered mosaic on the shower floor
Mirror: custom made by Alamo Glass with a Universal Arquati frame

Shale bathroom vanity with large recessed medicine cabinet for storage. Clean Iconic White quartz counter top and wood tile plank flooring.
Photos by VLG Photography
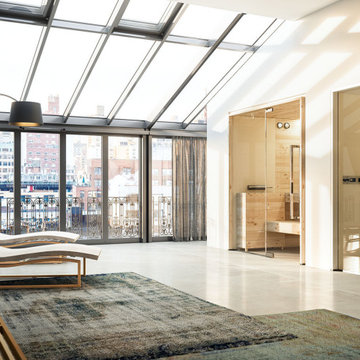
Sleek and contemporary, the Soul Collection by Starpool is designed with a dynamic range of finishes and footprints to fit any aesthetic. This fully encapsulated sauna and steam room pair is shown in Pure Soul - a light and airy color scheme with walls and doors in ivory white finishes.
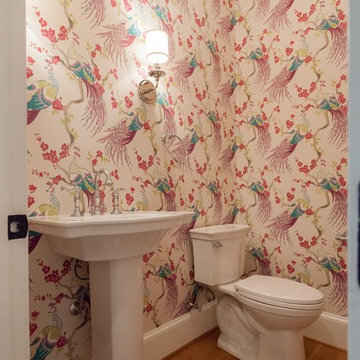
Example of a farmhouse light wood floor and brown floor powder room design in DC Metro with a two-piece toilet, multicolored walls and a pedestal sink
Bath Ideas
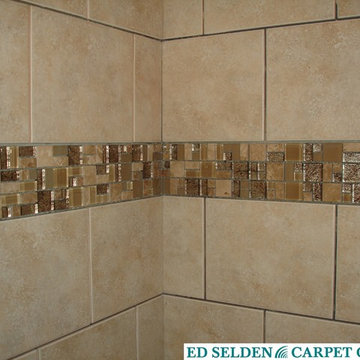
This beautiful stone and glass accent makes this shower stand out so beautifully! We also installed matching accent on the sink to bring the entire bathroom together.
This picture is before grouting.
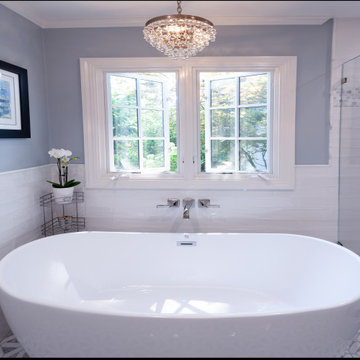
Check out this beautifully remodeled master bath!
Sallie Nelson - SNP Design contributed the design work for this luxurious bathroom.
Bath Fixtures from Brizo
Shower Door from Lafayette Glass
Tub from Wayfair.com
Vanity from Restoration Hardware
1312








