Bath Ideas
Refine by:
Budget
Sort by:Popular Today
621 - 640 of 16,370 photos
Item 1 of 3
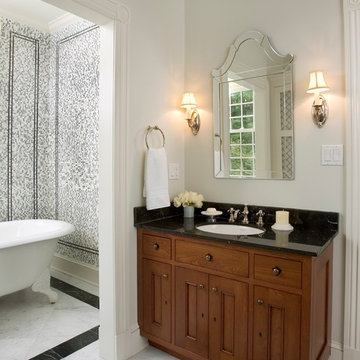
The vanity space serves as a transition to the alcove featuring the white oval clawfoot tub. The white marble floors with black outline define the rooms.

Example of a large farmhouse master white tile and subway tile double-sink, slate floor, gray floor, wainscoting and tray ceiling bathroom design in Other with shaker cabinets, green cabinets, an undermount sink, marble countertops, a hinged shower door, gray countertops, a built-in vanity and gray walls
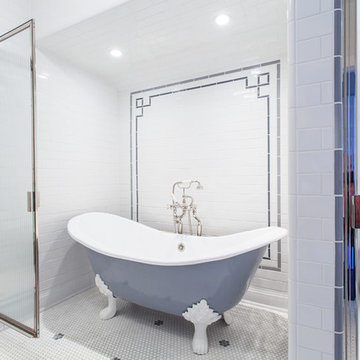
Classic bathroom remodel, exquisite installation
Bathroom - large traditional master white tile and porcelain tile mosaic tile floor and white floor bathroom idea in Chicago with white walls, a console sink, quartzite countertops and a hinged shower door
Bathroom - large traditional master white tile and porcelain tile mosaic tile floor and white floor bathroom idea in Chicago with white walls, a console sink, quartzite countertops and a hinged shower door
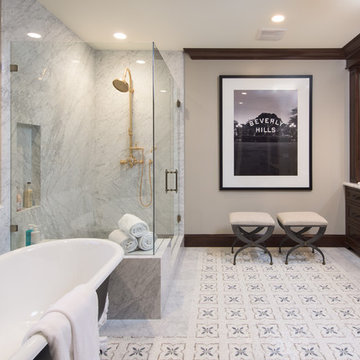
Tuscan master gray tile and white tile porcelain tile and gray floor bathroom photo in Los Angeles with recessed-panel cabinets, dark wood cabinets, beige walls, an undermount sink, marble countertops, a hinged shower door and white countertops
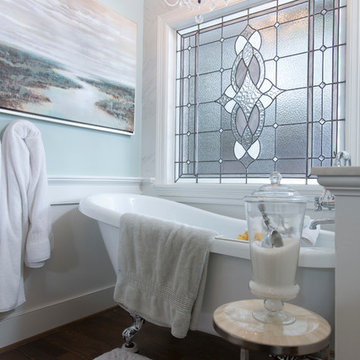
Felix Sanchez (www.felixsanchez.com)
Example of a huge classic master medium tone wood floor, brown floor and double-sink claw-foot bathtub design in Houston with a built-in vanity
Example of a huge classic master medium tone wood floor, brown floor and double-sink claw-foot bathtub design in Houston with a built-in vanity
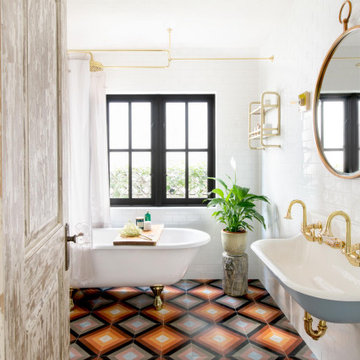
The 1,750-square foot Manhattan Beach bungalow is home to two humans and three dogs. Originally built in 1929, the bungalow had undergone various renovations that convoluted its original Moorish style. We gutted the home and completely updated both the interior and exterior. We opened the floor plan, rebuilt the ceiling with reclaimed hand-hewn oak beams and created hand-troweled plaster walls that mimicked the construction and look of the original walls. We also rebuilt the living room fireplace by hand, brick-by-brick, and replaced the generic roof tiles with antique handmade clay tiles.
We returned much of this 3-bed, 2-bath home to a more authentic aesthetic, while adding modern touches of luxury, like radiant-heated floors, bi-fold doors that open from the kitchen/dining area to a large deck, and a custom steam shower, with Moroccan-inspired tile and an antique mirror. The end result is evocative luxury in a compact space.
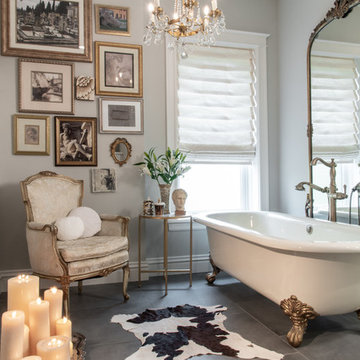
Claw-foot bathtub - large traditional master porcelain tile and gray floor claw-foot bathtub idea in St Louis with gray walls
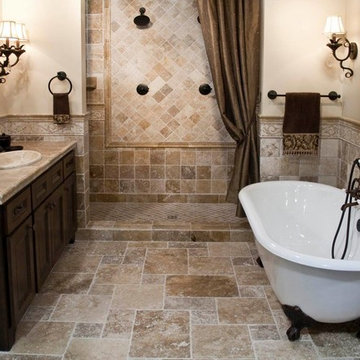
Bathroom - mid-sized traditional master travertine tile beige floor bathroom idea in Other with shaker cabinets, dark wood cabinets, beige walls, a drop-in sink and tile countertops
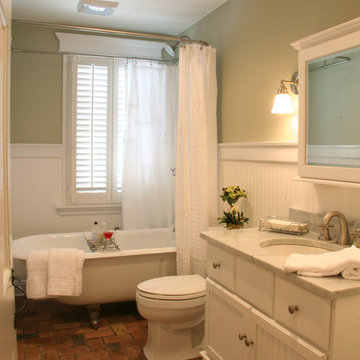
See "Cottage Kitchen in Elburn" for the kitchen featured in this description
Located on a partially wooded lot in Elburn, Illinois, this home needed an eye-catching interior redo to match the unique period exterior. The residence was originally designed by Bow House, a company that reproduces the look of 300-year old bow roof Cape-Cod style homes. Since typical kitchens in old Cape Cod-style homes tend to run a bit small- or as some would like to say, cozy – this kitchen was in need of plenty of efficient storage to house a modern day family of three.
Advance Design Studio, Ltd. was able to evaluate the kitchen’s adjacent spaces and determine that there were several walls that could be relocated to allow for more usable space in the kitchen. The refrigerator was moved to the newly excavated space and incorporated into a handsome dinette, an intimate banquette, and a new coffee bar area. This allowed for more countertop and prep space in the primary area of the kitchen. It now became possible to incorporate a ball and claw foot tub and a larger vanity in the elegant new full bath that was once just an adjacent guest powder room.
Reclaimed vintage Chicago brick paver flooring was carefully installed in a herringbone pattern to give the space a truly unique touch and feel. And to top off this revamped redo, a handsome custom green-toned island with a distressed black walnut counter top graces the center of the room, the perfect final touch in this charming little kitchen.
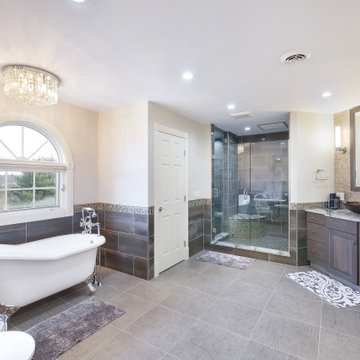
When I originally met with the client in their home they told me that they wanted this to be an absolutely beautiful bathroom. As we designed the space I knew we needed a starting point to build from and I showed them Cambria Galloway Quartz Counter-top. I knew from talking to them that this could work really well for the space. They fell in love with it. We carried the sample with us through the entire design process. The whole bathroom color pallet came from the counter. We added the Galloway in the shower and in the steam room to keep the same feel and color palette. The homeowner was blown away and totally is in love with the entire bathroom.
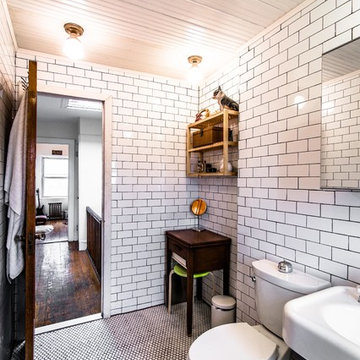
Nicholas Doyle
Claw-foot bathtub - small 1950s white tile and porcelain tile light wood floor claw-foot bathtub idea in New York with a two-piece toilet and beige walls
Claw-foot bathtub - small 1950s white tile and porcelain tile light wood floor claw-foot bathtub idea in New York with a two-piece toilet and beige walls
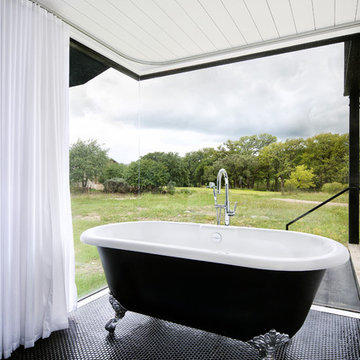
Victoria and Albert tub rests in corner glazed window. Wrap-around shower curtain provides privacy
Example of a country master black floor and mosaic tile floor claw-foot bathtub design in Austin
Example of a country master black floor and mosaic tile floor claw-foot bathtub design in Austin

Mid-sized cottage master white tile and subway tile ceramic tile, gray floor and single-sink bathroom photo in Cincinnati with gray cabinets, a two-piece toilet, gray walls, quartz countertops, white countertops, a built-in vanity and recessed-panel cabinets
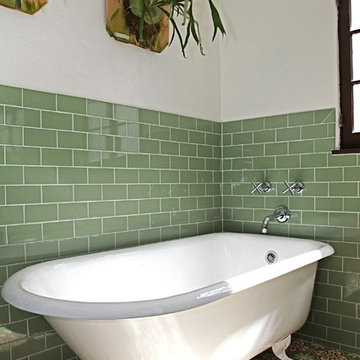
Our client Alexandra Becket got her start as a textile designer and has had her wall hangings, paintings and home accessories shown at galleries around her LA hometown. In 2010 she and her husband, Greg Steinberg launched ModOp Design, a home renovation company.
A recent project is near and dear to them—their own home in the the Beverly Grove area of LA. It’s near and dear to us at Granada Tile, too—they covered a bathroom floor in cement tile in our Echo Collection’s Sofia pattern.
Design by Design Vidal / Photo by Marcia Prentice / Cement Tiles by Granada Tile
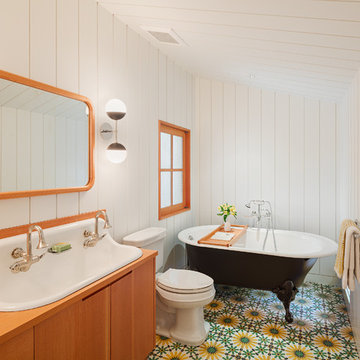
Sam Orberter
Example of a country multicolored floor claw-foot bathtub design in Philadelphia with flat-panel cabinets, medium tone wood cabinets, a two-piece toilet, white walls, a trough sink and wood countertops
Example of a country multicolored floor claw-foot bathtub design in Philadelphia with flat-panel cabinets, medium tone wood cabinets, a two-piece toilet, white walls, a trough sink and wood countertops
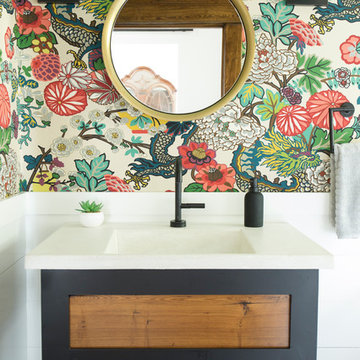
Inspiration for a small modern ceramic tile and black floor claw-foot bathtub remodel in Other with an integrated sink and concrete countertops
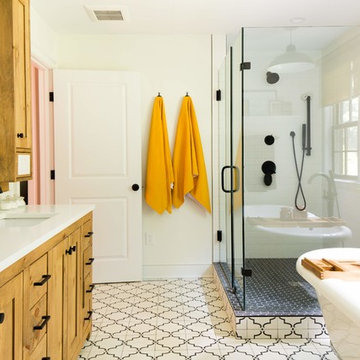
Installed Daltile -Keystone field tile in 2 x 2 hexagons in Ebony for shower niche and shower floors, installed bath tile per customer's selection
Example of a transitional white tile and subway tile white floor bathroom design in Bridgeport with shaker cabinets, medium tone wood cabinets, white walls, an undermount sink, a hinged shower door and white countertops
Example of a transitional white tile and subway tile white floor bathroom design in Bridgeport with shaker cabinets, medium tone wood cabinets, white walls, an undermount sink, a hinged shower door and white countertops
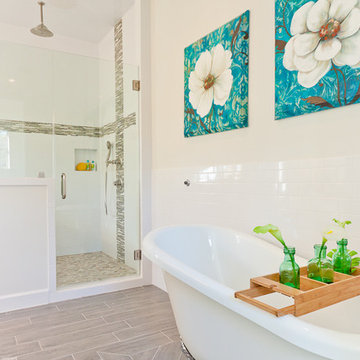
www.attractivelisting.com
Inspiration for a transitional white tile and subway tile bathroom remodel in Houston
Inspiration for a transitional white tile and subway tile bathroom remodel in Houston

A modern graphic B&W marble anchors the primary bedroom’s en suite bathroom. Gucci heron wallpaper wrap the walls and a vintage vanity table of Macasser Ebony sits adjacent to the new cantilever vanity sinks. A custom colored claw foot tub sits below the window.
Bath Ideas
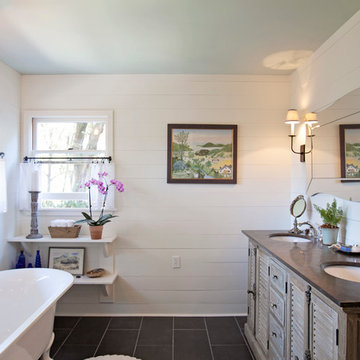
Abby Caroline Photography
Example of a mid-sized country master white tile and subway tile ceramic tile and black floor bathroom design in Atlanta with an undermount sink, louvered cabinets, medium tone wood cabinets, soapstone countertops, white walls and a hinged shower door
Example of a mid-sized country master white tile and subway tile ceramic tile and black floor bathroom design in Atlanta with an undermount sink, louvered cabinets, medium tone wood cabinets, soapstone countertops, white walls and a hinged shower door
32



