Bath Ideas
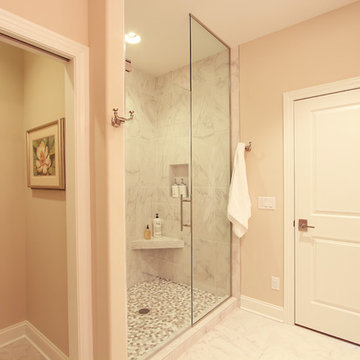
A walk in shower with glass wall and glass door. A combination of marble tile and hexagon accent tile was used. A corner bench and shampoo shelf was incorporated.
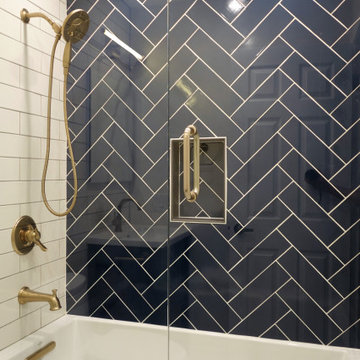
Designed-build by Kitchen Inspiration
Mid-Century Modern Bathroom with blue herringbone & white subway tiles.
Example of a small 1950s 3/4 blue tile and ceramic tile porcelain tile, gray floor and single-sink bathroom design in San Francisco with recessed-panel cabinets, blue cabinets, a one-piece toilet, white walls, an integrated sink, solid surface countertops, a hinged shower door, white countertops and a freestanding vanity
Example of a small 1950s 3/4 blue tile and ceramic tile porcelain tile, gray floor and single-sink bathroom design in San Francisco with recessed-panel cabinets, blue cabinets, a one-piece toilet, white walls, an integrated sink, solid surface countertops, a hinged shower door, white countertops and a freestanding vanity
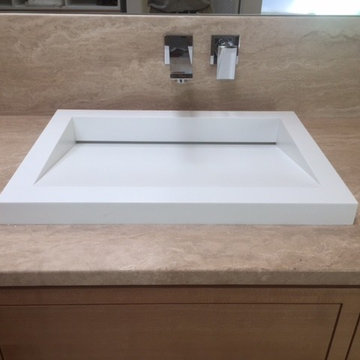
This modern vanity countertop design is enhanced by the combination of Authentic Durango Veracruz Vein-Cut marble limestone and modern plumbing fixtures.

Charming bathroom with beautiful mosaic tile in the shower enclosed with a gorgeous glass shower door. Decorative farmhouse vanity with gorgeous gold light fixture above.
Meyer Design
Photos: Jody Kmetz

Farmhouse Industrial guest bathroom has a ton of character with tile accent wall behind the vanity and black fixtures.
Photos by VLG Photography
Example of a mid-sized farmhouse 3/4 gray tile single-sink, wood-look tile floor and brown floor bathroom design in Newark with shaker cabinets, a two-piece toilet, an undermount sink, quartz countertops, gray countertops, medium tone wood cabinets, white walls and a freestanding vanity
Example of a mid-sized farmhouse 3/4 gray tile single-sink, wood-look tile floor and brown floor bathroom design in Newark with shaker cabinets, a two-piece toilet, an undermount sink, quartz countertops, gray countertops, medium tone wood cabinets, white walls and a freestanding vanity
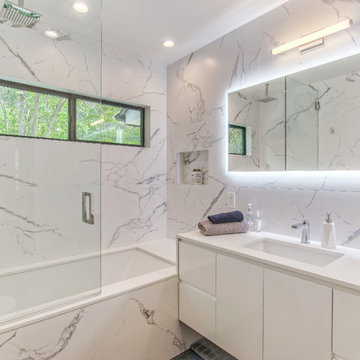
The bathroom was completely transformed and features custom flat panel glossy finish vanity; Caesarstone pure white countertop with waterfall; drop-in tub with matching Caesarstone surface; custom frameless glass shower door; wall mount toiled; porcelain calacatta walls and Spanish porcelain floors with antique design pattern on floors, both from Spazio LA Tile Gallery.
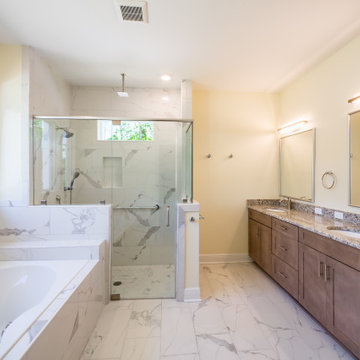
A custom primary bathroom with granite countertops and porcelain tile flooring.
Bathroom - mid-sized traditional master white tile and porcelain tile white floor, double-sink and porcelain tile bathroom idea with recessed-panel cabinets, brown cabinets, a two-piece toilet, yellow walls, an undermount sink, granite countertops, a hinged shower door, multicolored countertops, a niche and a built-in vanity
Bathroom - mid-sized traditional master white tile and porcelain tile white floor, double-sink and porcelain tile bathroom idea with recessed-panel cabinets, brown cabinets, a two-piece toilet, yellow walls, an undermount sink, granite countertops, a hinged shower door, multicolored countertops, a niche and a built-in vanity

Bathroom - small transitional 3/4 green tile and porcelain tile porcelain tile, gray floor and single-sink bathroom idea in San Francisco with shaker cabinets, medium tone wood cabinets, a two-piece toilet, white walls, an undermount sink, solid surface countertops, white countertops and a freestanding vanity
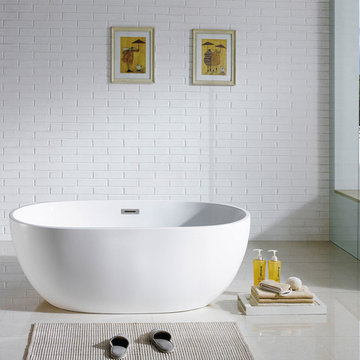
The modern curves of the Tropicana bring a new look to your bathroom with its enchanting design. Modern and comfortable, it offers a fantastic bathing experience.
Pacific Collection bathtubs are made from an extra thick heavy-duty acrylic, which is more durable than standard tubs. It is also more pleasant to use and provides more comfort than steel and enamel tubs.
The bathtub comes with pre-installed chrome finish pop-up drain and overflow and has an adjustable base for the precise leveling and stability. To ensure the highest quality, Pacific Collection bathtubs are UPC, cUPC and IAPMO approved.

Photography by:
Connie Anderson Photography
Bathroom - small transitional 3/4 white tile and mosaic tile mosaic tile floor and white floor bathroom idea in Houston with a pedestal sink, marble countertops, gray walls, a two-piece toilet, glass-front cabinets and white cabinets
Bathroom - small transitional 3/4 white tile and mosaic tile mosaic tile floor and white floor bathroom idea in Houston with a pedestal sink, marble countertops, gray walls, a two-piece toilet, glass-front cabinets and white cabinets

Studio Steidley upgraded this vanity space by covering the entire wall with a geometric white hex, painting the existing vanity in a bold black hue, adding new white quartz countertops, and adding gold accents through the sconces, faucet, pulls, and hexagonal knobs.
Photographer: Michael Hunter Photography

Example of a small trendy gray tile and marble tile ceramic tile and multicolored floor bathroom design in New York with shaker cabinets, black cabinets, a one-piece toilet, gray walls, an integrated sink, quartzite countertops and a hinged shower door
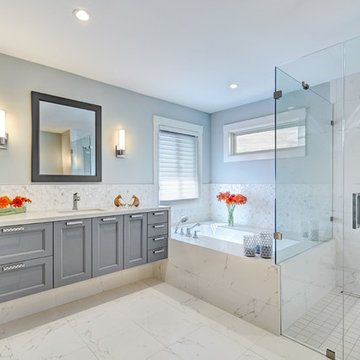
This home remodel is a celebration of curves and light. Starting from humble beginnings as a basic builder ranch style house, the design challenge was maximizing natural light throughout and providing the unique contemporary style the client’s craved.
The Entry offers a spectacular first impression and sets the tone with a large skylight and an illuminated curved wall covered in a wavy pattern Porcelanosa tile.
The chic entertaining kitchen was designed to celebrate a public lifestyle and plenty of entertaining. Celebrating height with a robust amount of interior architectural details, this dynamic kitchen still gives one that cozy feeling of home sweet home. The large “L” shaped island accommodates 7 for seating. Large pendants over the kitchen table and sink provide additional task lighting and whimsy. The Dekton “puzzle” countertop connection was designed to aid the transition between the two color countertops and is one of the homeowner’s favorite details. The built-in bistro table provides additional seating and flows easily into the Living Room.
A curved wall in the Living Room showcases a contemporary linear fireplace and tv which is tucked away in a niche. Placing the fireplace and furniture arrangement at an angle allowed for more natural walkway areas that communicated with the exterior doors and the kitchen working areas.
The dining room’s open plan is perfect for small groups and expands easily for larger events. Raising the ceiling created visual interest and bringing the pop of teal from the Kitchen cabinets ties the space together. A built-in buffet provides ample storage and display.
The Sitting Room (also called the Piano room for its previous life as such) is adjacent to the Kitchen and allows for easy conversation between chef and guests. It captures the homeowner’s chic sense of style and joie de vivre.
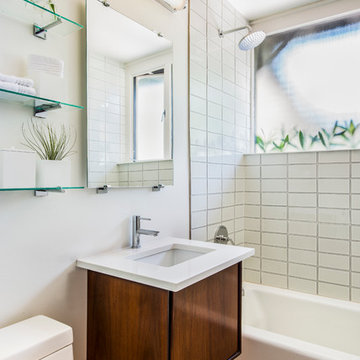
Mid Century Modern Renovation - nestled in the heart of Arapahoe Acres. This home was purchased as a foreclosure and needed a complete renovation. To complete the renovation - new floors, walls, ceiling, windows, doors, electrical, plumbing and heating system were redone or replaced. The kitchen and bathroom also underwent a complete renovation - as well as the home exterior and landscaping. Many of the original details of the home had not been preserved so Kimberly Demmy Design worked to restore what was intact and carefully selected other details that would honor the mid century roots of the home. Published in Atomic Ranch - Fall 2015 - Keeping It Small.
Daniel O'Connor Photography

Photo by Wendy Waltz.
Small arts and crafts master white tile and ceramic tile ceramic tile and gray floor corner shower photo in Seattle with shaker cabinets, medium tone wood cabinets, a two-piece toilet, white walls, an undermount sink, quartz countertops, a hinged shower door and white countertops
Small arts and crafts master white tile and ceramic tile ceramic tile and gray floor corner shower photo in Seattle with shaker cabinets, medium tone wood cabinets, a two-piece toilet, white walls, an undermount sink, quartz countertops, a hinged shower door and white countertops
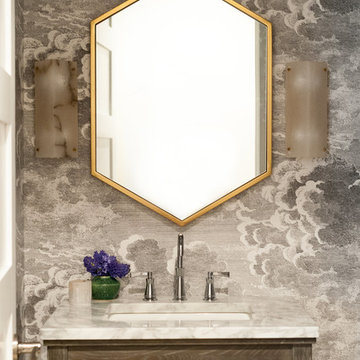
Photographer: Jenn Anibal
Small transitional porcelain tile and beige floor powder room photo in Detroit with furniture-like cabinets, medium tone wood cabinets, a one-piece toilet, multicolored walls, an undermount sink, marble countertops and white countertops
Small transitional porcelain tile and beige floor powder room photo in Detroit with furniture-like cabinets, medium tone wood cabinets, a one-piece toilet, multicolored walls, an undermount sink, marble countertops and white countertops
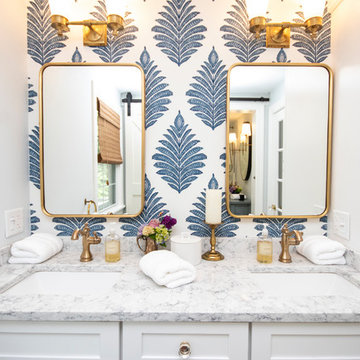
Example of a mid-sized classic master white tile and subway tile porcelain tile and white floor bathroom design in Providence with recessed-panel cabinets, white cabinets, a one-piece toilet, blue walls, an undermount sink, granite countertops, a hinged shower door and white countertops

This adorable beach cottage is in the heart of the village of La Jolla in San Diego. The goals were to brighten up the space and be the perfect beach get-away for the client whose permanent residence is in Arizona. Some of the ways we achieved the goals was to place an extra high custom board and batten in the great room and by refinishing the kitchen cabinets (which were in excellent shape) white. We created interest through extreme proportions and contrast. Though there are a lot of white elements, they are all offset by a smaller portion of very dark elements. We also played with texture and pattern through wallpaper, natural reclaimed wood elements and rugs. This was all kept in balance by using a simplified color palate minimal layering.
I am so grateful for this client as they were extremely trusting and open to ideas. To see what the space looked like before the remodel you can go to the gallery page of the website www.cmnaturaldesigns.com
Photography by: Chipper Hatter
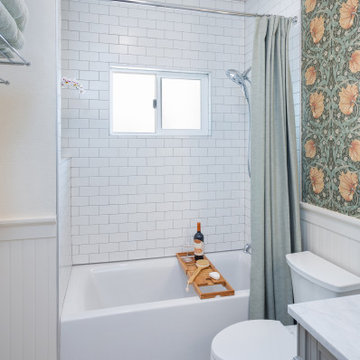
An Arts & Crafts Bungalow is one of my favorite styles of homes. We have quite a few of them in our Stockton Mid-Town area. And when C&L called us to help them remodel their 1923 American Bungalow, I was beyond thrilled.
As per usual, when we get a new inquiry, we quickly Google the project location while we are talking to you on the phone. My excitement escalated when I saw the Google Earth Image of the sweet Sage Green bungalow in Mid-Town Stockton. "Yes, we would be interested in working with you," I said trying to keep my cool.
But what made it even better was meeting C&L and touring their home, because they are the nicest young couple, eager to make their home period perfect. Unfortunately, it had been slightly molested by some bad house-flippers, and we needed to bring the bathroom back to it "roots."
We knew we had to banish the hideous brown tile and cheap vanity quickly. But C&L complained about the condensation problems and the constant fight with mold. This immediately told me that improper remodeling had occurred and we needed to remedy that right away.
The Before: Frustrations with a Botched Remodel
The bathroom needed to be brought back to period appropriate design with all the functionality of a modern bathroom. We thought of things like marble countertop, white mosaic floor tiles, white subway tile, board and batten molding, and of course a fabulous wallpaper.
This small (and only) bathroom on a tight budget required a little bit of design sleuthing to figure out how we could get the proper look and feel. Our goal was to determine where to splurge and where to economize and how to complete the remodel as quickly as possible because C&L would have to move out while construction was going on.
The Process: Hard Work to Remedy Design and Function
During our initial design study, (which included 2 hours in the owners’ home), we noticed framed images of William Morris Arts and Crafts textile patterns and knew this would be our design inspiration. We presented C&L with three options and they quickly selected the Pimpernel Design Concept.
We had originally selected the Black and Olive colors with a black vanity, mirror, and black and white floor tile. C&L liked it but weren’t quite sure about the black, We went back to the drawing board and decided the William & Co Pimpernel Wallpaper in Bayleaf and Manilla color with a softer gray painted vanity and mirror and white floor tile was more to their liking.
After the Design Concept was approved, we went to work securing the building permit, procuring all the elements, and scheduling our trusted tradesmen to perform the work.
We did uncover some shoddy work by the flippers such as live electrical wires hidden behind the wall, plumbing venting cut-off and buried in the walls (hence the constant dampness), the tub barely balancing on two fence boards across the floor joist, and no insulation on the exterior wall.
All of the previous blunders were fixed and the bathroom put back to its previous glory. We could feel the house thanking us for making it pretty again.
The After Reveal: Cohesive Design Decisions
We selected a simple white subway tile for the tub/shower. This is always classic and in keeping with the style of the house.
We selected a pre-fab vanity and mirror, but they look rich with the quartz countertop. There is much more storage in this small vanity than you would think.
The Transformation: A Period Perfect Refresh
We began the remodel just as the pandemic reared and stay-in-place orders went into effect. As C&L were already moved out and living with relatives, we got the go-ahead from city officials to get the work done (after all, how can you shelter in place without a bathroom?).
All our tradesmen were scheduled to work so that only one crew was on the job site at a time. We stayed on the original schedule with only a one week delay.
The end result is the sweetest little bathroom I've ever seen (and I can't wait to start work on C&L's kitchen next).
Thank you for joining me in this project transformation. I hope this inspired you to think about being creative with your design projects, determining what works best in keeping with the architecture of your space, and carefully assessing how you can have the best life in your home.
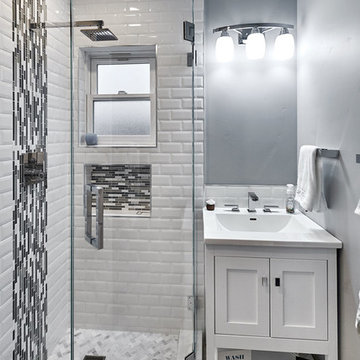
Mark Pinkerton- VI360 Photography
Small trendy 3/4 gray tile and ceramic tile porcelain tile and gray floor corner shower photo in San Francisco with furniture-like cabinets, white cabinets, a two-piece toilet, gray walls, an undermount sink, quartz countertops and a hinged shower door
Small trendy 3/4 gray tile and ceramic tile porcelain tile and gray floor corner shower photo in San Francisco with furniture-like cabinets, white cabinets, a two-piece toilet, gray walls, an undermount sink, quartz countertops and a hinged shower door
Bath Ideas
63







