Bath Ideas

A jewel box of a powder room with board and batten wainscotting, floral wallpaper, and herringbone slate floors paired with brass and black accents and warm wood vanity.

The beautiful, old barn on this Topsfield estate was at risk of being demolished. Before approaching Mathew Cummings, the homeowner had met with several architects about the structure, and they had all told her that it needed to be torn down. Thankfully, for the sake of the barn and the owner, Cummings Architects has a long and distinguished history of preserving some of the oldest timber framed homes and barns in the U.S.
Once the homeowner realized that the barn was not only salvageable, but could be transformed into a new living space that was as utilitarian as it was stunning, the design ideas began flowing fast. In the end, the design came together in a way that met all the family’s needs with all the warmth and style you’d expect in such a venerable, old building.
On the ground level of this 200-year old structure, a garage offers ample room for three cars, including one loaded up with kids and groceries. Just off the garage is the mudroom – a large but quaint space with an exposed wood ceiling, custom-built seat with period detailing, and a powder room. The vanity in the powder room features a vanity that was built using salvaged wood and reclaimed bluestone sourced right on the property.
Original, exposed timbers frame an expansive, two-story family room that leads, through classic French doors, to a new deck adjacent to the large, open backyard. On the second floor, salvaged barn doors lead to the master suite which features a bright bedroom and bath as well as a custom walk-in closet with his and hers areas separated by a black walnut island. In the master bath, hand-beaded boards surround a claw-foot tub, the perfect place to relax after a long day.
In addition, the newly restored and renovated barn features a mid-level exercise studio and a children’s playroom that connects to the main house.
From a derelict relic that was slated for demolition to a warmly inviting and beautifully utilitarian living space, this barn has undergone an almost magical transformation to become a beautiful addition and asset to this stately home.
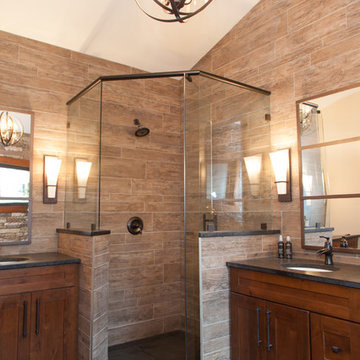
This Master Suite continues to merge outside and inside: honed granite counter top, rustic alder shaker cabinets, and floor to ceiling tile (in 4 different widths) that look like wood, vaulted ceiling with stained wood beam at the peak, faucets that mimic an old well pump. Dark slate tile on the heated floors has an additional stained coat on the grout to appear like a continuous slab of stone. Utilizing a hidden linear floor drain allows the floor tile to visually continue into the shower area . The large shower has niches concealed in half walls to keep toiletries out of sight.
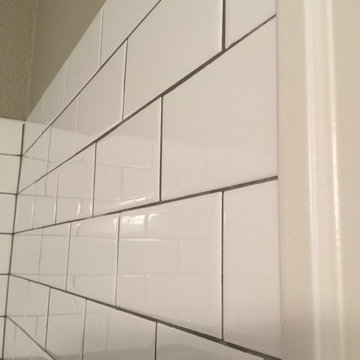
I really like how the white subway tile looks when it is installed with a darker grout. It really makes the tile pop!
Materials & design provided by: Cherry City Interiors & Design

The en suite master bathroom features natural wood and stone finishes.
Architecture by M.T.N Design, the in-house design firm of PrecisionCraft Log & Timber Homes. Photos by Heidi Long.
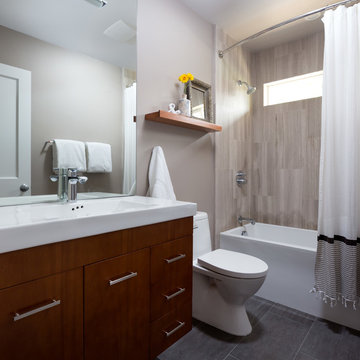
This double bath renovation was done after the client's children left for college and both bathrooms needed some attention. These bathrooms were designed with a modern aesthetic and interpreted through a warm lens. I researched, selected and recommended the design direction of each bath so that they related but the two still had their own feel. We used high end plumbing and cabinetry throughout. Subtle use of color and texture warm up each space and make each one unique. Photo credit: Peter Lyons
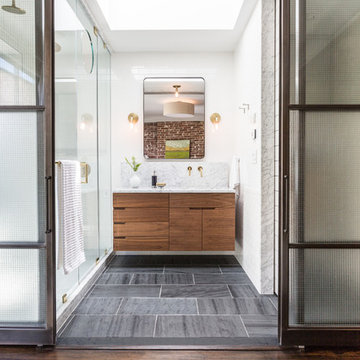
We used wire glass for added visual texture, as well as frosted glass at the lower portion for privacy into the shower on the left and the toilet room on the right. Blackstock Photography
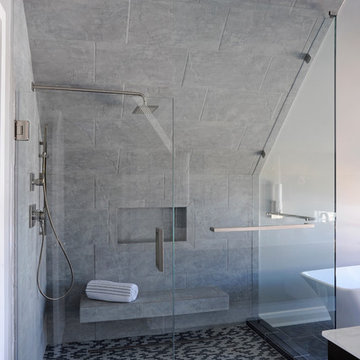
Daniel Feldkamp
Mid-sized minimalist master gray tile and porcelain tile slate floor bathroom photo in Columbus with black cabinets, white walls, quartz countertops and an undermount sink
Mid-sized minimalist master gray tile and porcelain tile slate floor bathroom photo in Columbus with black cabinets, white walls, quartz countertops and an undermount sink

This indoor/outdoor master bath was a pleasure to be a part of. This one of a kind bathroom brings in natural light from two areas of the room and balances this with modern touches. We used dark cabinetry and countertops to create symmetry with the white bathtub, furniture and accessories.

Inspiration for a small modern slate floor and black floor powder room remodel in New York with open cabinets, a two-piece toilet, multicolored walls, a vessel sink, marble countertops and white countertops
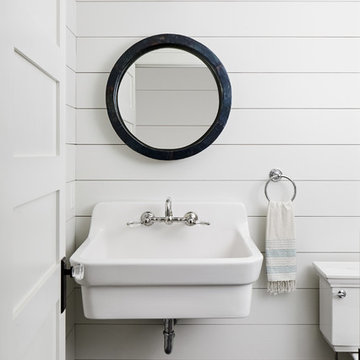
Powder room with shiplap wall treatment. Photo by Kyle Born.
Example of a small country slate floor and gray floor powder room design in Philadelphia with a two-piece toilet, white walls and a wall-mount sink
Example of a small country slate floor and gray floor powder room design in Philadelphia with a two-piece toilet, white walls and a wall-mount sink
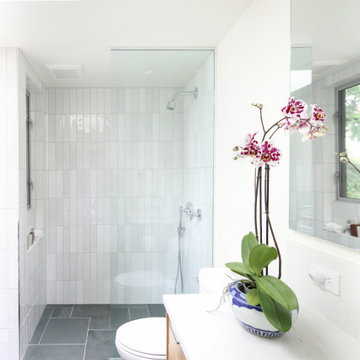
This bright white bathroom is clean, simple and elegant. Our clients wanted to incorporate aging in place principles, optioning for a curbless shower and easy to use cabinet pulls.

The master bedroom features an MTI acrylic shower pan with teak wood insert. The bath shower valve and faucet are by Brizo, the Litze collection. The floating vanity cabinet is walnut veneer, with ColorQuartz Cotton White.
Christopher Wright, CR

Mid-sized trendy master white tile and marble tile slate floor and black floor walk-in shower photo in Chicago with flat-panel cabinets, medium tone wood cabinets, white walls, an undermount sink, limestone countertops, a hinged shower door and gray countertops
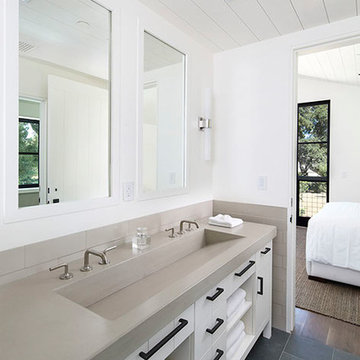
A concrete countertop with integral trough sink caps the wood vanity in this pass-through Kids Bathroom.
Small country beige tile and ceramic tile slate floor and gray floor bathroom photo in San Francisco with white cabinets, white walls, a trough sink and concrete countertops
Small country beige tile and ceramic tile slate floor and gray floor bathroom photo in San Francisco with white cabinets, white walls, a trough sink and concrete countertops

Example of a large minimalist master beige tile, brown tile, gray tile and slate tile slate floor and multicolored floor bathroom design in Atlanta with furniture-like cabinets, gray cabinets and gray walls
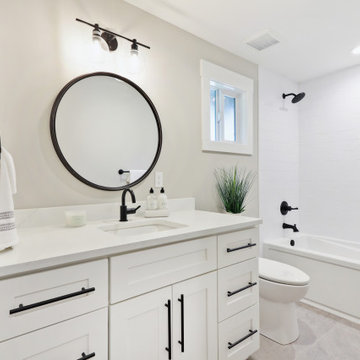
Main bath features white & black look with white shaker cabinets, white subway tiled in shower, gray tile flooring with black plumbing, black hardware and black mirror and light fixtures

sara yoder
Powder room - 1960s white tile and ceramic tile slate floor and black floor powder room idea in Denver with furniture-like cabinets, medium tone wood cabinets, a two-piece toilet, white walls, an undermount sink and black countertops
Powder room - 1960s white tile and ceramic tile slate floor and black floor powder room idea in Denver with furniture-like cabinets, medium tone wood cabinets, a two-piece toilet, white walls, an undermount sink and black countertops
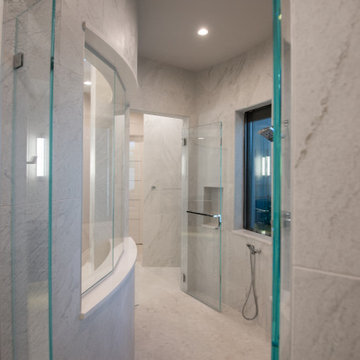
This Desert Mountain gem, nestled in the mountains of Mountain Skyline Village, offers both views for miles and secluded privacy. Multiple glass pocket doors disappear into the walls to reveal the private backyard resort-like retreat. Extensive tiered and integrated retaining walls allow both a usable rear yard and an expansive front entry and driveway to greet guests as they reach the summit. Inside the wine and libations can be stored and shared from several locations in this entertainer’s dream.
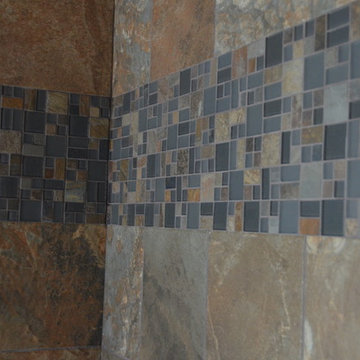
Inspiration for a mid-sized eclectic master brown tile, gray tile and slate tile slate floor and brown floor bathroom remodel in Atlanta with recessed-panel cabinets, dark wood cabinets, orange walls, an integrated sink, quartz countertops and a hinged shower door
Bath Ideas
16







