Bath with Shaker Cabinets Ideas
Refine by:
Budget
Sort by:Popular Today
95021 - 95040 of 139,872 photos
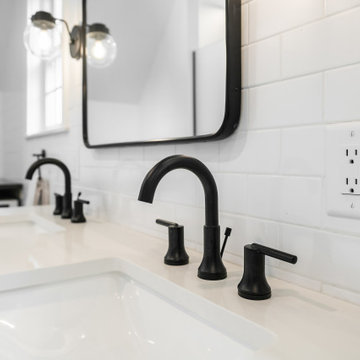
Inspiration for a mid-sized 1960s master black and white tile and porcelain tile porcelain tile, black floor and double-sink bathroom remodel in Columbus with shaker cabinets, medium tone wood cabinets, a two-piece toilet, white walls, an undermount sink, quartz countertops, a hinged shower door, white countertops and a freestanding vanity
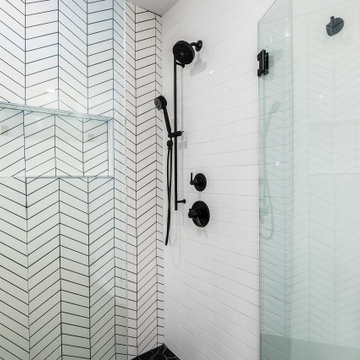
Mid-sized 1960s master black and white tile and porcelain tile porcelain tile, black floor and double-sink bathroom photo in Columbus with shaker cabinets, medium tone wood cabinets, a two-piece toilet, white walls, an undermount sink, quartz countertops, a hinged shower door, white countertops and a freestanding vanity
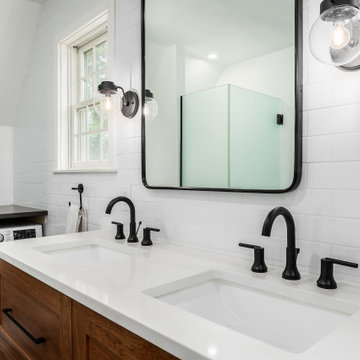
Example of a mid-sized 1960s master black and white tile and porcelain tile porcelain tile, black floor and double-sink bathroom design in Columbus with shaker cabinets, medium tone wood cabinets, a two-piece toilet, white walls, an undermount sink, quartz countertops, a hinged shower door, white countertops and a freestanding vanity
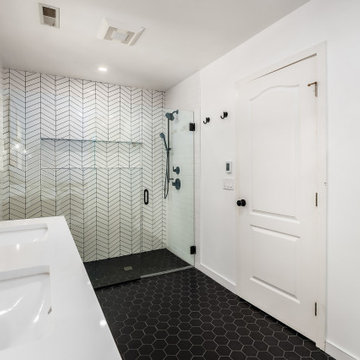
Mid-sized mid-century modern master black and white tile and porcelain tile porcelain tile, black floor and double-sink bathroom photo in Columbus with shaker cabinets, medium tone wood cabinets, a two-piece toilet, white walls, an undermount sink, quartz countertops, a hinged shower door, white countertops and a freestanding vanity
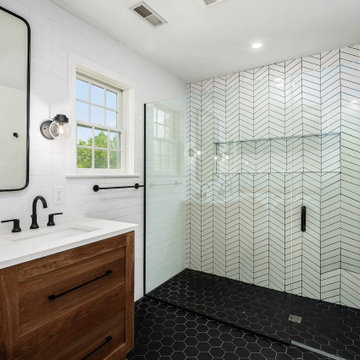
The subway tile is classic and grouted in white, while the back wall of the shower is a chevron pattern that is grouted in black to bring out the pattern. The back of the niche is perfectly aligned. What an awesome tile job Roy!
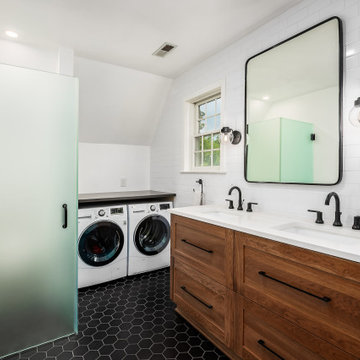
I was able to fit a full size washer and dryer into the room, but that did not allow room for full walls to enclose the toilet so I created a frosted glass water closet. Love it!
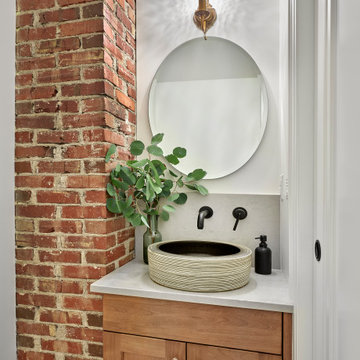
A small powder room off the kitchen matches the island in finishes. With a vessel sink and brick column the space brings additional character to the room.
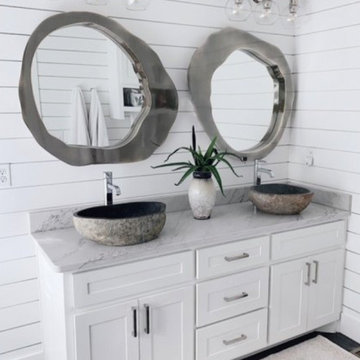
Small trendy gray floor and double-sink bathroom photo in Other with shaker cabinets, white cabinets, white walls, a vessel sink, granite countertops and white countertops
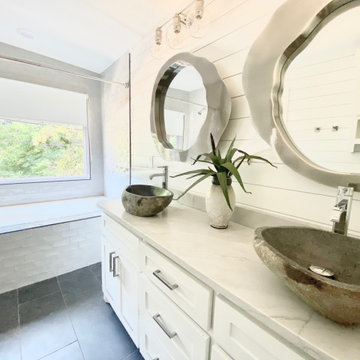
Example of a small trendy gray floor and double-sink bathroom design in Other with shaker cabinets, white cabinets, white walls, a vessel sink, granite countertops and white countertops
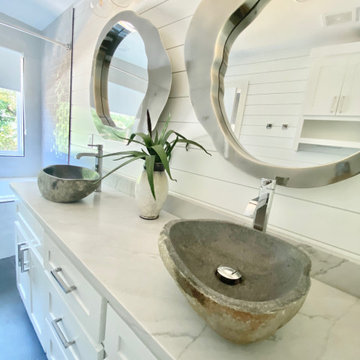
Bathroom - small contemporary gray floor and double-sink bathroom idea in Other with shaker cabinets, white cabinets, white walls, a vessel sink, granite countertops and white countertops
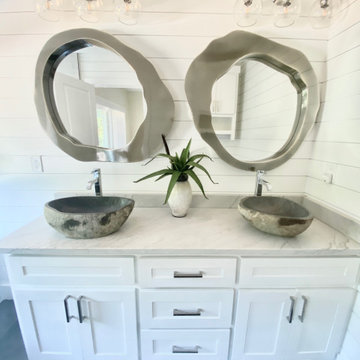
Inspiration for a small contemporary gray floor and double-sink bathroom remodel in Other with shaker cabinets, white cabinets, white walls, a vessel sink, granite countertops and white countertops
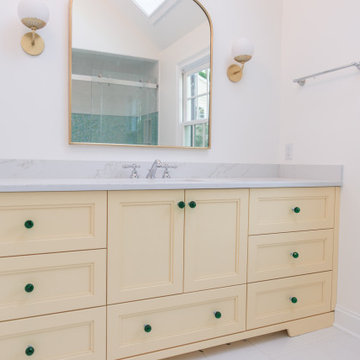
Custom designed and fully remodeled bathrooms with walk-in shower and custom vanities.
Example of a mid-sized classic kids' multicolored floor and single-sink bathroom design in New York with shaker cabinets, yellow cabinets, white walls, an undermount sink, white countertops and a built-in vanity
Example of a mid-sized classic kids' multicolored floor and single-sink bathroom design in New York with shaker cabinets, yellow cabinets, white walls, an undermount sink, white countertops and a built-in vanity
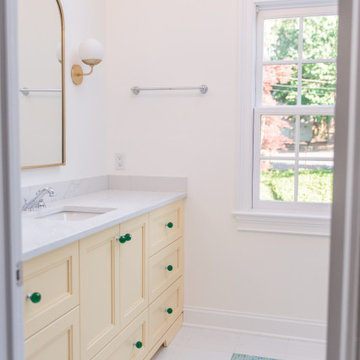
Custom designed and fully remodeled bathrooms with walk-in shower and custom vanities.
Inspiration for a mid-sized timeless kids' multicolored floor and single-sink bathroom remodel in New York with shaker cabinets, yellow cabinets, white walls, an undermount sink, white countertops and a built-in vanity
Inspiration for a mid-sized timeless kids' multicolored floor and single-sink bathroom remodel in New York with shaker cabinets, yellow cabinets, white walls, an undermount sink, white countertops and a built-in vanity
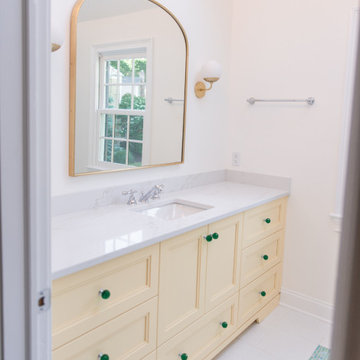
Custom designed and fully remodeled master bathroom with walk-in shower and custom vanities.
Inspiration for a mid-sized timeless kids' multicolored floor, single-sink and ceramic tile bathroom remodel in New York with shaker cabinets, yellow cabinets, white walls, an undermount sink, white countertops and a built-in vanity
Inspiration for a mid-sized timeless kids' multicolored floor, single-sink and ceramic tile bathroom remodel in New York with shaker cabinets, yellow cabinets, white walls, an undermount sink, white countertops and a built-in vanity
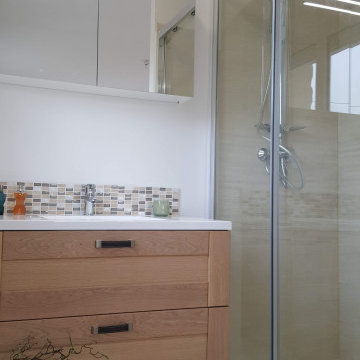
Il s'agit ici d'une création d'une petite salle d'eau dans la chambre parentale se situant au RDC de l'appartement, car la SDB principale (maintenant dédiée aux enfants), est située à l'étage.
Le meuble choisi est en chêne brut massif, ses côtés sont assortis à la façade et les tiroirs coulissants avec amortisseurs sont dotés de poignées en cuirs brun. Le plan vasque est en résine composite blanc brillant permettant d'avoir une vasque intégrée pour avoir plus d'espace sur le plan de toilette. Afin d'avoir un maximum de rangement dans ce petit espace douche, une armoire de toilette 2 vantaux a été privilégié puis installé.
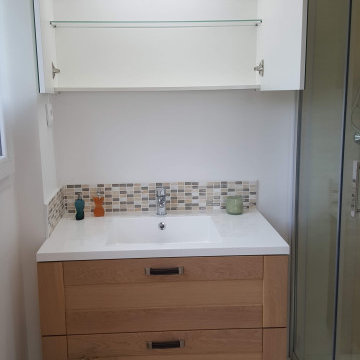
Il s'agit ici d'une création d'une petite salle d'eau dans la chambre parentale se situant au RDC de l'appartement, car la SDB principale (maintenant dédiée aux enfants), est située à l'étage.
Le meuble choisi est en chêne brut massif, ses côtés sont assortis à la façade et les tiroirs coulissants avec amortisseurs sont dotés de poignées en cuirs brun. Le plan vasque est en résine composite blanc brillant permettant d'avoir une vasque intégrée pour avoir plus d'espace sur le plan de toilette. Afin d'avoir un maximum de rangement dans ce petit espace douche, une armoire de toilette 2 vantaux a été privilégié puis installé.
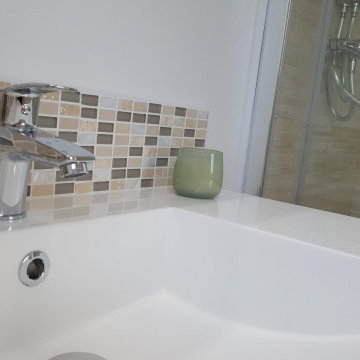
Il s'agit ici d'une création d'une petite salle d'eau dans la chambre parentale se situant au RDC de l'appartement, car la SDB principale (maintenant dédiée aux enfants), est située à l'étage.
Le meuble choisi est en chêne brut massif, ses côtés sont assortis à la façade et les tiroirs coulissants avec amortisseurs sont dotés de poignées en cuirs brun. Le plan vasque est en résine composite blanc brillant permettant d'avoir une vasque intégrée pour avoir plus d'espace sur le plan de toilette. Afin d'avoir un maximum de rangement dans ce petit espace douche, une armoire de toilette 2 vantaux a été privilégié puis installé.
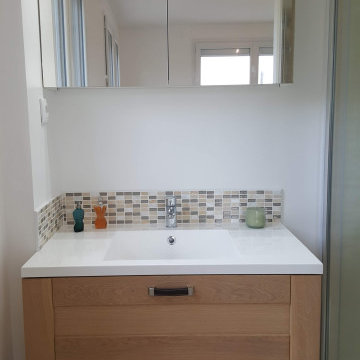
Il s'agit ici d'une création d'une petite salle d'eau dans la chambre parentale se situant au RDC de l'appartement, car la SDB principale (maintenant dédiée aux enfants), est située à l'étage.
Le meuble choisi est en chêne brut massif, ses côtés sont assortis à la façade et les tiroirs coulissants avec amortisseurs sont dotés de poignées en cuirs brun. Le plan vasque est en résine composite blanc brillant permettant d'avoir une vasque intégrée pour avoir plus d'espace sur le plan de toilette. Afin d'avoir un maximum de rangement dans ce petit espace douche, une armoire de toilette 2 vantaux a été privilégié puis installé.
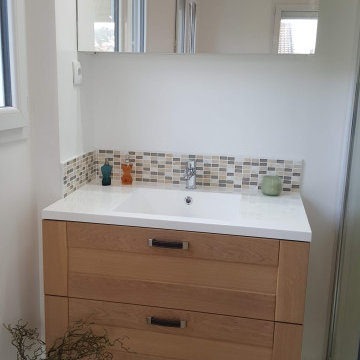
Il s'agit ici d'une création d'une petite salle d'eau dans la chambre parentale se situant au RDC de l'appartement, car la SDB principale (maintenant dédiée aux enfants), est située à l'étage.
Le meuble choisi est en chêne brut massif, ses côtés sont assortis à la façade et les tiroirs coulissants avec amortisseurs sont dotés de poignées en cuirs brun. Le plan vasque est en résine composite blanc brillant permettant d'avoir une vasque intégrée pour avoir plus d'espace sur le plan de toilette. Afin d'avoir un maximum de rangement dans ce petit espace douche, une armoire de toilette 2 vantaux a été privilégié puis installé.
Bath with Shaker Cabinets Ideas
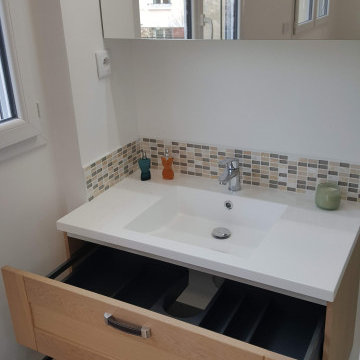
Il s'agit ici d'une création d'une petite salle d'eau dans la chambre parentale se situant au RDC de l'appartement, car la SDB principale (maintenant dédiée aux enfants), est située à l'étage.
Le meuble choisi est en chêne brut massif, ses côtés sont assortis à la façade et les tiroirs coulissants avec amortisseurs sont dotés de poignées en cuirs brun. Le plan vasque est en résine composite blanc brillant permettant d'avoir une vasque intégrée pour avoir plus d'espace sur le plan de toilette. Afin d'avoir un maximum de rangement dans ce petit espace douche, une armoire de toilette 2 vantaux a été privilégié puis installé.
4752







