Subway Tile Bath Ideas
Refine by:
Budget
Sort by:Popular Today
1 - 20 of 9,838 photos
Item 1 of 3

This 1930's Barrington Hills farmhouse was in need of some TLC when it was purchased by this southern family of five who planned to make it their new home. The renovation taken on by Advance Design Studio's designer Scott Christensen and master carpenter Justin Davis included a custom porch, custom built in cabinetry in the living room and children's bedrooms, 2 children's on-suite baths, a guest powder room, a fabulous new master bath with custom closet and makeup area, a new upstairs laundry room, a workout basement, a mud room, new flooring and custom wainscot stairs with planked walls and ceilings throughout the home.
The home's original mechanicals were in dire need of updating, so HVAC, plumbing and electrical were all replaced with newer materials and equipment. A dramatic change to the exterior took place with the addition of a quaint standing seam metal roofed farmhouse porch perfect for sipping lemonade on a lazy hot summer day.
In addition to the changes to the home, a guest house on the property underwent a major transformation as well. Newly outfitted with updated gas and electric, a new stacking washer/dryer space was created along with an updated bath complete with a glass enclosed shower, something the bath did not previously have. A beautiful kitchenette with ample cabinetry space, refrigeration and a sink was transformed as well to provide all the comforts of home for guests visiting at the classic cottage retreat.
The biggest design challenge was to keep in line with the charm the old home possessed, all the while giving the family all the convenience and efficiency of modern functioning amenities. One of the most interesting uses of material was the porcelain "wood-looking" tile used in all the baths and most of the home's common areas. All the efficiency of porcelain tile, with the nostalgic look and feel of worn and weathered hardwood floors. The home’s casual entry has an 8" rustic antique barn wood look porcelain tile in a rich brown to create a warm and welcoming first impression.
Painted distressed cabinetry in muted shades of gray/green was used in the powder room to bring out the rustic feel of the space which was accentuated with wood planked walls and ceilings. Fresh white painted shaker cabinetry was used throughout the rest of the rooms, accentuated by bright chrome fixtures and muted pastel tones to create a calm and relaxing feeling throughout the home.
Custom cabinetry was designed and built by Advance Design specifically for a large 70” TV in the living room, for each of the children’s bedroom’s built in storage, custom closets, and book shelves, and for a mudroom fit with custom niches for each family member by name.
The ample master bath was fitted with double vanity areas in white. A generous shower with a bench features classic white subway tiles and light blue/green glass accents, as well as a large free standing soaking tub nestled under a window with double sconces to dim while relaxing in a luxurious bath. A custom classic white bookcase for plush towels greets you as you enter the sanctuary bath.
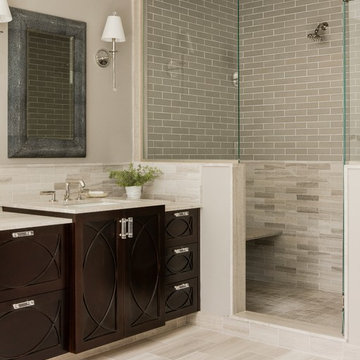
Michael J. Lee Photography
Inspiration for a mid-sized transitional 3/4 beige tile and subway tile porcelain tile and beige floor bathroom remodel in Boston with dark wood cabinets, beige walls, an undermount sink and limestone countertops
Inspiration for a mid-sized transitional 3/4 beige tile and subway tile porcelain tile and beige floor bathroom remodel in Boston with dark wood cabinets, beige walls, an undermount sink and limestone countertops
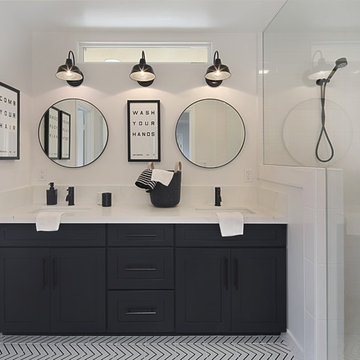
Example of a mid-sized minimalist kids' white tile and subway tile porcelain tile and white floor bathroom design in Orange County with shaker cabinets, black cabinets, a one-piece toilet, white walls, a drop-in sink, quartz countertops and white countertops
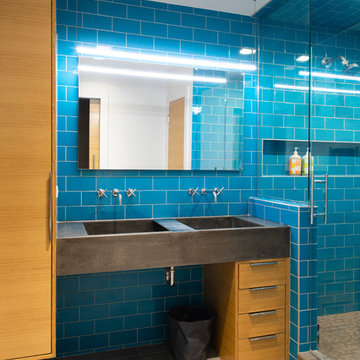
design by A Larsen INC
cabinetry by d KISER design.construct, inc.
photography by Colin Conces
Alcove shower - mid-sized contemporary kids' blue tile and subway tile porcelain tile and beige floor alcove shower idea in Omaha with flat-panel cabinets, blue walls, an integrated sink, concrete countertops, a hinged shower door, gray countertops and medium tone wood cabinets
Alcove shower - mid-sized contemporary kids' blue tile and subway tile porcelain tile and beige floor alcove shower idea in Omaha with flat-panel cabinets, blue walls, an integrated sink, concrete countertops, a hinged shower door, gray countertops and medium tone wood cabinets
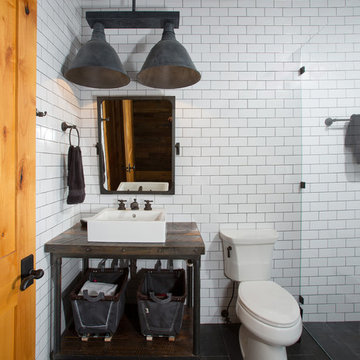
This industrial-farmhouse basement bath boasts a stained wood console with a vessel sink, an iron light fixture, and walls of white subway tile.
Mid-sized farmhouse 3/4 white tile and subway tile black floor and porcelain tile walk-in shower photo in DC Metro with a one-piece toilet, white walls, a vessel sink, wood countertops, a hinged shower door and open cabinets
Mid-sized farmhouse 3/4 white tile and subway tile black floor and porcelain tile walk-in shower photo in DC Metro with a one-piece toilet, white walls, a vessel sink, wood countertops, a hinged shower door and open cabinets

Master Bathroom, post renovation
Inspiration for a small farmhouse white tile and subway tile porcelain tile, white floor and single-sink bathroom remodel in Other with shaker cabinets, brown cabinets, a one-piece toilet, gray walls, an undermount sink, quartz countertops, white countertops and a built-in vanity
Inspiration for a small farmhouse white tile and subway tile porcelain tile, white floor and single-sink bathroom remodel in Other with shaker cabinets, brown cabinets, a one-piece toilet, gray walls, an undermount sink, quartz countertops, white countertops and a built-in vanity

Low Gear Photography
Example of a small transitional 3/4 white tile and subway tile porcelain tile and black floor doorless shower design in Kansas City with open cabinets, white walls, an integrated sink, solid surface countertops, a hinged shower door, white countertops and black cabinets
Example of a small transitional 3/4 white tile and subway tile porcelain tile and black floor doorless shower design in Kansas City with open cabinets, white walls, an integrated sink, solid surface countertops, a hinged shower door, white countertops and black cabinets

Double sink vanity perfect for a kid's shared bathroom. White subway wainscotting and penny tile with light grey grout frame the room and a fun herringbone pattern in the tub surround add whimsy.
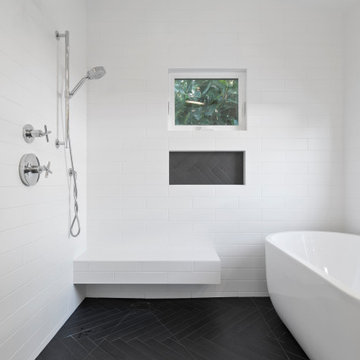
The added master bathroom features subway herringbone matte black tiles on floors and shampoo niche, white subway tiles on walls and floating bench (all from Spazio LA Tile Gallery), vaulted ceilings, a freestanding tub and Signature Hardware vanity.

The client derived inspiration for her new shower from a photo featuring a multi-colored tile floor. Using this photo, Gayler Design Build custom-designed a shower pan that incorporated six different colors of 4-inch hexagon tiles by Lunada Bay. These tiles were beautifully combined and laid in a “dark to light” pattern effectively transforming the shower into a work of art. Contributing to the room’s classic and timeless bathroom design was the shower walls that were designed in cotton white 3x6 subway tiles with grey grout. An elongated, oversized shower niche completed the look providing just the right space for necessary soap and shampoo bottles.

Mid-sized minimalist 3/4 white tile and subway tile porcelain tile, black floor and single-sink bathroom photo in Seattle with shaker cabinets, medium tone wood cabinets, a two-piece toilet, white walls, an undermount sink, quartz countertops, white countertops, a niche and a built-in vanity
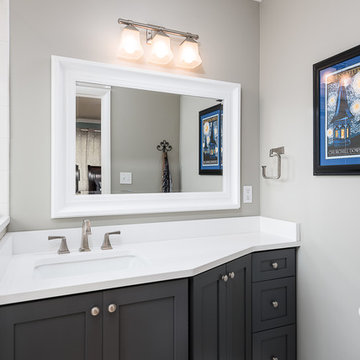
Inspiration for a small contemporary master white tile and subway tile porcelain tile and gray floor bathroom remodel in Other with shaker cabinets, black cabinets, a two-piece toilet, gray walls, an undermount sink, quartz countertops and white countertops

Modern, updated guest bath with industrial accents. Linear bronze penny tile pairs beautifully will antiqued taupe subway tile for a contemporary look, while the brown, black and white encaustic floor tile adds an eclectic flair. A classic black marble topped vanity and industrial shelving complete this one-of-a-kind space, ready to welcome any guest.
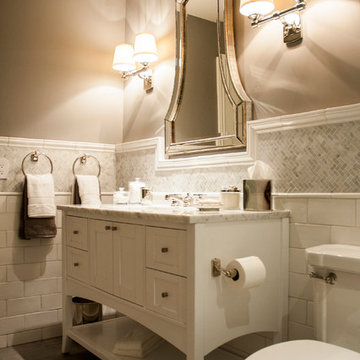
This hall bath, prior to the remodel, was a 2 part bath with tub and toilet in one, and the vanity in the other part separated by a wall with a door. We turned it into one sinlge space, and with the use of handmade (irregular) subway tile and Carrara marble turned it into a monochromatic yet fresh and elegant hall bath with a soothing Spa-like ambience. A freestanding open-shelf vanity with a shaped mirror is the focal point.
Photo: Sabine Klingler Kane, KK Design Koncepts, Laguna Niguel, CA

Girls bathroom remodel for two sisters from two small separate bathrooms originally to a new larger, "Jack and Jill" style bathroom for better flow. Cesarstone white counter tops, tub deck, and shower bench/curb. Wood look porcelain floor planking. White subway tile with glass bubble mosaic tile accents. Construction by JP Lindstrom, Inc. Bernard Andre Photography

Bathroom - small contemporary master white tile and subway tile porcelain tile and black floor bathroom idea in Other with shaker cabinets, light wood cabinets, an undermount sink, quartzite countertops, a hinged shower door and white countertops

Just like a fading movie star, this master bathroom had lost its glamorous luster and was in dire need of new look. Gone are the old "Hollywood style make up lights and black vanity" replaced with freestanding vanity furniture and mirrors framed by crystal tipped sconces.
A soft and serene gray and white color scheme creates Thymeless elegance with subtle colors and materials. Urban gray vanities with Carrara marble tops float against a tiled wall of large format subway tile with a darker gray porcelain “marble” tile accent. Recessed medicine cabinets provide extra storage for this “his and hers” design. A lowered dressing table and adjustable mirror provides seating for “hair and makeup” matters. A fun and furry poof brings a funky edge to the space designed for a young couple looking for design flair. The angular design of the Brizo faucet collection continues the transitional feel of the space.
The freestanding tub by Oceania features a slim design detail which compliments the design theme of elegance. The tub filler was placed in a raised platform perfect for accessories or the occasional bottle of champagne. The tub space is defined by a mosaic tile which is the companion tile to the main floor tile. The detail is repeated on the shower floor. The oversized shower features a large bench seat, rain head shower, handheld multifunction shower head, temperature and pressure balanced shower controls and recessed niche to tuck bottles out of sight. The 2-sided glass enclosure enlarges the feel of both the shower and the entire bathroom.

Beach style master white tile and subway tile porcelain tile, white floor, double-sink and wallpaper bathroom photo in Minneapolis with shaker cabinets, black cabinets, a two-piece toilet, gray walls, a drop-in sink, quartz countertops, gray countertops and a built-in vanity

Snowberry Lane Photography
Large beach style master green tile and subway tile porcelain tile and gray floor bathroom photo in Seattle with gray cabinets, a vessel sink, quartz countertops, a hinged shower door, white countertops, shaker cabinets and green walls
Large beach style master green tile and subway tile porcelain tile and gray floor bathroom photo in Seattle with gray cabinets, a vessel sink, quartz countertops, a hinged shower door, white countertops, shaker cabinets and green walls
Subway Tile Bath Ideas

Bathroom - small 1950s master white tile and subway tile porcelain tile, black floor and single-sink bathroom idea in Chicago with flat-panel cabinets, medium tone wood cabinets, a one-piece toilet, white walls, an undermount sink, quartzite countertops, a hinged shower door, white countertops and a built-in vanity
1







