Bath Ideas
Refine by:
Budget
Sort by:Popular Today
1101 - 1120 of 68,922 photos
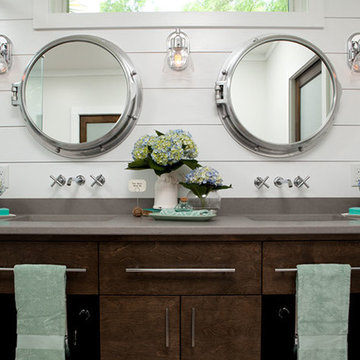
The custom birch vanity with euro chrome pulls nicely compliments the wood paneling hand painted with BM Chantilly Lace.
Example of a beach style master gray tile and porcelain tile porcelain tile bathroom design in Wilmington with flat-panel cabinets, medium tone wood cabinets, quartz countertops, a two-piece toilet, an undermount sink and white walls
Example of a beach style master gray tile and porcelain tile porcelain tile bathroom design in Wilmington with flat-panel cabinets, medium tone wood cabinets, quartz countertops, a two-piece toilet, an undermount sink and white walls
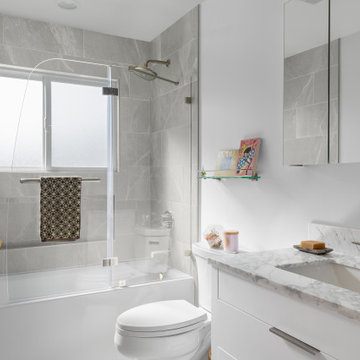
This was a top-to-bottom remodel. By opening up the kitchen walls, expanding the great room, and adding patio doors to the master bedroom, we did more than update this beach home for modern living. We also highlighted the home's best feature — breathtaking views of the ocean.
"One of the things we that really liked about working with Len and the team is that they would always listen to what we were asking to have done and help us understand how it could be done. But they would also share with us great ideas about other things that we could do. And oftentimes we definitely went the direction that they suggested."
— Al & Eileen, homeowners
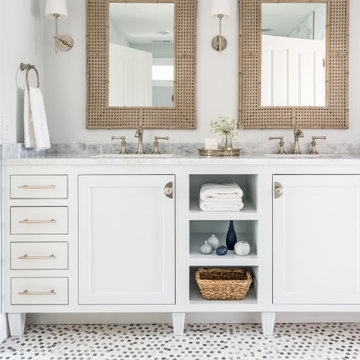
Mid-sized cottage gray tile and marble tile ceramic tile, gray floor and double-sink bathroom photo in Nashville with recessed-panel cabinets, white cabinets, a two-piece toilet, blue walls, an undermount sink, marble countertops, gray countertops and a built-in vanity
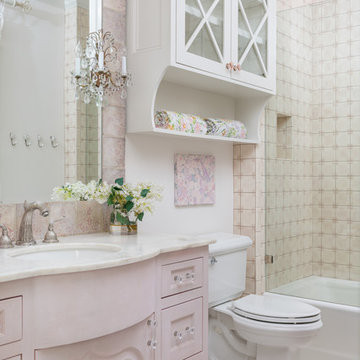
calcutta, girls bathroom, french country,
Inspiration for a french country 3/4 beige tile white floor bathroom remodel in Houston with recessed-panel cabinets, an undermount sink and white countertops
Inspiration for a french country 3/4 beige tile white floor bathroom remodel in Houston with recessed-panel cabinets, an undermount sink and white countertops

Penny round ceramic tile on the floor with large format stone wall tile gives this master bath warmth will keeping an undertone of tradition.
Bathroom - mid-sized craftsman 3/4 gray tile and porcelain tile ceramic tile and white floor bathroom idea in Albuquerque with shaker cabinets, medium tone wood cabinets, a two-piece toilet, gray walls, a drop-in sink, laminate countertops and white countertops
Bathroom - mid-sized craftsman 3/4 gray tile and porcelain tile ceramic tile and white floor bathroom idea in Albuquerque with shaker cabinets, medium tone wood cabinets, a two-piece toilet, gray walls, a drop-in sink, laminate countertops and white countertops
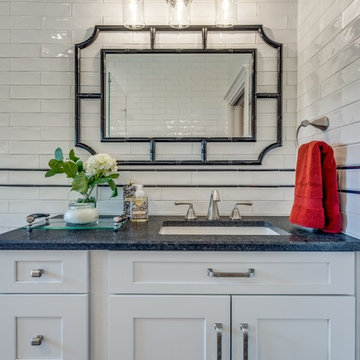
Example of a small classic kids' black and white tile and subway tile porcelain tile and black floor bathroom design in Houston with shaker cabinets, white cabinets, a two-piece toilet, white walls, an undermount sink, granite countertops and black countertops
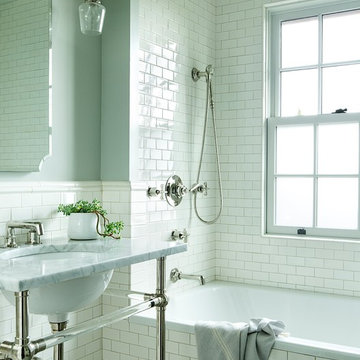
Bathroom - mid-sized transitional 3/4 white tile and subway tile mosaic tile floor and white floor bathroom idea in Portland with gray walls, an undermount sink and marble countertops
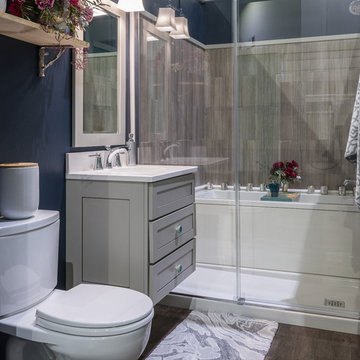
Photo by: Elaine Fredrick Photography
Bathroom - small modern master gray tile dark wood floor bathroom idea in Providence with shaker cabinets, gray cabinets, a two-piece toilet, blue walls, an undermount sink and quartz countertops
Bathroom - small modern master gray tile dark wood floor bathroom idea in Providence with shaker cabinets, gray cabinets, a two-piece toilet, blue walls, an undermount sink and quartz countertops
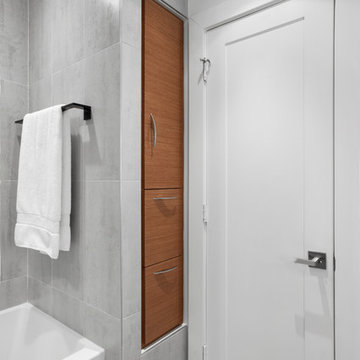
Guest Bath linen closet.
A specialty cabinet was designed in a space too deep and narrow to be accessed from only one side. The upper part of the cabinet is accessible from both sides so linens can be retrieved or restocked without disturbing the bathroom occupant.
Photography by Juliana Franco
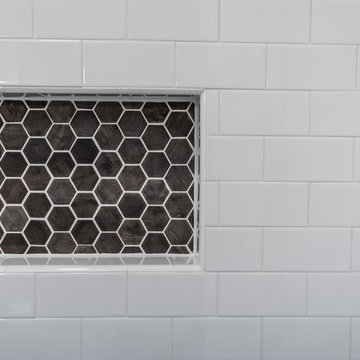
Mid-sized cottage kids' white tile and ceramic tile ceramic tile and gray floor bathroom photo in Dallas with open cabinets, distressed cabinets, a one-piece toilet, blue walls, an undermount sink, quartz countertops and white countertops
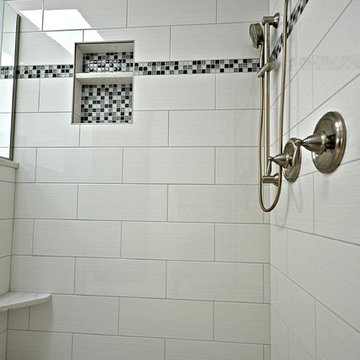
Example of a mid-sized classic master gray tile and ceramic tile ceramic tile bathroom design in Boise with a wall-mount sink, recessed-panel cabinets, gray cabinets, granite countertops, a two-piece toilet and gray walls

The hall bathroom was designed with a new grey/blue furniture style vanity, giving the space a splash of color, and topped with a pure white Porcelain integrated sink. A new tub was installed with a tall but thin-framed sliding glass door—a thoughtful design to accommodate taller family and guests. The shower walls were finished in a Porcelain marble-looking tile to match the vanity and floor tile, a beautiful deep blue that also grounds the space and pulls everything together. All-in-all, Gayler Design Build took a small cramped bathroom and made it feel spacious and airy, even without a window!

Bathroom
©Michelle Wimmer Photography
mwimmerphoto.com
Bathroom - mid-sized transitional 3/4 white tile and subway tile ceramic tile, multicolored floor and single-sink bathroom idea in Other with shaker cabinets, black cabinets, a two-piece toilet, beige walls, an undermount sink, quartzite countertops, white countertops, a niche and a freestanding vanity
Bathroom - mid-sized transitional 3/4 white tile and subway tile ceramic tile, multicolored floor and single-sink bathroom idea in Other with shaker cabinets, black cabinets, a two-piece toilet, beige walls, an undermount sink, quartzite countertops, white countertops, a niche and a freestanding vanity

We updated this 1907 two-story family home for re-sale. We added modern design elements and amenities while retaining the home’s original charm in the layout and key details. The aim was to optimize the value of the property for a prospective buyer, within a reasonable budget.
New French doors from kitchen and a rear bedroom open out to a new bi-level deck that allows good sight lines, functional outdoor living space, and easy access to a garden full of mature fruit trees. French doors from an upstairs bedroom open out to a private high deck overlooking the garden. The garage has been converted to a family room that opens to the garden.
The bathrooms and kitchen were remodeled the kitchen with simple, light, classic materials and contemporary lighting fixtures. New windows and skylights flood the spaces with light. Stained wood windows and doors at the kitchen pick up on the original stained wood of the other living spaces.
New redwood picture molding was created for the living room where traces in the plaster suggested that picture molding has originally been. A sweet corner window seat at the living room was restored. At a downstairs bedroom we created a new plate rail and other redwood trim matching the original at the dining room. The original dining room hutch and woodwork were restored and a new mantel built for the fireplace.
We built deep shelves into space carved out of the attic next to upstairs bedrooms and added other built-ins for character and usefulness. Storage was created in nooks throughout the house. A small room off the kitchen was set up for efficient laundry and pantry space.
We provided the future owner of the house with plans showing design possibilities for expanding the house and creating a master suite with upstairs roof dormers and a small addition downstairs. The proposed design would optimize the house for current use while respecting the original integrity of the house.
Photography: John Hayes, Open Homes Photography
https://saikleyarchitects.com/portfolio/classic-craftsman-update/
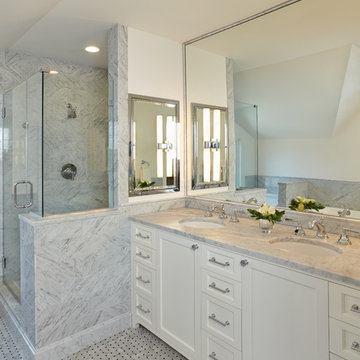
Example of a large transitional master gray tile, white tile and stone tile marble floor and white floor bathroom design in San Francisco with shaker cabinets, white cabinets, white walls, an undermount sink, marble countertops and a hinged shower door
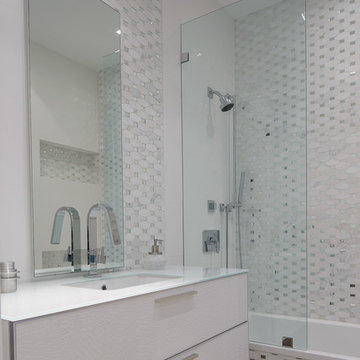
Michael Stavaridis
Bathroom - mid-sized modern 3/4 porcelain tile and beige floor bathroom idea in Miami with flat-panel cabinets, white cabinets, white walls, an undermount sink, glass countertops, a hinged shower door and white countertops
Bathroom - mid-sized modern 3/4 porcelain tile and beige floor bathroom idea in Miami with flat-panel cabinets, white cabinets, white walls, an undermount sink, glass countertops, a hinged shower door and white countertops
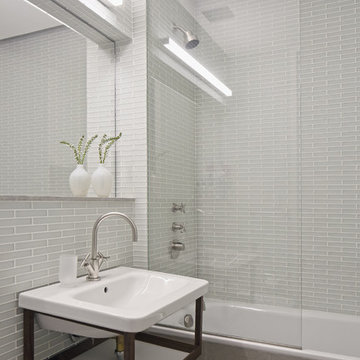
Mid-sized trendy master gray tile and glass tile ceramic tile bathroom photo in New York with gray walls, a wall-mount sink and solid surface countertops
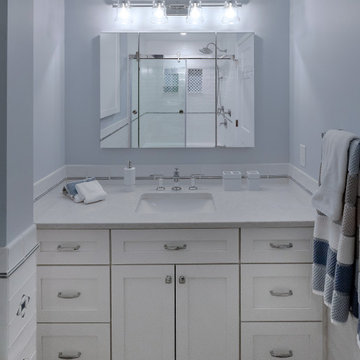
Example of a mid-sized classic kids' white tile and subway tile cement tile floor, gray floor, single-sink and wainscoting bathroom design in Philadelphia with shaker cabinets, white cabinets, a two-piece toilet, blue walls, an undermount sink, quartz countertops, gray countertops, a niche and a built-in vanity

Master bathroom has farmhouse charm with nickelboard walls, a basketweave mosaic floor, and a custom oak vanity.
Alcove bathtub - mid-sized french country master mosaic tile floor, single-sink, shiplap wall and gray floor alcove bathtub idea in Austin with a two-piece toilet, beige walls, an undermount sink, soapstone countertops, black countertops, a freestanding vanity, flat-panel cabinets and light wood cabinets
Alcove bathtub - mid-sized french country master mosaic tile floor, single-sink, shiplap wall and gray floor alcove bathtub idea in Austin with a two-piece toilet, beige walls, an undermount sink, soapstone countertops, black countertops, a freestanding vanity, flat-panel cabinets and light wood cabinets
Bath Ideas
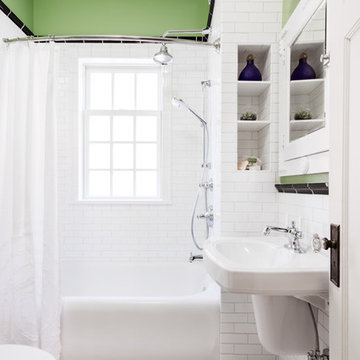
Thomas Grady Photography
Example of a small 1950s white tile and ceramic tile mosaic tile floor bathroom design in Omaha with a wall-mount sink, a two-piece toilet and green walls
Example of a small 1950s white tile and ceramic tile mosaic tile floor bathroom design in Omaha with a wall-mount sink, a two-piece toilet and green walls
56







