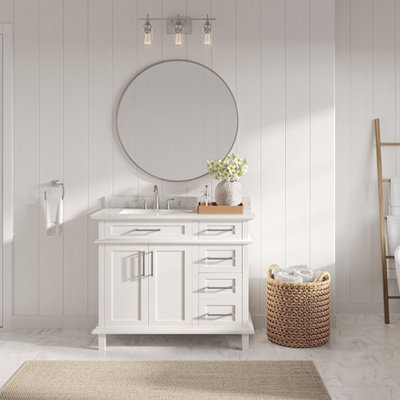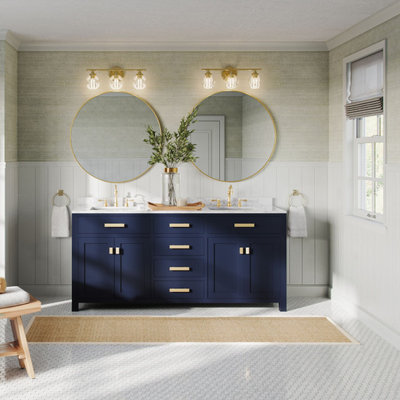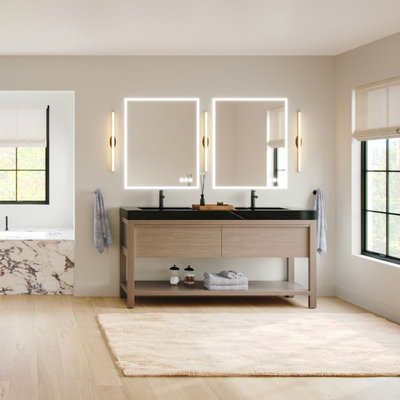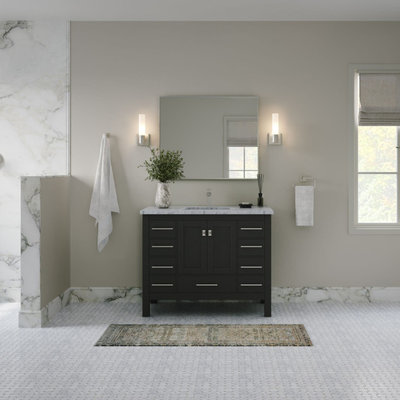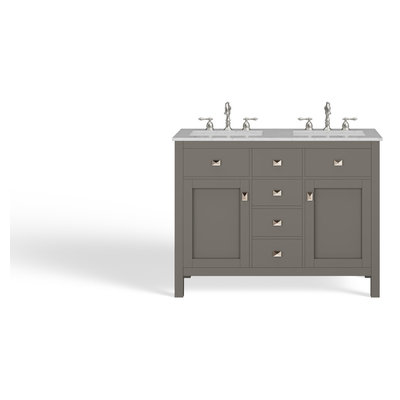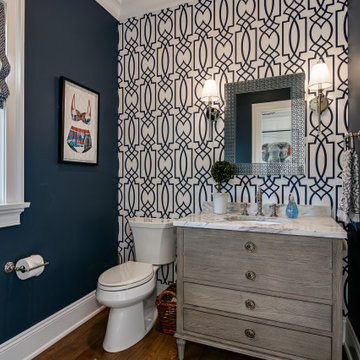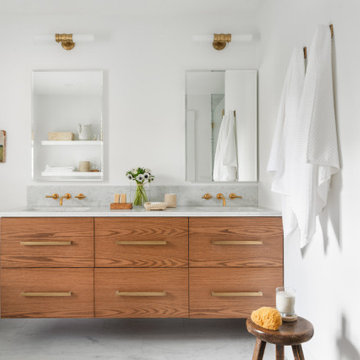Bath Ideas
Refine by:
Budget
Sort by:Popular Today
1101 - 1120 of 2,964,625 photos

This exquisite quartz wrapped steam shower enclosure includes a ThermaSol Thermatouch digital steam shower system.
Black sliced pebble mosaic floor.
Statuary Classique Quartz, Matt black framed hinged glass shower door and niche with sliced pebble mosaic backset.

Photo by Michael Alan Kaskel
Example of a transitional beige tile gray floor bathroom design in New York with a niche
Example of a transitional beige tile gray floor bathroom design in New York with a niche
Find the right local pro for your project

modern farmhouse bathroom.
Mid-sized cottage master ceramic tile, gray floor and double-sink bathroom photo in Columbus with flat-panel cabinets, medium tone wood cabinets, beige walls, an undermount sink, quartz countertops, white countertops and a built-in vanity
Mid-sized cottage master ceramic tile, gray floor and double-sink bathroom photo in Columbus with flat-panel cabinets, medium tone wood cabinets, beige walls, an undermount sink, quartz countertops, white countertops and a built-in vanity

bathroom detail
Inspiration for a mid-sized transitional gray tile and limestone tile marble floor, gray floor and single-sink doorless shower remodel in Denver with beaded inset cabinets, medium tone wood cabinets, a two-piece toilet, gray walls, an undermount sink, quartzite countertops, a hinged shower door and white countertops
Inspiration for a mid-sized transitional gray tile and limestone tile marble floor, gray floor and single-sink doorless shower remodel in Denver with beaded inset cabinets, medium tone wood cabinets, a two-piece toilet, gray walls, an undermount sink, quartzite countertops, a hinged shower door and white countertops

This ensuite girl’s bathroom doubles as a family room guest bath. Our focus was to create an environment that was somewhat feminine but yet very neutral. The unlacquered brass finishes combined with lava rock flooring and neutral color palette creates a durable yet elegant atmosphere to this compromise.
Reload the page to not see this specific ad anymore

Lower level custom bath cabinets.
Inspiration for a large coastal 3/4 ceramic tile, multicolored floor and single-sink bathroom remodel in Minneapolis with flat-panel cabinets, light wood cabinets, gray walls, an undermount sink, quartz countertops, white countertops and a built-in vanity
Inspiration for a large coastal 3/4 ceramic tile, multicolored floor and single-sink bathroom remodel in Minneapolis with flat-panel cabinets, light wood cabinets, gray walls, an undermount sink, quartz countertops, white countertops and a built-in vanity

Alcove shower - transitional master marble tile marble floor, multicolored floor and double-sink alcove shower idea in Other with recessed-panel cabinets, green cabinets, white walls, an undermount sink, marble countertops, a hinged shower door, white countertops and a built-in vanity
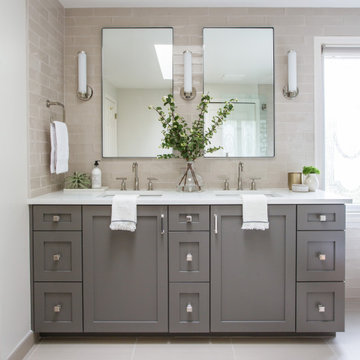
Example of a mid-sized transitional master gray tile and ceramic tile porcelain tile and double-sink freestanding bathtub design in Seattle with shaker cabinets, gray cabinets, an undermount sink, quartz countertops, a hinged shower door, white countertops and a built-in vanity

Example of a small trendy master white tile and marble tile white floor, single-sink and marble floor alcove shower design in New York with flat-panel cabinets, black cabinets, an undermount sink, a hinged shower door, white countertops, a freestanding vanity, a wall-mount toilet and white walls

Black and White Bathroom Interior Design Project
Example of a transitional white tile light wood floor, beige floor, single-sink and wallpaper bathroom design in Los Angeles with shaker cabinets, white cabinets, white walls, a vessel sink, white countertops and a built-in vanity
Example of a transitional white tile light wood floor, beige floor, single-sink and wallpaper bathroom design in Los Angeles with shaker cabinets, white cabinets, white walls, a vessel sink, white countertops and a built-in vanity
Reload the page to not see this specific ad anymore

While the majority of APD designs are created to meet the specific and unique needs of the client, this whole home remodel was completed in partnership with Black Sheep Construction as a high end house flip. From space planning to cabinet design, finishes to fixtures, appliances to plumbing, cabinet finish to hardware, paint to stone, siding to roofing; Amy created a design plan within the contractor’s remodel budget focusing on the details that would be important to the future home owner. What was a single story house that had fallen out of repair became a stunning Pacific Northwest modern lodge nestled in the woods!

Small minimalist single-sink bathroom photo in New York with medium tone wood cabinets and a floating vanity

Inspiration for a large transitional master gray tile and ceramic tile ceramic tile, gray floor and double-sink bathroom remodel in St Louis with gray cabinets, gray walls, an undermount sink, quartz countertops, a hinged shower door, white countertops and raised-panel cabinets
Bath Ideas
Reload the page to not see this specific ad anymore

We remodeled this small bathroom to include a more open bathroom with double vanity and walk-in shower. It's an incredible transformation!
Bathroom - small traditional white tile and subway tile white floor, mosaic tile floor and double-sink bathroom idea in Atlanta with gray cabinets, gray walls, an undermount sink, marble countertops, a hinged shower door, white countertops and recessed-panel cabinets
Bathroom - small traditional white tile and subway tile white floor, mosaic tile floor and double-sink bathroom idea in Atlanta with gray cabinets, gray walls, an undermount sink, marble countertops, a hinged shower door, white countertops and recessed-panel cabinets

Country gray floor and double-sink bathroom photo in Seattle with shaker cabinets, white cabinets, gray walls, an undermount sink and gray countertops

Inspiration for a mid-sized contemporary porcelain tile and gray floor powder room remodel in Denver with shaker cabinets, blue cabinets, blue walls, an undermount sink, quartz countertops and white countertops
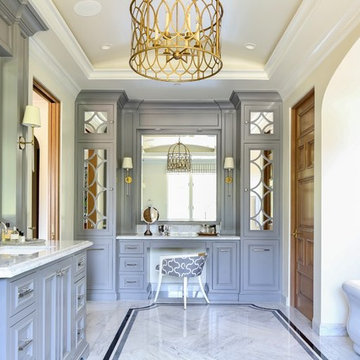
Inspiration for a huge transitional master marble floor and multicolored floor freestanding bathtub remodel in Los Angeles with recessed-panel cabinets, blue cabinets, an undermount sink, marble countertops, white countertops and beige walls
56




