Bath Ideas
Refine by:
Budget
Sort by:Popular Today
301 - 320 of 75,694 photos
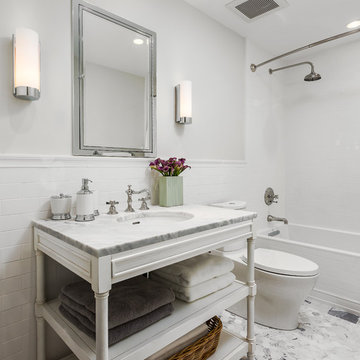
Transitional white tile bathroom photo in Los Angeles with a console sink, open cabinets, white cabinets and a two-piece toilet
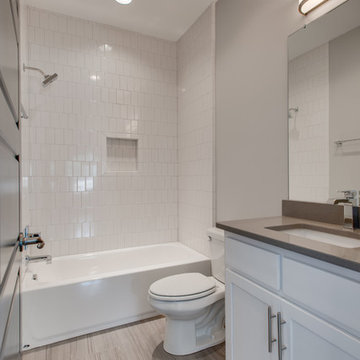
Showcase Photography
Example of a mid-sized transitional 3/4 white tile and subway tile porcelain tile and gray floor bathroom design in Nashville with shaker cabinets, white cabinets, a two-piece toilet, gray walls, an undermount sink and quartz countertops
Example of a mid-sized transitional 3/4 white tile and subway tile porcelain tile and gray floor bathroom design in Nashville with shaker cabinets, white cabinets, a two-piece toilet, gray walls, an undermount sink and quartz countertops

This Houston, Texas River Oaks home went through a complete remodel of their master bathroom. Originally, it was a bland rectangular space with a misplaced shower in the center of the bathroom; partnered with a built-in tub against the window. We redesigned the new space by completely gutting the old bathroom. We decided to make the space flow more consistently by working with the rectangular layout and then created a master bathroom with free-standing tub inside the shower enclosure. The tub was floated inside the shower by the window. Next, we added a large bench seat with an oversized mosaic glass backdrop by Lunada Bay "Agate Taiko. The 9’ x 9’ shower is fully enclosed with 3/8” seamless glass. The furniture-like vanity was custom built with decorative overlays on the mirror doors to match the shower mosaic tile design. Further, we bleached the hickory wood to get the white wash stain on the cabinets. The floor tile is 12" x 24" Athena Sand with a linear mosaic running the length of the room. This tranquil spa bath has many luxurious amenities such as a Bain Ultra Air Tub, "Evanescence" with Brizo Virage Lavatory faucets and fixtures in a brushed bronze brilliance finish. Overall, this was a drastic, yet much needed change for my client.

Mid-sized minimalist master white tile and ceramic tile cement tile floor and beige floor bathroom photo in Phoenix with white walls, a wall-mount toilet, a pedestal sink, multicolored countertops and tile countertops

The European style shower enclosure adds just enough coverage not to splash but is also comfortable for bubble baths. Stripes are created with alternating subway and penny tile. Plenty of shampoo niches are built to hold an array of hair products for these young teens.
Meghan Thiele Lorenz Photography
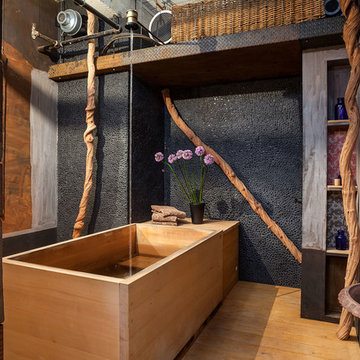
Example of an urban pebble tile light wood floor bathroom design in Portland with multicolored walls

Download our free ebook, Creating the Ideal Kitchen. DOWNLOAD NOW
This charming little attic bath was an infrequently used guest bath located on the 3rd floor right above the master bath that we were also remodeling. The beautiful original leaded glass windows open to a view of the park and small lake across the street. A vintage claw foot tub sat directly below the window. This is where the charm ended though as everything was sorely in need of updating. From the pieced-together wall cladding to the exposed electrical wiring and old galvanized plumbing, it was in definite need of a gut job. Plus the hardwood flooring leaked into the bathroom below which was priority one to fix. Once we gutted the space, we got to rebuilding the room. We wanted to keep the cottage-y charm, so we started with simple white herringbone marble tile on the floor and clad all the walls with soft white shiplap paneling. A new clawfoot tub/shower under the original window was added. Next, to allow for a larger vanity with more storage, we moved the toilet over and eliminated a mish mash of storage pieces. We discovered that with separate hot/cold supplies that were the only thing available for a claw foot tub with a shower kit, building codes require a pressure balance valve to prevent scalding, so we had to install a remote valve. We learn something new on every job! There is a view to the park across the street through the home’s original custom shuttered windows. Can’t you just smell the fresh air? We found a vintage dresser and had it lacquered in high gloss black and converted it into a vanity. The clawfoot tub was also painted black. Brass lighting, plumbing and hardware details add warmth to the room, which feels right at home in the attic of this traditional home. We love how the combination of traditional and charming come together in this sweet attic guest bath. Truly a room with a view!
Designed by: Susan Klimala, CKD, CBD
Photography by: Michael Kaskel
For more information on kitchen and bath design ideas go to: www.kitchenstudio-ge.com
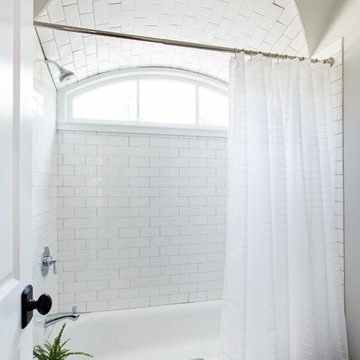
Jeff Herr
Example of a small transitional white tile and subway tile mosaic tile floor bathroom design in Atlanta with an integrated sink, a two-piece toilet and gray walls
Example of a small transitional white tile and subway tile mosaic tile floor bathroom design in Atlanta with an integrated sink, a two-piece toilet and gray walls
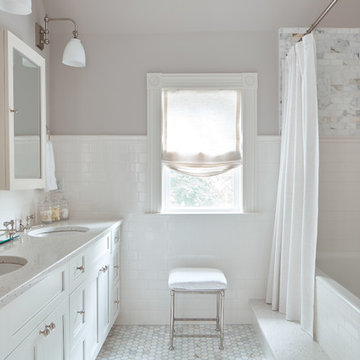
Inspiration for a mid-sized timeless master white tile and subway tile marble floor and white floor bathroom remodel in Boston with shaker cabinets, white cabinets, gray walls, an undermount sink and quartz countertops
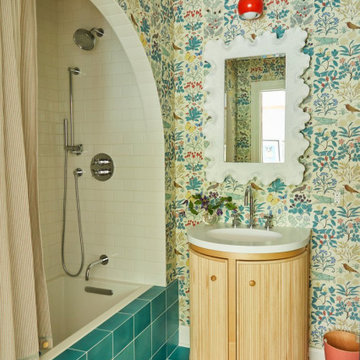
Transitional 3/4 green floor and single-sink bathroom photo in Nashville with medium tone wood cabinets, an undermount sink, quartz countertops, white countertops and a built-in vanity
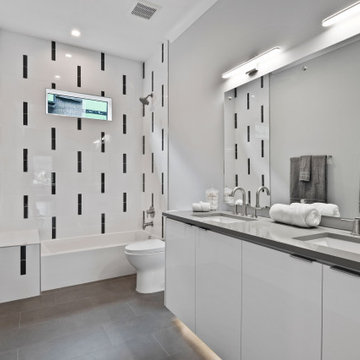
Example of a trendy white tile gray floor and double-sink bathroom design in Orlando with flat-panel cabinets, white cabinets, gray walls, an undermount sink, gray countertops and a floating vanity

This project was a complete gut remodel of the owner's childhood home. They demolished it and rebuilt it as a brand-new two-story home to house both her retired parents in an attached ADU in-law unit, as well as her own family of six. Though there is a fire door separating the ADU from the main house, it is often left open to create a truly multi-generational home. For the design of the home, the owner's one request was to create something timeless, and we aimed to honor that.

Photography by Meghan Mehan Photography
Bathroom - small transitional kids' white tile and marble tile marble floor, white floor and double-sink bathroom idea in New York with white walls, a trough sink and a niche
Bathroom - small transitional kids' white tile and marble tile marble floor, white floor and double-sink bathroom idea in New York with white walls, a trough sink and a niche
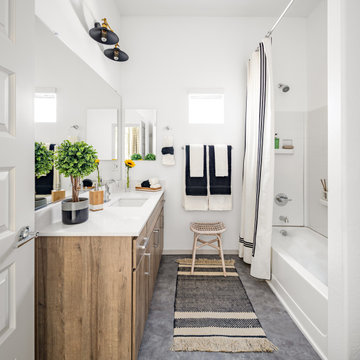
Example of a trendy white tile gray floor and single-sink bathroom design in Phoenix with flat-panel cabinets, medium tone wood cabinets, white walls, an undermount sink, white countertops and a built-in vanity
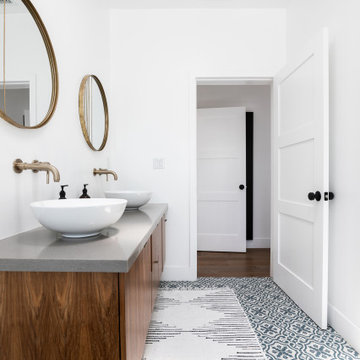
Bathroom - mid-sized mediterranean master white tile and ceramic tile ceramic tile, blue floor and double-sink bathroom idea in Los Angeles with flat-panel cabinets, brown cabinets, white walls, a vessel sink, quartz countertops, a hinged shower door, gray countertops and a floating vanity
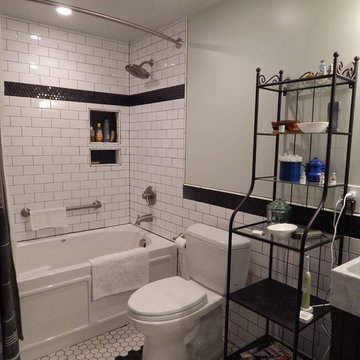
Before Photo: Handicap Accessible Remodel
Inspiration for a mid-sized timeless 3/4 white tile and ceramic tile ceramic tile and multicolored floor bathroom remodel in Denver with a vessel sink, furniture-like cabinets, dark wood cabinets, marble countertops, a two-piece toilet and green walls
Inspiration for a mid-sized timeless 3/4 white tile and ceramic tile ceramic tile and multicolored floor bathroom remodel in Denver with a vessel sink, furniture-like cabinets, dark wood cabinets, marble countertops, a two-piece toilet and green walls
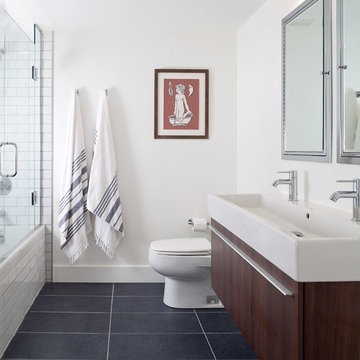
Emily Minton Redfield
Example of a large trendy master white tile and subway tile porcelain tile and gray floor bathroom design in Denver with flat-panel cabinets, dark wood cabinets, white walls, a trough sink and a hinged shower door
Example of a large trendy master white tile and subway tile porcelain tile and gray floor bathroom design in Denver with flat-panel cabinets, dark wood cabinets, white walls, a trough sink and a hinged shower door

Bathroom - transitional 3/4 white tile and subway tile multicolored floor bathroom idea in DC Metro with recessed-panel cabinets, black cabinets, white walls, an undermount sink and white countertops
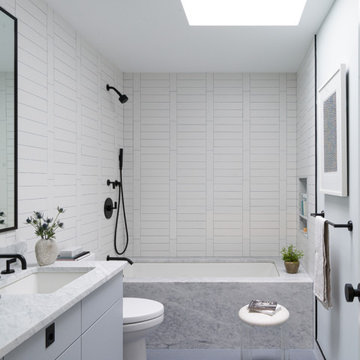
1950s white tile gray floor bathroom photo in New York with flat-panel cabinets, gray cabinets, an undermount tub, white walls, an undermount sink, white countertops and a built-in vanity
Bath Ideas

The kid's bathroom in the Forest Glen Treehouse has custom millwork, a double trough Kohler Brockway cast iron sink, cement tile floor and subway tile shower surround. We painted all the doors in the house Farrow and Ball Treron. The door knobs ( not shown in the pic) are all crystal with a long oil rubbed bronze backplate.
16







