Bath with Recessed-Panel Cabinets Ideas
Refine by:
Budget
Sort by:Popular Today
85421 - 85440 of 86,425 photos
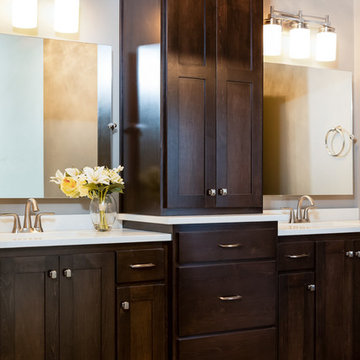
A sophisticated punch of contrast meets classic timelessness. This home features darker hardwood tones and bright natural marble looks with an overall lighter paint pallet. Classic in every sense of the word.
Mary Santaga
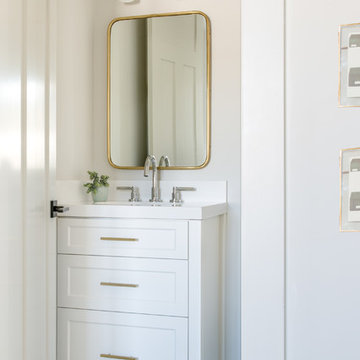
White bathroom with brass mirror, brass light fixture, and patterned tile floor. Photo by Suzanna Scott.
Bathroom - small farmhouse white floor bathroom idea in San Francisco with recessed-panel cabinets, white cabinets, white walls, an undermount sink and white countertops
Bathroom - small farmhouse white floor bathroom idea in San Francisco with recessed-panel cabinets, white cabinets, white walls, an undermount sink and white countertops
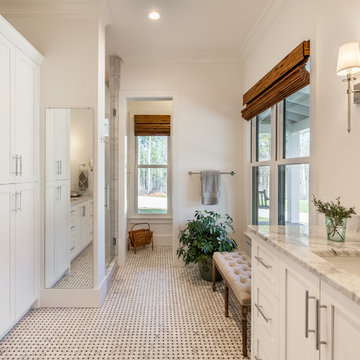
The master bathroom has Carrera marble floors and countertops.
Inspiro 8
Bathroom - mid-sized cottage master gray tile and porcelain tile gray floor and marble floor bathroom idea in Other with recessed-panel cabinets, white cabinets, white walls, an undermount sink, marble countertops, a hinged shower door and white countertops
Bathroom - mid-sized cottage master gray tile and porcelain tile gray floor and marble floor bathroom idea in Other with recessed-panel cabinets, white cabinets, white walls, an undermount sink, marble countertops, a hinged shower door and white countertops
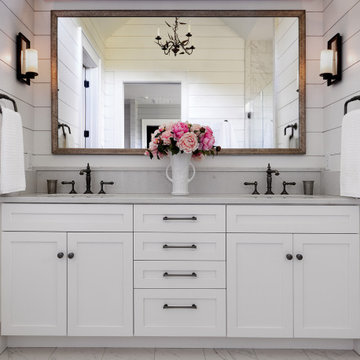
Exquisite master bathroom.
Example of a large minimalist master ceramic tile, gray floor and double-sink bathroom design in Other with recessed-panel cabinets, gray cabinets, a one-piece toilet, white walls, an undermount sink, granite countertops, a hinged shower door, gray countertops and a built-in vanity
Example of a large minimalist master ceramic tile, gray floor and double-sink bathroom design in Other with recessed-panel cabinets, gray cabinets, a one-piece toilet, white walls, an undermount sink, granite countertops, a hinged shower door, gray countertops and a built-in vanity

Our client had the laundry room down in the basement, like so many other homes, but could not figure out how to get it upstairs. There simply was no room for it, so when we were called in to design the bathroom, we were asked to figure out a way to do what so many home owners are doing right now. That is; how do we bring the laundry room upstairs where all of the bedrooms are located, where all the dirty laundry is generated, saving us from having to go down 3 floors back and forth. So, the looming questions were, can this be done in our already small bathroom area, and If this can be done, how can we do it to make it fit within the upstairs living quarters seamlessly?
It would take some creative thinking, some compromising and some clients who trust you enough to make some decisions that would affect not only their bathroom but their closets, their hallway, parts of their master bedroom and then having the logistics to work around their family, going in and out of their private sanctuary, keeping the area clean while generating a mountain of dust and debris, all in the same breath of being mindful of their precious children and a lovely dog.
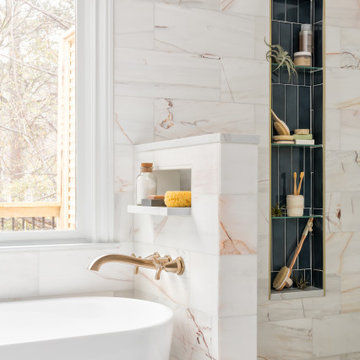
Example of a mid-sized transitional master white tile and marble tile porcelain tile, white floor and double-sink bathroom design in Atlanta with recessed-panel cabinets, blue cabinets, a two-piece toilet, white walls, an undermount sink, quartz countertops, white countertops, a niche and a built-in vanity
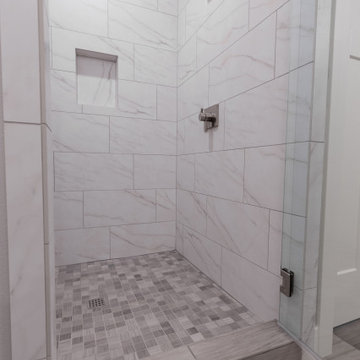
Inspiration for a large cottage master ceramic tile double-sink corner shower remodel in Portland with recessed-panel cabinets, white cabinets, an undermount sink, quartz countertops, a hinged shower door, gray countertops and a built-in vanity
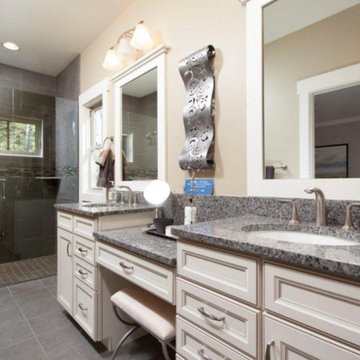
Inspiration for a mid-sized craftsman master gray tile and porcelain tile porcelain tile walk-in shower remodel in Other with recessed-panel cabinets, white cabinets, white walls, an undermount sink and granite countertops

Powder room - mid-sized contemporary white tile and ceramic tile ceramic tile and white floor powder room idea in Boston with recessed-panel cabinets, medium tone wood cabinets, a one-piece toilet, white walls, an undermount sink, quartz countertops, white countertops and a floating vanity
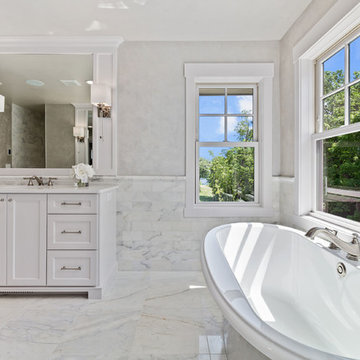
Landmark Photography
Example of a large transitional master white tile and marble tile dark wood floor and brown floor bathroom design in Minneapolis with recessed-panel cabinets, brown cabinets, a one-piece toilet, beige walls, a vessel sink and quartzite countertops
Example of a large transitional master white tile and marble tile dark wood floor and brown floor bathroom design in Minneapolis with recessed-panel cabinets, brown cabinets, a one-piece toilet, beige walls, a vessel sink and quartzite countertops
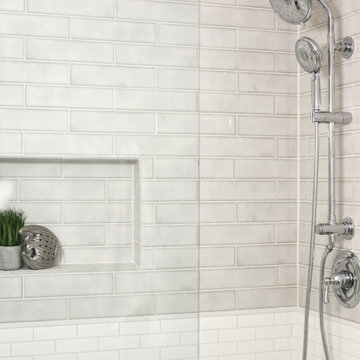
Alcove shower - mid-sized transitional 3/4 cement tile floor and single-sink alcove shower idea in Jacksonville with recessed-panel cabinets, white cabinets, gray walls, an undermount sink, marble countertops, a hinged shower door, gray countertops, a niche and a freestanding vanity
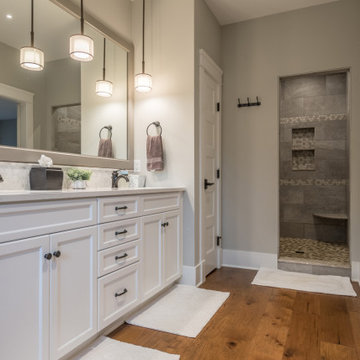
Mid-sized farmhouse master gray tile medium tone wood floor and brown floor doorless shower photo in Other with recessed-panel cabinets, white cabinets, gray walls, an undermount sink, quartz countertops and white countertops
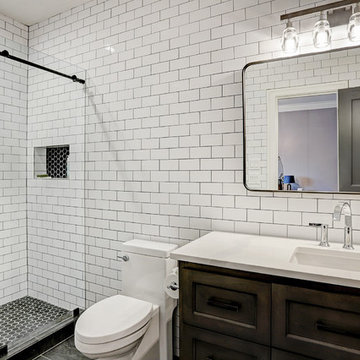
Tk Images
Corner shower - mid-sized transitional 3/4 white tile and marble tile ceramic tile and gray floor corner shower idea in Houston with recessed-panel cabinets, brown cabinets, a one-piece toilet, white walls, a drop-in sink, quartzite countertops and white countertops
Corner shower - mid-sized transitional 3/4 white tile and marble tile ceramic tile and gray floor corner shower idea in Houston with recessed-panel cabinets, brown cabinets, a one-piece toilet, white walls, a drop-in sink, quartzite countertops and white countertops
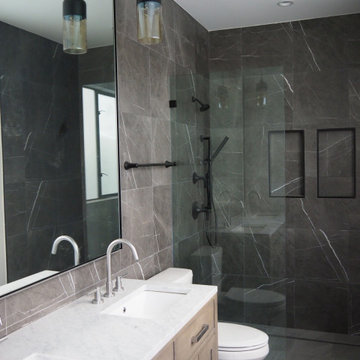
Each bathroom has access to an exterior window, and features a sleek, linear design with walk-in shower
Example of a mid-sized minimalist brown tile and porcelain tile porcelain tile, brown floor and double-sink walk-in shower design in Los Angeles with recessed-panel cabinets, white cabinets, brown walls, an undermount sink, solid surface countertops, white countertops and a freestanding vanity
Example of a mid-sized minimalist brown tile and porcelain tile porcelain tile, brown floor and double-sink walk-in shower design in Los Angeles with recessed-panel cabinets, white cabinets, brown walls, an undermount sink, solid surface countertops, white countertops and a freestanding vanity
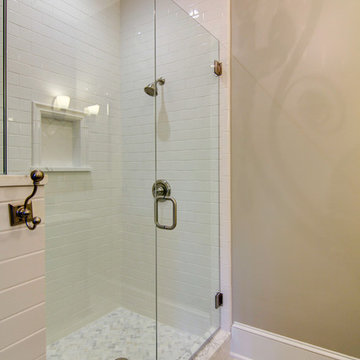
Completed renovated spacious walk in shower with a frameless glass front
Double shower - mid-sized traditional master white tile and subway tile ceramic tile double shower idea in Jacksonville with an undermount sink, recessed-panel cabinets, medium tone wood cabinets, marble countertops, a one-piece toilet and gray walls
Double shower - mid-sized traditional master white tile and subway tile ceramic tile double shower idea in Jacksonville with an undermount sink, recessed-panel cabinets, medium tone wood cabinets, marble countertops, a one-piece toilet and gray walls
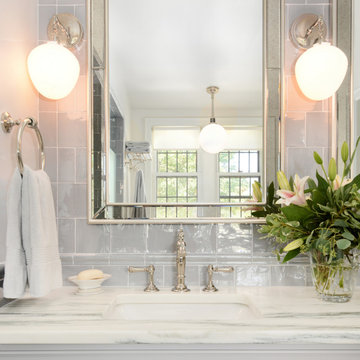
English-made wall tile glazed in an iridescent light gray and along with polished nickel fixtures, provides reflective shine and warmth to the space.
Mid-sized elegant master gray tile and porcelain tile marble floor, gray floor and double-sink bathroom photo in Milwaukee with recessed-panel cabinets, gray cabinets, a one-piece toilet, white walls, an undermount sink, marble countertops, a hinged shower door, white countertops and a built-in vanity
Mid-sized elegant master gray tile and porcelain tile marble floor, gray floor and double-sink bathroom photo in Milwaukee with recessed-panel cabinets, gray cabinets, a one-piece toilet, white walls, an undermount sink, marble countertops, a hinged shower door, white countertops and a built-in vanity
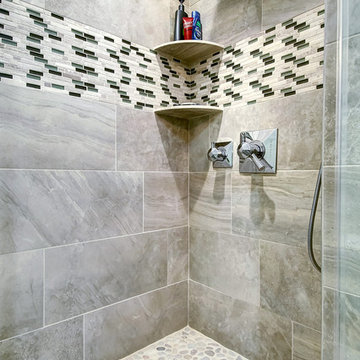
Doorless shower - small transitional kids' beige tile and porcelain tile pebble tile floor doorless shower idea in Philadelphia with recessed-panel cabinets, beige cabinets, a one-piece toilet, beige walls, an undermount sink and quartz countertops
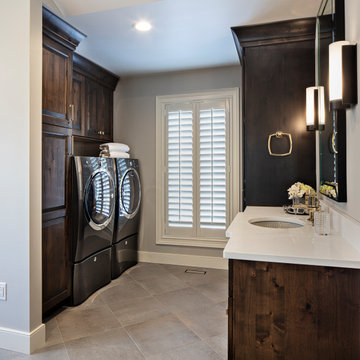
This larger scale master bath was improved by removing the NEVER used jetted tub. Client is thrilled to now have a more used "island" space for make up application and laundry folding.
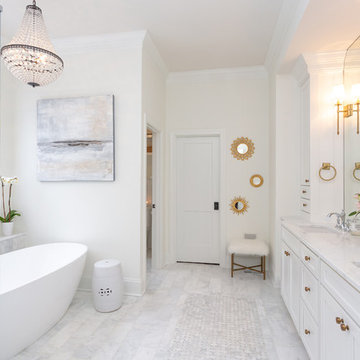
Cat Wilborne Photography
Inspiration for a transitional white floor freestanding bathtub remodel in Raleigh with recessed-panel cabinets, white cabinets, white walls, an undermount sink and white countertops
Inspiration for a transitional white floor freestanding bathtub remodel in Raleigh with recessed-panel cabinets, white cabinets, white walls, an undermount sink and white countertops
Bath with Recessed-Panel Cabinets Ideas
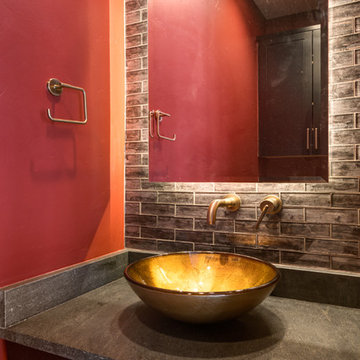
Powder bath in Mountain Modern Contemporary home in Steamboat Springs, Colorado, Ski Town USA built by Amaron Folkestad General Contractors Steamboats Builder www.AmaronBuilders.com
Apex Architecture
Photos by Dan Tullos Mountain Home Photography
4272







