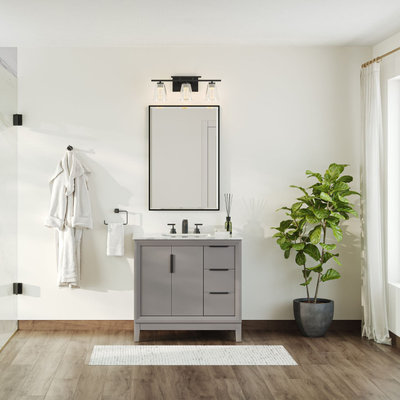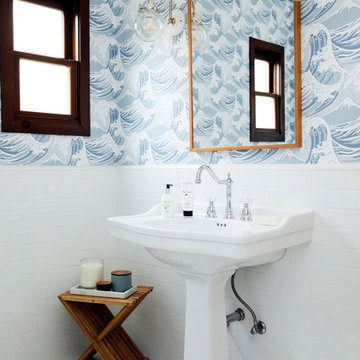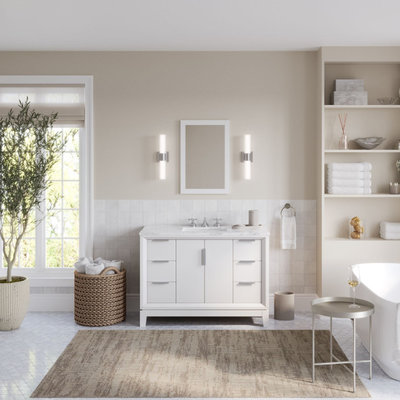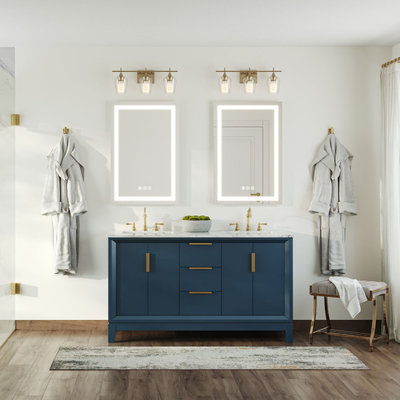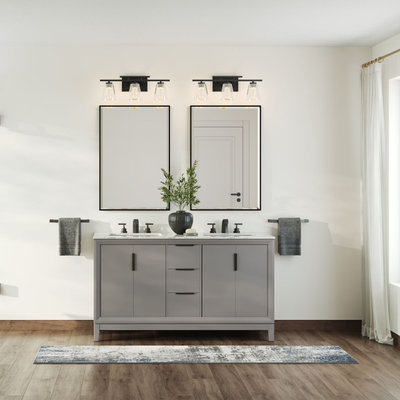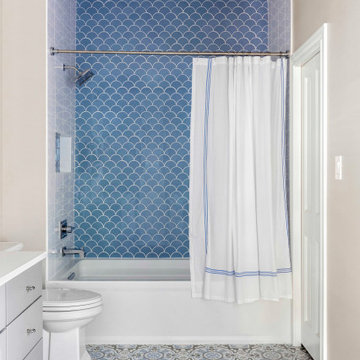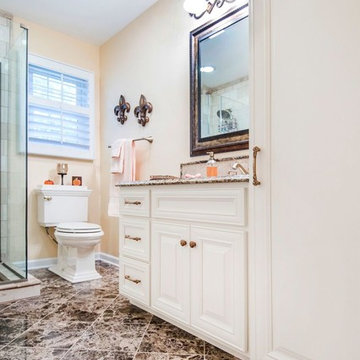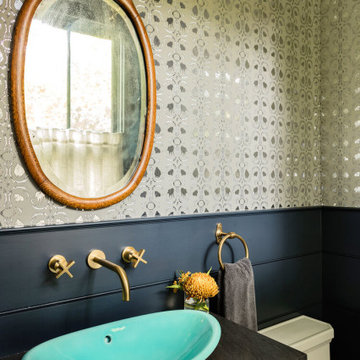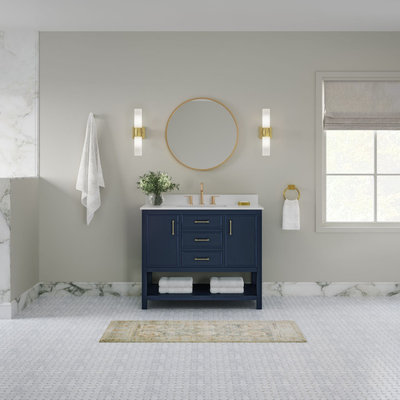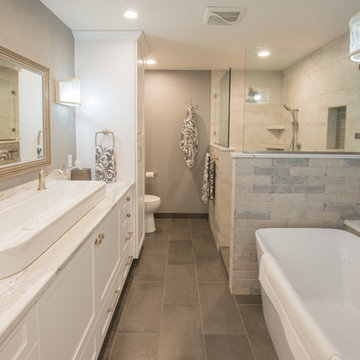Bath Ideas
Refine by:
Budget
Sort by:Popular Today
781 - 800 of 2,963,316 photos
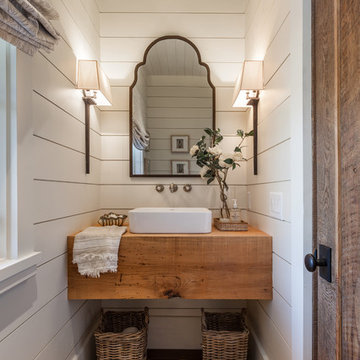
Inspiration for a coastal dark wood floor powder room remodel in Atlanta with white walls, a vessel sink, wood countertops and brown countertops
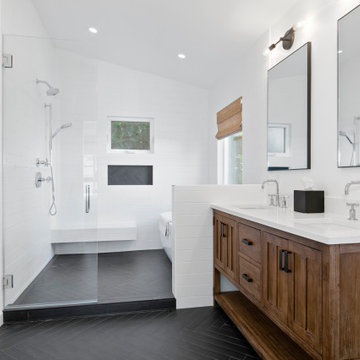
The added master bathroom features subway herringbone matte black tiles on floors and shampoo niche, white subway tiles on walls and floating bench (all from Spazio LA Tile Gallery), vaulted ceilings, a freestanding tub and Signature Hardware vanity.
Find the right local pro for your project
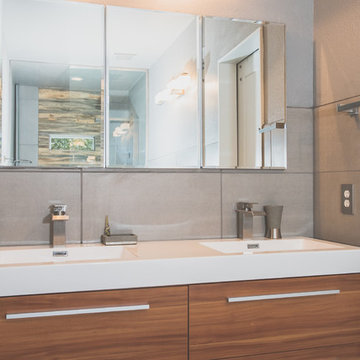
Photographs by Kevin McAllister
Example of a mid-sized trendy master gray tile gray floor bathroom design in Other with flat-panel cabinets, medium tone wood cabinets, gray walls, white countertops, a hot tub, a one-piece toilet and a wall-mount sink
Example of a mid-sized trendy master gray tile gray floor bathroom design in Other with flat-panel cabinets, medium tone wood cabinets, gray walls, white countertops, a hot tub, a one-piece toilet and a wall-mount sink
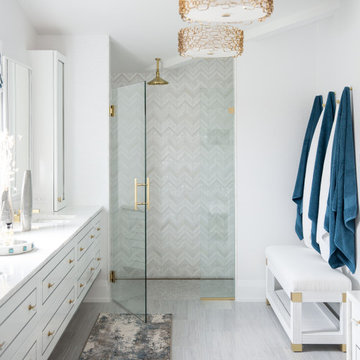
Example of a beach style gray tile and mosaic tile gray floor and vaulted ceiling walk-in shower design in Other with shaker cabinets, white cabinets, white walls, an undermount sink, a hinged shower door, white countertops and a floating vanity

Sponsored
Columbus, OH
Dave Fox Design Build Remodelers
Columbus Area's Luxury Design Build Firm | 17x Best of Houzz Winner!

Small trendy master gray tile and porcelain tile ceramic tile and gray floor doorless shower photo with flat-panel cabinets, brown cabinets, a two-piece toilet, white walls, a drop-in sink and a hinged shower door
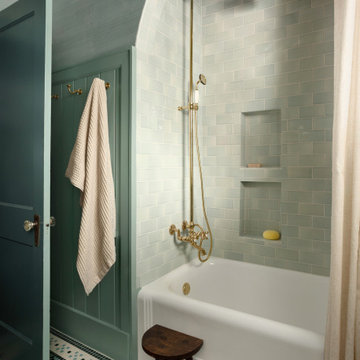
Remodeled guest bathroom in a vintage style
Inspiration for a mid-sized transitional blue tile and ceramic tile mosaic tile floor and multicolored floor tub/shower combo remodel in Other
Inspiration for a mid-sized transitional blue tile and ceramic tile mosaic tile floor and multicolored floor tub/shower combo remodel in Other

Rich wall color and traditional panel and depth and texture to this tiny powder room tucked in on the Parlor Level of this brownstone. Brass fixtures and sparkly to this moody intimate space.
Photo Credit: Blackstock Photography
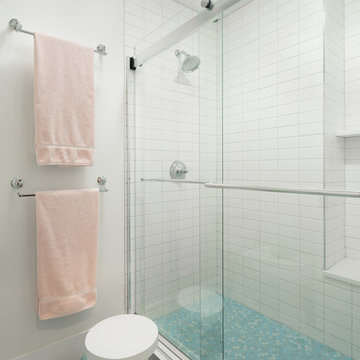
Inspiration for a farmhouse kids' ceramic tile mosaic tile floor and blue floor bathroom remodel in Denver with shaker cabinets, gray cabinets, white walls, an undermount sink, quartz countertops, a hinged shower door and white countertops
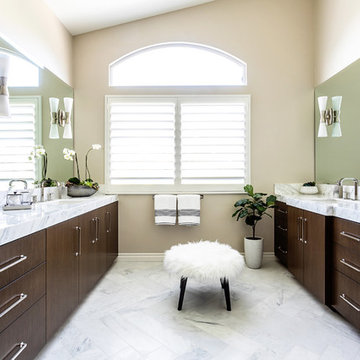
Photographed by Stephanie Wiley
Mid-sized transitional master white tile and marble tile marble floor and white floor double shower photo in Los Angeles with flat-panel cabinets, brown cabinets, an undermount sink, marble countertops, a hinged shower door and white countertops
Mid-sized transitional master white tile and marble tile marble floor and white floor double shower photo in Los Angeles with flat-panel cabinets, brown cabinets, an undermount sink, marble countertops, a hinged shower door and white countertops

Sponsored
Columbus, OH
Dave Fox Design Build Remodelers
Columbus Area's Luxury Design Build Firm | 17x Best of Houzz Winner!
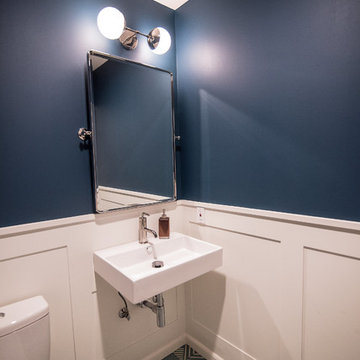
Vivien Tutaan
Mid-sized transitional cement tile floor and multicolored floor powder room photo in Los Angeles with a one-piece toilet, blue walls, a wall-mount sink, solid surface countertops and white countertops
Mid-sized transitional cement tile floor and multicolored floor powder room photo in Los Angeles with a one-piece toilet, blue walls, a wall-mount sink, solid surface countertops and white countertops

A tribute to modern architecture, designed by Lee Skolnick, this home resides on fourteen acres in Sag Harbor, NY. Kristen Elizabeth Design joined the team to advise on all interior design elements from surfaces to furnishings and create a modern, minimal vibe while maintaining a warmth that says home. We worked with the clients to blend treasured family heirlooms with styles that are trend forward, but timeless in design. Furnishings and textiles are neutral and softly hued and rooms are fluidly linked with old and new.
The vision was to break out of the comfortable traditional style they were accustomed to and build outside their comfort zone with a modern and minimal vibe. Kristen Elizabeth Design worked with the clients to keep them focused on materials and styles that are trend forward, but timeless in design. Furnishings and textiles provide soft color and pattern.
Bath Ideas
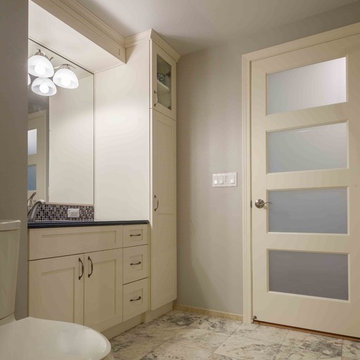
Warren Smith, CMKBD, CAPS
Elegant bathroom photo in Seattle with shaker cabinets, white cabinets and an undermount sink
Elegant bathroom photo in Seattle with shaker cabinets, white cabinets and an undermount sink
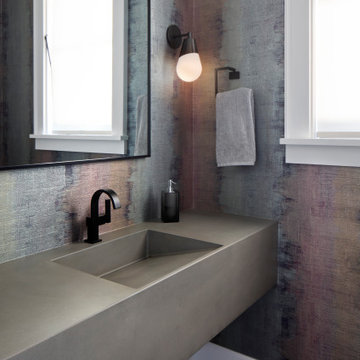
Example of a transitional black floor and wallpaper powder room design in San Francisco with multicolored walls, an integrated sink and gray countertops
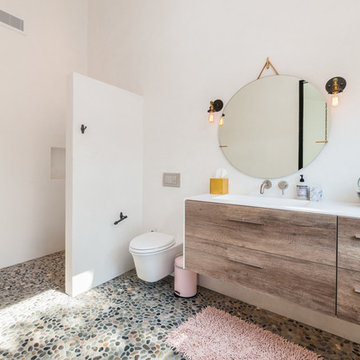
Inspiration for a large contemporary 3/4 pebble tile floor bathroom remodel in Los Angeles with white walls, an integrated sink, flat-panel cabinets, medium tone wood cabinets, a bidet and solid surface countertops

On the main level of Hearth and Home is a full luxury master suite complete with all the bells and whistles. Access the suite from a quiet hallway vestibule, and you’ll be greeted with plush carpeting, sophisticated textures, and a serene color palette. A large custom designed walk-in closet features adjustable built ins for maximum storage, and details like chevron drawer faces and lit trifold mirrors add a touch of glamour. Getting ready for the day is made easier with a personal coffee and tea nook built for a Keurig machine, so you can get a caffeine fix before leaving the master suite. In the master bathroom, a breathtaking patterned floor tile repeats in the shower niche, complemented by a full-wall vanity with built-in storage. The adjoining tub room showcases a freestanding tub nestled beneath an elegant chandelier.
For more photos of this project visit our website: https://wendyobrienid.com.
Photography by Valve Interactive: https://valveinteractive.com/
40








