Bath Ideas
Refine by:
Budget
Sort by:Popular Today
7181 - 7200 of 2,964,656 photos
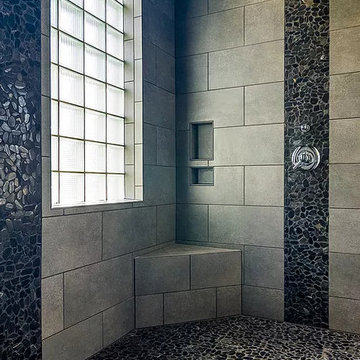
Example of a large trendy master gray tile and ceramic tile pebble tile floor corner shower design in Tampa with gray walls

Kowalske Kitchen & Bath designed and remodeled this Delafield master bathroom. The original space had a small oak vanity and a shower insert.
The homeowners wanted a modern farmhouse bathroom to match the rest of their home. They asked for a double vanity and large walk-in shower. They also needed more storage and counter space.
Although the space is nearly all white, there is plenty of visual interest. This bathroom is layered with texture and pattern. For instance, this bathroom features shiplap walls, pretty hexagon tile, and simple matte black fixtures.
Modern Farmhouse Features:
- Winning color palette: shades of black/white & wood tones
- Shiplap walls
- Sliding barn doors, separating the bedroom & toilet room
- Wood-look porcelain tiled floor & shower niche, set in a herringbone pattern
- Matte black finishes (faucets, lighting, hardware & mirrors)
- Classic subway tile
- Chic carrara marble hexagon shower floor tile
- The shower has 2 shower heads & 6 body jets, for a spa-like experience
- The custom vanity has a grooming organizer for hair dryers & curling irons
- The custom linen cabinet holds 3 baskets of laundry. The door panels have caning inserts to allow airflow.
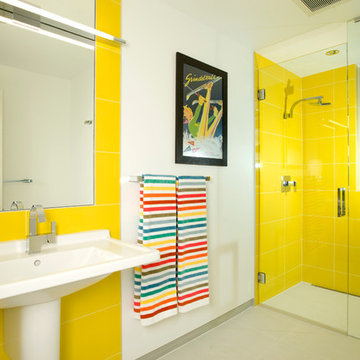
Modern architecture by Tim Sabo & Courtney Saldivar with Allen-Guerra Architecture.
photographer: bob winsett
Example of a minimalist kids' yellow tile bathroom design in Denver with a pedestal sink
Example of a minimalist kids' yellow tile bathroom design in Denver with a pedestal sink
Find the right local pro for your project
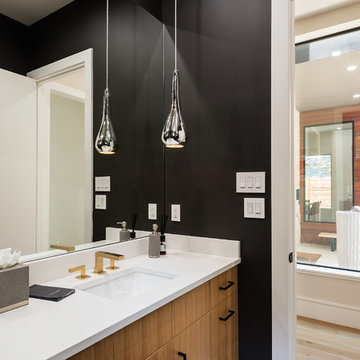
Inspiration for a contemporary 3/4 bathroom remodel in Dallas with flat-panel cabinets, black walls, quartzite countertops, white countertops, medium tone wood cabinets and an undermount sink
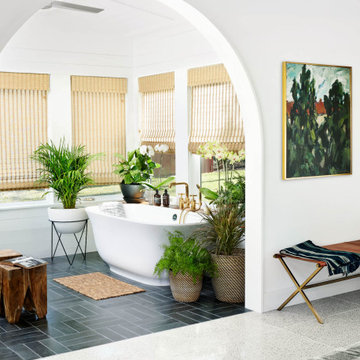
Freestanding bathtub - large mid-century modern master white tile black floor, double-sink and wall paneling freestanding bathtub idea in Austin with flat-panel cabinets, green cabinets, white walls, a drop-in sink, white countertops and a built-in vanity
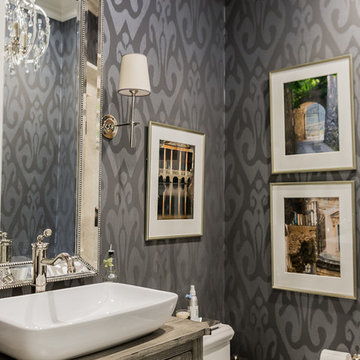
Inspiration for a coastal powder room remodel in Boston with a vessel sink, furniture-like cabinets and gray walls

INTERIOR
---
-Two-zone heating and cooling system results in higher energy efficiency and quicker warming/cooling times
-Fiberglass and 3.5” spray foam insulation that exceeds industry standards
-Sophisticated hardwood flooring, engineered for an elevated design aesthetic, greater sustainability, and the highest green-build rating, with a 25-year warranty
-Custom cabinetry made from solid wood and plywood for sustainable, quality cabinets in the kitchen and bathroom vanities
-Fisher & Paykel DCS Professional Grade home appliances offer a chef-quality cooking experience everyday
-Designer's choice quartz countertops offer both a luxurious look and excellent durability
-Danze plumbing fixtures throughout the home provide unparalleled quality
-DXV luxury single-piece toilets with significantly higher ratings than typical builder-grade toilets
-Lighting fixtures by Matteo Lighting, a premier lighting company known for its sophisticated and contemporary designs
-All interior paint is designer grade by Benjamin Moore
-Locally sourced and produced, custom-made interior wooden doors with glass inserts
-Spa-style mater bath featuring Italian designer tile and heated flooring
-Lower level flex room plumbed and wired for a secondary kitchen - au pair quarters, expanded generational family space, entertainment floor - you decide!
-Electric car charging
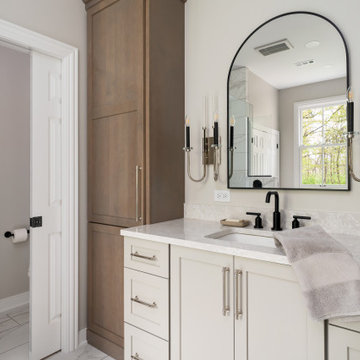
Sponsored
Columbus, OH
Dave Fox Design Build Remodelers
Columbus Area's Luxury Design Build Firm | 17x Best of Houzz Winner!
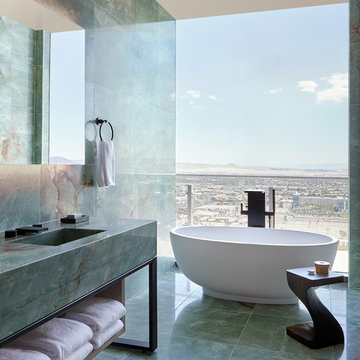
Photo Credit: Matthew Sandager
Inspiration for a contemporary green tile and marble tile marble floor and green floor freestanding bathtub remodel in Las Vegas with green walls, an integrated sink, marble countertops and green countertops
Inspiration for a contemporary green tile and marble tile marble floor and green floor freestanding bathtub remodel in Las Vegas with green walls, an integrated sink, marble countertops and green countertops
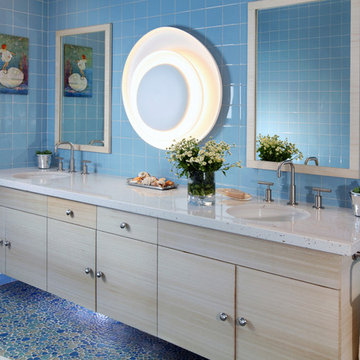
A sea of blue ceramic tile paired with organic form glass floor tiles and an orb-like wall sconce create a fresh aesthetic for a child's bathroom.
Photo Credit: Charles Metivier
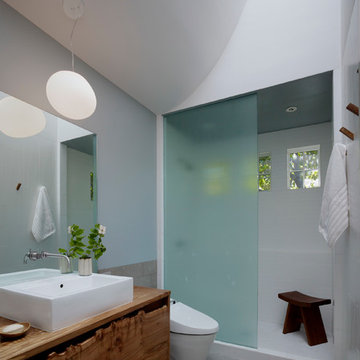
A zen bath washed in natural light, with reclaimed wood and raked shower glass. (Photos by Matthew Millman)
Inspiration for a contemporary bathroom remodel in San Francisco with a vessel sink
Inspiration for a contemporary bathroom remodel in San Francisco with a vessel sink
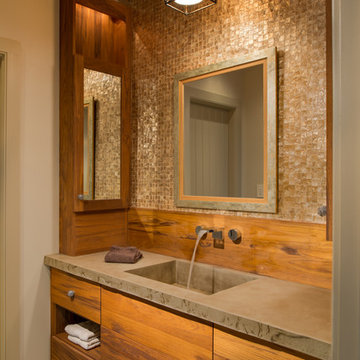
Photographer: Angle Eye Photography
Interior Designer: Callaghan Interior Design
Elegant beige tile travertine floor bathroom photo in Philadelphia with an integrated sink, flat-panel cabinets, medium tone wood cabinets, concrete countertops and beige walls
Elegant beige tile travertine floor bathroom photo in Philadelphia with an integrated sink, flat-panel cabinets, medium tone wood cabinets, concrete countertops and beige walls
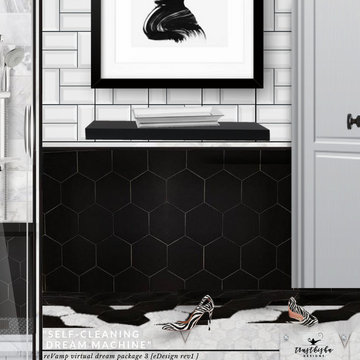
OCTOBER 2019
#trustkisha
#sophisticatedliving
#luxuryliving
#archerhotelnyc
#maturedecor
#esdeignpresentation
#esdesign
This collaboration was such a fun experience. The inspiration of this bathroom remodel design is from MS. CLIENT's love for the Archer Hotel in New York bathrooms.
I'm so giddy to see this fantasy become a living, breathing reality and hope to provide a space that is clean with a hotel-like experience that will make her feel refreshed and relaxed after a long day/week at work.
I am optimistic and hopeful that this collaboration has freed up some time so MS CLIENT can enjoy the design process for the future days.
I am looking forward to future collaborations MS. CLIENT
#STAYINSPIRED #BEINSPIRED
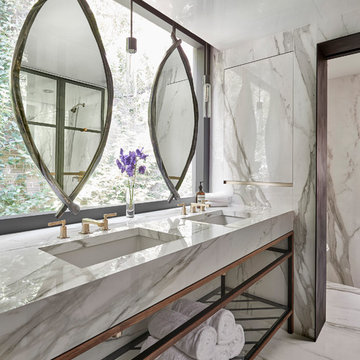
Large trendy master white tile and stone slab white floor bathroom photo in Chicago with open cabinets, an undermount sink and white countertops
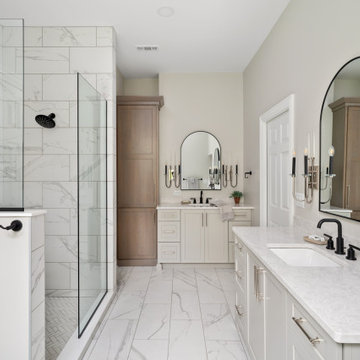
Sponsored
Columbus, OH
Dave Fox Design Build Remodelers
Columbus Area's Luxury Design Build Firm | 17x Best of Houzz Winner!
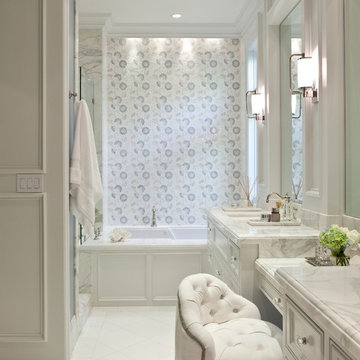
Alcove shower - traditional alcove shower idea in Orange County with white cabinets, an undermount tub and recessed-panel cabinets
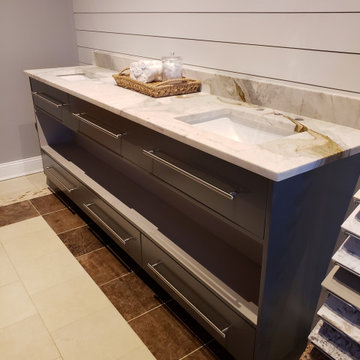
Inspiration for a mid-sized modern master gray tile and wood-look tile ceramic tile, brown floor and double-sink bathroom remodel in Atlanta with flat-panel cabinets, beige cabinets, gray walls, a drop-in sink, quartz countertops, multicolored countertops and a built-in vanity
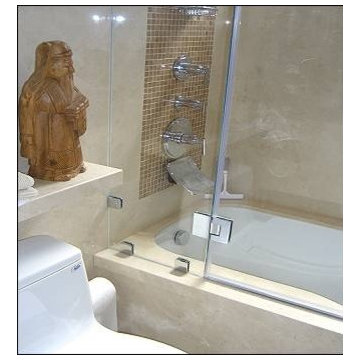
The Lake Street home had full slabs of marble fabricate for each wall in both bathrooms
Here is a view of guest bathroom wit inset glass tiles.
Inspiration for a bathroom remodel in San Francisco
Inspiration for a bathroom remodel in San Francisco
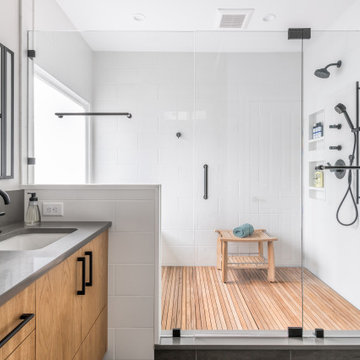
Our clients need a complete update to their master bathroom. Storage and comfort were the main focus with this remodel. Design elements included built in medicine cabinets, cabinet pullouts and a beautiful teak wood shower floor. Textured tile in the shower gives an added dimension to this luxurious new space.
Bath Ideas

Sponsored
Columbus, OH
Dave Fox Design Build Remodelers
Columbus Area's Luxury Design Build Firm | 17x Best of Houzz Winner!
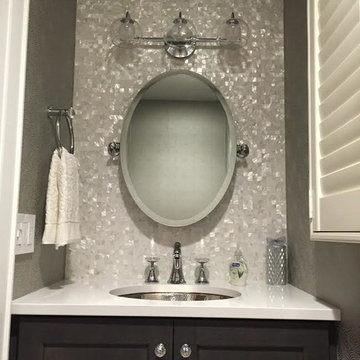
Small minimalist 3/4 white tile and mosaic tile bathroom photo in New York with shaker cabinets, black cabinets and gray walls

A house located at a southern Vermont ski area, this home is based on our Lodge model. Custom designed, pre-cut and shipped to the site by Habitat Post & Beam, the home was assembled and finished by a local builder. Photos by Michael Penney, architectural photographer. IMPORTANT NOTE: We are not involved in the finish or decoration of these homes, so it is unlikely that we can answer any questions about elements that were not part of our kit package (interior finish materials), i.e., specific elements of the spaces such as flooring, appliances, colors, lighting, furniture, landscaping, etc.
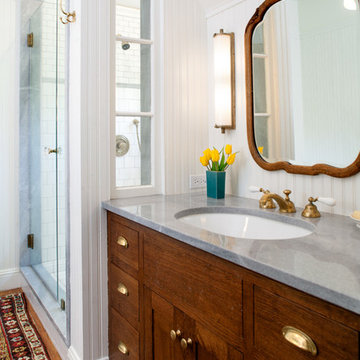
Lee Manning Photography
Alcove shower - mid-sized country master white tile medium tone wood floor alcove shower idea in Los Angeles with an undermount sink, shaker cabinets, dark wood cabinets, marble countertops, white walls and gray countertops
Alcove shower - mid-sized country master white tile medium tone wood floor alcove shower idea in Los Angeles with an undermount sink, shaker cabinets, dark wood cabinets, marble countertops, white walls and gray countertops
360







