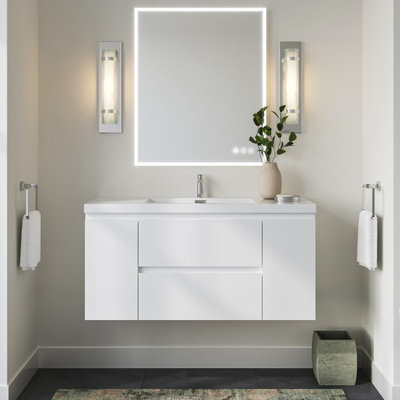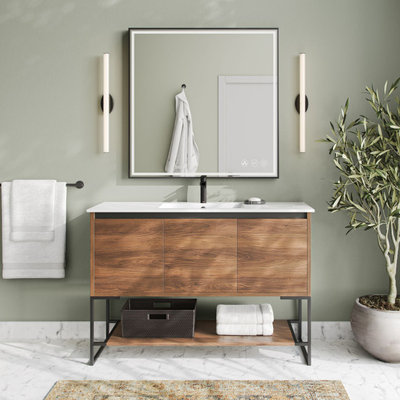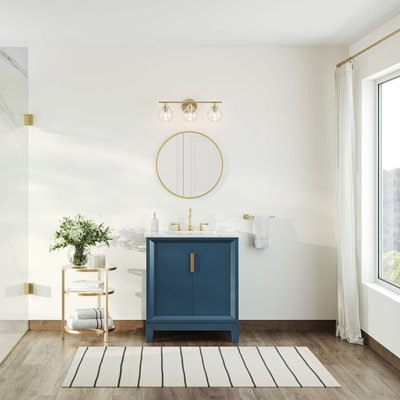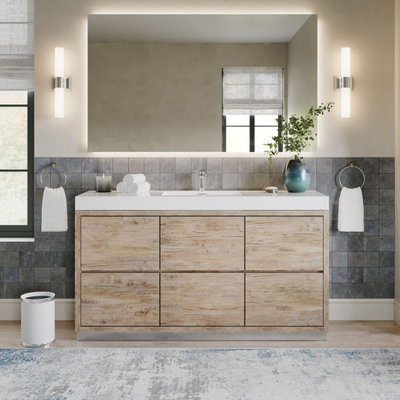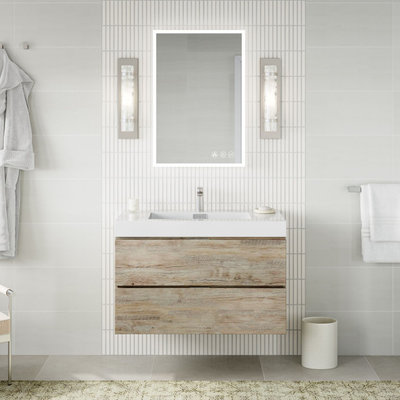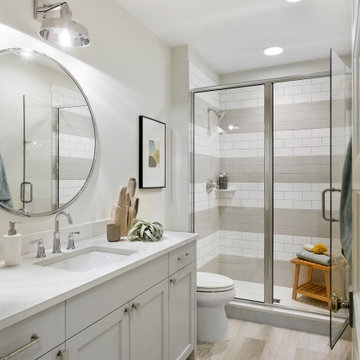Bath Ideas
Refine by:
Budget
Sort by:Popular Today
141 - 160 of 2,964,664 photos

Master Bath with double person shower, shower benches, free standing tub and double vanity.
Mid-sized tuscan master multicolored tile and mosaic tile beige floor and porcelain tile bathroom photo in San Francisco with recessed-panel cabinets, dark wood cabinets, brown walls, an undermount sink, granite countertops, brown countertops and a niche
Mid-sized tuscan master multicolored tile and mosaic tile beige floor and porcelain tile bathroom photo in San Francisco with recessed-panel cabinets, dark wood cabinets, brown walls, an undermount sink, granite countertops, brown countertops and a niche

Inspiration for a mid-sized modern master white tile and subway tile medium tone wood floor and double-sink bathroom remodel in Kansas City with flat-panel cabinets, medium tone wood cabinets, white walls, an undermount sink, quartz countertops, white countertops and a floating vanity
Find the right local pro for your project

Hiding hair dryer and brushes in this grooming pull out cabinet with electrical on the inside to keep cords nice and neat!
Bathroom - mid-sized transitional master gray tile and porcelain tile porcelain tile bathroom idea in Chicago with shaker cabinets, dark wood cabinets, a two-piece toilet, gray walls, an undermount sink and quartz countertops
Bathroom - mid-sized transitional master gray tile and porcelain tile porcelain tile bathroom idea in Chicago with shaker cabinets, dark wood cabinets, a two-piece toilet, gray walls, an undermount sink and quartz countertops

What was once a dark, unwelcoming alcove is now a bright, luxurious haven. The over-sized soaker fills this extra large space and is complimented with 3 x 12 subway tiles. The contrasting grout color speaks to the black fixtures and accents throughout the room. We love the custom-sized niches that perfectly hold the client's "jellies and jams."

Master bath in a private home in Brooklyn New York, apartment designed by Eric Safyan, Architect, with Green Mountain Construction & Design
Example of a classic walk-in shower design in New York with a pedestal sink
Example of a classic walk-in shower design in New York with a pedestal sink

Sponsored
Columbus, OH
8x Best of Houzz
Dream Baths by Kitchen Kraft
Your Custom Bath Designers & Remodelers in Columbus I 10X Best Houzz

This is the kids bathroom and I wanted it to be playful. Adding geometry and pattern in the floor makes a bold fun statement. I used enhances subway tile with beautiful matte texture in two colors. I tiled the tub alcove dark blue with a full length niche for all the bath toys that accumulate. In the rest of the bathroom, I used white tiles. The custom Lacava vanity with a black open niche makes a strong statement here and jumps off against the white tiles.
I converted this bathroom from a shower to a tub to make it a kids bathroom. One of my favourite details here is the niche running the full length of the tub for the unlimited toys kids need to bring with them. The black schluter detail makes it more defined and draws the eye in. When they grow up, this bathroom stays cool enough for teenagers and always fun for guests.

Swiss Alps Photography
Small elegant master beige tile and travertine tile travertine floor and multicolored floor walk-in shower photo in Portland with raised-panel cabinets, medium tone wood cabinets, a wall-mount toilet, beige walls, an undermount sink, quartz countertops and a hinged shower door
Small elegant master beige tile and travertine tile travertine floor and multicolored floor walk-in shower photo in Portland with raised-panel cabinets, medium tone wood cabinets, a wall-mount toilet, beige walls, an undermount sink, quartz countertops and a hinged shower door

Mid-sized elegant master gray tile and stone tile porcelain tile and beige floor corner shower photo in San Francisco with a hot tub and gray walls

The photo doesn't even show how magnificent this slab of granite countertop is. We were able to install it in one piece without cutting it. The countertop has very fine slight sparkle to it. We wanted to create a more zen like shower but still very eye catching.

Inspiration for a large transitional light wood floor and brown floor powder room remodel in Houston with blue walls and a console sink

Sponsored
Over 300 locations across the U.S.
Schedule Your Free Consultation
Ferguson Bath, Kitchen & Lighting Gallery
Ferguson Bath, Kitchen & Lighting Gallery

Remodel and addition to classic California bungalow.
Bathroom - 1960s master blue tile and porcelain tile porcelain tile and blue floor bathroom idea in Los Angeles with flat-panel cabinets, light wood cabinets, white walls, an undermount sink, quartz countertops and white countertops
Bathroom - 1960s master blue tile and porcelain tile porcelain tile and blue floor bathroom idea in Los Angeles with flat-panel cabinets, light wood cabinets, white walls, an undermount sink, quartz countertops and white countertops

Alan Jackson - Jackson Studios
Example of a large transitional master beige tile and ceramic tile ceramic tile and gray floor bathroom design in Omaha with an undermount sink, shaker cabinets, dark wood cabinets, granite countertops, beige walls and a one-piece toilet
Example of a large transitional master beige tile and ceramic tile ceramic tile and gray floor bathroom design in Omaha with an undermount sink, shaker cabinets, dark wood cabinets, granite countertops, beige walls and a one-piece toilet

Modern black and white en-suite with basket weave floor tile, black double vanity with slab doors and a large shower with black metropolitan glass enclosure.
Photos by VLG Photography
Bath Ideas

Sponsored
Columbus, OH
8x Best of Houzz
Dream Baths by Kitchen Kraft
Your Custom Bath Designers & Remodelers in Columbus I 10X Best Houzz

Powder Room
Powder room - small 1950s black tile and ceramic tile porcelain tile and gray floor powder room idea in Los Angeles with a two-piece toilet, black walls, an integrated sink, concrete countertops and gray countertops
Powder room - small 1950s black tile and ceramic tile porcelain tile and gray floor powder room idea in Los Angeles with a two-piece toilet, black walls, an integrated sink, concrete countertops and gray countertops

Design by Carol Luke.
Breakdown of the room:
Benjamin Moore HC 105 is on both the ceiling & walls. The darker color on the ceiling works b/c of the 10 ft height coupled w/the west facing window, lighting & white trim.
Trim Color: Benj Moore Decorator White.
Vanity is Wood-Mode Fine Custom Cabinetry: Wood-Mode Essex Recessed Door Style, Black Forest finish on cherry
Countertop/Backsplash - Franco’s Marble Shop: Calacutta Gold marble
Undermount Sink - Kohler “Devonshire”
Tile- Mosaic Tile: baseboards - polished Arabescato base moulding, Arabescato Black Dot basketweave
Crystal Ceiling light- Elk Lighting “Renaissance’
Sconces - Bellacor: “Normandie”, polished Nickel
Faucet - Kallista: “Tuxedo”, polished nickel
Mirror - Afina: “Radiance Venetian”
Toilet - Barclay: “Victoria High Tank”, white w/satin nickel trim & pull chain
Photo by Morgan Howarth.

Transitional master gray floor bathroom photo in Seattle with shaker cabinets, gray cabinets, beige walls, an undermount sink and white countertops

Bathroom - large modern master white tile and porcelain tile porcelain tile and white floor bathroom idea in DC Metro with shaker cabinets, brown cabinets, a two-piece toilet, white walls, an undermount sink, quartz countertops, a hinged shower door and white countertops
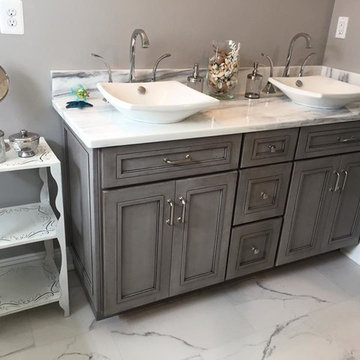
Bathroom - mid-sized contemporary 3/4 marble floor bathroom idea in New York with shaker cabinets, gray cabinets, gray walls, a vessel sink and marble countertops
8








