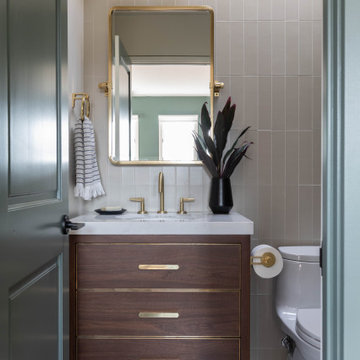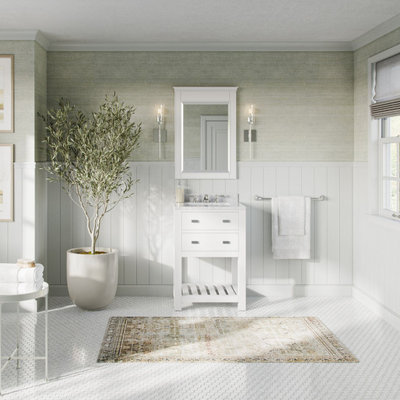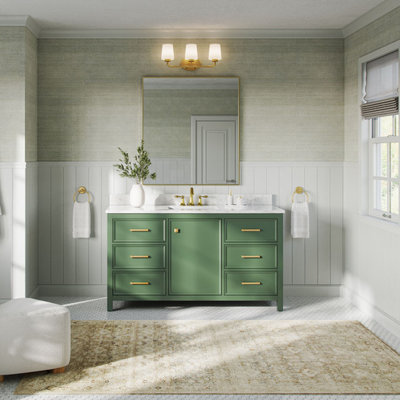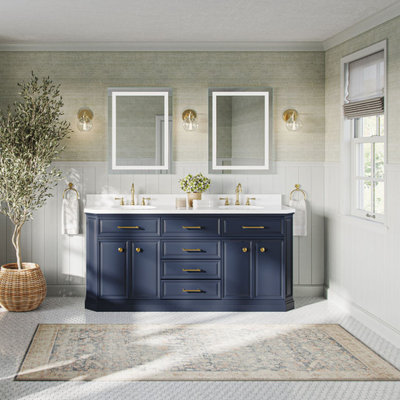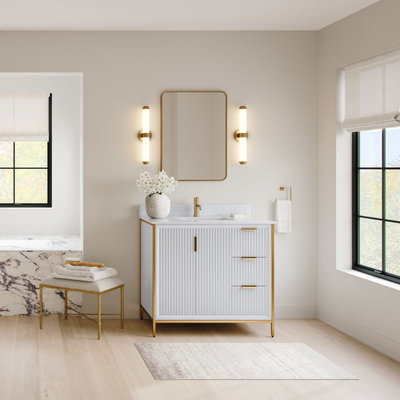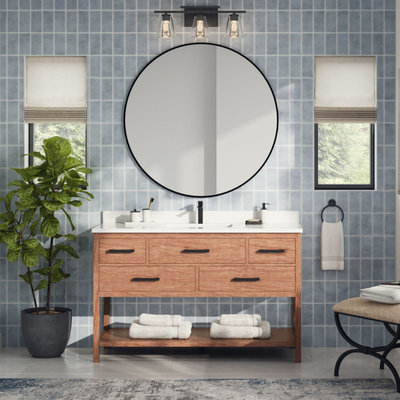Bath Ideas
Refine by:
Budget
Sort by:Popular Today
781 - 800 of 2,960,412 photos

Trendy gray floor, single-sink, exposed beam, vaulted ceiling and wood ceiling bathroom photo in Other with flat-panel cabinets, white cabinets, white walls, an undermount sink, a hinged shower door, white countertops and a floating vanity
Find the right local pro for your project

This Chelsea loft is an example of making a smaller space go a long way. We needed to fit two offices, two bedrooms, a living room, a kitchen, and a den for TV watching, as well as two baths and a laundry room in only 1,350 square feet!
Project completed by New York interior design firm Betty Wasserman Art & Interiors, which serves New York City, as well as across the tri-state area and in The Hamptons.
For more about Betty Wasserman, click here: https://www.bettywasserman.com/
To learn more about this project, click here:
https://www.bettywasserman.com/spaces/chelsea-nyc-live-work-loft/
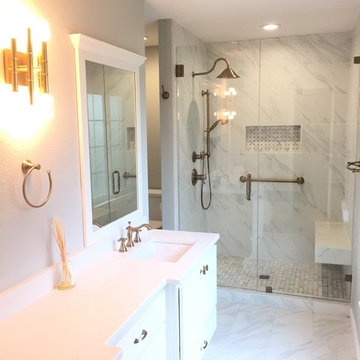
Example of a large transitional master white tile and marble tile marble floor and white floor alcove shower design in Albuquerque with shaker cabinets, white cabinets, beige walls, an undermount sink, marble countertops, a hinged shower door and white countertops
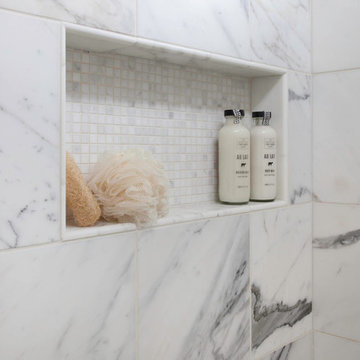
This remodel went from a tiny corner bathroom, to a charming full master bathroom with a large walk in closet. The Master Bathroom was over sized so we took space from the bedroom and closets to create a double vanity space with herringbone glass tile backsplash.
We were able to fit in a linen cabinet with the new master shower layout for plenty of built-in storage. The bathroom are tiled with hex marble tile on the floor and herringbone marble tiles in the shower. Paired with the brass plumbing fixtures and hardware this master bathroom is a show stopper and will be cherished for years to come.
Space Plans & Design, Interior Finishes by Signature Designs Kitchen Bath.
Photography Gail Owens
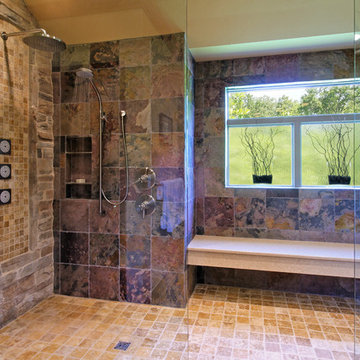
Sponsored
Columbus, OH
Dave Fox Design Build Remodelers
Columbus Area's Luxury Design Build Firm | 17x Best of Houzz Winner!

Example of a small cottage medium tone wood floor powder room design in Grand Rapids with furniture-like cabinets, dark wood cabinets, white walls, quartz countertops, white countertops and a freestanding vanity
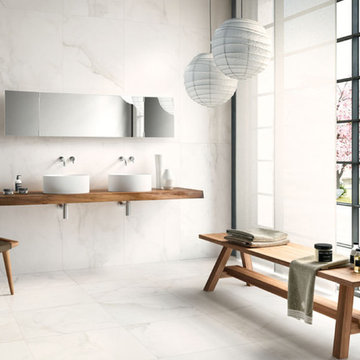
This modern bathroom has a marble look tile called Levigata Opaca which is matte and comes in different sizes. Great for any room for indoor and outdoor use.
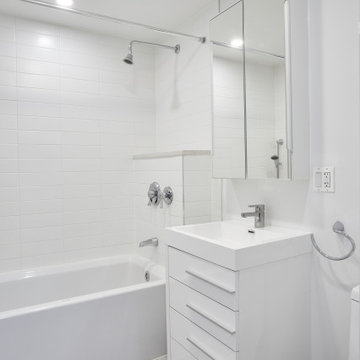
Inspiration for a mid-sized contemporary 3/4 white tile and porcelain tile porcelain tile, gray floor and single-sink bathroom remodel in New York with flat-panel cabinets, white cabinets, a one-piece toilet, white walls, an integrated sink, white countertops and a built-in vanity
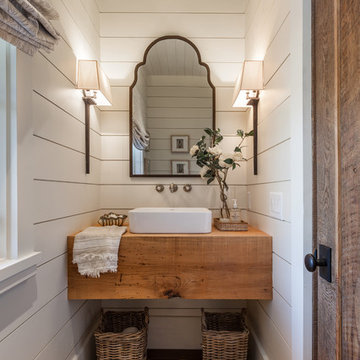
Inspiration for a coastal dark wood floor powder room remodel in Atlanta with white walls, a vessel sink, wood countertops and brown countertops

Example of a small trendy beige tile and porcelain tile ceramic tile powder room design in Chicago with beige walls, a vessel sink, wood countertops, brown countertops, a floating vanity and medium tone wood cabinets

Sponsored
Delaware County, OH
WhislerHome Improvement
Franklin County's Committed Home Improvement Professionals
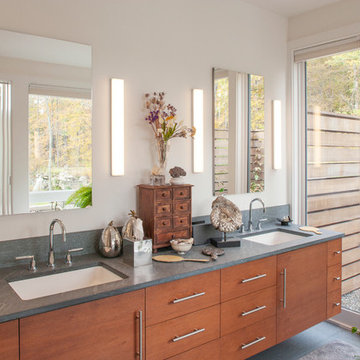
Elliott Kaufman
Example of a trendy gray floor bathroom design in New York with flat-panel cabinets, medium tone wood cabinets, beige walls, an undermount sink and gray countertops
Example of a trendy gray floor bathroom design in New York with flat-panel cabinets, medium tone wood cabinets, beige walls, an undermount sink and gray countertops

Example of a small transitional 3/4 white tile and ceramic tile mosaic tile floor, white floor and double-sink bathroom design in Atlanta with recessed-panel cabinets, turquoise cabinets, a two-piece toilet, white walls, an undermount sink, quartz countertops, a hinged shower door, white countertops and a built-in vanity
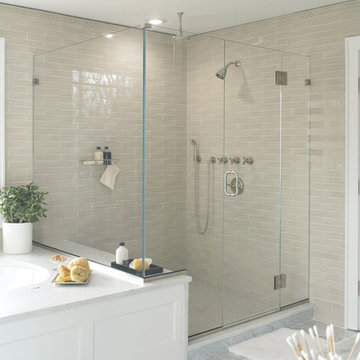
Dream Home Master Bath
Inspiration for a transitional alcove shower remodel in New York
Inspiration for a transitional alcove shower remodel in New York
Bath Ideas

Sponsored
Columbus, OH
8x Best of Houzz
Dream Baths by Kitchen Kraft
Your Custom Bath Designers & Remodelers in Columbus I 10X Best Houzz

Example of a large tuscan master medium tone wood floor, brown floor, single-sink, exposed beam and vaulted ceiling freestanding bathtub design in Santa Barbara with beige walls, a freestanding vanity, raised-panel cabinets, gray cabinets, an undermount sink and beige countertops

Custom cabinetry in the client's favorite robin's egg blue color. Cabinet hardware is white glass and chrome.
Inspiration for a mid-sized transitional kids' multicolored tile and ceramic tile ceramic tile bathroom remodel in Other with blue cabinets, a wall-mount toilet, white walls, an undermount sink, solid surface countertops and flat-panel cabinets
Inspiration for a mid-sized transitional kids' multicolored tile and ceramic tile ceramic tile bathroom remodel in Other with blue cabinets, a wall-mount toilet, white walls, an undermount sink, solid surface countertops and flat-panel cabinets
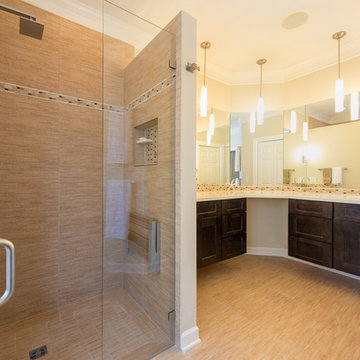
Floating Cabinetry with Corian® vanity. Happy Floors tile shower and flooring 12" X 24" tiles.
Carl Kerridge Photography
Example of a bathroom design in Other
Example of a bathroom design in Other

Inspiration for a country white tile and subway tile multicolored floor and double-sink alcove shower remodel in Richmond with flat-panel cabinets, dark wood cabinets, gray walls, an undermount sink and black countertops

Rikki Snyder
Example of a large farmhouse master white tile and ceramic tile mosaic tile floor and white floor freestanding bathtub design in New York with brown cabinets, granite countertops and flat-panel cabinets
Example of a large farmhouse master white tile and ceramic tile mosaic tile floor and white floor freestanding bathtub design in New York with brown cabinets, granite countertops and flat-panel cabinets
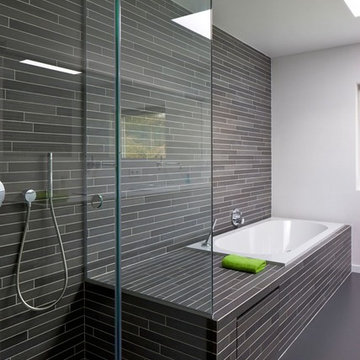
Example of a large trendy master gray tile and matchstick tile concrete floor and gray floor bathroom design in New York with white walls
40








