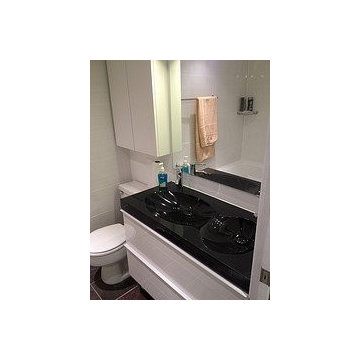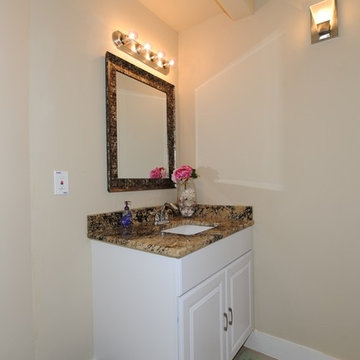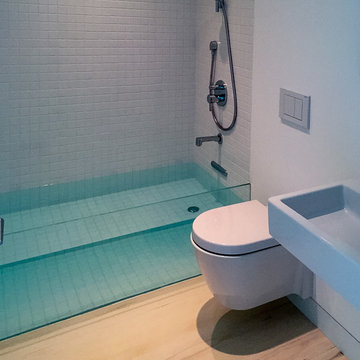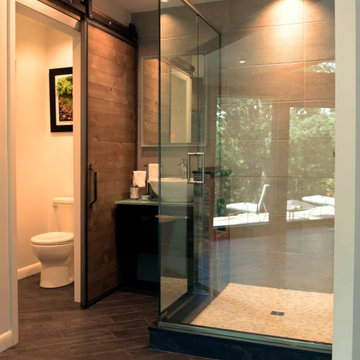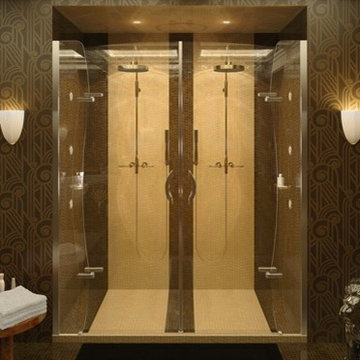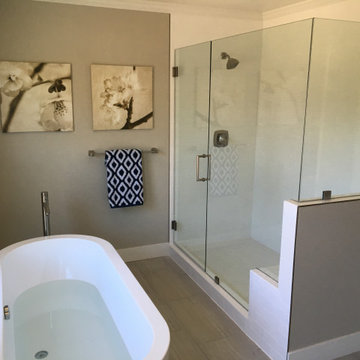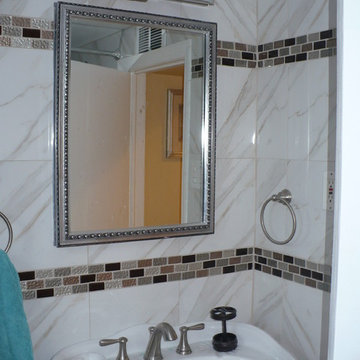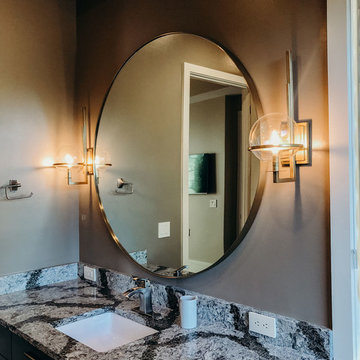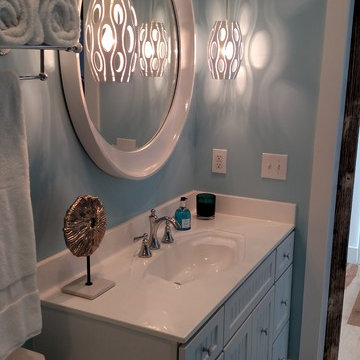Bath Ideas
Refine by:
Budget
Sort by:Popular Today
81901 - 81920 of 2,963,948 photos
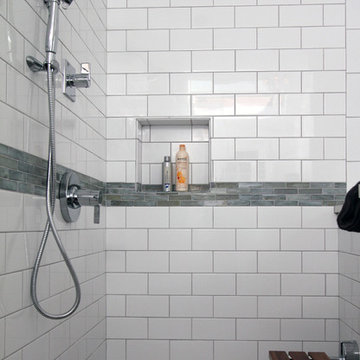
This modern shower features a recessed storage niche as well as a modern wooden bench detail.
Example of a classic master white tile and ceramic tile bathroom design in Philadelphia with an undermount sink, shaker cabinets, dark wood cabinets, quartz countertops and white walls
Example of a classic master white tile and ceramic tile bathroom design in Philadelphia with an undermount sink, shaker cabinets, dark wood cabinets, quartz countertops and white walls
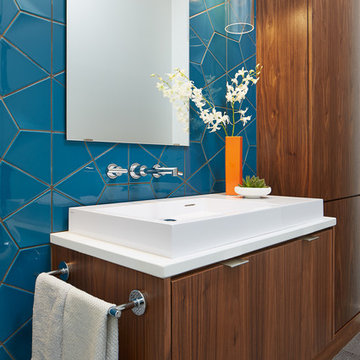
Builder: John Kraemer & Sons | Design: Charlie & Co. Design | Interiors: Lucy Interior Design | Photography: Susan Gilmore
Trendy blue tile medium tone wood floor powder room photo in Minneapolis with flat-panel cabinets, medium tone wood cabinets and a vessel sink
Trendy blue tile medium tone wood floor powder room photo in Minneapolis with flat-panel cabinets, medium tone wood cabinets and a vessel sink
Find the right local pro for your project
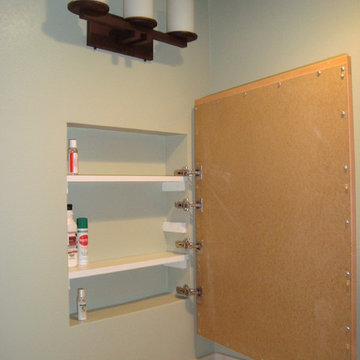
Inspiration for a small timeless 3/4 beige tile and porcelain tile porcelain tile alcove shower remodel in Orange County with an undermount sink, furniture-like cabinets, light wood cabinets, quartz countertops, a two-piece toilet and blue walls
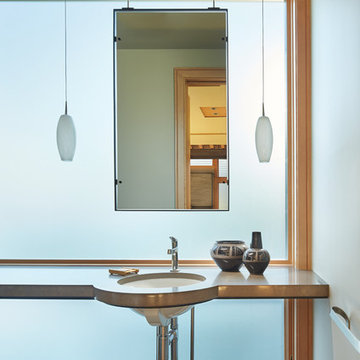
The powder room has a full height glass wall with satin-etch glass. The sink counter floats in front of the glass, and the steel mirror frame is suspended on stainless aircraft cables.
Photo: Benjamin Benschneider
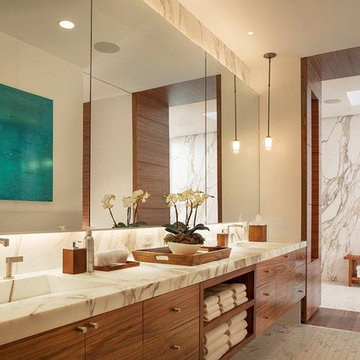
Photo by Jeff Zaruba
Large trendy beige tile alcove shower photo in San Francisco with an integrated sink, flat-panel cabinets, medium tone wood cabinets and beige walls
Large trendy beige tile alcove shower photo in San Francisco with an integrated sink, flat-panel cabinets, medium tone wood cabinets and beige walls
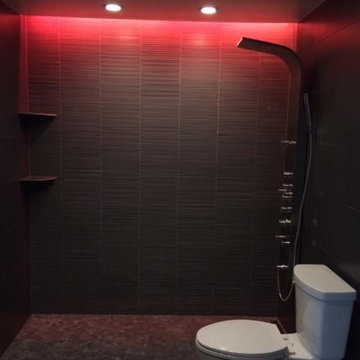
MV Construction recognizes that all bathrooms including; Master, Guest or Powder Rooms, should have a polished, clean, and sophisticated look. We know which countertop, sink, tile, mirror, and shower options to present to you because our extensive experience in the Chicagoland area is ready no matter the size of your project.
SEE MORE at http://www.mvconstruction.net
LIKE US at http://www.facebook.com/mvconstconsinv
FOLLOW US at http://www.twitter.com/mvconstconsinv
PIN US at http://www.pinterest.com/mvconstconsinv
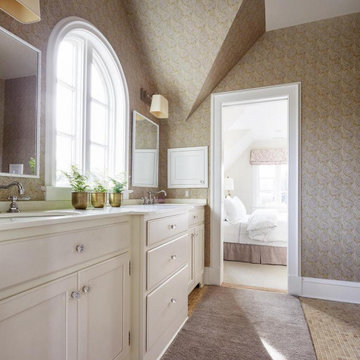
Drop-in bathtub - mid-sized country master porcelain tile and double-sink drop-in bathtub idea in DC Metro with shaker cabinets, white cabinets, an undermount sink, limestone countertops and a built-in vanity

Sponsored
Columbus, OH
8x Best of Houzz
Dream Baths by Kitchen Kraft
Your Custom Bath Designers & Remodelers in Columbus I 10X Best Houzz
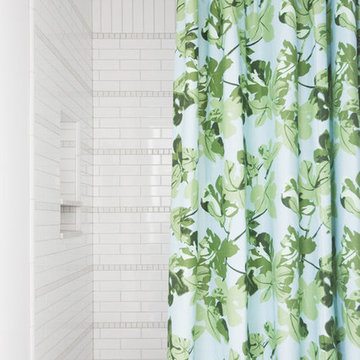
Bathroom - mid-sized coastal white floor bathroom idea in Salt Lake City with blue cabinets, white walls and a console sink
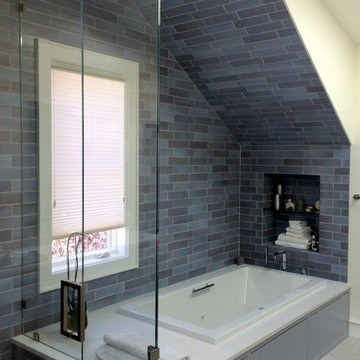
Jane Hall / In Element Design Co
Inspiration for a contemporary bathroom remodel in Other
Inspiration for a contemporary bathroom remodel in Other
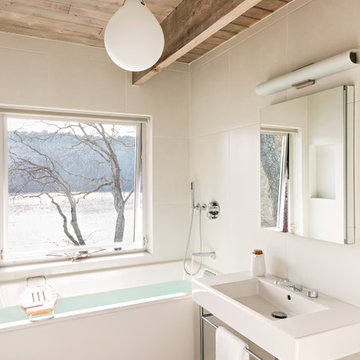
Overthinking a situation isn’t always a bad thing, particularly when the home in question is one in which the past is suddenly meeting the present. Originally designed by Finnish architect Olav Hammarstrom in 1952 for fellow architect Eero Saarinen, this unique home recently received its first transformation in decades. Still in its 1950s skin, it was completely gutted, inside and out. It was a serious undertaking, as the homeowner wanted modern upgrades, while keeping an eye toward retaining the home’s 1950s charm. She had a vision for her home, and she stuck to it from beginning to end.
Perched on a rise of land and overlooking the tranquil Wellfleet Herring Pond, the home initially appears split, with the guest house on the left, and the main house of the right, but both ends are connected with a breezeway. The original home’s bones were in good shape, but many upgrades and replacements were necessary to bring the house up to date.
New siding, roofing, gutters, insulation and mechanical systems were all replaced. Doors and windows with metal frames were custom made by a company in Long Island that fabricates doors for office buildings. Modern heating and cooling systems were added, and the three bathrooms were all updated. The footprint of the home remained unchanged. Inside, the only expansion was more closet space.
The attention to detail in retaining the 50s-style look took a lot of online searching, from handles and knobs to lighting fixtures, with bits and pieces arriving from all over the world, including a doorstop from New Zealand. The homeowner selected many of the fixtures herself, while a very detail-oriented foreman exhaustively researched as well, looking for just the right piece for each and every location.
High-end appliances were purchased to modernize the kitchen and all of the old cabinetry was removed, replaced and refaced with NUVACOR, a versatile surfacing material that not only provided a sleek, modern look, but added convenience and ease of use.
Bare, wood-beamed ceilings throughout give a nod to the home’s natural surroundings, while the main living area (formerly a fisherman’s cabin), with a brick fireplace, was completely trimmed in walnut, while multiple windows of varying sizes welcome sunlight to brighten the home. Here, the sheetrock ceiling with faux rafters provides an interesting and room-brightening feature.
Behind the house sits the serene pond, which can now be enjoyed from the stunning new deck. Here, decking material was not laid out side by side, as it typically is but, instead, meticulously laid out on edge, creating an unusual and eye-catching effect. A railing of tempered glass panels allows unobstructed views of the surrounding natural beauty, and keeps consistent with the open, airy feel of the place. A new outdoor shower is accessible via the deck and left open to the wilderness and the pond below, completing the bold yet sophisticated feeling of this retro-modern home.
Bath Ideas
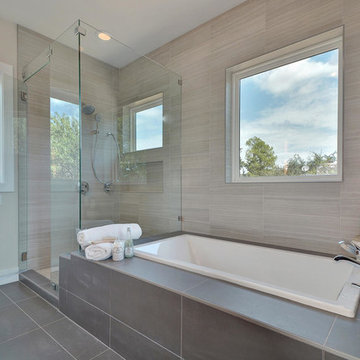
Twist Tours
Large trendy master gray tile and porcelain tile porcelain tile and gray floor bathroom photo in Austin with shaker cabinets, medium tone wood cabinets, a one-piece toilet, gray walls, an undermount sink, quartz countertops and a hinged shower door
Large trendy master gray tile and porcelain tile porcelain tile and gray floor bathroom photo in Austin with shaker cabinets, medium tone wood cabinets, a one-piece toilet, gray walls, an undermount sink, quartz countertops and a hinged shower door
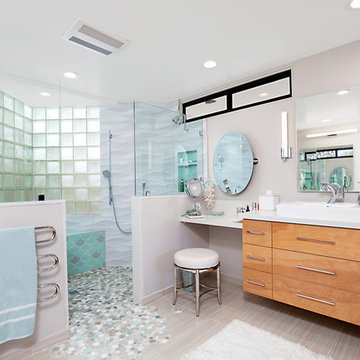
Feast your eyes on this stunning master bathroom remodel in Encinitas. Project was completely customized to homeowner's specifications. His and Hers floating beech wood vanities with quartz counters, include a drop down make up vanity on Her side. Custom recessed solid maple medicine cabinets behind each mirror. Both vanities feature large rimmed vessel sinks and polished chrome faucets. The spacious 2 person shower showcases a custom pebble mosaic puddle at the entrance, 3D wave tile walls and hand painted Moroccan fish scale tile accenting the bench and oversized shampoo niches. Each end of the shower is outfitted with it's own set of shower head and valve, as well as a hand shower with slide bar. Also of note are polished chrome towel warmer and radiant under floor heating system.
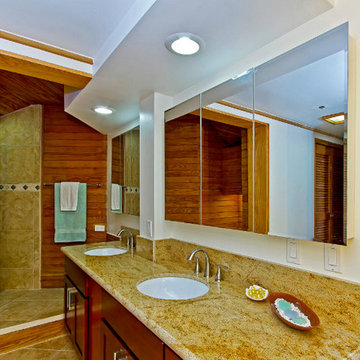
Rob Otis- In 1 Spot Photographyy
Inspiration for a tropical bathroom remodel in Hawaii
Inspiration for a tropical bathroom remodel in Hawaii
4096








