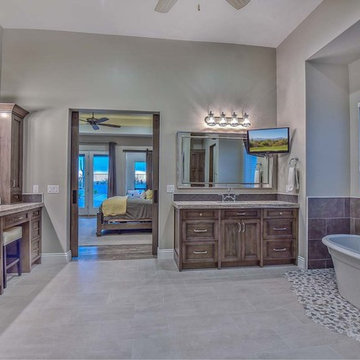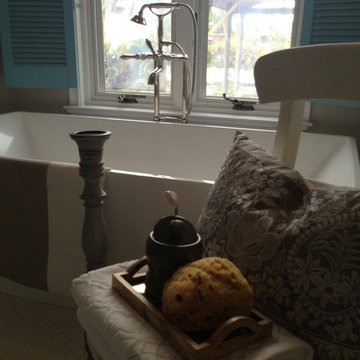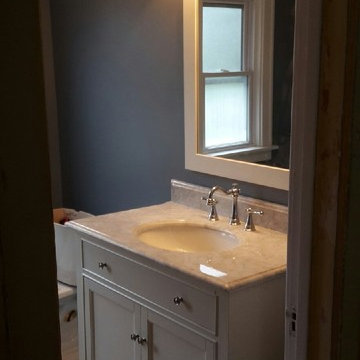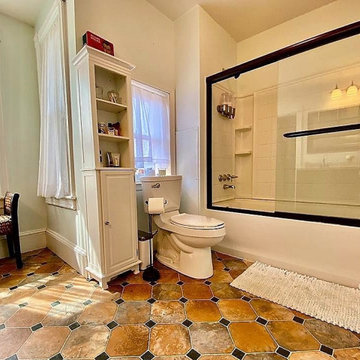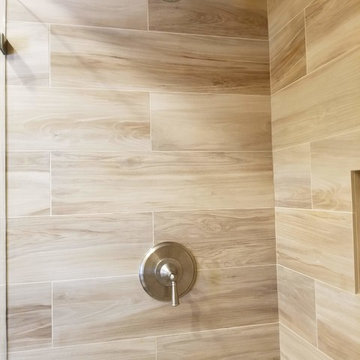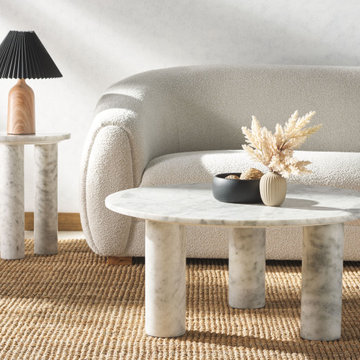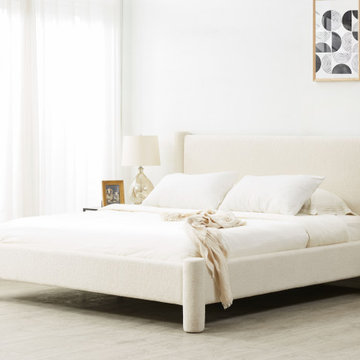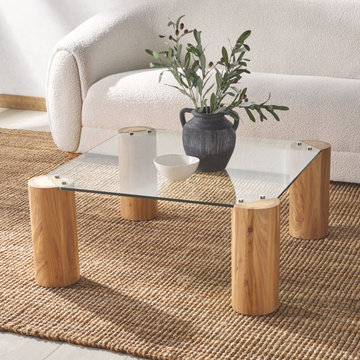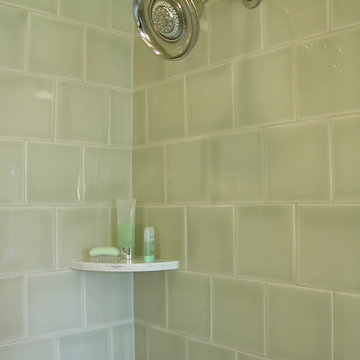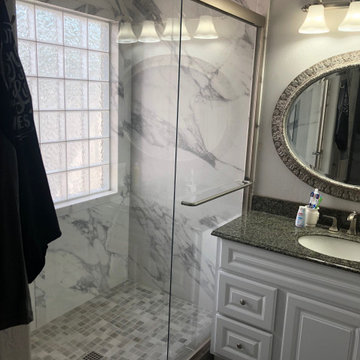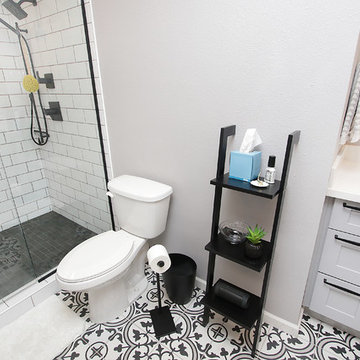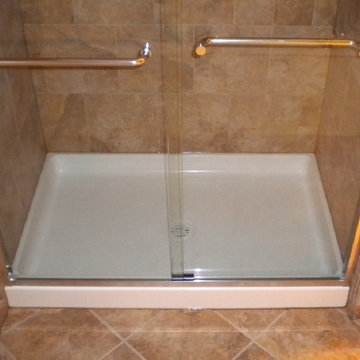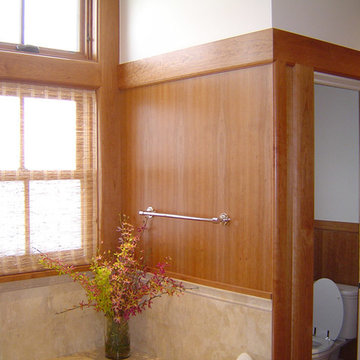Bath Ideas
Refine by:
Budget
Sort by:Popular Today
51821 - 51840 of 2,961,159 photos
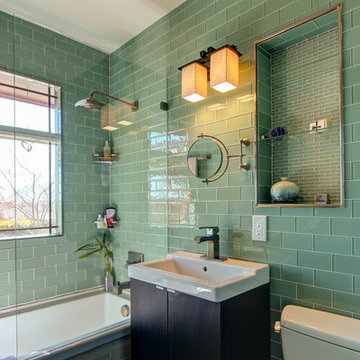
Example of a transitional green tile and glass tile bathroom design in Denver with a console sink
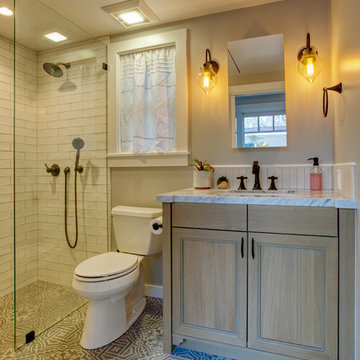
Kaplan Architects, AIA
Location: Oakland, CA, USA
We were asked by the client to design an addition to their existing two story Cape Cod style house. The existing house had two bedrooms with one bath on the second level. They wanted to create an in-law type space for aging parents that would be easily accessible from the main level of the house. We looked at various ways to develop the extra space they wanted, including a separate detached in-law unit. They went with a scheme that has the new space attached to the back of the house. During the planning stage, they also decided to add a second level over the new addition which converted one of the existing bedrooms into a master bedroom suite. The final scheme has a new in-law suite at the ground level and a master bedroom, bath, walk-in closet, and bonus craft room on the second level.
We designed the addition to look like it was part of the original house construction and detailed the interior and exterior with that approach in mind.
Mitch Shenker Photography
Find the right local pro for your project
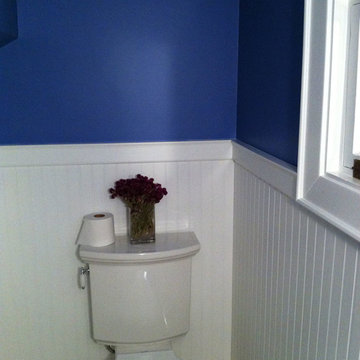
Mid-sized 3/4 bathroom photo in Portland Maine with a pedestal sink, beaded inset cabinets, white cabinets and limestone countertops
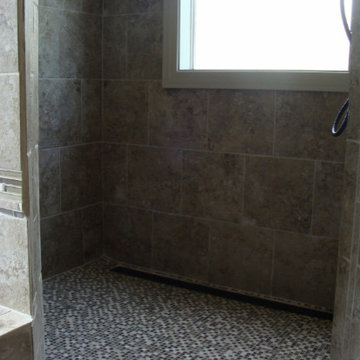
Minimalist brown tile and ceramic tile ceramic tile bathroom photo in Other with flat-panel cabinets, dark wood cabinets and brown walls
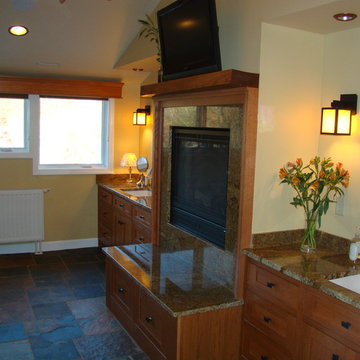
"Copper Canyon" Granite Double Vanities & Fire Place Surround. The Fire Place is double sided into the bedroom.
Example of a classic bathroom design in Boston
Example of a classic bathroom design in Boston
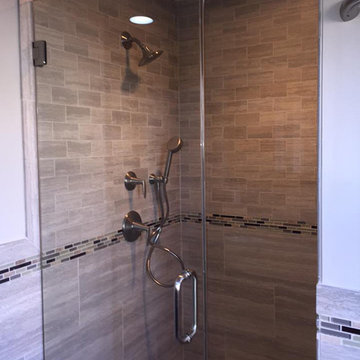
Tiled shower with two shower heads and glass doors.
Bathroom - bathroom idea in New York
Bathroom - bathroom idea in New York
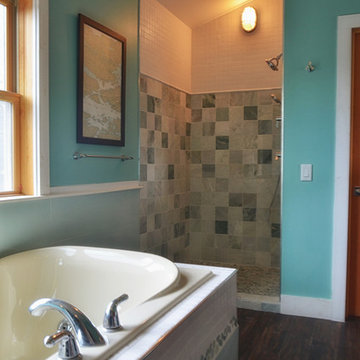
Large beach style master stone tile dark wood floor bathroom photo in Portland Maine with a vessel sink, flat-panel cabinets, dark wood cabinets, marble countertops and a one-piece toilet
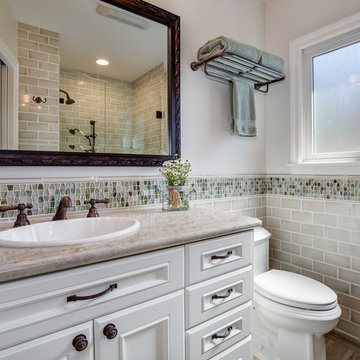
We choose to highlight this project because even though it is a more traditional design style its light neutral color palette represents the beach lifestyle of the south bay. Our relationship with this family started when they attended one of our complimentary educational seminars to learn more about the design / build approach to remodeling. They had been working with an architect and were having trouble getting their vision to translate to the plans. They were looking to add on to their south Redondo home in a manner that would allow for seamless transition between their indoor and outdoor space. Design / Build ended up to be the perfect solution to their remodeling need.
As the project started coming together and our clients were able to visualize their dream, they trusted us to add the adjacent bathroom remodel as a finishing touch. In keeping with our light and warm palette we selected ocean blue travertine for the floor and installed a complimentary tile wainscot. The tile wainscot is comprised of hand-made ceramic crackle tile accented with Lunada Bay Selenium Silk blend glass mosaic tile. However the piéce de résistance is the frameless shower enclosure with a wave cut top.
Bath Ideas
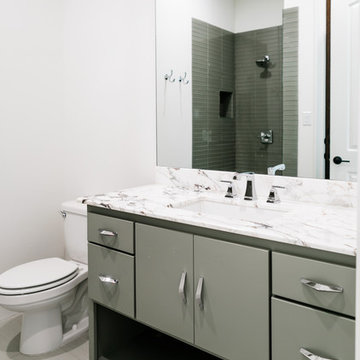
Mid-sized 3/4 gray tile and glass tile porcelain tile bathroom photo in Dallas with white walls, an undermount sink, granite countertops and multicolored countertops
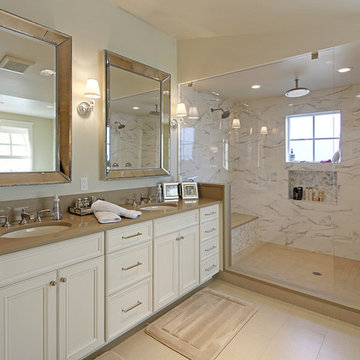
This new house project was for a young couple with 2 kids. They wanted a traditional style with a sophisticated upscale interior. The project included a see through upper cabinet to the large covered out door room. The great room concept with painted wood ceilings added the character to this traditional style.
2592








