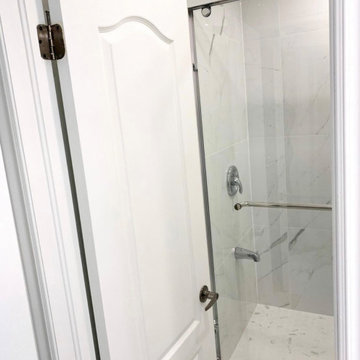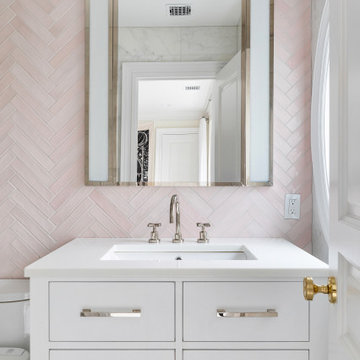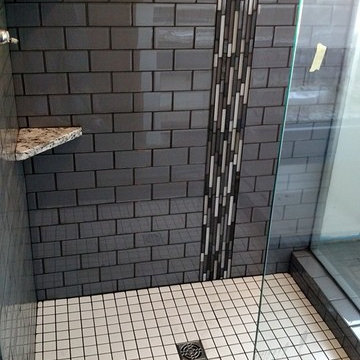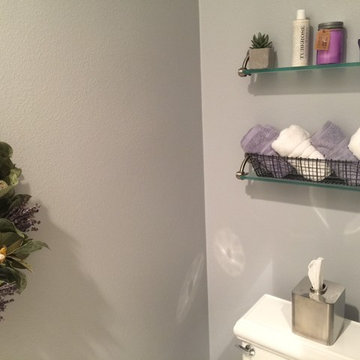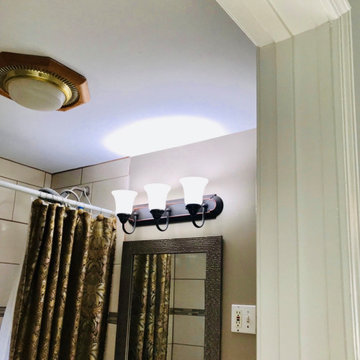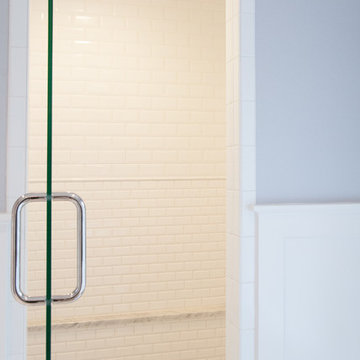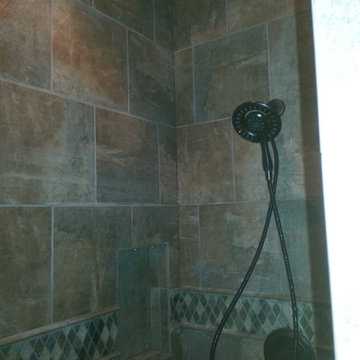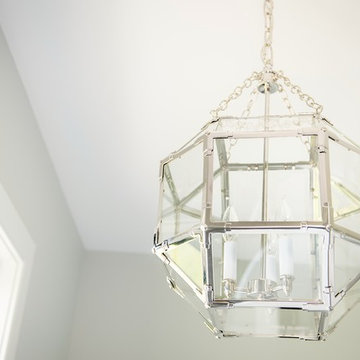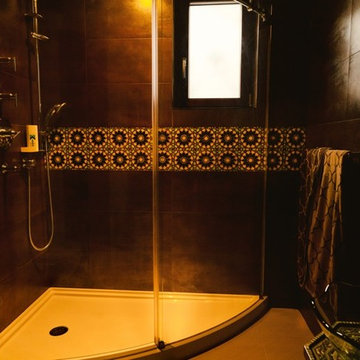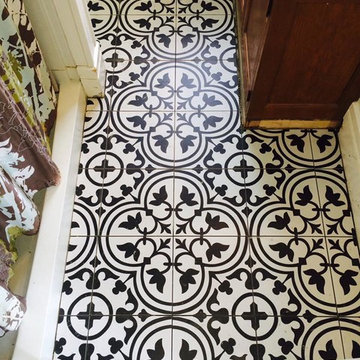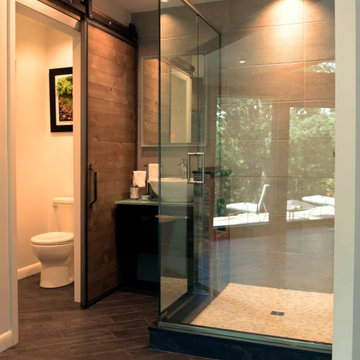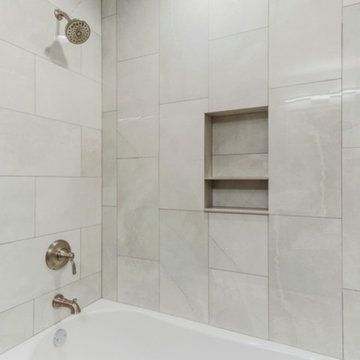Bath Ideas
Refine by:
Budget
Sort by:Popular Today
27981 - 28000 of 2,961,783 photos
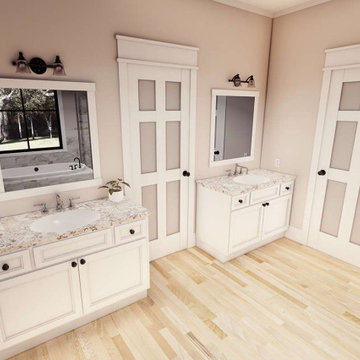
The master bathroom details dual vanities, a private toilet, a garden tub, shower, and a sizable walk-in closet.
Inspiration for a farmhouse bathroom remodel in Atlanta
Inspiration for a farmhouse bathroom remodel in Atlanta
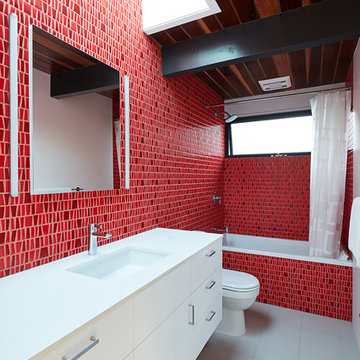
Klopf Architecture completely remodeled this once dark Eichler house in Palo Alto creating a more open, bright and functional family home. The reconfigured great room with new full height windows and sliding glass doors blends the indoors with the newly landscaped patio and seating areas outside. The former galley kitchen was relocated and was opened up to have clear sight lines through the great room and out to the patios and yard, including a large island and a beautiful walnut bar countertop with seating. An integrated small front addition was added allowing for a more spacious master bath and hall bath layouts. With the removal of the old brick fireplace, larger sliding glass doors and multiple skylights now flood the home with natural light.
The goals were to work within the Eichler style while creating a more open, indoor-outdoor flow and functional spaces, as well as a more efficient building envelope including a well insulated roof, providing solutions that many Eichler homeowners appreciate. The original entryway lacked unique details; the clients desired a more gracious front approach. The historic Eichler color palette was used to create a modern updated front facade.
Durable grey porcelain floor tiles unify the entire home, creating a continuous flow. They, along with white walls, provide a backdrop for the unique elements and materials to stand on their own, such as the brightly colored mosaic tiles, the walnut bar and furniture, and stained ceiling boards. A secondary living space was extended out to the patio with the addition of a bench and additional seating.
This Single family Eichler 4 bedroom 2 bath remodel is located in the heart of the Silicon Valley.
Klopf Architecture Project Team: John Klopf, Klara Kevane, and Ethan Taylor
Contractor: Coast to Coast Construction
Landscape Contractor: Discelli
Structural Engineer: Brian Dotson Consulting Engineer
Photography ©2018 Mariko Reed
Location: Palo Alto, CA
Year completed: 2017
Find the right local pro for your project
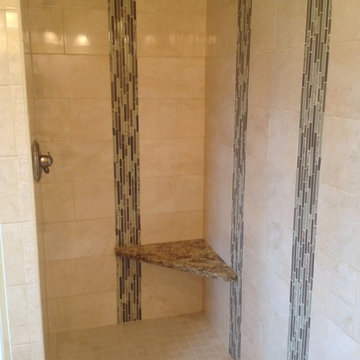
Porcelain And Glass Tile
Beige tile and porcelain tile porcelain tile bathroom photo in Nashville
Beige tile and porcelain tile porcelain tile bathroom photo in Nashville
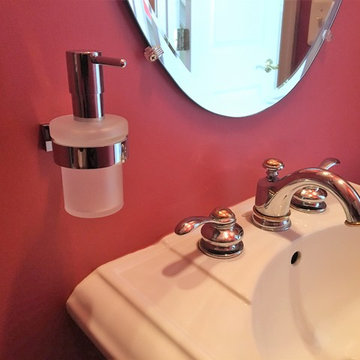
After installing it, we gave it a try, and the feel and function were excellent. It was also easy to slip the dispenser out of the holster to refill it.
The dispenser’s design and StarLight finish is versatile, so it can match with many facet sets, or of course a Grohe complementary facet is ideal. This particular dispenser is part of the Grohe Essentials Cube Accessories Collection. It features linear detailing and rectangular escutcheons designed to complement the architectural styling of several of Grohe’s square Cosmopolitan faucet collections.
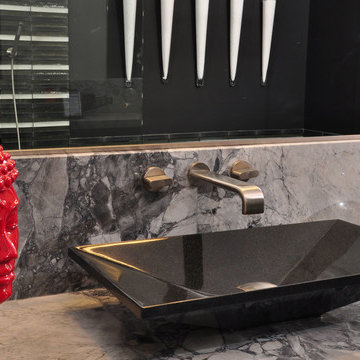
The fact that this home is in a development called Providence now seems perfectly fitting. Chris, the owner, was merely considering the possibility of downsizing from a formal residence outside Atlanta when he happened on the small complex of luxury brownstones under construction in nearby Roswell. “I wandered into The Providence by chance and loved what I saw. The developer, his wife, and the agent were there and discussing how Cantoni was going to finish out one of the units, and so we all started talking,” Chris explains “They asked if I wanted to meet with the designer from Cantoni, and suggested I could customize the home as I saw fit, and that did it for me. I was sold.”
Cantoni was originally approached by Mike and Joy Walsh, of Lehigh Homes, to create a contemporary model home to be featured on the Roswell Woman’s Club home tour. “Since Chris bought the brownstone right after we agreed to do the design work,” Lorna Hunter recalls, “we brought him in on the meetings with the architects to help finalize the layout.” From selecting tile and counter tops, to designing the kitchen and baths, to the furniture, art and even linens—Cantoni was involved with every phase of the project. “This home really represents the complete range of design and staging services we offer at Cantoni,” says Lorna. “Rooms were reconfigured to allow for changes Chris found appealing, and every tile and doorknob was thoughtfully chosen to complete the overall look.”
Chris found an easy rapport with Lorna. “I have always been drawn to contemporary décor,” he explains, “ so Lorna and I hit it off immediately.” Among the custom design ideas the two conceived for the 2,600 sq. ft. 3/3 brownstone: creating a “wing wall” (open on both sides) to form a sitting area adjacent to the guest room
downstairs, removing the elevator to enhance a sense of openness while leaving the 3-story shaft as a unique focal point, and choosing to expand the height of windows on the third level to maximize the flow of natural light.
The Providence is ideally located near quaint shops, great restaurants, jogging trails and a scenic river—not to mention it’s just four miles from Chris’ office. The project represents the breadth and depth of Cantoni’s in-house creative resources, and proves again that GREAT DESIGN IS A WAY OF LIFE.

Sponsored
Over 300 locations across the U.S.
Schedule Your Free Consultation
Ferguson Bath, Kitchen & Lighting Gallery
Ferguson Bath, Kitchen & Lighting Gallery
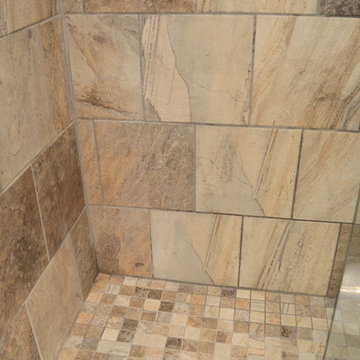
This guest bathroom remodel drastically changed this old, bland, compact bathroom into a rustic paradise. The use of slate in the shower as well as the floor tile really sets this bathroom off as unique. Now guests beg to use this handsome bathroom when they visit!
Tabitha Stephens

Sponsored
Galena, OH
Buckeye Restoration & Remodeling Inc.
Central Ohio's Premier Home Remodelers Since 1996
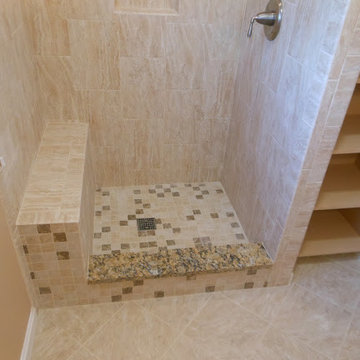
Walk in showers are the new standard in New England homes. The ease and comfort of a large shower space gives homeowners the feeling of being in a spa setting. This is where they "get away from it all" on a daily basis. We are seeing these happen not only in master bathrooms but also in the main family bath, as well. The use of glass, ceramic or porcelain tile can be accented by granite or quartz pieces for the seat, threshold and niche shelf. Designs and photos by Wellesley Kitchen and Bath.
Bath Ideas
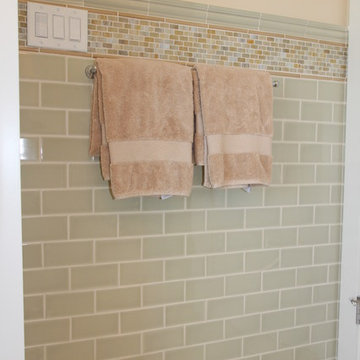
This is a second home for the clients in Pacific Grove, CA. This small, beach front community has a laid back vibe. The homes range from original, traditional homes to modern beach escapes. The homeowners wanted to pay homage to the original house while making the interior comfortable and up-to-date!
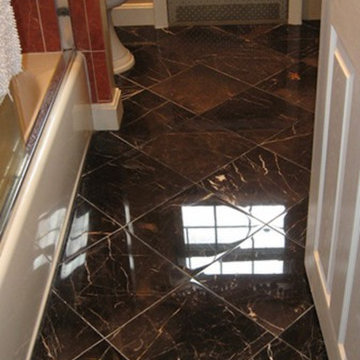
Example of a mid-sized tuscan 3/4 black tile and stone tile marble floor bathroom design in Boston with a one-piece toilet and yellow walls
1400








