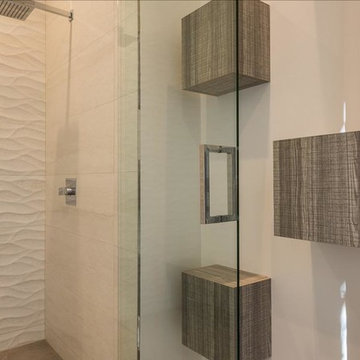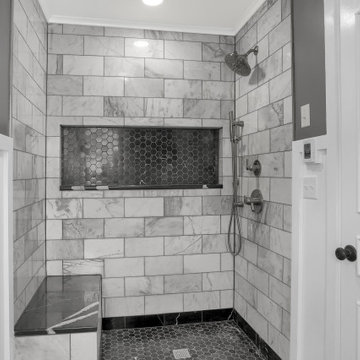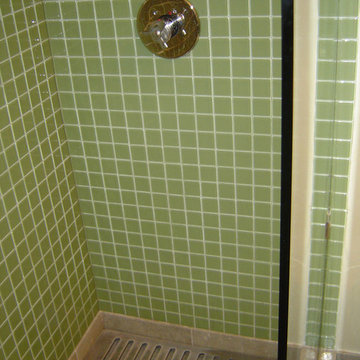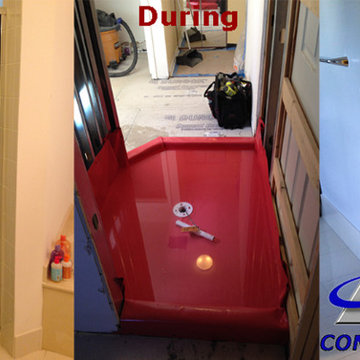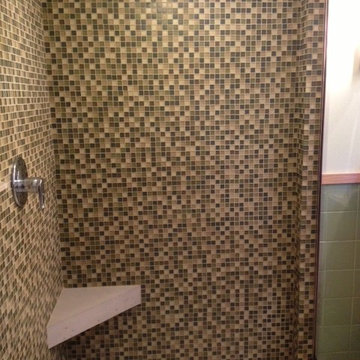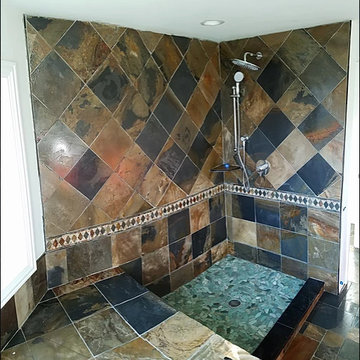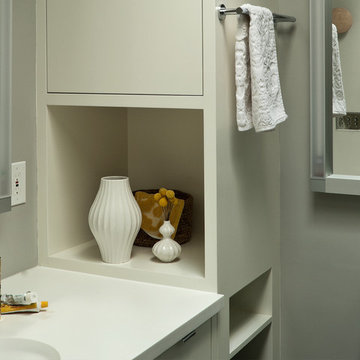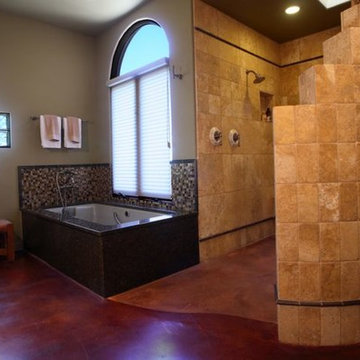Bath Ideas
Refine by:
Budget
Sort by:Popular Today
16301 - 16320 of 2,961,176 photos
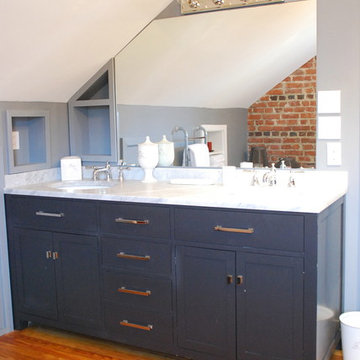
This is a 6-foot vanity from Restoration Hardware. The top is marble and the sinks are undermount. Although a tight space due to the ceiling, the mirror is cut around the built-ins. Steven Berson

This bathroom is part of a new Master suite construction for a traditional house in the city of Burbank.
The space of this lovely bath is only 7.5' by 7.5'
Going for the minimalistic look and a linear pattern for the concept.
The floor tiles are 8"x8" concrete tiles with repetitive pattern imbedded in the, this pattern allows you to play with the placement of the tile and thus creating your own "Labyrinth" pattern.
The two main bathroom walls are covered with 2"x8" white subway tile layout in a Traditional herringbone pattern.
The toilet is wall mounted and has a hidden tank, the hidden tank required a small frame work that created a nice shelve to place decorative items above the toilet.
You can see a nice dark strip of quartz material running on top of the shelve and the pony wall then it continues to run down all the way to the floor, this is the same quartz material as the counter top that is sitting on top of the vanity thus connecting the two elements together.
For the final touch for this style we have used brushed brass plumbing fixtures and accessories.
Find the right local pro for your project
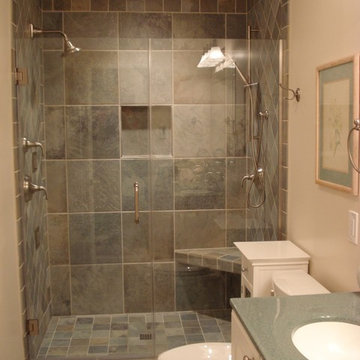
gallagher kitchen and bath
Inspiration for a small modern kids' pink tile and mirror tile bathroom remodel in Chicago with furniture-like cabinets and laminate countertops
Inspiration for a small modern kids' pink tile and mirror tile bathroom remodel in Chicago with furniture-like cabinets and laminate countertops
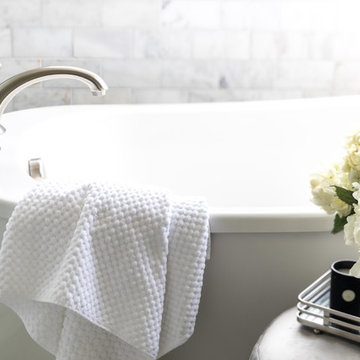
Example of a mid-sized transitional master white tile and marble tile marble floor and white floor freestanding bathtub design in Sacramento with shaker cabinets, white cabinets, gray walls, an undermount sink, marble countertops, a hinged shower door and white countertops
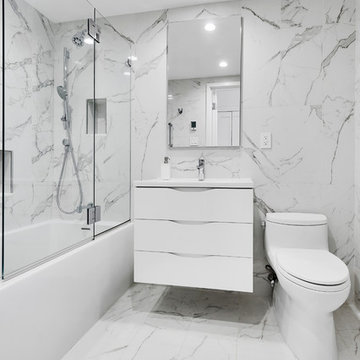
Example of a trendy white tile white floor bathroom design in New York with flat-panel cabinets, white cabinets, a one-piece toilet, a console sink and a hinged shower door
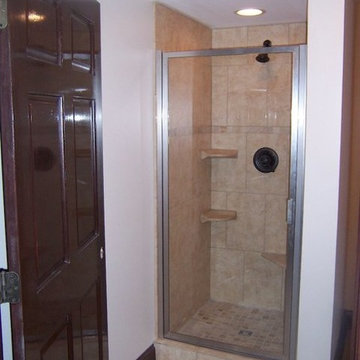
Example of a classic beige tile alcove shower design in Columbus with a pedestal sink and white walls
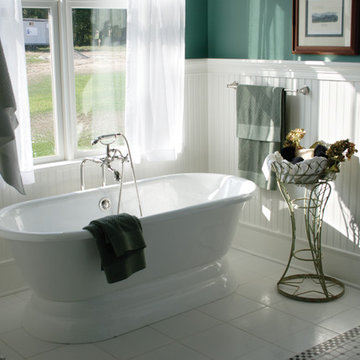
Another view of the tub
Inspiration for a mid-sized craftsman master white tile and ceramic tile ceramic tile bathroom remodel in Cedar Rapids with an undermount sink, recessed-panel cabinets, white cabinets, granite countertops and green walls
Inspiration for a mid-sized craftsman master white tile and ceramic tile ceramic tile bathroom remodel in Cedar Rapids with an undermount sink, recessed-panel cabinets, white cabinets, granite countertops and green walls
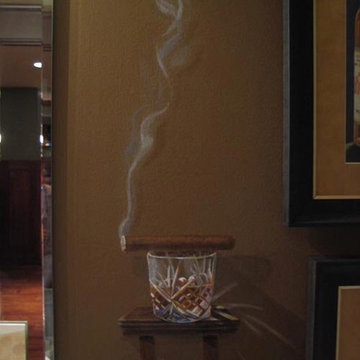
This trompe l'oeil painting of a glass of scotch and a cigar was done in the bathroom of this gentleman's 'man cave' area in his basement. One of my favorites!
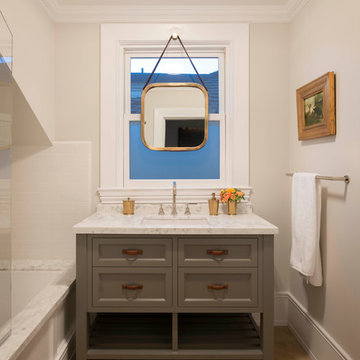
Tub/shower combo - transitional white tile and subway tile tub/shower combo idea in San Francisco with an undermount sink, gray cabinets, an undermount tub, beige walls and recessed-panel cabinets
Bath Ideas
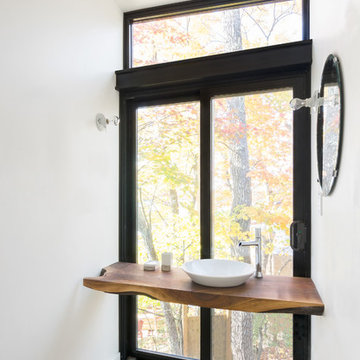
Inspiration for a contemporary light wood floor and beige floor powder room remodel in Minneapolis with white walls, a vessel sink, wood countertops and brown countertops
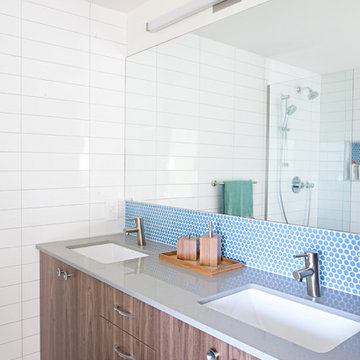
Winner of the 2018 Tour of Homes Best Remodel, this whole house re-design of a 1963 Bennet & Johnson mid-century raised ranch home is a beautiful example of the magic we can weave through the application of more sustainable modern design principles to existing spaces.
We worked closely with our client on extensive updates to create a modernized MCM gem.
Extensive alterations include:
- a completely redesigned floor plan to promote a more intuitive flow throughout
- vaulted the ceilings over the great room to create an amazing entrance and feeling of inspired openness
- redesigned entry and driveway to be more inviting and welcoming as well as to experientially set the mid-century modern stage
- the removal of a visually disruptive load bearing central wall and chimney system that formerly partitioned the homes’ entry, dining, kitchen and living rooms from each other
- added clerestory windows above the new kitchen to accentuate the new vaulted ceiling line and create a greater visual continuation of indoor to outdoor space
- drastically increased the access to natural light by increasing window sizes and opening up the floor plan
- placed natural wood elements throughout to provide a calming palette and cohesive Pacific Northwest feel
- incorporated Universal Design principles to make the home Aging In Place ready with wide hallways and accessible spaces, including single-floor living if needed
- moved and completely redesigned the stairway to work for the home’s occupants and be a part of the cohesive design aesthetic
- mixed custom tile layouts with more traditional tiling to create fun and playful visual experiences
- custom designed and sourced MCM specific elements such as the entry screen, cabinetry and lighting
- development of the downstairs for potential future use by an assisted living caretaker
- energy efficiency upgrades seamlessly woven in with much improved insulation, ductless mini splits and solar gain
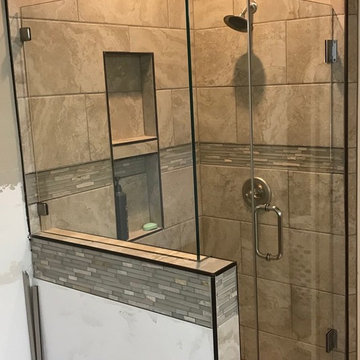
Example of a minimalist master corner shower design in Oklahoma City with a hinged shower door
816








