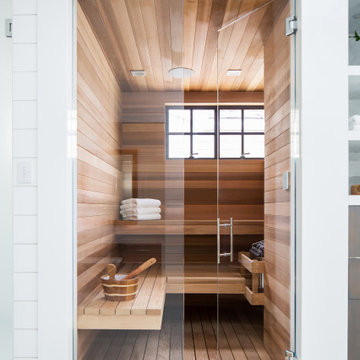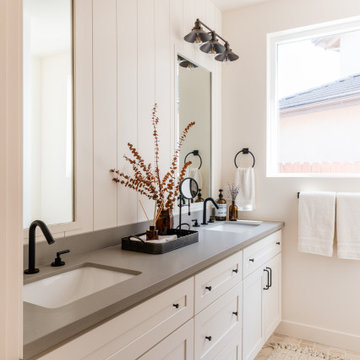Bath Ideas
Refine by:
Budget
Sort by:Popular Today
3501 - 3520 of 2,964,299 photos

Freestanding bathtub - large traditional master subway tile mosaic tile floor freestanding bathtub idea in San Diego with marble countertops and white walls

Inspiration for a small transitional 3/4 gray tile and stone tile marble floor and white floor bathroom remodel in Austin with shaker cabinets, gray cabinets, gray walls, an undermount sink, quartz countertops, a one-piece toilet, a hinged shower door and white countertops
Find the right local pro for your project

Fully integrated Signature Estate featuring Creston controls and Crestron panelized lighting, and Crestron motorized shades and draperies, whole-house audio and video, HVAC, voice and video communication atboth both the front door and gate. Modern, warm, and clean-line design, with total custom details and finishes. The front includes a serene and impressive atrium foyer with two-story floor to ceiling glass walls and multi-level fire/water fountains on either side of the grand bronze aluminum pivot entry door. Elegant extra-large 47'' imported white porcelain tile runs seamlessly to the rear exterior pool deck, and a dark stained oak wood is found on the stairway treads and second floor. The great room has an incredible Neolith onyx wall and see-through linear gas fireplace and is appointed perfectly for views of the zero edge pool and waterway. The center spine stainless steel staircase has a smoked glass railing and wood handrail. Master bath features freestanding tub and double steam shower.

Example of a mid-sized trendy multicolored tile and porcelain tile medium tone wood floor and brown floor powder room design in San Francisco with a wall-mount toilet, multicolored walls, a vessel sink, wood countertops and brown countertops

Bathroom remodel
Mid-sized minimalist 3/4 ceramic tile laminate floor, beige floor and single-sink bathroom photo in Miami with light wood cabinets, a one-piece toilet, gray walls, quartzite countertops, white countertops and a floating vanity
Mid-sized minimalist 3/4 ceramic tile laminate floor, beige floor and single-sink bathroom photo in Miami with light wood cabinets, a one-piece toilet, gray walls, quartzite countertops, white countertops and a floating vanity

Sponsored
Columbus, OH
Dave Fox Design Build Remodelers
Columbus Area's Luxury Design Build Firm | 17x Best of Houzz Winner!
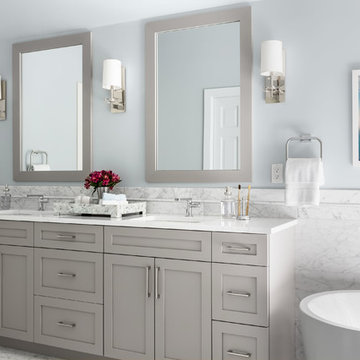
WE Studio Photography
Mid-sized transitional master white tile and marble tile marble floor and white floor freestanding bathtub photo in Seattle with shaker cabinets, gray cabinets, gray walls, an undermount sink, quartz countertops and white countertops
Mid-sized transitional master white tile and marble tile marble floor and white floor freestanding bathtub photo in Seattle with shaker cabinets, gray cabinets, gray walls, an undermount sink, quartz countertops and white countertops
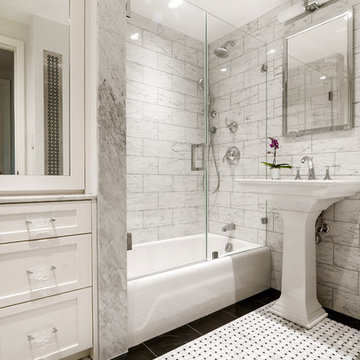
Photo of a traditional bathroom in New York City using Carrara marble tiles and Carrara and Nero Marquina basket weave floor and border.
Photo: Elizabeth DooleyElizabeth Dooley
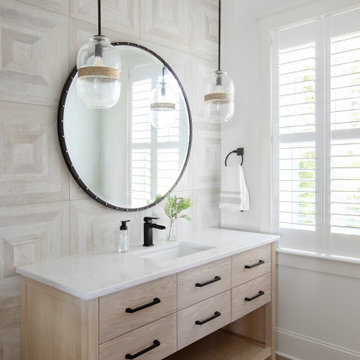
This guest bathroom has such a beautiful organic style with oversized wall tiles, hanging pendant lights and rubbed bronze hardware.
Bathroom - coastal multicolored tile single-sink bathroom idea in Charleston with light wood cabinets, white walls, an undermount sink, quartz countertops, white countertops, a freestanding vanity and flat-panel cabinets
Bathroom - coastal multicolored tile single-sink bathroom idea in Charleston with light wood cabinets, white walls, an undermount sink, quartz countertops, white countertops, a freestanding vanity and flat-panel cabinets
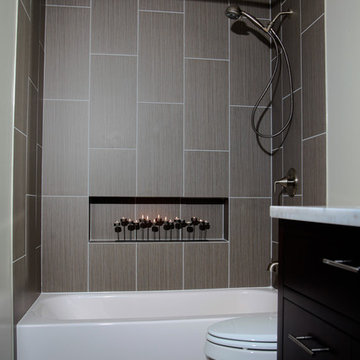
KT tiles
Inspiration for a small modern master gray tile and porcelain tile porcelain tile tub/shower combo remodel in Baltimore with flat-panel cabinets, dark wood cabinets, marble countertops, a two-piece toilet and white walls
Inspiration for a small modern master gray tile and porcelain tile porcelain tile tub/shower combo remodel in Baltimore with flat-panel cabinets, dark wood cabinets, marble countertops, a two-piece toilet and white walls
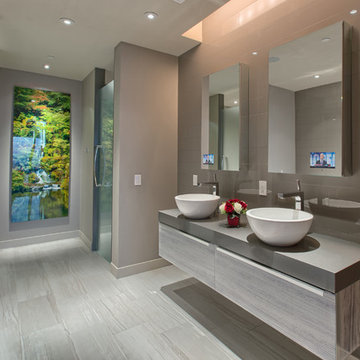
Large minimalist master porcelain tile and gray floor bathroom photo in Other with flat-panel cabinets, gray cabinets, gray walls, a vessel sink, a hinged shower door and gray countertops

Small transitional blue tile and ceramic tile light wood floor powder room photo in Seattle with flat-panel cabinets, blue cabinets, a one-piece toilet, white walls, an undermount sink, quartz countertops and white countertops

Sponsored
Columbus, OH
Dave Fox Design Build Remodelers
Columbus Area's Luxury Design Build Firm | 17x Best of Houzz Winner!

This home was a blend of modern and traditional, mixed finishes, classic subway tiles, and ceramic light fixtures. The kitchen was kept bright and airy with high-end appliances for the avid cook and homeschooling mother. As an animal loving family and owner of two furry creatures, we added a little whimsy with cat wallpaper in their laundry room.
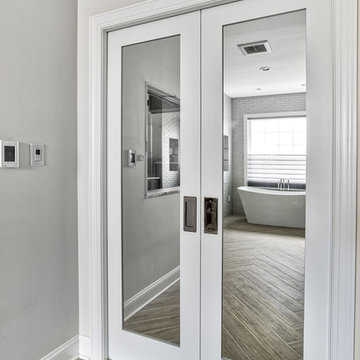
Mirrored bathroom pocket doors so you have easy access to full height mirrors before you start your day.
Photos by Chris Veith
Huge transitional master gray tile and glass tile bathroom photo in New York with shaker cabinets, dark wood cabinets, beige walls, an undermount sink, quartz countertops, a hinged shower door and white countertops
Huge transitional master gray tile and glass tile bathroom photo in New York with shaker cabinets, dark wood cabinets, beige walls, an undermount sink, quartz countertops, a hinged shower door and white countertops

The goal of this project was to build a house that would be energy efficient using materials that were both economical and environmentally conscious. Due to the extremely cold winter weather conditions in the Catskills, insulating the house was a primary concern. The main structure of the house is a timber frame from an nineteenth century barn that has been restored and raised on this new site. The entirety of this frame has then been wrapped in SIPs (structural insulated panels), both walls and the roof. The house is slab on grade, insulated from below. The concrete slab was poured with a radiant heating system inside and the top of the slab was polished and left exposed as the flooring surface. Fiberglass windows with an extremely high R-value were chosen for their green properties. Care was also taken during construction to make all of the joints between the SIPs panels and around window and door openings as airtight as possible. The fact that the house is so airtight along with the high overall insulatory value achieved from the insulated slab, SIPs panels, and windows make the house very energy efficient. The house utilizes an air exchanger, a device that brings fresh air in from outside without loosing heat and circulates the air within the house to move warmer air down from the second floor. Other green materials in the home include reclaimed barn wood used for the floor and ceiling of the second floor, reclaimed wood stairs and bathroom vanity, and an on-demand hot water/boiler system. The exterior of the house is clad in black corrugated aluminum with an aluminum standing seam roof. Because of the extremely cold winter temperatures windows are used discerningly, the three largest windows are on the first floor providing the main living areas with a majestic view of the Catskill mountains.
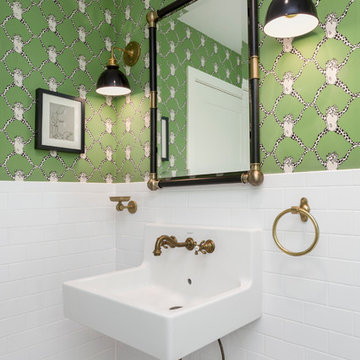
Jess Blackwell Photography
Small elegant white tile and ceramic tile ceramic tile bathroom photo in Denver with green walls and a wall-mount sink
Small elegant white tile and ceramic tile ceramic tile bathroom photo in Denver with green walls and a wall-mount sink
Bath Ideas

Sponsored
Sunbury, OH
J.Holderby - Renovations
Franklin County's Leading General Contractors - 2X Best of Houzz!
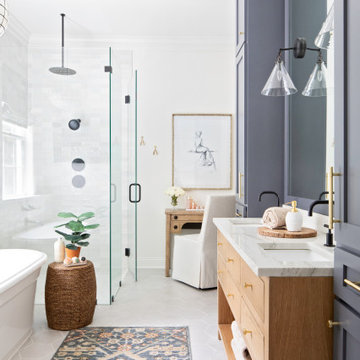
Example of a mid-sized transitional master white tile ceramic tile, gray floor and double-sink bathroom design in Orlando with white walls, an undermount sink, a hinged shower door, white countertops, a built-in vanity, flat-panel cabinets and medium tone wood cabinets

The old tub was removed to allow for a walk-in shower sheathed in stone, with a glass enclosure, a heated marble floor, fittings by Kallista from Ann Sacks, and Mirror Ball pendant by Tom Dixon. Accessories are by Waterworks. The wall-hung vanity was designed by LD Design and custom made in rift-cut white oak in grey stain.
In the bath, the plumbing fixtures are Kallista by Ann Sacks. The toilet is Toto. The accessories are by Waterworks. The wall light over mirror is by Nessen Lighting. The pendant fixture is by Tom Dixon.
Peter Paris Photography

Marvelous Home Makeovers, LLC, Plano, Texas, 2020 Regional CotY Award Winner, Residential Bath Over $100,000
Example of a large trendy master multicolored tile and porcelain tile porcelain tile, blue floor and double-sink bathroom design in Dallas with flat-panel cabinets, light wood cabinets, a one-piece toilet, gray walls, an undermount sink, a hinged shower door, gray countertops and a floating vanity
Example of a large trendy master multicolored tile and porcelain tile porcelain tile, blue floor and double-sink bathroom design in Dallas with flat-panel cabinets, light wood cabinets, a one-piece toilet, gray walls, an undermount sink, a hinged shower door, gray countertops and a floating vanity
176








