Bath Ideas
Refine by:
Budget
Sort by:Popular Today
781 - 800 of 152,713 photos
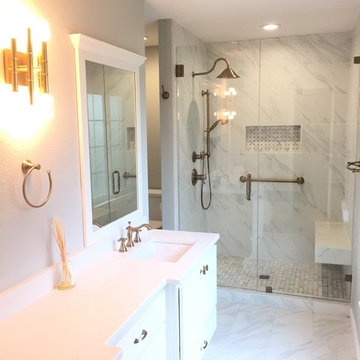
Example of a large transitional master white tile and marble tile marble floor and white floor alcove shower design in Albuquerque with shaker cabinets, white cabinets, beige walls, an undermount sink, marble countertops, a hinged shower door and white countertops
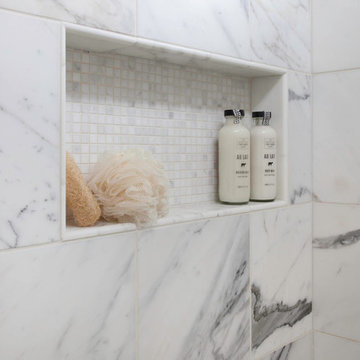
This remodel went from a tiny corner bathroom, to a charming full master bathroom with a large walk in closet. The Master Bathroom was over sized so we took space from the bedroom and closets to create a double vanity space with herringbone glass tile backsplash.
We were able to fit in a linen cabinet with the new master shower layout for plenty of built-in storage. The bathroom are tiled with hex marble tile on the floor and herringbone marble tiles in the shower. Paired with the brass plumbing fixtures and hardware this master bathroom is a show stopper and will be cherished for years to come.
Space Plans & Design, Interior Finishes by Signature Designs Kitchen Bath.
Photography Gail Owens
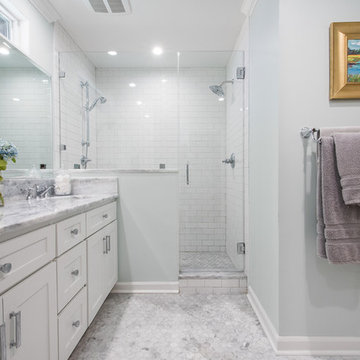
Tyler Davidson
Example of a mid-sized classic master white tile and subway tile mosaic tile floor alcove shower design in Charleston with shaker cabinets, white cabinets, an undermount sink, blue walls, marble countertops and a hinged shower door
Example of a mid-sized classic master white tile and subway tile mosaic tile floor alcove shower design in Charleston with shaker cabinets, white cabinets, an undermount sink, blue walls, marble countertops and a hinged shower door
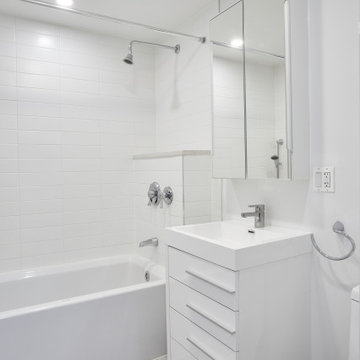
Inspiration for a mid-sized contemporary 3/4 white tile and porcelain tile porcelain tile, gray floor and single-sink bathroom remodel in New York with flat-panel cabinets, white cabinets, a one-piece toilet, white walls, an integrated sink, white countertops and a built-in vanity
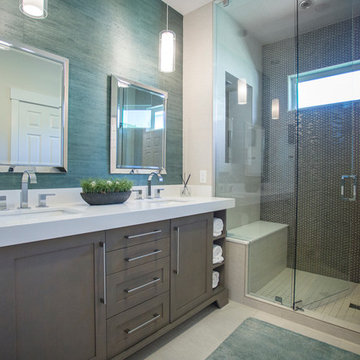
Darryl Dobson
Inspiration for a transitional brown tile and mosaic tile alcove shower remodel in Salt Lake City with shaker cabinets, brown cabinets, blue walls, an undermount sink and a hinged shower door
Inspiration for a transitional brown tile and mosaic tile alcove shower remodel in Salt Lake City with shaker cabinets, brown cabinets, blue walls, an undermount sink and a hinged shower door
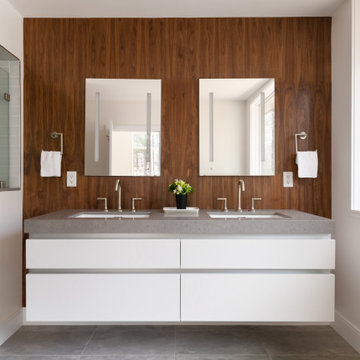
Trendy brown tile and gray tile gray floor and double-sink alcove shower photo in Boston with flat-panel cabinets, white cabinets, white walls, an undermount sink, a hinged shower door, gray countertops and a floating vanity
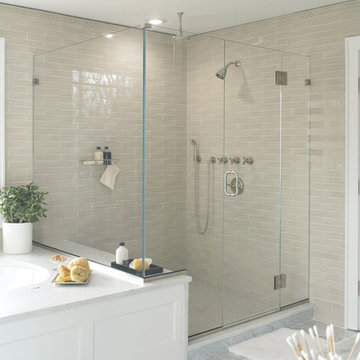
Dream Home Master Bath
Inspiration for a transitional alcove shower remodel in New York
Inspiration for a transitional alcove shower remodel in New York
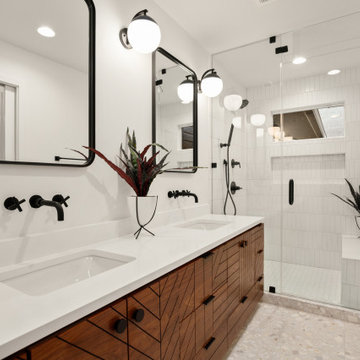
Example of a trendy white tile gray floor and double-sink bathroom design in Austin with flat-panel cabinets, medium tone wood cabinets, white walls, an undermount sink, a hinged shower door, white countertops, a niche and a floating vanity

Inspiration for a country white tile and subway tile multicolored floor and double-sink alcove shower remodel in Richmond with flat-panel cabinets, dark wood cabinets, gray walls, an undermount sink and black countertops
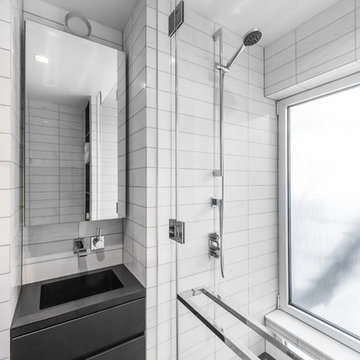
An ultra-compact bathroom with plenty of storage. Floor to ceiling Bianco Dolomiti marble tile, black marble hex tile on the floor, and custom black Corian elements, including a custom sink and vanity counter and a monolithic Corian shower pan.
Photo by Alan Tansey
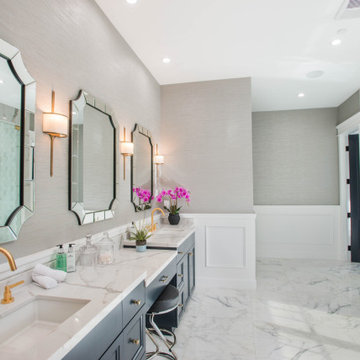
Alcove shower - large transitional master gray floor, double-sink and wainscoting alcove shower idea in Los Angeles with recessed-panel cabinets, gray cabinets, gray walls, an undermount sink, a hinged shower door, gray countertops and a built-in vanity

[Our Clients]
We were so excited to help these new homeowners re-envision their split-level diamond in the rough. There was so much potential in those walls, and we couldn’t wait to delve in and start transforming spaces. Our primary goal was to re-imagine the main level of the home and create an open flow between the space. So, we started by converting the existing single car garage into their living room (complete with a new fireplace) and opening up the kitchen to the rest of the level.
[Kitchen]
The original kitchen had been on the small side and cut-off from the rest of the home, but after we removed the coat closet, this kitchen opened up beautifully. Our plan was to create an open and light filled kitchen with a design that translated well to the other spaces in this home, and a layout that offered plenty of space for multiple cooks. We utilized clean white cabinets around the perimeter of the kitchen and popped the island with a spunky shade of blue. To add a real element of fun, we jazzed it up with the colorful escher tile at the backsplash and brought in accents of brass in the hardware and light fixtures to tie it all together. Through out this home we brought in warm wood accents and the kitchen was no exception, with its custom floating shelves and graceful waterfall butcher block counter at the island.
[Dining Room]
The dining room had once been the home’s living room, but we had other plans in mind. With its dramatic vaulted ceiling and new custom steel railing, this room was just screaming for a dramatic light fixture and a large table to welcome one-and-all.
[Living Room]
We converted the original garage into a lovely little living room with a cozy fireplace. There is plenty of new storage in this space (that ties in with the kitchen finishes), but the real gem is the reading nook with two of the most comfortable armchairs you’ve ever sat in.
[Master Suite]
This home didn’t originally have a master suite, so we decided to convert one of the bedrooms and create a charming suite that you’d never want to leave. The master bathroom aesthetic quickly became all about the textures. With a sultry black hex on the floor and a dimensional geometric tile on the walls we set the stage for a calm space. The warm walnut vanity and touches of brass cozy up the space and relate with the feel of the rest of the home. We continued the warm wood touches into the master bedroom, but went for a rich accent wall that elevated the sophistication level and sets this space apart.
[Hall Bathroom]
The floor tile in this bathroom still makes our hearts skip a beat. We designed the rest of the space to be a clean and bright white, and really let the lovely blue of the floor tile pop. The walnut vanity cabinet (complete with hairpin legs) adds a lovely level of warmth to this bathroom, and the black and brass accents add the sophisticated touch we were looking for.
[Office]
We loved the original built-ins in this space, and knew they needed to always be a part of this house, but these 60-year-old beauties definitely needed a little help. We cleaned up the cabinets and brass hardware, switched out the formica counter for a new quartz top, and painted wall a cheery accent color to liven it up a bit. And voila! We have an office that is the envy of the neighborhood.

Large mountain style master gray tile and porcelain tile slate floor and brown floor bathroom photo in Other with recessed-panel cabinets, dark wood cabinets, beige walls, an undermount sink, granite countertops, a hinged shower door and gray countertops
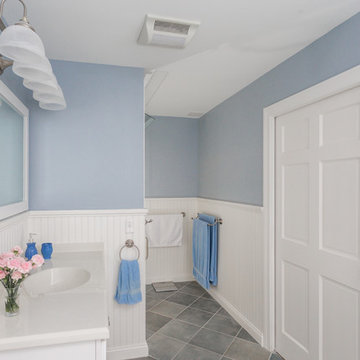
Bathroom - small traditional 3/4 gray tile and ceramic tile ceramic tile bathroom idea in Boston with shaker cabinets, white cabinets, a two-piece toilet, blue walls, an integrated sink and laminate countertops
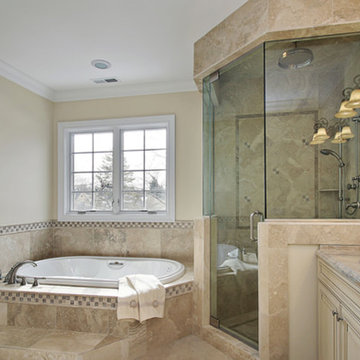
Small elegant master beige tile and ceramic tile ceramic tile and beige floor bathroom photo in Philadelphia with raised-panel cabinets, white cabinets, a two-piece toilet, white walls, an undermount sink, granite countertops and a hinged shower door
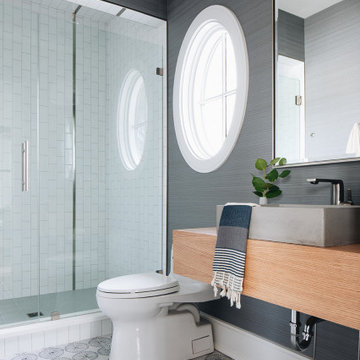
Example of a mid-sized trendy white tile and cement tile concrete floor, blue floor and single-sink alcove shower design in Chicago with brown cabinets, a two-piece toilet, blue walls, a vessel sink, wood countertops, a hinged shower door, brown countertops and a floating vanity

Example of a mid-sized transitional master gray tile, white tile and porcelain tile porcelain tile and white floor bathroom design in New Orleans with recessed-panel cabinets, white cabinets, a two-piece toilet, gray walls, an undermount sink, quartz countertops and a hinged shower door

Homeowner and GB General Contractors Inc had a long-standing relationship, this project was the 3rd time that the Owners’ and Contractor had worked together on remodeling or build. Owners’ wanted to do a small remodel on their 1970's brick home in preparation for their upcoming retirement.
In the beginning "the idea" was to make a few changes, the final result, however, turned to a complete demo (down to studs) of the existing 2500 sf including the addition of an enclosed patio and oversized 2 car garage.
Contractor and Owners’ worked seamlessly together to create a home that can be enjoyed and cherished by the family for years to come. The Owners’ dreams of a modern farmhouse with "old world styles" by incorporating repurposed wood, doors, and other material from a barn that was on the property.
The transforming was stunning, from dark and dated to a bright, spacious, and functional. The entire project is a perfect example of close communication between Owners and Contractors.
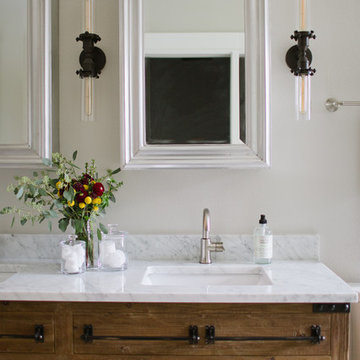
Jon + Moch Photography
Bathroom - mid-sized transitional master gray tile and porcelain tile porcelain tile and gray floor bathroom idea in Seattle with furniture-like cabinets, distressed cabinets, a two-piece toilet, gray walls, an undermount sink, marble countertops and white countertops
Bathroom - mid-sized transitional master gray tile and porcelain tile porcelain tile and gray floor bathroom idea in Seattle with furniture-like cabinets, distressed cabinets, a two-piece toilet, gray walls, an undermount sink, marble countertops and white countertops
Bath Ideas
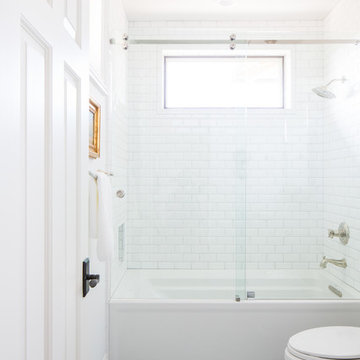
Ryan Garvin
Bathroom - transitional ceramic tile and blue floor bathroom idea in San Diego with white cabinets, white walls and marble countertops
Bathroom - transitional ceramic tile and blue floor bathroom idea in San Diego with white cabinets, white walls and marble countertops
40



