Bath with a Hot Tub and a Two-Piece Toilet Ideas
Refine by:
Budget
Sort by:Popular Today
1 - 20 of 224 photos
Item 1 of 4
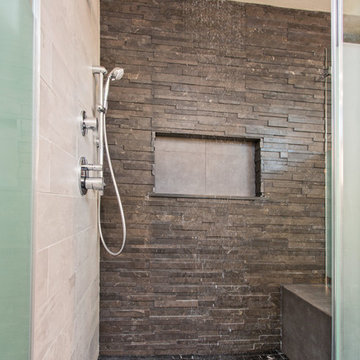
The Master bath everyone want. The space we had to work with was perfect in size to accommodate all the modern needs of today’s client.
A custom made double vanity with a double center drawers unit which rise higher than the sink counter height gives a great work space for the busy couple.
A custom mirror cut to size incorporates an opening for the window and sconce lights.
The counter top and pony wall top is made from Quartz slab that is also present in the shower and tub wall niche as the bottom shelve.
The Shower and tub wall boast a magnificent 3d polished slate tile, giving a Zen feeling as if you are in a grand spa.
Each shampoo niche has a bottom shelve made out of quarts to allow more storage space.
The Master shower has all the needed fixtures from the rain shower head, regular shower head and the hand held unit.
The glass enclosure has a privacy strip done by sand blasting a portion of the glass walls.
And don't forget the grand Jacuzzi tub having 6 regular jets, 4 back jets and 2 neck jets so you can really unwind after a hard day of work.
To complete the ensemble all the walls around a tiled with 24 by 6 gray rugged cement look tiles placed in a staggered layout.
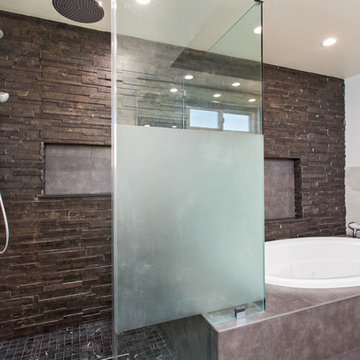
The Master bath everyone want. The space we had to work with was perfect in size to accommodate all the modern needs of today’s client.
A custom made double vanity with a double center drawers unit which rise higher than the sink counter height gives a great work space for the busy couple.
A custom mirror cut to size incorporates an opening for the window and sconce lights.
The counter top and pony wall top is made from Quartz slab that is also present in the shower and tub wall niche as the bottom shelve.
The Shower and tub wall boast a magnificent 3d polished slate tile, giving a Zen feeling as if you are in a grand spa.
Each shampoo niche has a bottom shelve made out of quarts to allow more storage space.
The Master shower has all the needed fixtures from the rain shower head, regular shower head and the hand held unit.
The glass enclosure has a privacy strip done by sand blasting a portion of the glass walls.
And don't forget the grand Jacuzzi tub having 6 regular jets, 4 back jets and 2 neck jets so you can really unwind after a hard day of work.
To complete the ensemble all the walls around a tiled with 24 by 6 gray rugged cement look tiles placed in a staggered layout.
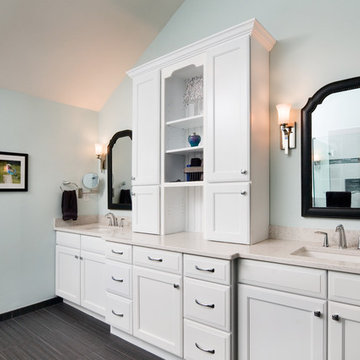
Our clients love their large his and her vanity because of the ample storage it offers. With a place to store everything, their counters are no longer cluttered. In particular, they find the hidden electrical receptacles in the cabinets to be ideal for keeping hair dryers and toothbrush chargers handy, but hidden from sight. Another hidden feature of this vanity is an under cabinet laundry hamper. Given its many amenities, this bathroom is as functional as it is fabulous.
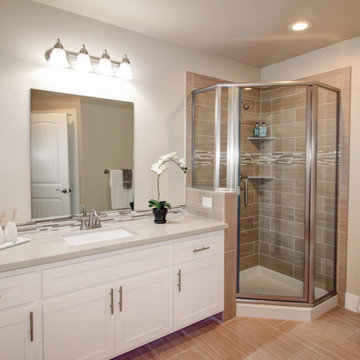
Full guest bath with walk-in shower.
Corner shower - mid-sized modern 3/4 multicolored tile and mosaic tile laminate floor and gray floor corner shower idea in Sacramento with beige walls, a vessel sink, recessed-panel cabinets, white cabinets, a hot tub, a two-piece toilet, quartz countertops, a hinged shower door and beige countertops
Corner shower - mid-sized modern 3/4 multicolored tile and mosaic tile laminate floor and gray floor corner shower idea in Sacramento with beige walls, a vessel sink, recessed-panel cabinets, white cabinets, a hot tub, a two-piece toilet, quartz countertops, a hinged shower door and beige countertops
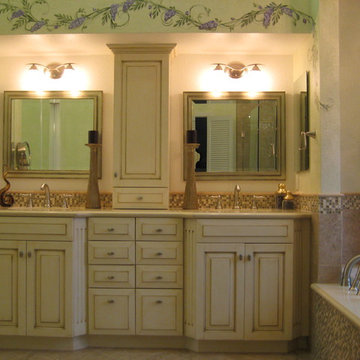
Caesarstone Counter top, Clipped Corner Cabinet, Fluted Detailed, Framed Mirror, Glass Mosaic Backsplash, Porcelain Tile Floor, Sconces, Tower Cabinet, White Maple with Glazing
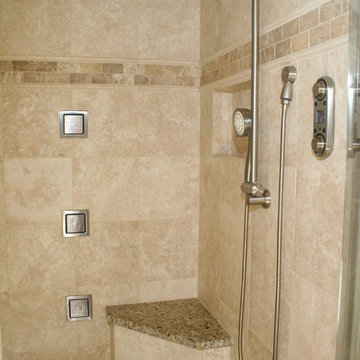
Mid-sized elegant master beige tile and ceramic tile ceramic tile and beige floor corner shower photo in New York with dark wood cabinets, granite countertops, a hot tub, a two-piece toilet, beige walls, raised-panel cabinets, an undermount sink and a hinged shower door
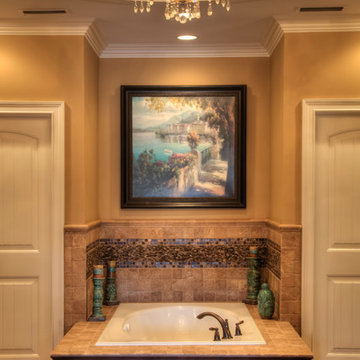
Todd Douglas Photography
Example of a large classic master brown tile and mosaic tile porcelain tile corner shower design in Other with raised-panel cabinets, dark wood cabinets, marble countertops, a hot tub, a two-piece toilet, an undermount sink and brown walls
Example of a large classic master brown tile and mosaic tile porcelain tile corner shower design in Other with raised-panel cabinets, dark wood cabinets, marble countertops, a hot tub, a two-piece toilet, an undermount sink and brown walls
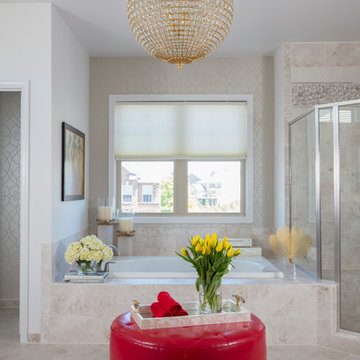
Sensual master suite with textured neutrals and red accents. Comfortable sitting area. Television cabinet at the end of the bed has 360 degree capabilities. The TV is able to be watched from bed, the sectional, and even the bathtub! Textured, shimmering wallpaper on the wall behind the bed and ceiling that enable the room to simply glow. Dramatic lighting finishes the room and graciously illuminates. Bathroom continues the story. Here tile adds to the texture and pattern of the neutral backdrop.
Photo: Geoffrey Hodgdon
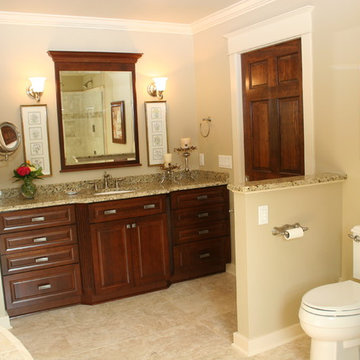
Mid-sized elegant master beige tile and ceramic tile ceramic tile and beige floor corner shower photo in New York with dark wood cabinets, granite countertops, a hot tub, a two-piece toilet, beige walls, raised-panel cabinets, an undermount sink and a hinged shower door
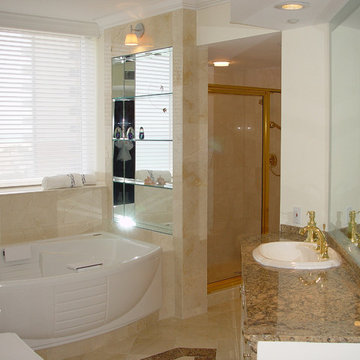
SUNNY ISLES - FLORIDA | Ocean 1 Mr. Berlin Residence | By J Design Group | Modern Interior Designers.
Sunny Isles Beach is a city located on a barrier island in northeast Miami-Dade County, Florida, United States. The City is bounded by the Atlantic Ocean on the east and the Intracoastal Waterway on the west. As of 2010, the population is 20,832.
Sunny Isles Beach is nicknamed Little Moscow due to its large and growing Russian and Russian Jewish population.
Sunny Isles Beach is an area of cultural diversity with stores lining Collins Avenue, the main thoroughfare through the city.
It is a growing resort area and developers such as Michael Dezer have invested heavily in construction of high-rise hotels and condominiums while licensing the Donald Trump name for some of the buildings for promotional purposes. Sunny Isles Beach has a central location, minutes from Bal Harbour to the south, and Aventura to the north and west.
Your friendly Interior design firm in Sunny Isles at your service.
Contemporary - Modern Interior designers.
Top Interior Design Firm in Miami – Coral Gables – Sunny Isles
Office,
Offices,
Kitchen,
Kitchens,
Bedroom,
Bedrooms,
Bed,
Queen bed,
King Bed,
Single bed,
House Interior Designer,
House Interior Designers,
Home Interior Designer,
Home Interior Designers,
Residential Interior Designer,
Residential Interior Designers,
Modern Interior Designers,
Miami Beach Designers,
Best Miami Interior Designers,
Miami Beach Interiors,
Luxurious Design in Miami,
Top designers,
Deco Miami,
Luxury interiors,
Miami modern,
Interior Designer Miami,
Contemporary Interior Designers,
Coco Plum Interior Designers,
Miami Interior Designer,
Sunny Isles Interior Designers,
Pinecrest Interior Designers,
Interior Designers Miami,
J Design Group interiors,
South Florida designers,
Best Miami Designers,
Miami interiors,
Miami décor,
Miami Beach Luxury Interiors,
Miami Interior Design,
Miami Interior Design Firms,
Beach front,
Top Interior Designers,
top décor,
Top Miami Decorators,
Miami luxury condos,
Top Miami Interior Decorators,
Top Miami Interior Designers,
Modern Designers in Miami,
modern interiors,
Modern,
Pent house design,
white interiors,
Sunny Isles, Miami, South Miami, Miami Beach, South Beach, Williams Island, Surfside, Fisher Island, Aventura, Brickell, Brickell Key, Key Biscayne, Coral Gables, CocoPlum, Coconut Grove, Pinecrest, Miami Design District, Golden Beach, Downtown Miami, Miami Interior Designers, Miami Interior Designer, Interior Designers Miami, Modern Interior Designers, Modern Interior Designer, Modern interior decorators, Contemporary Interior Designers, Interior decorators, Interior decorator , Interior designer, Interior designers, Luxury, modern, best, unique, real estate, decor
J Design Group – Miami Interior Design Firm – Modern – Contemporary
Contact us: (305) 444-4611 http://www.JDesignGroup.com
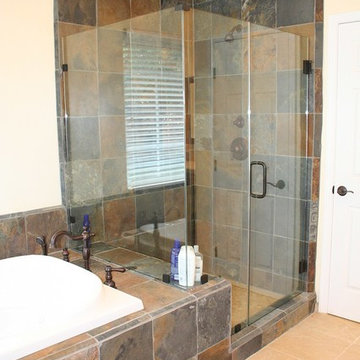
Master Bath, Master Bath Retreat, Whirlpool Tub, Slate Tile, Room Addition, Travertine, Travertine Floors, Travertine Countertops, In-Wall Faucets, Danze Faucets, Mission Style Cabinets, Showplace Wood Cabinets, Showplace Oak Cabinets, Decorative Mirrors, Decorative Lighting, Vessel Sinks, Breakfront Vanity, Large Shower, Frameless Shower Doors, Make-Up Vanity,Open Shelving
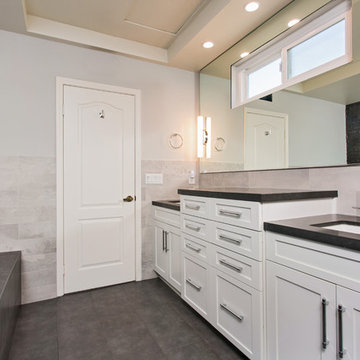
The Master bath everyone want. The space we had to work with was perfect in size to accommodate all the modern needs of today’s client.
A custom made double vanity with a double center drawers unit which rise higher than the sink counter height gives a great work space for the busy couple.
A custom mirror cut to size incorporates an opening for the window and sconce lights.
The counter top and pony wall top is made from Quartz slab that is also present in the shower and tub wall niche as the bottom shelve.
The Shower and tub wall boast a magnificent 3d polished slate tile, giving a Zen feeling as if you are in a grand spa.
Each shampoo niche has a bottom shelve made out of quarts to allow more storage space.
The Master shower has all the needed fixtures from the rain shower head, regular shower head and the hand held unit.
The glass enclosure has a privacy strip done by sand blasting a portion of the glass walls.
And don't forget the grand Jacuzzi tub having 6 regular jets, 4 back jets and 2 neck jets so you can really unwind after a hard day of work.
To complete the ensemble all the walls around a tiled with 24 by 6 gray rugged cement look tiles placed in a staggered layout.
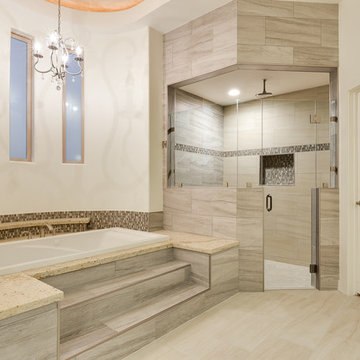
Corner shower - huge traditional master beige tile and ceramic tile porcelain tile and beige floor corner shower idea in Austin with recessed-panel cabinets, medium tone wood cabinets, a hot tub, a two-piece toilet, white walls, a drop-in sink, granite countertops and a hinged shower door
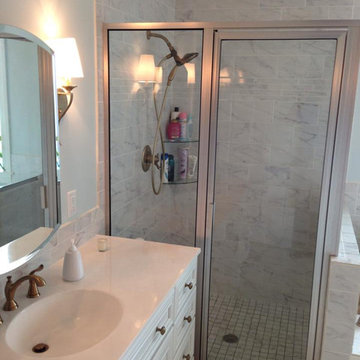
Small transitional master gray tile and subway tile ceramic tile corner shower photo in Other with recessed-panel cabinets, white cabinets, tile countertops, a hot tub, a two-piece toilet, blue walls and an integrated sink
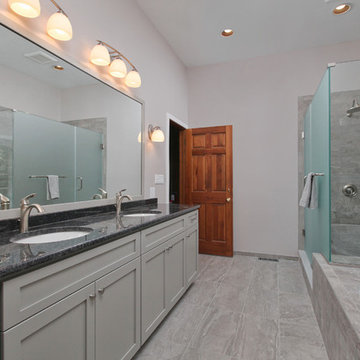
Large trendy master gray tile and ceramic tile ceramic tile corner shower photo in Philadelphia with beaded inset cabinets, white cabinets, a hot tub, a two-piece toilet, white walls, an undermount sink and granite countertops
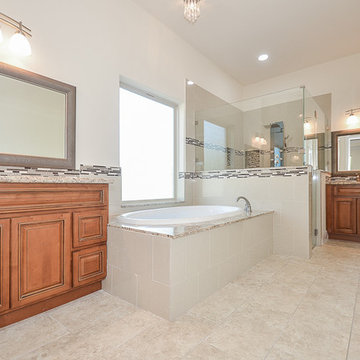
Large elegant master beige tile and porcelain tile porcelain tile corner shower photo in Houston with raised-panel cabinets, medium tone wood cabinets, a hot tub, a two-piece toilet, beige walls, a drop-in sink and granite countertops
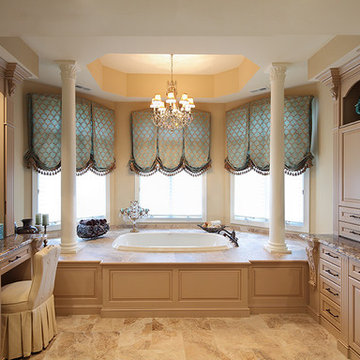
Tailored balloon treatments with chyrstal and tassel beading is the focal point in this large master bath. Silhouette window shades give the privacy needed. Motorization is the perfect option for these hard to reach windows.
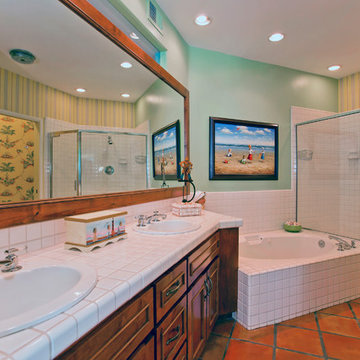
Preview First
Inspiration for a mid-sized tropical master white tile and ceramic tile terra-cotta tile corner shower remodel in San Diego with a drop-in sink, shaker cabinets, medium tone wood cabinets, tile countertops, a hot tub, a two-piece toilet and green walls
Inspiration for a mid-sized tropical master white tile and ceramic tile terra-cotta tile corner shower remodel in San Diego with a drop-in sink, shaker cabinets, medium tone wood cabinets, tile countertops, a hot tub, a two-piece toilet and green walls
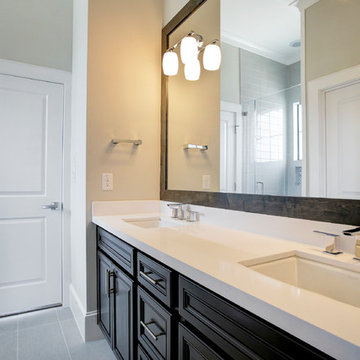
CARNEGIE HOMES
Features
•Award-winning Builder
•Striking French Imperial Architecture
•European boutique hotel like ambiance
•Red Oak hardwood flooring
•Gourmet kitchen with large island
•Carrara white marble accents
•High-end Energy Star appliances
•Wrought Iron Balconies
•Luxurious Hollywood-style bathroom
•4th Floor Covered Balcony with Incredible Views
•Pre-wired for alarm system
•High-efficiency HVAC
•Insulated Low-E windows
•Energy Star/Reflective Roof
•Energy Star Qualified Home
Bath with a Hot Tub and a Two-Piece Toilet Ideas
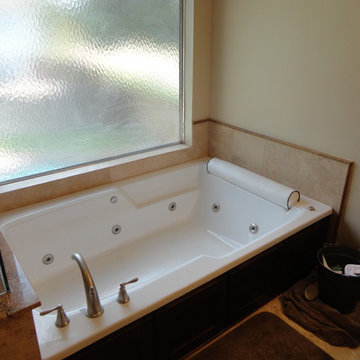
Our Copperfield Area clients desired to transform their Master Bathroom to a modern Updated and more functional Master Bath Suite. The Master Bath was totally renovated including the removal of the existing fur down to add a 'roomy feel'. The existing Vanity was removed and a new custom built Vanity was installed in a Shaker Style with European soft closing door hinges with full extension soft closing drawer glides. The existing tile was removed and new Ivory Beige Filled and Honed travertine tile was applied on a straight lay. New Granite was installed on the Vanity top as well as the pony wall between the new Jacuzzi tub and shower enclosure. The existing shower and Jacuzzi tub were replace with a new larger Jacuzzi tub with custom made Maple front. The new shower enclosure was raised to provide additional space and ease of use for our clients. The new shower enclosure included new tile and decorative glass tile border with shampoo niches and raising the shower head with new fixtures and shower valve. The Master Bath also included a custom built Maple frame to match the new Vanity trimming the mirror and new lighting.
1







