Bath Ideas
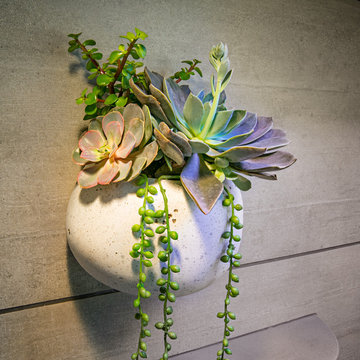
Working with a ceramic artisan, wall mounted ceramic planters were custom made for the shower wall to bring some living elements into this light filled space. Specially designed to hold just the right amount of water, these planters can be watered irregularly without the worry of over or under watering.
Photography by Paul Linnebach
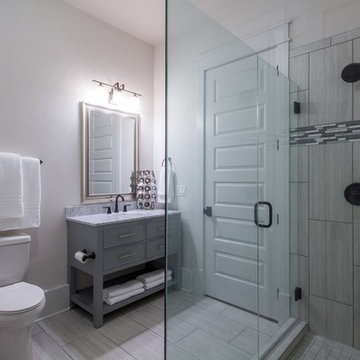
Small transitional 3/4 porcelain tile ceramic tile corner shower photo in Atlanta with flat-panel cabinets, gray cabinets, white walls, a drop-in sink and marble countertops

Example of a mid-sized transitional master beige tile and glass sheet marble floor, white floor and double-sink bathroom design in Chicago with flat-panel cabinets, medium tone wood cabinets, beige walls, an undermount sink, marble countertops, a hinged shower door, white countertops and a built-in vanity
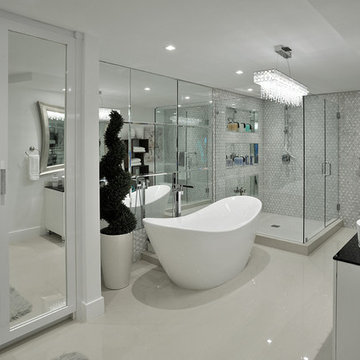
Contemporary bathroom in white and grey with a freestanding soaking tub.
Large trendy master gray tile and marble tile white floor bathroom photo in Miami with gray walls, a vessel sink, a hinged shower door, flat-panel cabinets, turquoise cabinets and solid surface countertops
Large trendy master gray tile and marble tile white floor bathroom photo in Miami with gray walls, a vessel sink, a hinged shower door, flat-panel cabinets, turquoise cabinets and solid surface countertops
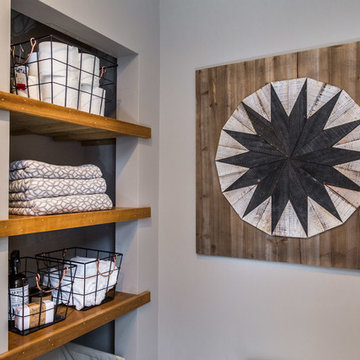
Bathroom - mid-sized craftsman master gray tile and subway tile slate floor and gray floor bathroom idea in Boston with shaker cabinets, medium tone wood cabinets, gray walls, an integrated sink, concrete countertops and gray countertops
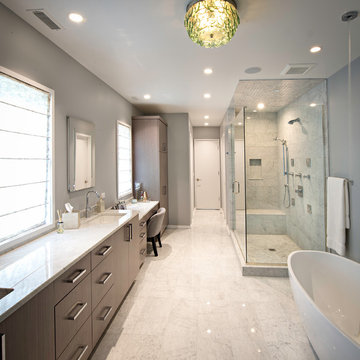
Example of a large minimalist master gray tile, white tile and marble tile marble floor and white floor bathroom design in Chicago with flat-panel cabinets, gray walls, an undermount sink, marble countertops and a hinged shower door
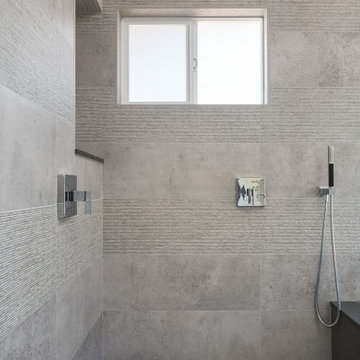
The master bathroom remodel was done in continuation of the color scheme that was done throughout the house.
Large format tile was used for the floor to eliminate as many grout lines and to showcase the large open space that is present in the bathroom.
All 3 walls were tiles with large format tile as well with 3 decorative lines running in parallel with 1 tile spacing between them.
The deck of the tub that also acts as the bench in the shower was covered with the same quartz stone material that was used for the vanity countertop, notice for its running continuously from the vanity to the waterfall to the tub deck and its step.
Another great use for the countertop was the ledge of the shampoo niche.
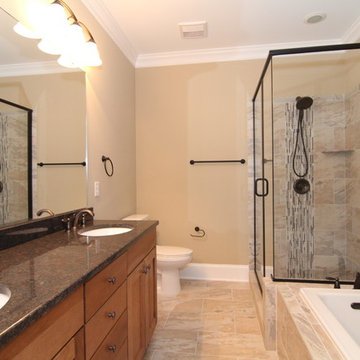
This small, efficient master bathroom offers an ample tile shower, soaking tub, and his and hers style vanity.
Inspiration for a small craftsman master multicolored tile and ceramic tile ceramic tile bathroom remodel in Raleigh with an undermount sink, recessed-panel cabinets, light wood cabinets, granite countertops, a one-piece toilet and beige walls
Inspiration for a small craftsman master multicolored tile and ceramic tile ceramic tile bathroom remodel in Raleigh with an undermount sink, recessed-panel cabinets, light wood cabinets, granite countertops, a one-piece toilet and beige walls
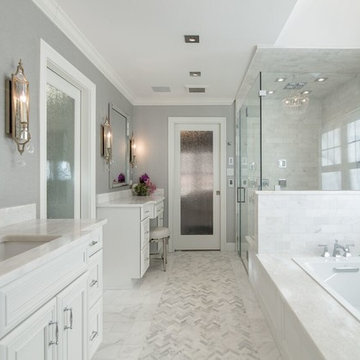
When we work on a private residence, we take every care to understand and respect that this is not just a property, structure or set of blueprints. This is your home. We listen first, working with your vision and sense of style, but combining your ideas with our extensive knowledge of finishes, materials and how to consider every last detail in order to create an overall look and feel that will really "wow."
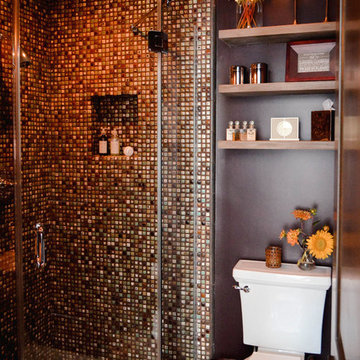
Corner showers are a perfect choice for guest bathrooms with limited space. Don't be afraid to choose bold or dark color palettes thinking that they are bad for resale. Everything, when done correctly, can leave a positive impression on even the most discerning buyer.
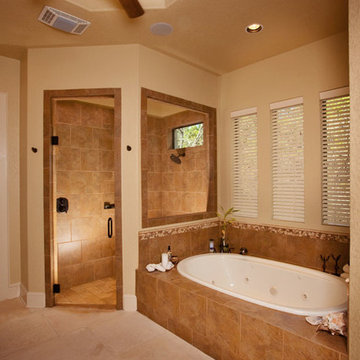
Example of a large minimalist master beige tile corner shower design in Austin with a vessel sink, dark wood cabinets, granite countertops and beige walls
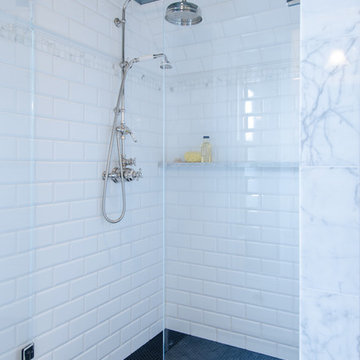
Jeff Beck Photography
Example of a mid-sized classic master white tile and ceramic tile ceramic tile and black floor corner shower design in Seattle with shaker cabinets, blue walls and a hinged shower door
Example of a mid-sized classic master white tile and ceramic tile ceramic tile and black floor corner shower design in Seattle with shaker cabinets, blue walls and a hinged shower door

As a retreat in an isolated setting both vanity and privacy were lesser priorities in this bath design where a view takes priority over a mirror.
Example of a mid-sized mountain style 3/4 white tile and porcelain tile slate floor, black floor, single-sink, exposed beam and wood wall corner shower design in Chicago with flat-panel cabinets, light wood cabinets, a one-piece toilet, white walls, a vessel sink, wood countertops, a hinged shower door, brown countertops, a niche and a freestanding vanity
Example of a mid-sized mountain style 3/4 white tile and porcelain tile slate floor, black floor, single-sink, exposed beam and wood wall corner shower design in Chicago with flat-panel cabinets, light wood cabinets, a one-piece toilet, white walls, a vessel sink, wood countertops, a hinged shower door, brown countertops, a niche and a freestanding vanity
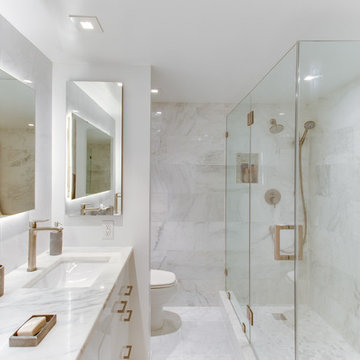
Designed by Daniel Altmann of Reico Kitchen & Bath in Bethesda, MD these contemporary bathroom remodels features Ultracraft Destiny cabinets in the Adriatic door style with a Gloss White foil finish. Bathroom vanity countertops are Quartzite Calcutta Carrera.
Photos courtesy of BTW Images LLC / www.btwimages.com.

Bathroom with oak vanity and nice walk-in shower.
Corner shower - small transitional 3/4 white tile and porcelain tile cement tile floor, gray floor and single-sink corner shower idea in Milwaukee with furniture-like cabinets, brown cabinets, a two-piece toilet, gray walls, a vessel sink, wood countertops, a hinged shower door, brown countertops and a freestanding vanity
Corner shower - small transitional 3/4 white tile and porcelain tile cement tile floor, gray floor and single-sink corner shower idea in Milwaukee with furniture-like cabinets, brown cabinets, a two-piece toilet, gray walls, a vessel sink, wood countertops, a hinged shower door, brown countertops and a freestanding vanity
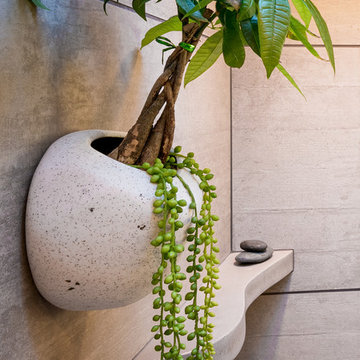
Photography by Paul Linnebach
Large minimalist master gray tile and ceramic tile ceramic tile and gray floor bathroom photo in Minneapolis with flat-panel cabinets, dark wood cabinets, a one-piece toilet, white walls, a vessel sink and concrete countertops
Large minimalist master gray tile and ceramic tile ceramic tile and gray floor bathroom photo in Minneapolis with flat-panel cabinets, dark wood cabinets, a one-piece toilet, white walls, a vessel sink and concrete countertops
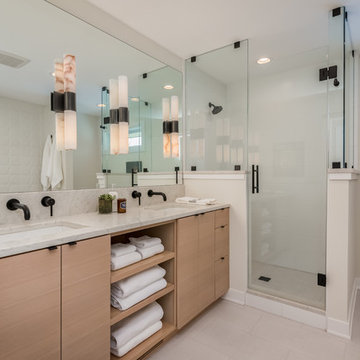
James Meyer Photography
Corner shower - large mid-century modern master white tile and ceramic tile ceramic tile and white floor corner shower idea in New York with flat-panel cabinets, light wood cabinets, a one-piece toilet, gray walls, an undermount sink, quartz countertops, a hinged shower door and white countertops
Corner shower - large mid-century modern master white tile and ceramic tile ceramic tile and white floor corner shower idea in New York with flat-panel cabinets, light wood cabinets, a one-piece toilet, gray walls, an undermount sink, quartz countertops, a hinged shower door and white countertops
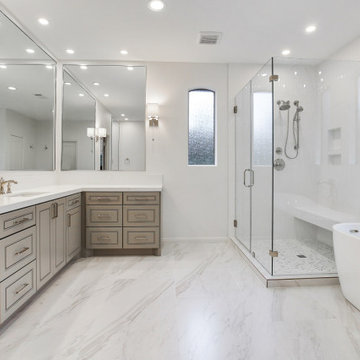
This timeless design features beautiful faux marble floors from Eleganza Tile and a soaking bathtub from Signature Hardware that was designed specifically for leaning back and taking those long relaxing soaks after a hard day. We took out what was previously dark and closed in the shower and instead opened up space with the clean look of a glass enclosure.

Complimenting the veining of the Calacatta Marble countertop, the bathrooms backsplash is ornamented by these accentual herringbone subway tiles. With black grout, the tiling's form projects off of the backsplash, giving the space the sensation of greater depth and dynamic of form.
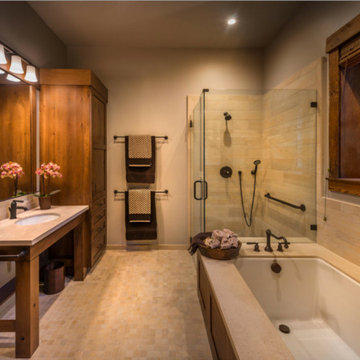
This beautiful and ADA compliant bathroom was designed for ease of use and functionality in mind for guests with specific needs.
Photography: VanceFox.com
Bath Ideas
56







