Bath with Blue Cabinets Ideas
Refine by:
Budget
Sort by:Popular Today
1 - 20 of 1,271 photos
Item 1 of 3

Before and After
Inspiration for a mid-sized mid-century modern 3/4 white tile and ceramic tile ceramic tile, black floor, single-sink and wainscoting bathroom remodel in Los Angeles with shaker cabinets, blue cabinets, a two-piece toilet, white walls, an undermount sink, marble countertops, white countertops, a niche and a built-in vanity
Inspiration for a mid-sized mid-century modern 3/4 white tile and ceramic tile ceramic tile, black floor, single-sink and wainscoting bathroom remodel in Los Angeles with shaker cabinets, blue cabinets, a two-piece toilet, white walls, an undermount sink, marble countertops, white countertops, a niche and a built-in vanity

Photo courtesy of Chipper Hatter
Inspiration for a mid-sized coastal master white tile gray floor walk-in shower remodel in San Francisco with shaker cabinets, blue cabinets, a two-piece toilet, white walls, quartz countertops, a hinged shower door, an undermount sink and white countertops
Inspiration for a mid-sized coastal master white tile gray floor walk-in shower remodel in San Francisco with shaker cabinets, blue cabinets, a two-piece toilet, white walls, quartz countertops, a hinged shower door, an undermount sink and white countertops

A fun and colorful bathroom with plenty of space. The blue stained vanity shows the variation in color as the wood grain pattern peeks through. Marble countertop with soft and subtle veining combined with textured glass sconces wrapped in metal is the right balance of soft and rustic.

Mid-sized transitional master marble tile and white tile porcelain tile, white floor and double-sink bathroom photo in Los Angeles with blue cabinets, blue walls, an undermount sink, quartz countertops, a hinged shower door, white countertops, a built-in vanity and recessed-panel cabinets

This modern bathroom design in Cohasset is a striking, stylish room with a Tedd Wood Luxury Line Cabinetry Monticello door style vanity in a vibrant blue finish with black glaze that includes both open and closed storage. The cabinet finish is beautifully contrasted by an Alleanza Calacatta Bettogli polished countertop, with the sills, built in shower bench and back splash all using the same material supplied by Boston Bluestone. Atlas Hardwares Elizabeth Collection in warm brass is the perfect hardware to complement the blue cabinetry in this vibrant bathroom remodel, along with the Kate & Laurel Minuette 24 x 36 mirror in gold and Mitzi Anya wall sconces in brass. The vanity space includes two Kohler Archer undermount sinks with Grohe Atrio collection faucets. The freestanding Victoria + Albert Trivento bathtub pairs with a Grohe Atrio floor mounted tub faucet. The tub area includes a custom designed archway and recessed shelves that make this a stunning focal point in the bathroom design. The custom alcove shower enclosure includes a built in bench, corner shelves, and accent tiled niche, along with Grohe standard and handheld showerheads. The tile selections from MSI are both a practical and stylish element of this design with Dymo Stripe White 12 x 24 glossy tile on the shower walls, Bianco Dolomite Pinwheel polished tile for the niche, and Georama Grigio polished tile for the shower floor. The bathroom floor is Bianco Dolomite 12 x 24 polished tile. Every element of this bathroom design works together to create a stunning, vibrant space.

Photo by Molly Winters
Example of a small classic gray tile and marble tile marble floor and gray floor walk-in shower design in Austin with shaker cabinets, blue cabinets, a one-piece toilet, an undermount sink, marble countertops, a hinged shower door and gray countertops
Example of a small classic gray tile and marble tile marble floor and gray floor walk-in shower design in Austin with shaker cabinets, blue cabinets, a one-piece toilet, an undermount sink, marble countertops, a hinged shower door and gray countertops

Eola Parade of Homes
Inspiration for a mid-sized contemporary master brown tile and marble tile limestone floor and beige floor walk-in shower remodel in Orlando with blue cabinets, an undermount sink, a hinged shower door, recessed-panel cabinets, a one-piece toilet, brown walls and marble countertops
Inspiration for a mid-sized contemporary master brown tile and marble tile limestone floor and beige floor walk-in shower remodel in Orlando with blue cabinets, an undermount sink, a hinged shower door, recessed-panel cabinets, a one-piece toilet, brown walls and marble countertops

Example of a transitional blue tile beige floor and single-sink bathroom design in Sacramento with shaker cabinets, blue cabinets, beige walls, an undermount sink, white countertops and a built-in vanity
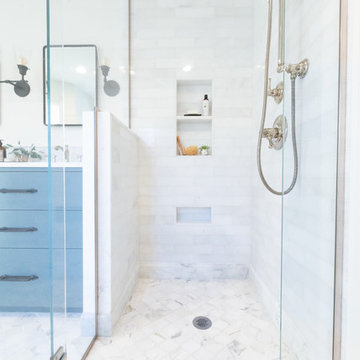
Mid-sized elegant master white tile and marble tile marble floor and white floor bathroom photo in Portland with flat-panel cabinets, blue cabinets, a two-piece toilet, white walls, an undermount sink, marble countertops, a hinged shower door and white countertops
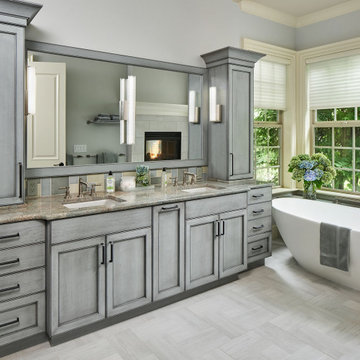
Inspiration for a large transitional master multicolored tile and ceramic tile porcelain tile, gray floor and double-sink bathroom remodel in Portland with recessed-panel cabinets, blue cabinets, an undermount sink, granite countertops, green countertops and a built-in vanity
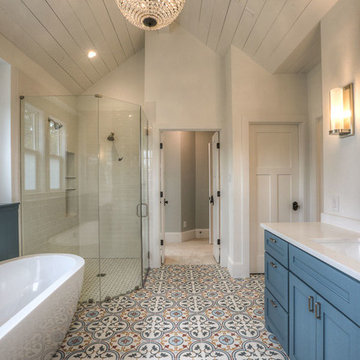
master bath vanity.
Example of a mid-sized farmhouse master multicolored tile and ceramic tile ceramic tile bathroom design in Houston with shaker cabinets, blue cabinets, white walls, an undermount sink and marble countertops
Example of a mid-sized farmhouse master multicolored tile and ceramic tile ceramic tile bathroom design in Houston with shaker cabinets, blue cabinets, white walls, an undermount sink and marble countertops
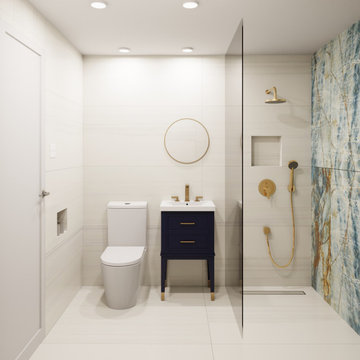
Inspiration for a mid-sized timeless master blue tile and ceramic tile ceramic tile, white floor and single-sink bathroom remodel in New York with furniture-like cabinets, blue cabinets, a one-piece toilet, white walls, a drop-in sink, white countertops and a freestanding vanity
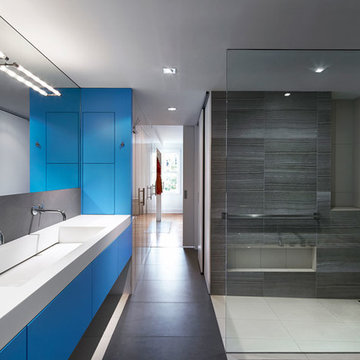
Greg Powers
Example of a trendy 3/4 gray tile walk-in shower design in DC Metro with a trough sink, flat-panel cabinets and blue cabinets
Example of a trendy 3/4 gray tile walk-in shower design in DC Metro with a trough sink, flat-panel cabinets and blue cabinets
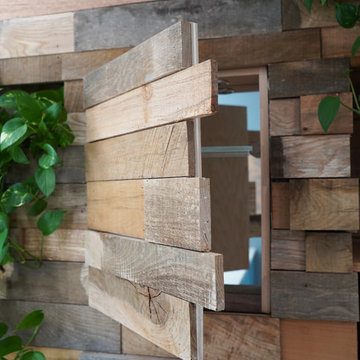
The detailed plans for this bathroom can be purchased here: https://www.changeyourbathroom.com/shop/felicitous-flora-bathroom-plans/
The original layout of this bathroom underutilized the spacious floor plan and had an entryway out into the living room as well as a poorly placed entry between the toilet and the shower into the master suite. The new floor plan offered more privacy for the water closet and cozier area for the round tub. A more spacious shower was created by shrinking the floor plan - by bringing the wall of the former living room entry into the bathroom it created a deeper shower space and the additional depth behind the wall offered deep towel storage. A living plant wall thrives and enjoys the humidity each time the shower is used. An oak wood wall gives a natural ambiance for a relaxing, nature inspired bathroom experience.
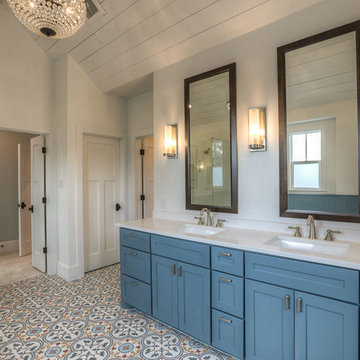
master bath vanity.
Bathroom - mid-sized country master multicolored tile and ceramic tile ceramic tile bathroom idea in Houston with shaker cabinets, blue cabinets, white walls, an undermount sink and marble countertops
Bathroom - mid-sized country master multicolored tile and ceramic tile ceramic tile bathroom idea in Houston with shaker cabinets, blue cabinets, white walls, an undermount sink and marble countertops
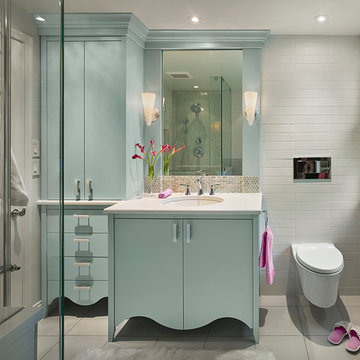
A bathroom designed for guests and grandchildren that is artistic, feminine, and luxurious without being cute. Radiant heat floors and a dual-flush tankless toilet add utility, while iridescent tile, well-placed lighting, and lots of glass provide sparkle and a bit of glamour and keep the space bright and inviting.
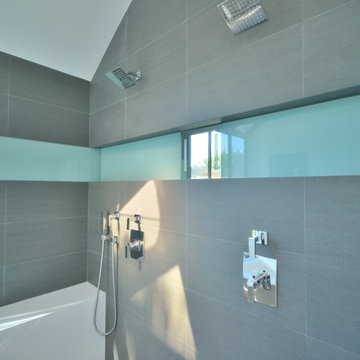
James Ruland
Walk-in shower - large modern master gray tile and porcelain tile ceramic tile walk-in shower idea in San Diego with an undermount sink, flat-panel cabinets, blue cabinets, quartz countertops, an undermount tub, a one-piece toilet and white walls
Walk-in shower - large modern master gray tile and porcelain tile ceramic tile walk-in shower idea in San Diego with an undermount sink, flat-panel cabinets, blue cabinets, quartz countertops, an undermount tub, a one-piece toilet and white walls
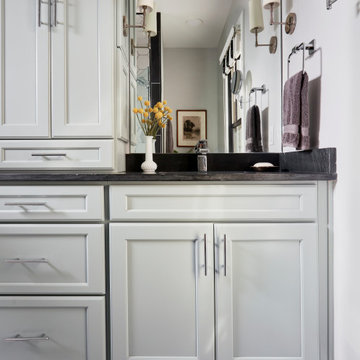
The double vanity has upper cabinets that separate the two sinks and gives much needed storage. The toilet area is reflected in the mirror.
Large transitional kids' black and white tile and mosaic tile terra-cotta tile and black floor walk-in shower photo in St Louis with furniture-like cabinets, blue cabinets, a two-piece toilet, gray walls, an undermount sink, soapstone countertops, a hinged shower door and black countertops
Large transitional kids' black and white tile and mosaic tile terra-cotta tile and black floor walk-in shower photo in St Louis with furniture-like cabinets, blue cabinets, a two-piece toilet, gray walls, an undermount sink, soapstone countertops, a hinged shower door and black countertops
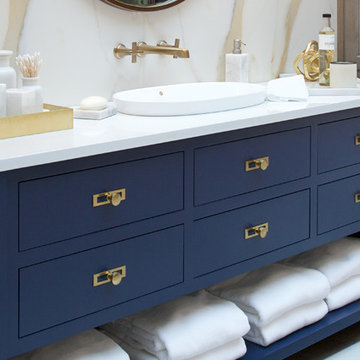
Barbara Brown Photography
Inspiration for a mid-sized contemporary master multicolored tile and porcelain tile bathroom remodel in Atlanta with furniture-like cabinets, blue cabinets, a drop-in sink, quartzite countertops and white countertops
Inspiration for a mid-sized contemporary master multicolored tile and porcelain tile bathroom remodel in Atlanta with furniture-like cabinets, blue cabinets, a drop-in sink, quartzite countertops and white countertops
Bath with Blue Cabinets Ideas
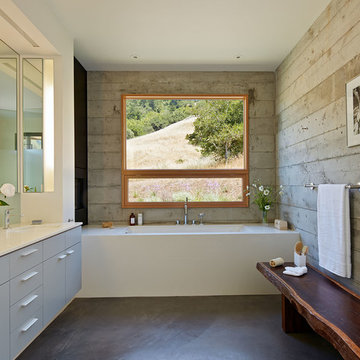
The proposal analyzes the site as a series of existing flows or “routes” across the landscape. The negotiation of both constructed and natural systems establishes the logic of the site plan and the orientation and organization of the new home. Conceptually, the project becomes a highly choreographed knot at the center of these routes, drawing strands in, engaging them with others, and propelling them back out again. The project’s intent is to capture and harness the physical and ephemeral sense of these latent natural movements as a way to promote in the architecture the wanderlust the surrounding landscape inspires. At heart, the client’s initial family agenda--a home as antidote to the city and basecamp for exploration--establishes the ethos and design objectives of the work.
Photography - Bruce Damonte
1







