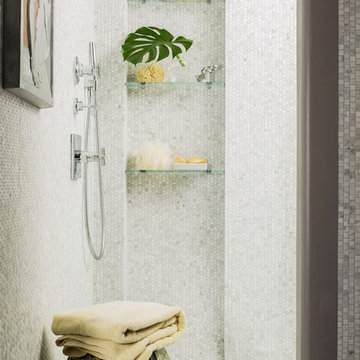Mosaic Tile Bath Ideas
Refine by:
Budget
Sort by:Popular Today
1 - 20 of 2,085 photos
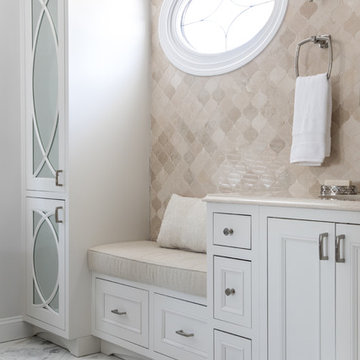
Photography by Erin Little.
Inspiration for a transitional master beige tile and mosaic tile marble floor and gray floor bathroom remodel in Boston with recessed-panel cabinets, white cabinets, a one-piece toilet, white walls, an undermount sink, quartz countertops, a hinged shower door and beige countertops
Inspiration for a transitional master beige tile and mosaic tile marble floor and gray floor bathroom remodel in Boston with recessed-panel cabinets, white cabinets, a one-piece toilet, white walls, an undermount sink, quartz countertops, a hinged shower door and beige countertops
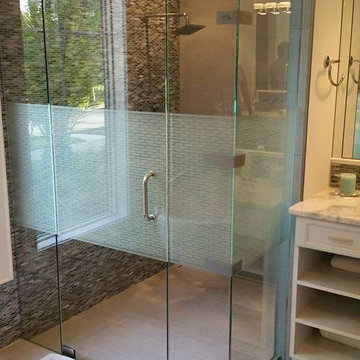
The owners of this property wanted the doors to have an etched pattern that matched the mosaic tile design. We etched a ribbon of pattern around the glass shower door and walls. This allows for a level of privacy screening and a unique design that you will not find in another home.

A custom bathroom with natural lighting.
Inspiration for a mid-sized timeless 3/4 white tile and mosaic tile mosaic tile floor, white floor and single-sink bathroom remodel with recessed-panel cabinets, dark wood cabinets, a one-piece toilet, white walls, a pedestal sink, solid surface countertops, white countertops and a freestanding vanity
Inspiration for a mid-sized timeless 3/4 white tile and mosaic tile mosaic tile floor, white floor and single-sink bathroom remodel with recessed-panel cabinets, dark wood cabinets, a one-piece toilet, white walls, a pedestal sink, solid surface countertops, white countertops and a freestanding vanity
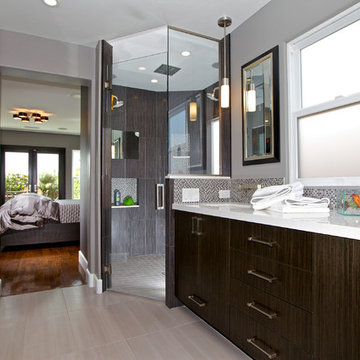
Brent Haywood Photographyu
Walk-in shower - mid-sized contemporary master multicolored tile and mosaic tile porcelain tile and gray floor walk-in shower idea in San Diego with an undermount sink, flat-panel cabinets, solid surface countertops, dark wood cabinets, gray walls, a hinged shower door and white countertops
Walk-in shower - mid-sized contemporary master multicolored tile and mosaic tile porcelain tile and gray floor walk-in shower idea in San Diego with an undermount sink, flat-panel cabinets, solid surface countertops, dark wood cabinets, gray walls, a hinged shower door and white countertops
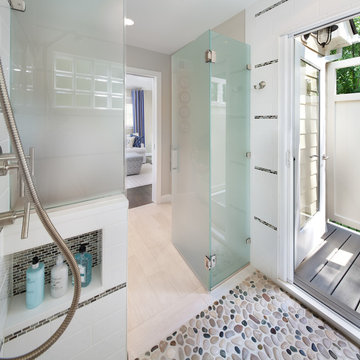
Morgan Howarth
Example of a mid-sized beach style beige tile and mosaic tile ceramic tile walk-in shower design in DC Metro with beige walls
Example of a mid-sized beach style beige tile and mosaic tile ceramic tile walk-in shower design in DC Metro with beige walls

The original master bathroom in this 1980’s home was small, cramped and dated. It was divided into two compartments that also included a linen closet. The goal was to reconfigure the space to create a larger, single compartment space that exudes a calming, natural and contemporary style. The bathroom was remodeled into a larger, single compartment space using earth tones and soft textures to create a simple, yet sleek look. A continuous shallow shelf above the vanity provides a space for soft ambient down lighting. Large format wall tiles with a grass cloth pattern complement red grass cloth wall coverings. Both balance the horizontal grain of the white oak cabinetry. The small bath offers a spa-like setting, with a Scandinavian style white oak drying platform alongside the shower, inset into limestone with a white oak bench. The shower features a full custom glass surround with built-in niches and a cantilevered limestone bench. The spa-like styling was carried over to the bathroom door when the original 6 panel door was refaced with horizontal white oak paneling on the bathroom side, while the bedroom side was maintained as a 6 panel door to match existing doors in the hallway outside. The room features White oak trim with a clear finish.

Bathroom - large modern master blue tile and mosaic tile concrete floor and gray floor bathroom idea in New York with brown walls and a hinged shower door

The clients for this small bathroom project are passionate art enthusiasts and asked the architects to create a space based on the work of one of their favorite abstract painters, Piet Mondrian. Mondrian was a Dutch artist associated with the De Stijl movement which reduced designs down to basic rectilinear forms and primary colors within a grid. Alloy used floor to ceiling recycled glass tiles to re-interpret Mondrian's compositions, using blocks of color in a white grid of tile to delineate space and the functions within the small room. A red block of color is recessed and becomes a niche, a blue block is a shower seat, a yellow rectangle connects shower fixtures with the drain.
The bathroom also has many aging-in-place design components which were a priority for the clients. There is a zero clearance entrance to the shower. We widened the doorway for greater accessibility and installed a pocket door to save space. ADA compliant grab bars were located to compliment the tile composition.
Andrea Hubbell Photography

Example of a trendy 3/4 white tile, yellow tile and mosaic tile black floor walk-in shower design in Orange County with flat-panel cabinets, light wood cabinets, a wall-mount toilet, an undermount sink, a hinged shower door and black countertops
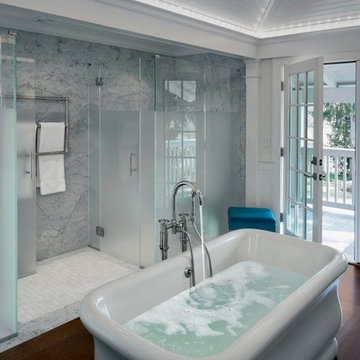
The shower and WC spaces have walls of solid Carrara slab and are enclosed with clear and translucent low-iron glass.
Waterworks Empire tub and Henry floor mounted tub filler.
Photos by Barry A. Hyman.
Gregory Builders & Woodworks
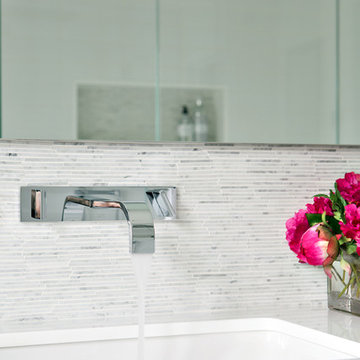
Photo by Donna Dotan Photography Inc.
Inspiration for a contemporary gray tile and mosaic tile walk-in shower remodel in New York with an undermount sink and a one-piece toilet
Inspiration for a contemporary gray tile and mosaic tile walk-in shower remodel in New York with an undermount sink and a one-piece toilet

Inspiration for a large contemporary master gray tile and mosaic tile marble floor, multicolored floor and double-sink bathroom remodel in San Diego with flat-panel cabinets, white cabinets, a one-piece toilet, white walls, an undermount sink, marble countertops, gray countertops and a built-in vanity
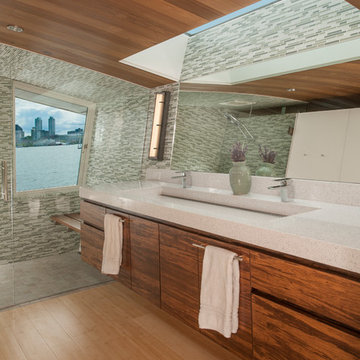
Roger Turk-Northlight Photography
Inspiration for a coastal multicolored tile and mosaic tile light wood floor walk-in shower remodel in Seattle with flat-panel cabinets, medium tone wood cabinets and a trough sink
Inspiration for a coastal multicolored tile and mosaic tile light wood floor walk-in shower remodel in Seattle with flat-panel cabinets, medium tone wood cabinets and a trough sink
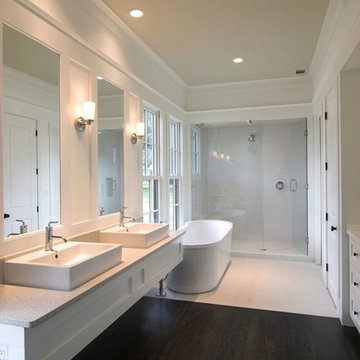
Mid-sized minimalist master white tile and mosaic tile light wood floor and brown floor bathroom photo in DC Metro with flat-panel cabinets, light wood cabinets, a one-piece toilet, white walls, a vessel sink, quartz countertops and a hinged shower door
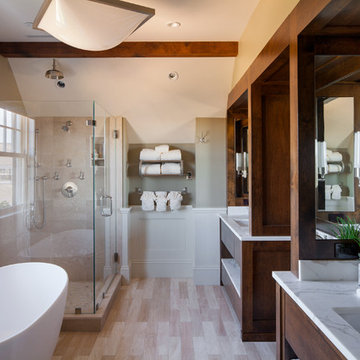
Greg Premru
Inspiration for a large coastal master beige tile and mosaic tile light wood floor bathroom remodel in Boston with an undermount sink, flat-panel cabinets, dark wood cabinets, marble countertops and beige walls
Inspiration for a large coastal master beige tile and mosaic tile light wood floor bathroom remodel in Boston with an undermount sink, flat-panel cabinets, dark wood cabinets, marble countertops and beige walls
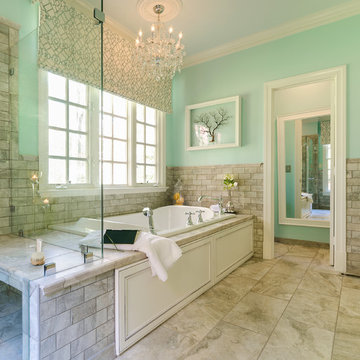
John Magor
Large transitional master gray tile and mosaic tile porcelain tile bathroom photo in Richmond with an undermount sink, flat-panel cabinets, white cabinets, granite countertops, a two-piece toilet and green walls
Large transitional master gray tile and mosaic tile porcelain tile bathroom photo in Richmond with an undermount sink, flat-panel cabinets, white cabinets, granite countertops, a two-piece toilet and green walls
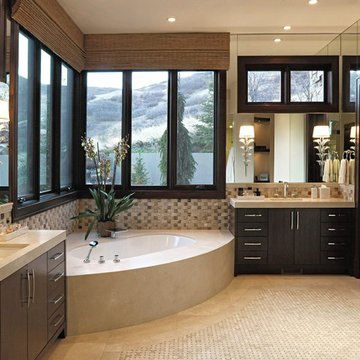
Master bathroom with pillowed stone back splash contrasted with dark cabinetry.
Inspiration for a large transitional master beige tile and mosaic tile marble floor bathroom remodel in Salt Lake City with an undermount sink, flat-panel cabinets, dark wood cabinets, marble countertops, a wall-mount toilet and beige walls
Inspiration for a large transitional master beige tile and mosaic tile marble floor bathroom remodel in Salt Lake City with an undermount sink, flat-panel cabinets, dark wood cabinets, marble countertops, a wall-mount toilet and beige walls
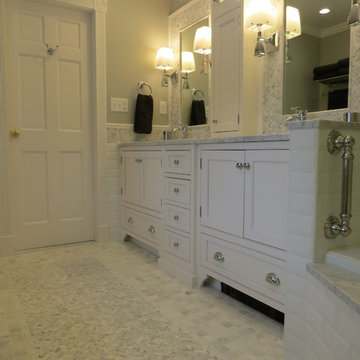
Robin Amorello, CKD CAPS
Mid-sized elegant master mosaic tile and white tile marble floor bathroom photo in Portland Maine with an undermount sink, beaded inset cabinets, white cabinets, marble countertops, a wall-mount toilet and gray walls
Mid-sized elegant master mosaic tile and white tile marble floor bathroom photo in Portland Maine with an undermount sink, beaded inset cabinets, white cabinets, marble countertops, a wall-mount toilet and gray walls
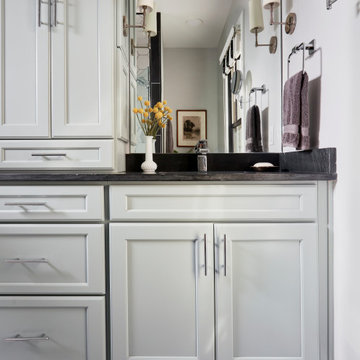
The double vanity has upper cabinets that separate the two sinks and gives much needed storage. The toilet area is reflected in the mirror.
Large transitional kids' black and white tile and mosaic tile terra-cotta tile and black floor walk-in shower photo in St Louis with furniture-like cabinets, blue cabinets, a two-piece toilet, gray walls, an undermount sink, soapstone countertops, a hinged shower door and black countertops
Large transitional kids' black and white tile and mosaic tile terra-cotta tile and black floor walk-in shower photo in St Louis with furniture-like cabinets, blue cabinets, a two-piece toilet, gray walls, an undermount sink, soapstone countertops, a hinged shower door and black countertops
Mosaic Tile Bath Ideas
1








