Bath Photos
Refine by:
Budget
Sort by:Popular Today
1 - 20 of 14,551 photos

GC: Ekren Construction
Photo Credit: Tiffany Ringwald
Art: Art House Charlotte
Small beach style 3/4 white tile and marble tile marble floor, gray floor, single-sink and vaulted ceiling bathroom photo in Charlotte with shaker cabinets, light wood cabinets, a two-piece toilet, beige walls, an undermount sink, quartzite countertops, gray countertops and a freestanding vanity
Small beach style 3/4 white tile and marble tile marble floor, gray floor, single-sink and vaulted ceiling bathroom photo in Charlotte with shaker cabinets, light wood cabinets, a two-piece toilet, beige walls, an undermount sink, quartzite countertops, gray countertops and a freestanding vanity

Complete remodel with safe, aging-in-place features and hotel style in the main bathroom.
Bathroom - small contemporary master white tile and porcelain tile ceramic tile, white floor and single-sink bathroom idea in Los Angeles with flat-panel cabinets, light wood cabinets, a two-piece toilet, white walls, an undermount sink, quartz countertops, a hinged shower door, white countertops and a built-in vanity
Bathroom - small contemporary master white tile and porcelain tile ceramic tile, white floor and single-sink bathroom idea in Los Angeles with flat-panel cabinets, light wood cabinets, a two-piece toilet, white walls, an undermount sink, quartz countertops, a hinged shower door, white countertops and a built-in vanity
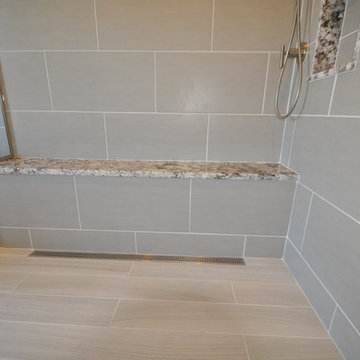
A linear drain makes for a clean look and allows the use of longer tile.
Bathroom - modern gray tile bathroom idea in Boston with an undermount sink, furniture-like cabinets, medium tone wood cabinets, granite countertops and a two-piece toilet
Bathroom - modern gray tile bathroom idea in Boston with an undermount sink, furniture-like cabinets, medium tone wood cabinets, granite countertops and a two-piece toilet
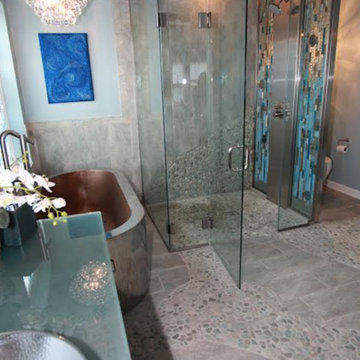
Inspiration for a large eclectic master pebble tile floor bathroom remodel in Philadelphia with flat-panel cabinets, dark wood cabinets, a two-piece toilet, blue walls, a vessel sink, glass countertops and a hinged shower door
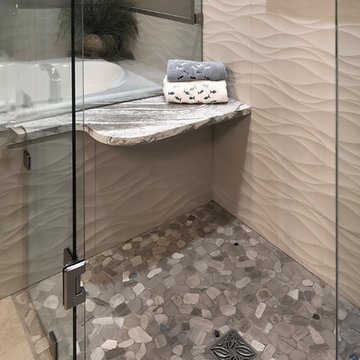
Open feel with with curbless shower entry and glass surround.
This master bath suite has the feel of waves and the seaside while including luxury and function. The shower now has a curbless entry, large seat, glass surround and personalized niche. All new fixtures and lighting. Materials have a cohesive mix with accents of flat top pebbles, beach glass and shimmering glass tile. Large format porcelain tiles are on the walls in a wave relief pattern that bring the beach inside. The counter-top is stunning with a waterfall edge over the vanity in soft wisps of warm earth tones made of easy care engineered quartz. This homeowner now loves getting ready for their day.
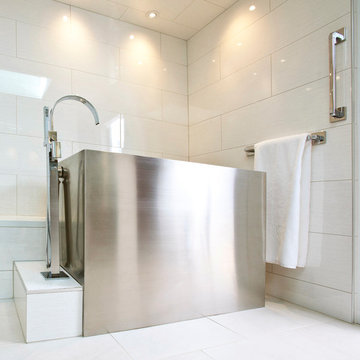
Ross Van Pelt
Mid-sized minimalist master white tile and porcelain tile bathroom photo in Cincinnati with an undermount sink, flat-panel cabinets, dark wood cabinets, quartz countertops, a two-piece toilet and white walls
Mid-sized minimalist master white tile and porcelain tile bathroom photo in Cincinnati with an undermount sink, flat-panel cabinets, dark wood cabinets, quartz countertops, a two-piece toilet and white walls

Sharon Risedorph Photography
Bathroom - mid-sized transitional master white tile and subway tile marble floor bathroom idea in New York with a pedestal sink, glass-front cabinets, white cabinets, marble countertops and a two-piece toilet
Bathroom - mid-sized transitional master white tile and subway tile marble floor bathroom idea in New York with a pedestal sink, glass-front cabinets, white cabinets, marble countertops and a two-piece toilet
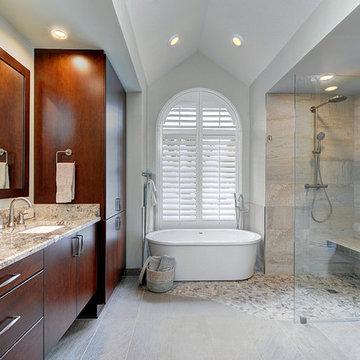
Rickie Agapito, Agapito Online
Bathroom - large coastal master gray tile and porcelain tile pebble tile floor bathroom idea in Tampa with an undermount sink, flat-panel cabinets, dark wood cabinets, granite countertops, a two-piece toilet and white walls
Bathroom - large coastal master gray tile and porcelain tile pebble tile floor bathroom idea in Tampa with an undermount sink, flat-panel cabinets, dark wood cabinets, granite countertops, a two-piece toilet and white walls
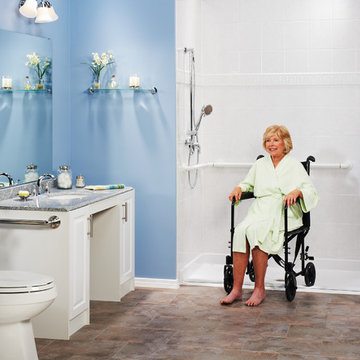
Barrier Free Wheelchair accessible shower and bathroom. Handicap Accessible Shower and bathroom options are available.
Example of a minimalist walk-in shower design in Cleveland with a two-piece toilet
Example of a minimalist walk-in shower design in Cleveland with a two-piece toilet

Walk-in shower - small transitional master black and white tile and marble tile marble floor, white floor and single-sink walk-in shower idea in Atlanta with recessed-panel cabinets, black cabinets, a two-piece toilet, white walls, an undermount sink, quartzite countertops, a hinged shower door, white countertops and a freestanding vanity
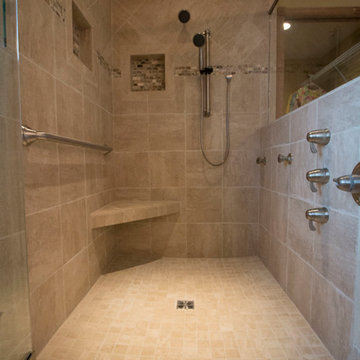
Design and installation by Mauk Cabinets by design in Tipp City, OH. Designer: Aaron Mauk. Photographer: Shelley Schilperoot
Elegant master beige tile and ceramic tile ceramic tile walk-in shower photo in Other with an integrated sink, shaker cabinets, solid surface countertops, a two-piece toilet and yellow walls
Elegant master beige tile and ceramic tile ceramic tile walk-in shower photo in Other with an integrated sink, shaker cabinets, solid surface countertops, a two-piece toilet and yellow walls

Our client requested a design that reflected their need to renovate their dated bathroom into a transitional floor plan that would provide accessibility and function. The new shower design consists of a pony wall with a glass enclosure that has beautiful details of brushed nickel square glass clamps.
The interior shower fittings entail geometric lines that lend a contemporary finish. A curbless shower and linear drain added an extra dimension of accessibility to the plan. In addition, a balance bar above the accessory niche was affixed to the wall for extra stability.
The shower area also includes a folding teak wood bench seat that also adds to the comfort of the bathroom as well as to the accessibility factors. Improved lighting was created with LED Damp-location rated recessed lighting. LED sconces were also used to flank the Robern medicine cabinet which created realistic and flattering light. Designer: Marie cairns
Contractor: Charles Cairns
Photographer: Michael Andrew
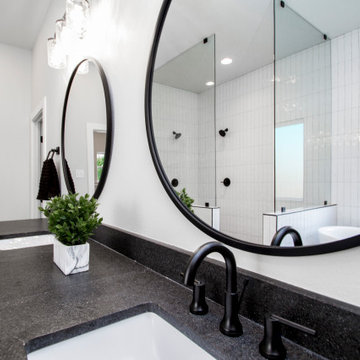
Bathroom - mid-sized transitional master white tile and ceramic tile ceramic tile and black floor bathroom idea in Little Rock with recessed-panel cabinets, white cabinets, a two-piece toilet, gray walls, an undermount sink, soapstone countertops and black countertops
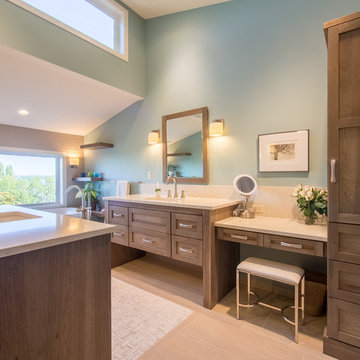
A beautiful location is worthy of a beautiful bath. With a water and moutain view just beyond, it was decided that the soaking tub was to be placed under the window for maximum enjoyment of the water/mountain view by day and the twinkle of city lights by night. However, the view is equally captured by the shower at the opposite end of the room. The homeowners requested two vanity sinks, linen storage, a make-up vanity and clutter free counters.
All of this was achieved and more! The linen tower stores a compliment of towels and toiletries while housing a concealed outlet for charging personal grooming appliances (hence the clutter free counters!). The floating shelves on either end of the tub do dual duty of providing a landing space for wine glasses as well as offering the homeowners a place for decorative self expression. One feature not captured in the photos is the fact that the beatiful tumbled beach glass vertical deco tiles in the shower are reflected in each mirror and from the moment you first step into the room.
Photos by A Kitchen That Works LLC

Before and After
Inspiration for a mid-sized mid-century modern 3/4 white tile and ceramic tile ceramic tile, black floor, single-sink and wainscoting bathroom remodel in Los Angeles with shaker cabinets, blue cabinets, a two-piece toilet, white walls, an undermount sink, marble countertops, white countertops, a niche and a built-in vanity
Inspiration for a mid-sized mid-century modern 3/4 white tile and ceramic tile ceramic tile, black floor, single-sink and wainscoting bathroom remodel in Los Angeles with shaker cabinets, blue cabinets, a two-piece toilet, white walls, an undermount sink, marble countertops, white countertops, a niche and a built-in vanity

Photo courtesy of Chipper Hatter
Inspiration for a mid-sized coastal master white tile gray floor walk-in shower remodel in San Francisco with shaker cabinets, blue cabinets, a two-piece toilet, white walls, quartz countertops, a hinged shower door, an undermount sink and white countertops
Inspiration for a mid-sized coastal master white tile gray floor walk-in shower remodel in San Francisco with shaker cabinets, blue cabinets, a two-piece toilet, white walls, quartz countertops, a hinged shower door, an undermount sink and white countertops

Modern white bathroom has curbless, doorless shower enabling wheel chair accessibility. White stone walls and floor contrast with the dark footed vanity for a blend of traditional and contemporary. Winnetka Il bathroom remodel by Benvenuti and Stein.
Photography- Norman Sizemore

View of towel holder behind the door. Subway tile is laid 3/4 up the wall and crowned with marble to coordinate with marble flooring.
Mid-sized arts and crafts white tile and ceramic tile marble floor and gray floor bathroom photo in St Louis with white cabinets, a two-piece toilet, gray walls and a pedestal sink
Mid-sized arts and crafts white tile and ceramic tile marble floor and gray floor bathroom photo in St Louis with white cabinets, a two-piece toilet, gray walls and a pedestal sink

recessed floor shower with glass separation.
Photos by Michael Stavaridis
Example of a small minimalist brown tile and ceramic tile concrete floor walk-in shower design in Miami with an integrated sink, quartz countertops, a two-piece toilet and white walls
Example of a small minimalist brown tile and ceramic tile concrete floor walk-in shower design in Miami with an integrated sink, quartz countertops, a two-piece toilet and white walls

The homeowners had just purchased this home in El Segundo and they had remodeled the kitchen and one of the bathrooms on their own. However, they had more work to do. They felt that the rest of the project was too big and complex to tackle on their own and so they retained us to take over where they left off. The main focus of the project was to create a master suite and take advantage of the rather large backyard as an extension of their home. They were looking to create a more fluid indoor outdoor space.
When adding the new master suite leaving the ceilings vaulted along with French doors give the space a feeling of openness. The window seat was originally designed as an architectural feature for the exterior but turned out to be a benefit to the interior! They wanted a spa feel for their master bathroom utilizing organic finishes. Since the plan is that this will be their forever home a curbless shower was an important feature to them. The glass barn door on the shower makes the space feel larger and allows for the travertine shower tile to show through. Floating shelves and vanity allow the space to feel larger while the natural tones of the porcelain tile floor are calming. The his and hers vessel sinks make the space functional for two people to use it at once. The walk-in closet is open while the master bathroom has a white pocket door for privacy.
Since a new master suite was added to the home we converted the existing master bedroom into a family room. Adding French Doors to the family room opened up the floorplan to the outdoors while increasing the amount of natural light in this room. The closet that was previously in the bedroom was converted to built in cabinetry and floating shelves in the family room. The French doors in the master suite and family room now both open to the same deck space.
The homes new open floor plan called for a kitchen island to bring the kitchen and dining / great room together. The island is a 3” countertop vs the standard inch and a half. This design feature gives the island a chunky look. It was important that the island look like it was always a part of the kitchen. Lastly, we added a skylight in the corner of the kitchen as it felt dark once we closed off the side door that was there previously.
Repurposing rooms and opening the floor plan led to creating a laundry closet out of an old coat closet (and borrowing a small space from the new family room).
The floors become an integral part of tying together an open floor plan like this. The home still had original oak floors and the homeowners wanted to maintain that character. We laced in new planks and refinished it all to bring the project together.
To add curb appeal we removed the carport which was blocking a lot of natural light from the outside of the house. We also re-stuccoed the home and added exterior trim.
1







