Bath with a Wall-Mount Toilet Ideas
Sort by:Popular Today
1 - 20 of 10,469 photos
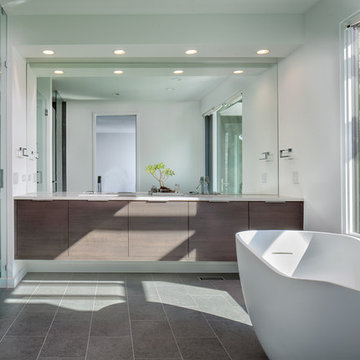
http://www.pickellbuilders.com. This contemporary master bath features a freestanding Kohler tub, floating gray vanity with his and her sinks, large spa shower, and abundant light and glass. Photo by Paul Schlismann.
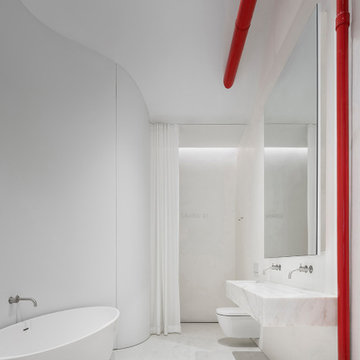
informed by the shape of the bathtub, a prized selection by the client, the mezzanine wall curves around it, and in a perspectival illusion, curved down to create a rain shower ceiling, with cove lighting, and custom stone mosaic set flush into the waterproof plaster wall-recalling the iconic tile mosaics in the nyc subway.
an existing sprinkler main and shut off valve, rather than hidden, is celebrated as part of the composition amongst its fellow plumbing fixtures.
ten foot long porcelain tiles are used on the floor to minimize grout joints.

An old unused jetted tub was removed and converted to a walk-in shower stall. The linear drain at entry to shower eliminates the need for a curb. The shower features Hansgrohe shower valve/controls with Raindance shower head and handheld.

Ryan Gamma
Example of a large minimalist master black and white tile and ceramic tile porcelain tile and gray floor bathroom design in Tampa with flat-panel cabinets, brown cabinets, white walls, an undermount sink, quartz countertops, a hinged shower door, white countertops and a wall-mount toilet
Example of a large minimalist master black and white tile and ceramic tile porcelain tile and gray floor bathroom design in Tampa with flat-panel cabinets, brown cabinets, white walls, an undermount sink, quartz countertops, a hinged shower door, white countertops and a wall-mount toilet
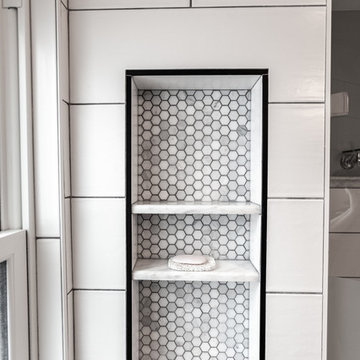
This 1907 home in the Ericsson neighborhood of South Minneapolis needed some love. A tiny, nearly unfunctional kitchen and leaking bathroom were ready for updates. The homeowners wanted to embrace their heritage, and also have a simple and sustainable space for their family to grow. The new spaces meld the home’s traditional elements with Traditional Scandinavian design influences.
In the kitchen, a wall was opened to the dining room for natural light to carry between rooms and to create the appearance of space. Traditional Shaker style/flush inset custom white cabinetry with paneled front appliances were designed for a clean aesthetic. Custom recycled glass countertops, white subway tile, Kohler sink and faucet, beadboard ceilings, and refinished existing hardwood floors complete the kitchen after all new electrical and plumbing.
In the bathroom, we were limited by space! After discussing the homeowners’ use of space, the decision was made to eliminate the existing tub for a new walk-in shower. By installing a curbless shower drain, floating sink and shelving, and wall-hung toilet; Castle was able to maximize floor space! White cabinetry, Kohler fixtures, and custom recycled glass countertops were carried upstairs to connect to the main floor remodel.
White and black porcelain hex floors, marble accents, and oversized white tile on the walls perfect the space for a clean and minimal look, without losing its traditional roots! We love the black accents in the bathroom, including black edge on the shower niche and pops of black hex on the floors.
Tour this project in person, September 28 – 29, during the 2019 Castle Home Tour!

Brittany M. Powell
Small minimalist gray tile and glass tile porcelain tile bathroom photo in San Francisco with an integrated sink, flat-panel cabinets, medium tone wood cabinets, a wall-mount toilet and white walls
Small minimalist gray tile and glass tile porcelain tile bathroom photo in San Francisco with an integrated sink, flat-panel cabinets, medium tone wood cabinets, a wall-mount toilet and white walls

Designers: Susan Bowen & Revital Kaufman-Meron
Photos: LucidPic Photography - Rich Anderson
Inspiration for a large modern master beige tile and ceramic tile double-sink, ceramic tile and beige floor bathroom remodel in San Francisco with flat-panel cabinets, medium tone wood cabinets, an undermount sink, a hinged shower door, white countertops, a freestanding vanity, a wall-mount toilet and white walls
Inspiration for a large modern master beige tile and ceramic tile double-sink, ceramic tile and beige floor bathroom remodel in San Francisco with flat-panel cabinets, medium tone wood cabinets, an undermount sink, a hinged shower door, white countertops, a freestanding vanity, a wall-mount toilet and white walls
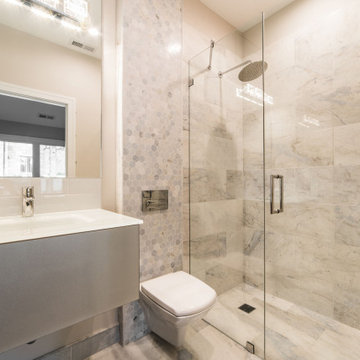
Inspiration for a mid-sized modern kids' beige tile and marble tile marble floor, beige floor and double-sink bathroom remodel in Chicago with a wall-mount toilet, beige walls, beige countertops and a floating vanity
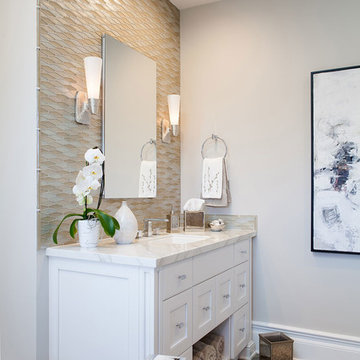
Artistic, full-wall tile backsplashes are one of my signature design techniques. For this project I chose a dramatic pattern of clear and pearlized glass tiles in taupe and cream, which are illuminated by a pair of glass and metal sconces and recessed can lights. The honeycomb-like pattern and texture are important design components in a room with a lot of sleek surfaces.
Photo by Jeff Mateer

Walk-in shower - large transitional master white tile and porcelain tile porcelain tile and white floor walk-in shower idea in Raleigh with shaker cabinets, white cabinets, a wall-mount toilet, white walls, an undermount sink, quartzite countertops, a hinged shower door and beige countertops

Bathroom - small transitional white tile ceramic tile, white floor and single-sink bathroom idea in Seattle with shaker cabinets, medium tone wood cabinets, a wall-mount toilet, beige walls, an undermount sink, quartz countertops, white countertops and a built-in vanity

A renovated master bathroom in this mid-century house, created a spa-like atmosphere in this small space. To maintain the clean lines, the mirror and slender shelves were recessed into an new 2x6 wall for additional storage. This enabled the wall hung toilet to be mounted in this 'double' exterior wall without protruding into the space. The horizontal lines of the custom teak vanity + recessed shelves work seamlessly with the monolithic vanity top.
Tom Holdsworth Photography

Master bathroom design & build in Houston Texas. This master bathroom was custom designed specifically for our client. She wanted a luxurious bathroom with lots of detail, down to the last finish. Our original design had satin brass sink and shower fixtures. The client loved the satin brass plumbing fixtures, but was a bit apprehensive going with the satin brass plumbing fixtures. Feeling it would lock her down for a long commitment. So we worked a design out that allowed us to mix metal finishes. This way our client could have the satin brass look without the commitment of the plumbing fixtures. We started mixing metals by presenting a chandelier made by Curry & Company, the "Zenda Orb Chandelier" that has a mix of silver and gold. From there we added the satin brass, large round bar pulls, by "Lewis Dolin" and the satin brass door knobs from Emtek. We also suspended a gold mirror in the window of the makeup station. We used a waterjet marble from Tilebar, called "Abernethy Marble." The cobalt blue interior doors leading into the Master Bath set the gold fixtures just right.

Swiss Alps Photography
Small elegant master beige tile and travertine tile travertine floor and multicolored floor walk-in shower photo in Portland with raised-panel cabinets, medium tone wood cabinets, a wall-mount toilet, beige walls, an undermount sink, quartz countertops and a hinged shower door
Small elegant master beige tile and travertine tile travertine floor and multicolored floor walk-in shower photo in Portland with raised-panel cabinets, medium tone wood cabinets, a wall-mount toilet, beige walls, an undermount sink, quartz countertops and a hinged shower door

Example of a trendy 3/4 white tile, yellow tile and mosaic tile black floor walk-in shower design in Orange County with flat-panel cabinets, light wood cabinets, a wall-mount toilet, an undermount sink, a hinged shower door and black countertops

Palm Springs - Bold Funkiness. This collection was designed for our love of bold patterns and playful colors.
Large mid-century modern master gray tile and cement tile porcelain tile, gray floor and double-sink bathroom photo in Los Angeles with furniture-like cabinets, medium tone wood cabinets, a wall-mount toilet, white walls, an undermount sink, quartz countertops, white countertops, a niche and a freestanding vanity
Large mid-century modern master gray tile and cement tile porcelain tile, gray floor and double-sink bathroom photo in Los Angeles with furniture-like cabinets, medium tone wood cabinets, a wall-mount toilet, white walls, an undermount sink, quartz countertops, white countertops, a niche and a freestanding vanity

Reagen Taylor
Inspiration for a small 1950s master white tile and ceramic tile medium tone wood floor bathroom remodel in Portland with flat-panel cabinets, medium tone wood cabinets, a wall-mount toilet, white walls, a vessel sink and quartz countertops
Inspiration for a small 1950s master white tile and ceramic tile medium tone wood floor bathroom remodel in Portland with flat-panel cabinets, medium tone wood cabinets, a wall-mount toilet, white walls, a vessel sink and quartz countertops

Sweetlake Interior Design Houston TX, Kenny Fenton, Lori Toups Fenton
Bathroom - huge transitional master white tile and porcelain tile porcelain tile and white floor bathroom idea with gray cabinets, a wall-mount toilet, white walls, a drop-in sink, marble countertops and a hinged shower door
Bathroom - huge transitional master white tile and porcelain tile porcelain tile and white floor bathroom idea with gray cabinets, a wall-mount toilet, white walls, a drop-in sink, marble countertops and a hinged shower door

Master Bath Steam Shower
Example of a mid-sized eclectic master green tile and porcelain tile porcelain tile, white floor and double-sink bathroom design in Other with flat-panel cabinets, dark wood cabinets, a wall-mount toilet, green walls, an undermount sink, quartzite countertops, a hinged shower door, multicolored countertops and a floating vanity
Example of a mid-sized eclectic master green tile and porcelain tile porcelain tile, white floor and double-sink bathroom design in Other with flat-panel cabinets, dark wood cabinets, a wall-mount toilet, green walls, an undermount sink, quartzite countertops, a hinged shower door, multicolored countertops and a floating vanity
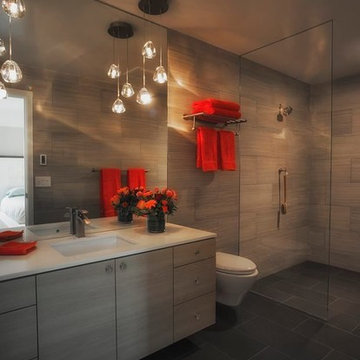
Photography by Viva Van Assen
Example of a mid-sized trendy master gray tile and ceramic tile ceramic tile walk-in shower design in San Francisco with an undermount sink, flat-panel cabinets, light wood cabinets, quartz countertops, a wall-mount toilet and gray walls
Example of a mid-sized trendy master gray tile and ceramic tile ceramic tile walk-in shower design in San Francisco with an undermount sink, flat-panel cabinets, light wood cabinets, quartz countertops, a wall-mount toilet and gray walls
Bath with a Wall-Mount Toilet Ideas
1





