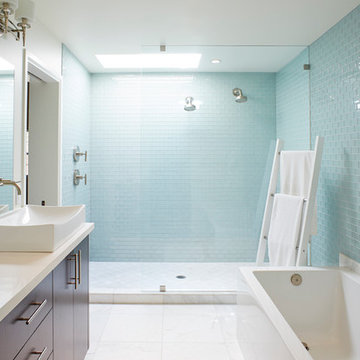Bath Ideas
Refine by:
Budget
Sort by:Popular Today
1 - 20 of 454 photos
Item 1 of 3

Feast your eyes on this stunning master bathroom remodel in Encinitas. Project was completely customized to homeowner's specifications. His and Hers floating beech wood vanities with quartz counters, include a drop down make up vanity on Her side. Custom recessed solid maple medicine cabinets behind each mirror. Both vanities feature large rimmed vessel sinks and polished chrome faucets. The spacious 2 person shower showcases a custom pebble mosaic puddle at the entrance, 3D wave tile walls and hand painted Moroccan fish scale tile accenting the bench and oversized shampoo niches. Each end of the shower is outfitted with it's own set of shower head and valve, as well as a hand shower with slide bar. Also of note are polished chrome towel warmer and radiant under floor heating system.
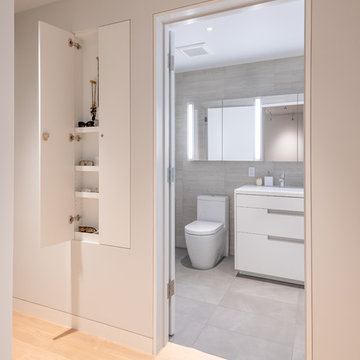
Example of a trendy master gray tile gray floor bathroom design in San Francisco with white cabinets, beige walls, a trough sink and white countertops
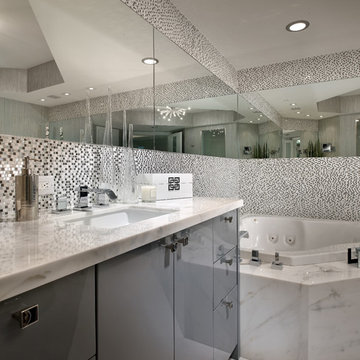
Barry Grossman Photography
Example of a trendy white tile bathroom design in Miami with flat-panel cabinets and gray cabinets
Example of a trendy white tile bathroom design in Miami with flat-panel cabinets and gray cabinets
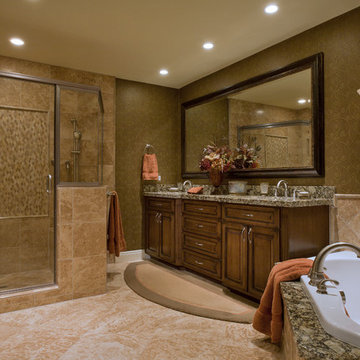
Before:
This master bathroom located in Anaheim Hills, California, really needed some help! This in-ground bathtub made it difficult for the homeowner to actually use. The shower tile had seen better days. It was time for a remodel!
After:
The first thing that was necessary; a measure...with our team of professionals, we measured the area and took pictures, then began our design process. Floor plans and room elevations were drawn up and shared with the client. All of the specifications and elements were taken into consideration and shared at the formal presentation with the client. Once she approved our designs and price points, the project began!
With new stone chosen for the shower, a new corner tub, plumbing moved and the vanity sink area cabinetry completed, our client felt like she moved into a new home! The finishing touches of wallpaper, lighting and accessories bring us to another finish line...and the end result! The client is happy! She says it is one of the best rooms in the house. She loves it!
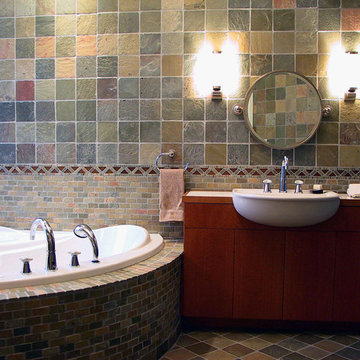
An expansive guest bath houses a luxurious bath, a sink area, separate water closet enclosure, and a distinct double shower.
Bathroom - large modern multicolored tile and slate tile slate floor and multicolored floor bathroom idea in Miami with flat-panel cabinets, a one-piece toilet, a drop-in sink, multicolored walls, marble countertops, medium tone wood cabinets and a hinged shower door
Bathroom - large modern multicolored tile and slate tile slate floor and multicolored floor bathroom idea in Miami with flat-panel cabinets, a one-piece toilet, a drop-in sink, multicolored walls, marble countertops, medium tone wood cabinets and a hinged shower door
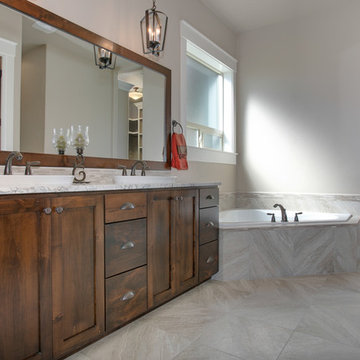
Jolene Grizzle
Example of a mid-sized classic master multicolored tile and glass tile ceramic tile bathroom design in Boise with a vessel sink, flat-panel cabinets, medium tone wood cabinets, granite countertops, a one-piece toilet and gray walls
Example of a mid-sized classic master multicolored tile and glass tile ceramic tile bathroom design in Boise with a vessel sink, flat-panel cabinets, medium tone wood cabinets, granite countertops, a one-piece toilet and gray walls
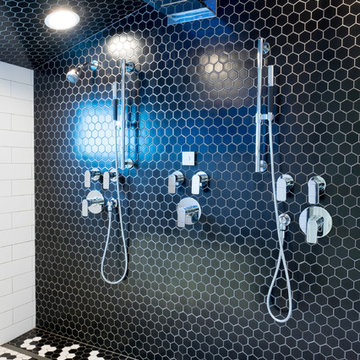
Situated on the west slope of Mt. Baker Ridge, this remodel takes a contemporary view on traditional elements to maximize space, lightness and spectacular views of downtown Seattle and Puget Sound. We were approached by Vertical Construction Group to help a client bring their 1906 craftsman into the 21st century. The original home had many redeeming qualities that were unfortunately compromised by an early 2000’s renovation. This left the new homeowners with awkward and unusable spaces. After studying numerous space plans and roofline modifications, we were able to create quality interior and exterior spaces that reflected our client’s needs and design sensibilities. The resulting master suite, living space, roof deck(s) and re-invented kitchen are great examples of a successful collaboration between homeowner and design and build teams.
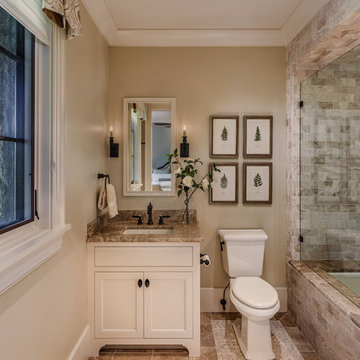
Bathroom - mid-sized mediterranean beige tile ceramic tile and multicolored floor bathroom idea in Other with beige walls, a vessel sink, granite countertops, a one-piece toilet, a hinged shower door, shaker cabinets and white cabinets
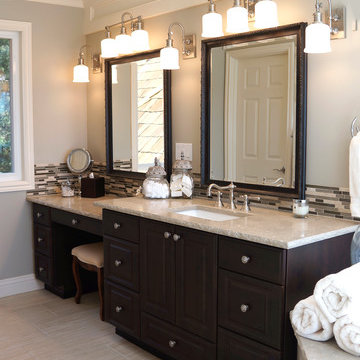
Jessica Bell, Interior Designer
Inspiration for a large transitional master beige tile and porcelain tile porcelain tile bathroom remodel in Seattle with an undermount sink, raised-panel cabinets, dark wood cabinets, limestone countertops, a one-piece toilet and beige walls
Inspiration for a large transitional master beige tile and porcelain tile porcelain tile bathroom remodel in Seattle with an undermount sink, raised-panel cabinets, dark wood cabinets, limestone countertops, a one-piece toilet and beige walls
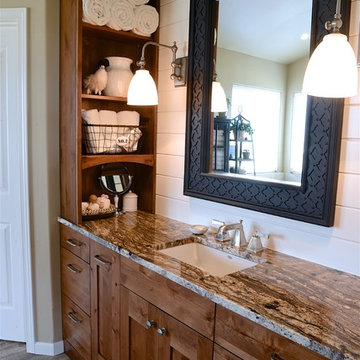
open shelves add handy storage at Her vanity
Inspiration for a huge country master brown tile and porcelain tile porcelain tile bathroom remodel in Portland with shaker cabinets, distressed cabinets, a two-piece toilet, beige walls, an undermount sink and granite countertops
Inspiration for a huge country master brown tile and porcelain tile porcelain tile bathroom remodel in Portland with shaker cabinets, distressed cabinets, a two-piece toilet, beige walls, an undermount sink and granite countertops
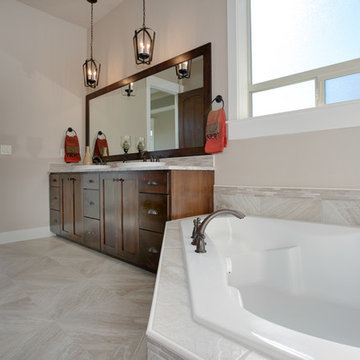
Jolene Grizzle
Mid-sized elegant master multicolored tile and glass tile ceramic tile bathroom photo in Boise with a vessel sink, flat-panel cabinets, medium tone wood cabinets, granite countertops, a one-piece toilet and gray walls
Mid-sized elegant master multicolored tile and glass tile ceramic tile bathroom photo in Boise with a vessel sink, flat-panel cabinets, medium tone wood cabinets, granite countertops, a one-piece toilet and gray walls
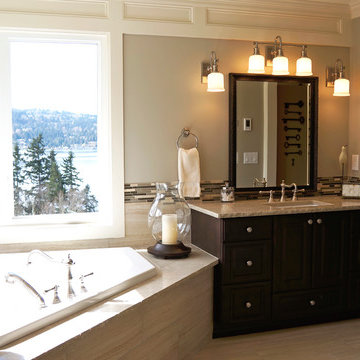
Jessica Bell, Interior Designer
Inspiration for a large transitional master beige tile and porcelain tile porcelain tile bathroom remodel in Seattle with an undermount sink, raised-panel cabinets, dark wood cabinets, limestone countertops, a one-piece toilet and beige walls
Inspiration for a large transitional master beige tile and porcelain tile porcelain tile bathroom remodel in Seattle with an undermount sink, raised-panel cabinets, dark wood cabinets, limestone countertops, a one-piece toilet and beige walls
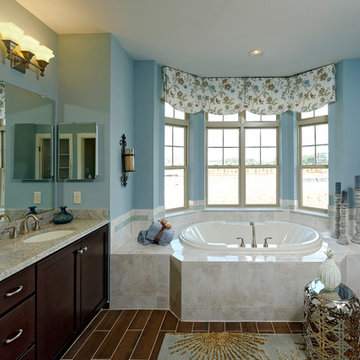
Photo by Bob Narod
Interior by The Ventures Group
Bathroom - large transitional white tile and porcelain tile porcelain tile bathroom idea in DC Metro with an integrated sink, raised-panel cabinets, dark wood cabinets, granite countertops, a one-piece toilet and blue walls
Bathroom - large transitional white tile and porcelain tile porcelain tile bathroom idea in DC Metro with an integrated sink, raised-panel cabinets, dark wood cabinets, granite countertops, a one-piece toilet and blue walls
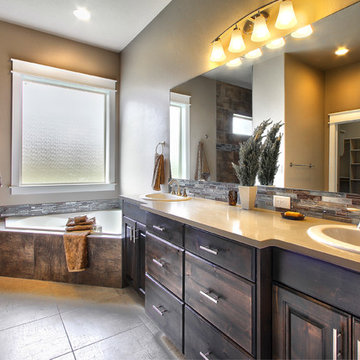
Example of a classic ceramic tile bathroom design in Boise with a drop-in sink, raised-panel cabinets, dark wood cabinets, quartz countertops and a two-piece toilet
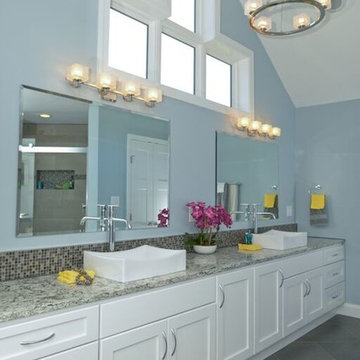
Vienna Addition Skill Construction & Design, LLC, Design/Build a two-story addition to include remodeling the kitchen and connecting to the adjoining rooms, creating a great room for this family of four. After removing the side office and back patio, it was replaced with a great room connected to the newly renovated kitchen with an eating area that doubles as a homework area for the children. There was plenty of space left over for a walk-in pantry, powder room, and office/craft room. The second story design was for an Adult’s Only oasis; this was designed for the parents to have a permitted Staycation. This space includes a Grand Master bedroom with three walk-in closets, and a sitting area, with plenty of room for a king size bed. This room was not been completed until we brought the outdoors in; this was created with the three big picture windows allowing the parents to look out at their Zen Patio. The Master Bathroom includes a double size jet tub, his & her walk-in shower, and his & her double vanity with plenty of storage and two hideaway hampers. The exterior was created to bring a modern craftsman style feel, these rich architectural details are displayed around the windows with simple geometric lines and symmetry throughout. Craftsman style is an extension of its natural surroundings. This addition is a reflection of indigenous wood and stone sturdy, defined structure with clean yet prominent lines and exterior details, while utilizing low-maintenance, high-performance materials. We love the artisan style of intricate details and the use of natural materials of this Vienna, VA addition. We especially loved working with the family to Design & Build a space that meets their family’s needs as they grow.
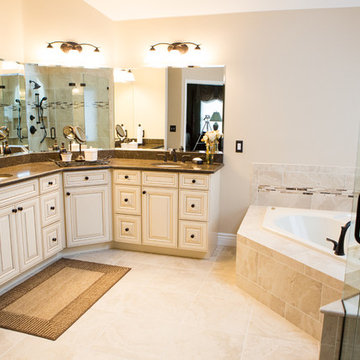
This timeless bathroom was renovated and designed by the team at Alfano Renovations. We increased the size of the shower by building it to be the same depth as the closet. The vanity cabinets are custom made with a painted finish and glaze and the counters are Caesarstone Quartz. All the plumbing fixtures are by Moen and Delta and the Tile is porcelain imported from Italy.
Alfano Renovations is a complete kitchen and bath renovations company. We have 2 showroom location. One of them is in Eatontown, NJ and the other in Garwood, NJ. Our team will help you design your kitchen or bathroom, help you choose the materials and also has a team to provide the installation.
Please give us a call for your next project. 732-922-2020 or visit our website atwww.alfanorenovations.com
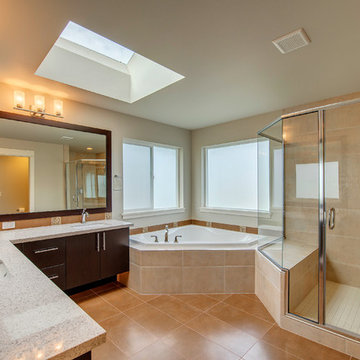
Please go to http://merithomesinc.com/floorplans/ for more Northwest Contemporary plans with modern finishes from Merit Homes, Inc.
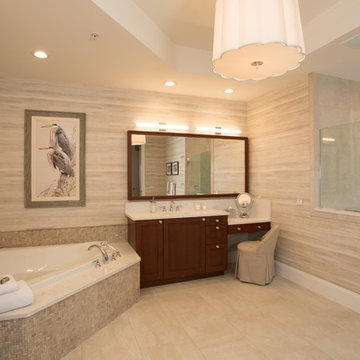
Bathroom - large transitional master beige tile and porcelain tile travertine floor and beige floor bathroom idea in Jacksonville with raised-panel cabinets, dark wood cabinets, beige walls, an integrated sink, quartzite countertops, a hinged shower door and white countertops
Bath Ideas
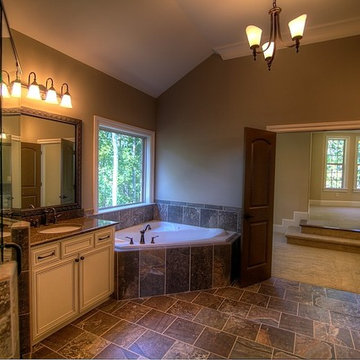
The master bathroom offers his/her sinks, tiled stand up shower, upgraded light fixture, and an oversize soaking tub for bathing. The tile around the soaking tub is standard. The counter tops are a two inch culture marble standard in the master bathroom. Attached to the bathroom is a massive walk-in closet, plenty of room for clothing.
1








