Bath with an Undermount Tub Ideas
Refine by:
Budget
Sort by:Popular Today
1 - 20 of 1,146 photos
Item 1 of 4
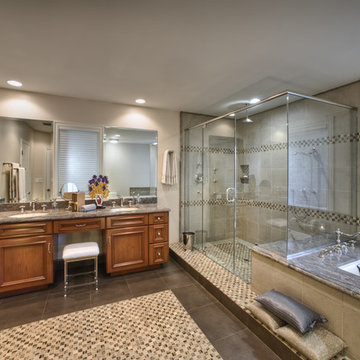
Here we have a master bathroom, a part of the master suite addition, providing elegant living with ample space for everything one would need. The spacious shower and seat for two is an extension of the granite that surrounds the tub. The use of tile and granite along with mosaic tiles creates a very appealing combination.

Huge transitional master beige tile and ceramic tile ceramic tile double shower photo in Dallas with shaker cabinets, white cabinets, granite countertops, an undermount tub, a two-piece toilet, an undermount sink and white walls
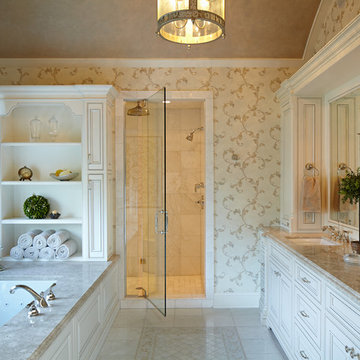
Reynolds Cabinetry and Millwork -- Photography by Nathan Kirkman
Inspiration for a mid-sized timeless master beige tile and stone tile marble floor double shower remodel in Chicago with white cabinets, marble countertops, an undermount tub and raised-panel cabinets
Inspiration for a mid-sized timeless master beige tile and stone tile marble floor double shower remodel in Chicago with white cabinets, marble countertops, an undermount tub and raised-panel cabinets
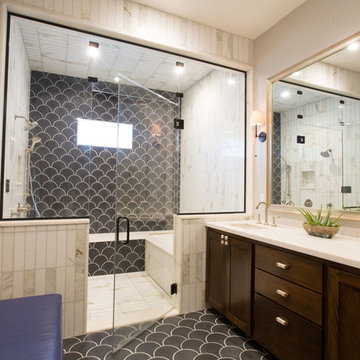
Inspiration for a large transitional master gray tile and cement tile cement tile floor double shower remodel in New Orleans with recessed-panel cabinets, dark wood cabinets, an undermount tub, gray walls, an undermount sink and marble countertops

This new home was built on an old lot in Dallas, TX in the Preston Hollow neighborhood. The new home is a little over 5,600 sq.ft. and features an expansive great room and a professional chef’s kitchen. This 100% brick exterior home was built with full-foam encapsulation for maximum energy performance. There is an immaculate courtyard enclosed by a 9' brick wall keeping their spool (spa/pool) private. Electric infrared radiant patio heaters and patio fans and of course a fireplace keep the courtyard comfortable no matter what time of year. A custom king and a half bed was built with steps at the end of the bed, making it easy for their dog Roxy, to get up on the bed. There are electrical outlets in the back of the bathroom drawers and a TV mounted on the wall behind the tub for convenience. The bathroom also has a steam shower with a digital thermostatic valve. The kitchen has two of everything, as it should, being a commercial chef's kitchen! The stainless vent hood, flanked by floating wooden shelves, draws your eyes to the center of this immaculate kitchen full of Bluestar Commercial appliances. There is also a wall oven with a warming drawer, a brick pizza oven, and an indoor churrasco grill. There are two refrigerators, one on either end of the expansive kitchen wall, making everything convenient. There are two islands; one with casual dining bar stools, as well as a built-in dining table and another for prepping food. At the top of the stairs is a good size landing for storage and family photos. There are two bedrooms, each with its own bathroom, as well as a movie room. What makes this home so special is the Casita! It has its own entrance off the common breezeway to the main house and courtyard. There is a full kitchen, a living area, an ADA compliant full bath, and a comfortable king bedroom. It’s perfect for friends staying the weekend or in-laws staying for a month.

Feast your eyes on this stunning master bathroom remodel in Encinitas. Project was completely customized to homeowner's specifications. His and Hers floating beech wood vanities with quartz counters, include a drop down make up vanity on Her side. Custom recessed solid maple medicine cabinets behind each mirror. Both vanities feature large rimmed vessel sinks and polished chrome faucets. The spacious 2 person shower showcases a custom pebble mosaic puddle at the entrance, 3D wave tile walls and hand painted Moroccan fish scale tile accenting the bench and oversized shampoo niches. Each end of the shower is outfitted with it's own set of shower head and valve, as well as a hand shower with slide bar. Also of note are polished chrome towel warmer and radiant under floor heating system.
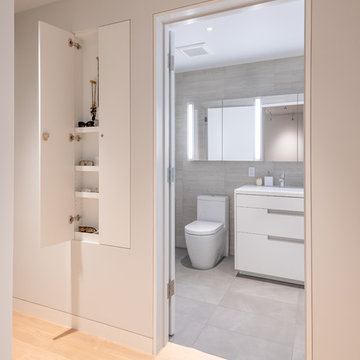
Example of a trendy master gray tile gray floor bathroom design in San Francisco with white cabinets, beige walls, a trough sink and white countertops
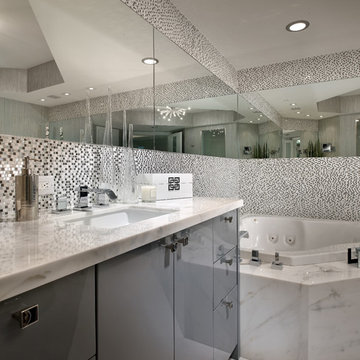
Barry Grossman Photography
Example of a trendy white tile bathroom design in Miami with flat-panel cabinets and gray cabinets
Example of a trendy white tile bathroom design in Miami with flat-panel cabinets and gray cabinets
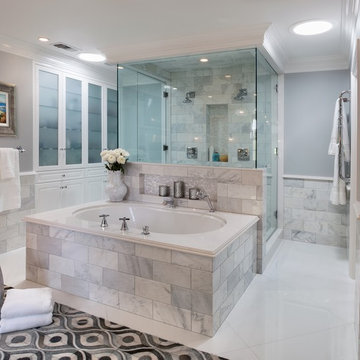
Clean, crisp marble bathroom with a touch of Morocco. Photography by Terrance Williams
Double shower - large traditional white tile and stone tile porcelain tile double shower idea in Phoenix with marble countertops, gray walls, raised-panel cabinets and an undermount tub
Double shower - large traditional white tile and stone tile porcelain tile double shower idea in Phoenix with marble countertops, gray walls, raised-panel cabinets and an undermount tub
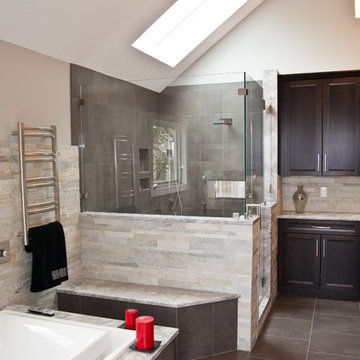
Bathroom walk-in shower and heated towel rack with custom bench in front of Infinity tub
built by Pro Skill Construction
Example of a mid-sized trendy master gray tile and porcelain tile porcelain tile double shower design in New York with an undermount sink, recessed-panel cabinets, dark wood cabinets, granite countertops, an undermount tub, a one-piece toilet and beige walls
Example of a mid-sized trendy master gray tile and porcelain tile porcelain tile double shower design in New York with an undermount sink, recessed-panel cabinets, dark wood cabinets, granite countertops, an undermount tub, a one-piece toilet and beige walls
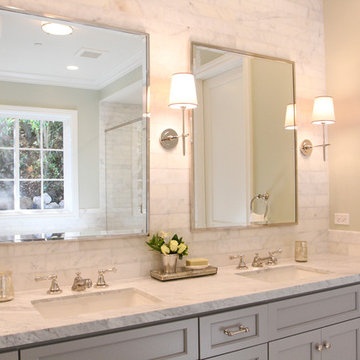
Nicole Benveniste Interior Design
Photo by Renee Sweeney
Example of a large classic master white tile and stone tile marble floor and gray floor double shower design in San Francisco with an undermount sink, recessed-panel cabinets, gray cabinets, marble countertops, an undermount tub, a two-piece toilet, gray walls and a hinged shower door
Example of a large classic master white tile and stone tile marble floor and gray floor double shower design in San Francisco with an undermount sink, recessed-panel cabinets, gray cabinets, marble countertops, an undermount tub, a two-piece toilet, gray walls and a hinged shower door
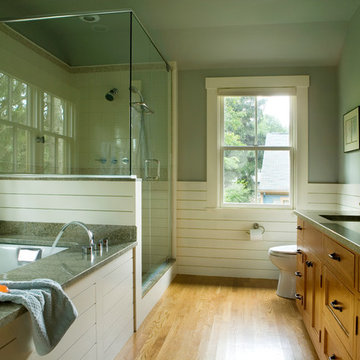
Eric Roth Photography
Mid-sized minimalist master light wood floor double shower photo in Boston with an undermount tub, an undermount sink, shaker cabinets, light wood cabinets, green walls and a one-piece toilet
Mid-sized minimalist master light wood floor double shower photo in Boston with an undermount tub, an undermount sink, shaker cabinets, light wood cabinets, green walls and a one-piece toilet
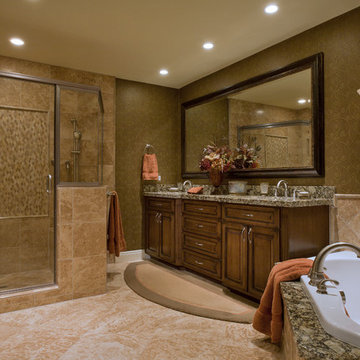
Before:
This master bathroom located in Anaheim Hills, California, really needed some help! This in-ground bathtub made it difficult for the homeowner to actually use. The shower tile had seen better days. It was time for a remodel!
After:
The first thing that was necessary; a measure...with our team of professionals, we measured the area and took pictures, then began our design process. Floor plans and room elevations were drawn up and shared with the client. All of the specifications and elements were taken into consideration and shared at the formal presentation with the client. Once she approved our designs and price points, the project began!
With new stone chosen for the shower, a new corner tub, plumbing moved and the vanity sink area cabinetry completed, our client felt like she moved into a new home! The finishing touches of wallpaper, lighting and accessories bring us to another finish line...and the end result! The client is happy! She says it is one of the best rooms in the house. She loves it!
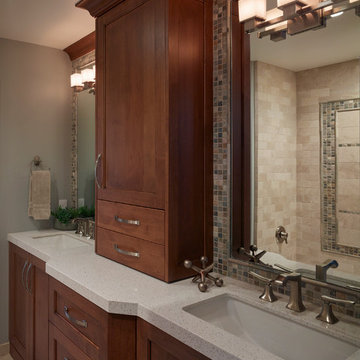
Ken Gutmaker
Inspiration for a mid-sized timeless gray tile and mosaic tile porcelain tile double shower remodel in San Francisco with recessed-panel cabinets, medium tone wood cabinets, an undermount tub, a one-piece toilet, gray walls, an undermount sink, quartz countertops and gray countertops
Inspiration for a mid-sized timeless gray tile and mosaic tile porcelain tile double shower remodel in San Francisco with recessed-panel cabinets, medium tone wood cabinets, an undermount tub, a one-piece toilet, gray walls, an undermount sink, quartz countertops and gray countertops
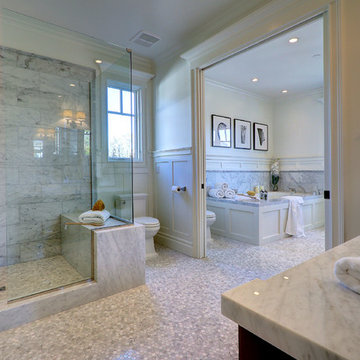
Example of a large trendy white tile and stone tile marble floor double shower design in Los Angeles with an undermount sink, furniture-like cabinets, dark wood cabinets, marble countertops, an undermount tub, a one-piece toilet and white walls
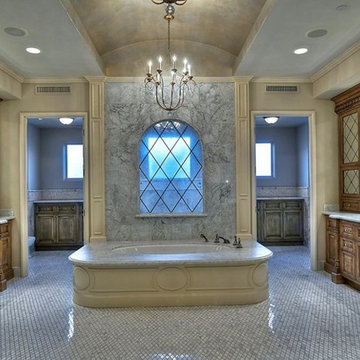
New construction custom home in the heart of Paradise Valley built by Cullum Homes. This luxury desert oasis includes a lazy river, putting green, and high-end finishes throughout the home.
Photo credit: Maggie Barry
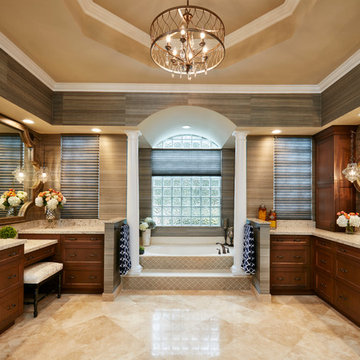
Example of a large transitional master travertine floor double shower design in Miami with shaker cabinets, an undermount tub, gray walls, an undermount sink, quartz countertops and dark wood cabinets
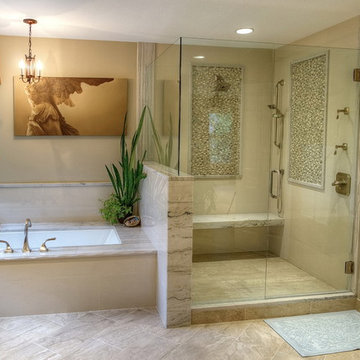
Both the shower and the bath feature accents of the Bianco Macabus quartzite. These features are both completely custom to fit the space, from the bench in the shower to the slab tub surround.
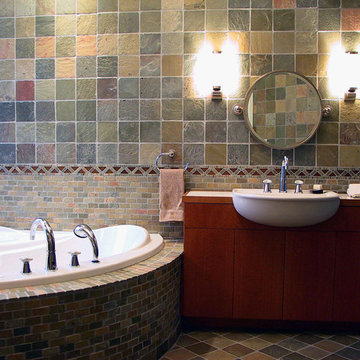
An expansive guest bath houses a luxurious bath, a sink area, separate water closet enclosure, and a distinct double shower.
Bathroom - large modern multicolored tile and slate tile slate floor and multicolored floor bathroom idea in Miami with flat-panel cabinets, a one-piece toilet, a drop-in sink, multicolored walls, marble countertops, medium tone wood cabinets and a hinged shower door
Bathroom - large modern multicolored tile and slate tile slate floor and multicolored floor bathroom idea in Miami with flat-panel cabinets, a one-piece toilet, a drop-in sink, multicolored walls, marble countertops, medium tone wood cabinets and a hinged shower door
Bath with an Undermount Tub Ideas
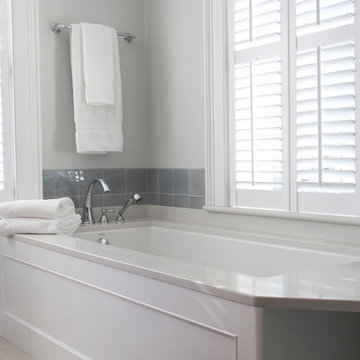
Photo Credits: Alex Donovan, asquaredstudio.com
Beach style gray tile and ceramic tile double shower photo in Boston with an undermount sink, raised-panel cabinets, medium tone wood cabinets, an undermount tub and a two-piece toilet
Beach style gray tile and ceramic tile double shower photo in Boston with an undermount sink, raised-panel cabinets, medium tone wood cabinets, an undermount tub and a two-piece toilet
1







