Bath with Blue Cabinets Ideas
Refine by:
Budget
Sort by:Popular Today
1 - 20 of 635 photos

Our Princeton architects designed this spacious shower and made room for a freestanding soaking tub as well in a space which previously featured a built-in jacuzzi bath. The floor and walls of the shower feature La Marca Polished Statuario Nuovo, a porcelain tile with the look and feel of marble. The new vanity is by Greenfield Cabinetry in Benjamin Moore Polaris Blue.

You enter this bright and light master bathroom through a custom pocket door that is inlayed with a mirror. The room features a beautiful free-standing tub. The shower is Carrera marble and has a seat, storage inset, a body jet and dual showerheads. The striking single vanity is a deep navy blue with beaded inset cabinets, chrome handles and provides tons of storage. Along with the blue vanity, the rose gold fixtures, including the shower grate, are eye catching and provide a subtle pop of color.
What started as an addition project turned into a full house remodel in this Modern Craftsman home in Narberth, PA.. The addition included the creation of a sitting room, family room, mudroom and third floor. As we moved to the rest of the home, we designed and built a custom staircase to connect the family room to the existing kitchen. We laid red oak flooring with a mahogany inlay throughout house. Another central feature of this is home is all the built-in storage. We used or created every nook for seating and storage throughout the house, as you can see in the family room, dining area, staircase landing, bedroom and bathrooms. Custom wainscoting and trim are everywhere you look, and gives a clean, polished look to this warm house.
Rudloff Custom Builders has won Best of Houzz for Customer Service in 2014, 2015 2016, 2017 and 2019. We also were voted Best of Design in 2016, 2017, 2018, 2019 which only 2% of professionals receive. Rudloff Custom Builders has been featured on Houzz in their Kitchen of the Week, What to Know About Using Reclaimed Wood in the Kitchen as well as included in their Bathroom WorkBook article. We are a full service, certified remodeling company that covers all of the Philadelphia suburban area. This business, like most others, developed from a friendship of young entrepreneurs who wanted to make a difference in their clients’ lives, one household at a time. This relationship between partners is much more than a friendship. Edward and Stephen Rudloff are brothers who have renovated and built custom homes together paying close attention to detail. They are carpenters by trade and understand concept and execution. Rudloff Custom Builders will provide services for you with the highest level of professionalism, quality, detail, punctuality and craftsmanship, every step of the way along our journey together.
Specializing in residential construction allows us to connect with our clients early in the design phase to ensure that every detail is captured as you imagined. One stop shopping is essentially what you will receive with Rudloff Custom Builders from design of your project to the construction of your dreams, executed by on-site project managers and skilled craftsmen. Our concept: envision our client’s ideas and make them a reality. Our mission: CREATING LIFETIME RELATIONSHIPS BUILT ON TRUST AND INTEGRITY.
Photo Credit: Linda McManus Images

Vivian Johnson Photography
Transitional master white tile and ceramic tile ceramic tile and gray floor double shower photo in San Francisco with shaker cabinets, blue cabinets, white walls, an undermount sink, quartz countertops, a hinged shower door and white countertops
Transitional master white tile and ceramic tile ceramic tile and gray floor double shower photo in San Francisco with shaker cabinets, blue cabinets, white walls, an undermount sink, quartz countertops, a hinged shower door and white countertops
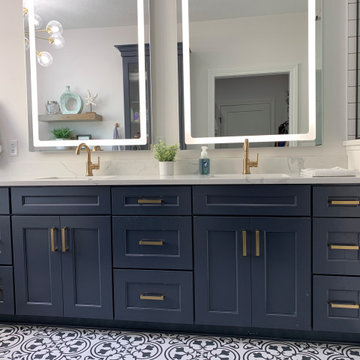
This master bath design features KraftMaid's Breslin door style in Midnight, Envi Quartz in Statuatio Fiora, Berenson Hardware's Swagger Collection modern brushed gold pulls, and Delta faucets.
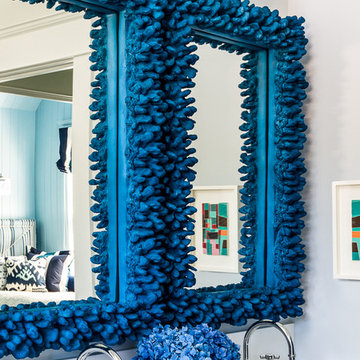
Sean Litchfield
Example of a mid-sized beach style blue tile and mosaic tile mosaic tile floor double shower design in Boston with an undermount sink, furniture-like cabinets, blue cabinets, marble countertops and white walls
Example of a mid-sized beach style blue tile and mosaic tile mosaic tile floor double shower design in Boston with an undermount sink, furniture-like cabinets, blue cabinets, marble countertops and white walls
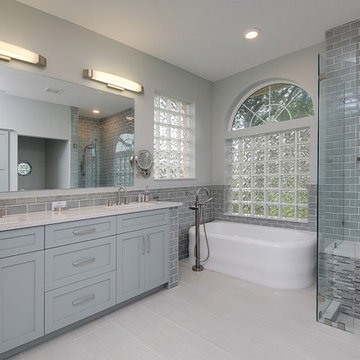
Rickie Agapito
Example of a mid-sized transitional master brown tile porcelain tile bathroom design in Tampa with an undermount sink, shaker cabinets, quartz countertops, brown walls and blue cabinets
Example of a mid-sized transitional master brown tile porcelain tile bathroom design in Tampa with an undermount sink, shaker cabinets, quartz countertops, brown walls and blue cabinets
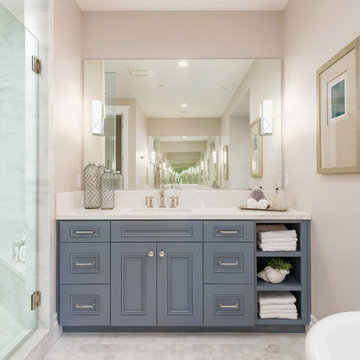
Example of a classic master mosaic tile mosaic tile floor bathroom design in San Francisco with recessed-panel cabinets, blue cabinets, a two-piece toilet, gray walls, an undermount sink and quartz countertops
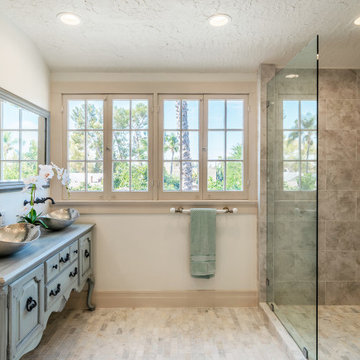
Inspiration for a mid-sized craftsman master gray tile and ceramic tile marble floor and double-sink bathroom remodel in Orange County with furniture-like cabinets, blue cabinets, white walls, a vessel sink, wood countertops, blue countertops and a freestanding vanity
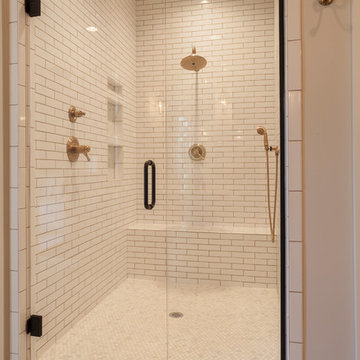
Interior Designer: Marilyn Kimberly
Developer: Twin Team Construction
Photographer: Showcase Photography
Inspiration for a mid-sized timeless master white tile and subway tile mosaic tile floor and white floor double shower remodel in Nashville with shaker cabinets, blue cabinets, a two-piece toilet, gray walls, an undermount sink, quartz countertops and a hinged shower door
Inspiration for a mid-sized timeless master white tile and subway tile mosaic tile floor and white floor double shower remodel in Nashville with shaker cabinets, blue cabinets, a two-piece toilet, gray walls, an undermount sink, quartz countertops and a hinged shower door

The owners of this home came to us with a plan to build a new high-performance home that physically and aesthetically fit on an infill lot in an old well-established neighborhood in Bellingham. The Craftsman exterior detailing, Scandinavian exterior color palette, and timber details help it blend into the older neighborhood. At the same time the clean modern interior allowed their artistic details and displayed artwork take center stage.
We started working with the owners and the design team in the later stages of design, sharing our expertise with high-performance building strategies, custom timber details, and construction cost planning. Our team then seamlessly rolled into the construction phase of the project, working with the owners and Michelle, the interior designer until the home was complete.
The owners can hardly believe the way it all came together to create a bright, comfortable, and friendly space that highlights their applied details and favorite pieces of art.
Photography by Radley Muller Photography
Design by Deborah Todd Building Design Services
Interior Design by Spiral Studios
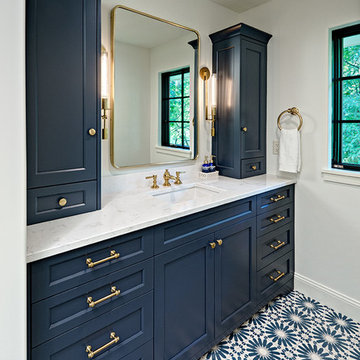
Ehlen Creative
Example of a small transitional ceramic tile double shower design in Minneapolis with flat-panel cabinets, blue cabinets, white walls and a drop-in sink
Example of a small transitional ceramic tile double shower design in Minneapolis with flat-panel cabinets, blue cabinets, white walls and a drop-in sink
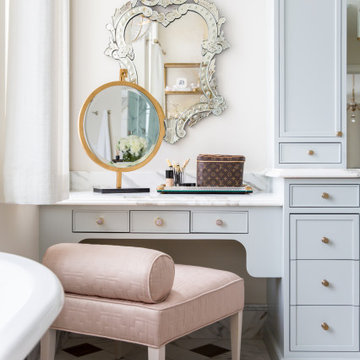
Belgravia Widespread Basin Faucet with Cross Handles in Polished Nickel
Inspiration for a large timeless master bathroom remodel in Boston with furniture-like cabinets, blue cabinets, a two-piece toilet, pink walls, an undermount sink, marble countertops, a hinged shower door and white countertops
Inspiration for a large timeless master bathroom remodel in Boston with furniture-like cabinets, blue cabinets, a two-piece toilet, pink walls, an undermount sink, marble countertops, a hinged shower door and white countertops
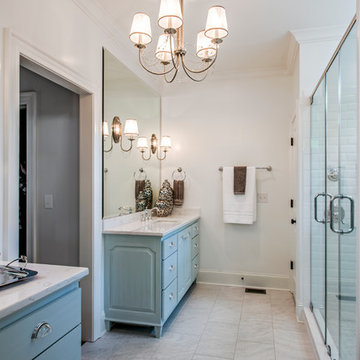
J. Sinclair
Double shower - large traditional master white tile and porcelain tile marble floor double shower idea in Other with an undermount sink, flat-panel cabinets, blue cabinets, white walls, a two-piece toilet and marble countertops
Double shower - large traditional master white tile and porcelain tile marble floor double shower idea in Other with an undermount sink, flat-panel cabinets, blue cabinets, white walls, a two-piece toilet and marble countertops

Gorgeous owners suite bathroom makes for a great retreat to wash the day away. This simply sophisticated design invites you to relax and let all the day to day stresses slip away.
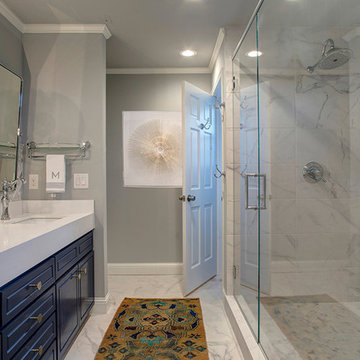
Fred Height
Mid-sized transitional master white tile and marble tile porcelain tile and white floor double shower photo in Dallas with raised-panel cabinets, blue cabinets, gray walls, an undermount sink, quartz countertops, a hinged shower door and white countertops
Mid-sized transitional master white tile and marble tile porcelain tile and white floor double shower photo in Dallas with raised-panel cabinets, blue cabinets, gray walls, an undermount sink, quartz countertops, a hinged shower door and white countertops
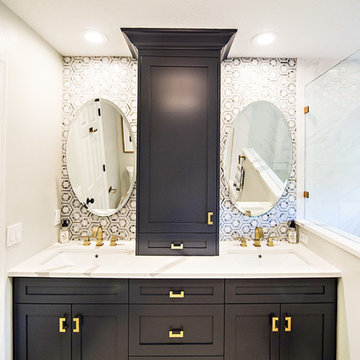
Livingston Galleries
Bathroom - mid-sized transitional master gray tile and porcelain tile porcelain tile and white floor bathroom idea in Tampa with flat-panel cabinets, a one-piece toilet, gray walls, an undermount sink, quartz countertops and blue cabinets
Bathroom - mid-sized transitional master gray tile and porcelain tile porcelain tile and white floor bathroom idea in Tampa with flat-panel cabinets, a one-piece toilet, gray walls, an undermount sink, quartz countertops and blue cabinets
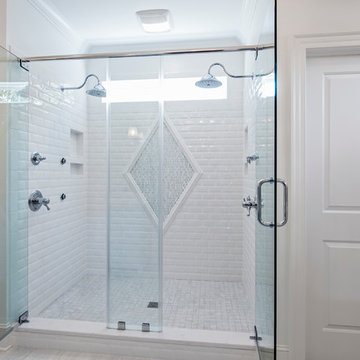
J. Sinclair
Double shower - large traditional master white tile and porcelain tile marble floor double shower idea in Other with flat-panel cabinets, blue cabinets, a two-piece toilet, white walls, an undermount sink and marble countertops
Double shower - large traditional master white tile and porcelain tile marble floor double shower idea in Other with flat-panel cabinets, blue cabinets, a two-piece toilet, white walls, an undermount sink and marble countertops
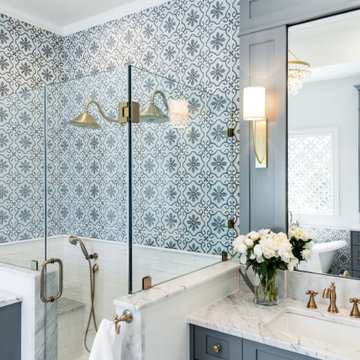
Example of a large transitional master white tile and cement tile porcelain tile, white floor, double-sink and tray ceiling bathroom design in Austin with shaker cabinets, blue cabinets, a one-piece toilet, white walls, an undermount sink, marble countertops, a hinged shower door, white countertops and a built-in vanity
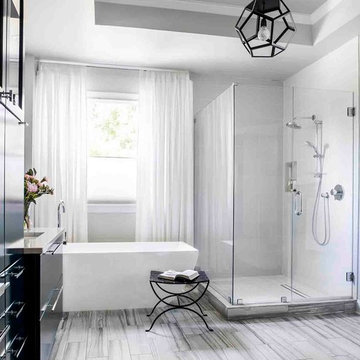
Photo by Jeff Herr
Example of a large trendy master ceramic tile ceramic tile and gray floor bathroom design in Atlanta with flat-panel cabinets, blue cabinets, gray walls, marble countertops and a hinged shower door
Example of a large trendy master ceramic tile ceramic tile and gray floor bathroom design in Atlanta with flat-panel cabinets, blue cabinets, gray walls, marble countertops and a hinged shower door
Bath with Blue Cabinets Ideas
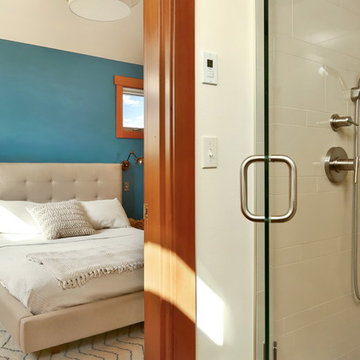
The owners of this home came to us with a plan to build a new high-performance home that physically and aesthetically fit on an infill lot in an old well-established neighborhood in Bellingham. The Craftsman exterior detailing, Scandinavian exterior color palette, and timber details help it blend into the older neighborhood. At the same time the clean modern interior allowed their artistic details and displayed artwork take center stage.
We started working with the owners and the design team in the later stages of design, sharing our expertise with high-performance building strategies, custom timber details, and construction cost planning. Our team then seamlessly rolled into the construction phase of the project, working with the owners and Michelle, the interior designer until the home was complete.
The owners can hardly believe the way it all came together to create a bright, comfortable, and friendly space that highlights their applied details and favorite pieces of art.
Photography by Radley Muller Photography
Design by Deborah Todd Building Design Services
Interior Design by Spiral Studios
1



