Bath with Medium Tone Wood Cabinets Ideas
Refine by:
Budget
Sort by:Popular Today
1 - 20 of 3,708 photos
Item 1 of 3
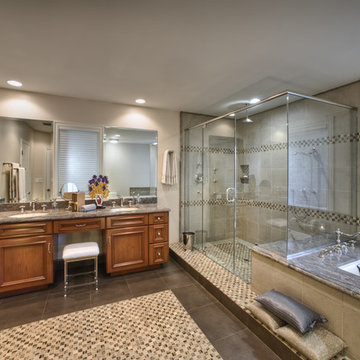
Here we have a master bathroom, a part of the master suite addition, providing elegant living with ample space for everything one would need. The spacious shower and seat for two is an extension of the granite that surrounds the tub. The use of tile and granite along with mosaic tiles creates a very appealing combination.

Master Bathroom with His & Her Areas
Huge tuscan master travertine floor, beige floor and double-sink bathroom photo in Phoenix with raised-panel cabinets, medium tone wood cabinets, a bidet, gray walls, an undermount sink, marble countertops, brown countertops and a built-in vanity
Huge tuscan master travertine floor, beige floor and double-sink bathroom photo in Phoenix with raised-panel cabinets, medium tone wood cabinets, a bidet, gray walls, an undermount sink, marble countertops, brown countertops and a built-in vanity

Guest Bathroom with a stained furniture shaker flat panel style vanity welcomes any guest. A traditional 2" hex tile floor adds interest of a black/brown color to the room. Black & bronze mixed fixtures coordinate for a warm black look.
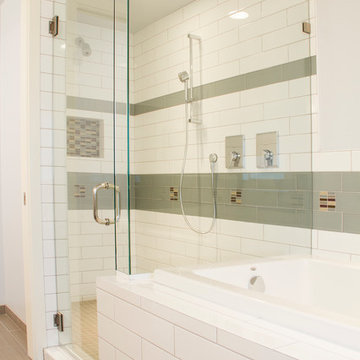
The existing master bathroom was very cramped and nearly unusable. H2D worked with the homeowners to expand and design a new master bathroom. The bathroom was designed with a separate toilet room, large walk-in shower with double shower heads, large soaking tub, and double vanity. The colors chosen for the bathroom are bright and airy.
Design by; Heidi Helgeson, H2D Architecture + Design
www.h2darchitects.com
Built by: Harjo Construction

Every luxury home needs a master suite, and what a master suite without a luxurious master bath?! Fratantoni Luxury Estates design-builds the most elegant Master Bathrooms in Arizona!
For more inspiring photos and bathroom ideas follow us on Facebook, Pinterest, Twitter and Instagram!

Inspiration for a large industrial master gray tile concrete floor bathroom remodel in San Diego with gray walls, a vessel sink, wood countertops, open cabinets, medium tone wood cabinets, a wall-mount toilet and brown countertops

Vaulted ceiling master bathroom with stone wall.
Large tuscan master beige tile and porcelain tile porcelain tile, white floor, double-sink, vaulted ceiling and brick wall bathroom photo in Houston with shaker cabinets, medium tone wood cabinets, a one-piece toilet, white walls, an undermount sink, quartzite countertops, white countertops and a built-in vanity
Large tuscan master beige tile and porcelain tile porcelain tile, white floor, double-sink, vaulted ceiling and brick wall bathroom photo in Houston with shaker cabinets, medium tone wood cabinets, a one-piece toilet, white walls, an undermount sink, quartzite countertops, white countertops and a built-in vanity

Creation of a new master bathroom, kids’ bathroom, toilet room and a WIC from a mid. size bathroom was a challenge but the results were amazing.
The master bathroom has a huge 5.5'x6' shower with his/hers shower heads.
The main wall of the shower is made from 2 book matched porcelain slabs, the rest of the walls are made from Thasos marble tile and the floors are slate stone.
The vanity is a double sink custom made with distress wood stain finish and its almost 10' long.
The vanity countertop and backsplash are made from the same porcelain slab that was used on the shower wall.
The two pocket doors on the opposite wall from the vanity hide the WIC and the water closet where a $6k toilet/bidet unit is warmed up and ready for her owner at any given moment.
Notice also the huge 100" mirror with built-in LED light, it is a great tool to make the relatively narrow bathroom to look twice its size.
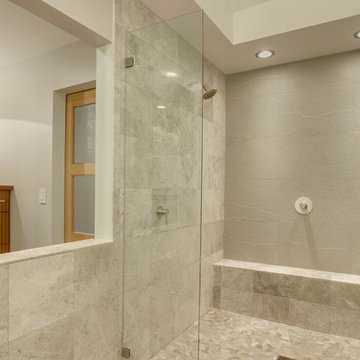
Tom Marks Photography
Large minimalist master gray tile and stone tile pebble tile floor double shower photo in Seattle with a vessel sink, flat-panel cabinets, medium tone wood cabinets and tile countertops
Large minimalist master gray tile and stone tile pebble tile floor double shower photo in Seattle with a vessel sink, flat-panel cabinets, medium tone wood cabinets and tile countertops

This luxurious, spa inspired guest bathroom is expansive. Including custom built Brazilian cherry cabinetry topped with gorgeous grey granite, double sinks, vanity, a fabulous steam shower, separate water closet with Kohler toilet and bidet, and large linen closet.
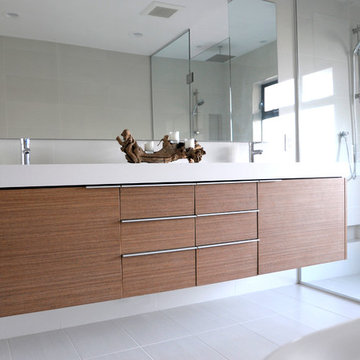
The custom built vanity is wall-mounted (floating) with a 3 inch thick mitered countertop edge. The shower glass is mounted using U-channels rather than clamps to create a cleaner, seamless look. The shower tile continues outside the shower and runs around the vanity and the mirror. The mirror is mounted on plywood and thus appears to float above the tile.

Bathroom - mid-sized traditional master beige tile and porcelain tile porcelain tile bathroom idea in Other with medium tone wood cabinets, a one-piece toilet, beige walls, an undermount sink, granite countertops and raised-panel cabinets

With adjacent neighbors within a fairly dense section of Paradise Valley, Arizona, C.P. Drewett sought to provide a tranquil retreat for a new-to-the-Valley surgeon and his family who were seeking the modernism they loved though had never lived in. With a goal of consuming all possible site lines and views while maintaining autonomy, a portion of the house — including the entry, office, and master bedroom wing — is subterranean. This subterranean nature of the home provides interior grandeur for guests but offers a welcoming and humble approach, fully satisfying the clients requests.
While the lot has an east-west orientation, the home was designed to capture mainly north and south light which is more desirable and soothing. The architecture’s interior loftiness is created with overlapping, undulating planes of plaster, glass, and steel. The woven nature of horizontal planes throughout the living spaces provides an uplifting sense, inviting a symphony of light to enter the space. The more voluminous public spaces are comprised of stone-clad massing elements which convert into a desert pavilion embracing the outdoor spaces. Every room opens to exterior spaces providing a dramatic embrace of home to natural environment.
Grand Award winner for Best Interior Design of a Custom Home
The material palette began with a rich, tonal, large-format Quartzite stone cladding. The stone’s tones gaveforth the rest of the material palette including a champagne-colored metal fascia, a tonal stucco system, and ceilings clad with hemlock, a tight-grained but softer wood that was tonally perfect with the rest of the materials. The interior case goods and wood-wrapped openings further contribute to the tonal harmony of architecture and materials.
Grand Award Winner for Best Indoor Outdoor Lifestyle for a Home This award-winning project was recognized at the 2020 Gold Nugget Awards with two Grand Awards, one for Best Indoor/Outdoor Lifestyle for a Home, and another for Best Interior Design of a One of a Kind or Custom Home.
At the 2020 Design Excellence Awards and Gala presented by ASID AZ North, Ownby Design received five awards for Tonal Harmony. The project was recognized for 1st place – Bathroom; 3rd place – Furniture; 1st place – Kitchen; 1st place – Outdoor Living; and 2nd place – Residence over 6,000 square ft. Congratulations to Claire Ownby, Kalysha Manzo, and the entire Ownby Design team.
Tonal Harmony was also featured on the cover of the July/August 2020 issue of Luxe Interiors + Design and received a 14-page editorial feature entitled “A Place in the Sun” within the magazine.

Example of a trendy master beige tile beige floor bathroom design in Other with flat-panel cabinets, medium tone wood cabinets, white walls and an undermount sink

While the majority of APD designs are created to meet the specific and unique needs of the client, this whole home remodel was completed in partnership with Black Sheep Construction as a high end house flip. From space planning to cabinet design, finishes to fixtures, appliances to plumbing, cabinet finish to hardware, paint to stone, siding to roofing; Amy created a design plan within the contractor’s remodel budget focusing on the details that would be important to the future home owner. What was a single story house that had fallen out of repair became a stunning Pacific Northwest modern lodge nestled in the woods!

Double shower - small transitional master white tile and subway tile porcelain tile and gray floor double shower idea in Other with shaker cabinets, an undermount sink, quartzite countertops, a hinged shower door, white countertops, medium tone wood cabinets and white walls

Interior Design: Allard + Roberts Interior Design
Construction: K Enterprises
Photography: David Dietrich Photography
Double shower - mid-sized transitional master gray tile and ceramic tile ceramic tile and gray floor double shower idea in Other with medium tone wood cabinets, a two-piece toilet, white walls, an undermount sink, quartz countertops, a hinged shower door, white countertops and shaker cabinets
Double shower - mid-sized transitional master gray tile and ceramic tile ceramic tile and gray floor double shower idea in Other with medium tone wood cabinets, a two-piece toilet, white walls, an undermount sink, quartz countertops, a hinged shower door, white countertops and shaker cabinets

This new home was built on an old lot in Dallas, TX in the Preston Hollow neighborhood. The new home is a little over 5,600 sq.ft. and features an expansive great room and a professional chef’s kitchen. This 100% brick exterior home was built with full-foam encapsulation for maximum energy performance. There is an immaculate courtyard enclosed by a 9' brick wall keeping their spool (spa/pool) private. Electric infrared radiant patio heaters and patio fans and of course a fireplace keep the courtyard comfortable no matter what time of year. A custom king and a half bed was built with steps at the end of the bed, making it easy for their dog Roxy, to get up on the bed. There are electrical outlets in the back of the bathroom drawers and a TV mounted on the wall behind the tub for convenience. The bathroom also has a steam shower with a digital thermostatic valve. The kitchen has two of everything, as it should, being a commercial chef's kitchen! The stainless vent hood, flanked by floating wooden shelves, draws your eyes to the center of this immaculate kitchen full of Bluestar Commercial appliances. There is also a wall oven with a warming drawer, a brick pizza oven, and an indoor churrasco grill. There are two refrigerators, one on either end of the expansive kitchen wall, making everything convenient. There are two islands; one with casual dining bar stools, as well as a built-in dining table and another for prepping food. At the top of the stairs is a good size landing for storage and family photos. There are two bedrooms, each with its own bathroom, as well as a movie room. What makes this home so special is the Casita! It has its own entrance off the common breezeway to the main house and courtyard. There is a full kitchen, a living area, an ADA compliant full bath, and a comfortable king bedroom. It’s perfect for friends staying the weekend or in-laws staying for a month.

Andrea Rugg
Double shower - large traditional master white tile and subway tile ceramic tile and multicolored floor double shower idea in Los Angeles with medium tone wood cabinets, white walls, an undermount sink, a hinged shower door, a two-piece toilet, marble countertops and flat-panel cabinets
Double shower - large traditional master white tile and subway tile ceramic tile and multicolored floor double shower idea in Los Angeles with medium tone wood cabinets, white walls, an undermount sink, a hinged shower door, a two-piece toilet, marble countertops and flat-panel cabinets
Bath with Medium Tone Wood Cabinets Ideas
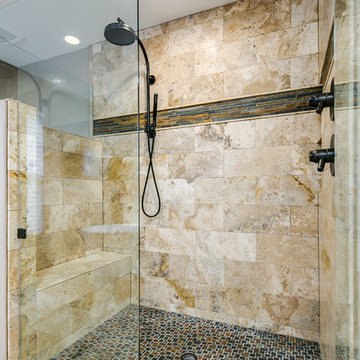
Example of a large classic master beige tile and travertine tile travertine floor and beige floor bathroom design in Denver with furniture-like cabinets, medium tone wood cabinets, a one-piece toilet, beige walls, an undermount sink, granite countertops and a hinged shower door
1







