Small Bath Ideas
Refine by:
Budget
Sort by:Popular Today
1 - 20 of 1,245 photos
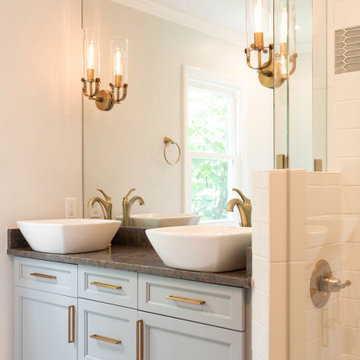
A blah master bathroom got a glam update by adding high end finishes. Vessel sinks, burnished gold fixtures, iridescent, glass picket tiles by SOHO - Artemis collection, and Silestone - Copper Mist vanity top add bling. Cabinet color is SW Uncertain Gray.

Hip guest bath with custom open vanity, unique wall sconces, slate counter top, and Toto toilet.
Small trendy white tile and ceramic tile porcelain tile, white floor and single-sink double shower photo in Philadelphia with light wood cabinets, a bidet, gray walls, an undermount sink, soapstone countertops, a hinged shower door, gray countertops, a niche and a built-in vanity
Small trendy white tile and ceramic tile porcelain tile, white floor and single-sink double shower photo in Philadelphia with light wood cabinets, a bidet, gray walls, an undermount sink, soapstone countertops, a hinged shower door, gray countertops, a niche and a built-in vanity

This bathroom has a beach theme going through it. Porcelain tile on the floor and white cabinetry make this space look luxurious and spa like! Photos by Preview First.

A small yet stylish modern bathroom remodel. Double standing shower with beautiful white hexagon tiles & black grout to create a great contrast.Gold round wall mirrors, dark gray flooring with white his & hers vanities and Carrera marble countertop. Gold hardware to complete the chic look.

Double shower - small transitional master white tile and subway tile porcelain tile and gray floor double shower idea in Other with shaker cabinets, an undermount sink, quartzite countertops, a hinged shower door, white countertops, medium tone wood cabinets and white walls

Inspiration for a small modern master gray tile and ceramic tile cement tile floor and gray floor bathroom remodel in Seattle with flat-panel cabinets, gray cabinets, a one-piece toilet, gray walls, a trough sink, quartz countertops and white countertops

We met these clients through a referral from a previous client. We renovated several rooms in their traditional-style farmhouse in Abington. The kitchen is farmhouse chic, with white cabinetry, black granite counters, Carrara marble subway tile backsplash, and a beverage center. The large island, with its white quartz counter, is multi-functional, with seating for five at the counter and a bench on the end with more seating, a microwave door, a prep sink and a large area for prep work, and loads of storage. The kitchen includes a large sitting area with a corner fireplace and wall mounted television.
The multi-purpose mud room has custom built lockers for coats, shoes and bags, a built-in desk and shelving, and even space for kids to play! All three bathrooms use black and white in varied materials to create clean, classic spaces.
RUDLOFF Custom Builders has won Best of Houzz for Customer Service in 2014, 2015 2016 and 2017. We also were voted Best of Design in 2016, 2017 and 2018, which only 2% of professionals receive. Rudloff Custom Builders has been featured on Houzz in their Kitchen of the Week, What to Know About Using Reclaimed Wood in the Kitchen as well as included in their Bathroom WorkBook article. We are a full service, certified remodeling company that covers all of the Philadelphia suburban area. This business, like most others, developed from a friendship of young entrepreneurs who wanted to make a difference in their clients’ lives, one household at a time. This relationship between partners is much more than a friendship. Edward and Stephen Rudloff are brothers who have renovated and built custom homes together paying close attention to detail. They are carpenters by trade and understand concept and execution. RUDLOFF CUSTOM BUILDERS will provide services for you with the highest level of professionalism, quality, detail, punctuality and craftsmanship, every step of the way along our journey together.
Specializing in residential construction allows us to connect with our clients early in the design phase to ensure that every detail is captured as you imagined. One stop shopping is essentially what you will receive with RUDLOFF CUSTOM BUILDERS from design of your project to the construction of your dreams, executed by on-site project managers and skilled craftsmen. Our concept: envision our client’s ideas and make them a reality. Our mission: CREATING LIFETIME RELATIONSHIPS BUILT ON TRUST AND INTEGRITY.
Photo Credit: JMB Photoworks
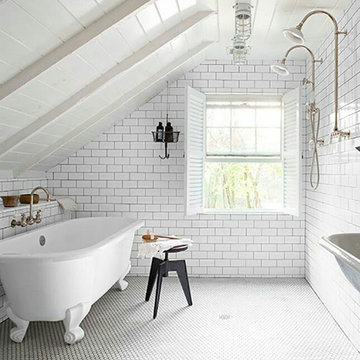
Example of a small urban master white tile and subway tile porcelain tile bathroom design in Oklahoma City with open cabinets, white cabinets, white walls and a trough sink
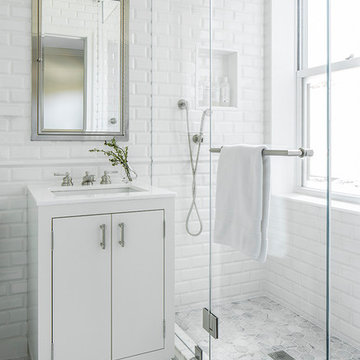
Photo: Sean Litchfield
Interiors: foley&cox
Inspiration for a small timeless 3/4 white tile and subway tile marble floor double shower remodel in New York with flat-panel cabinets, white cabinets, white walls, a drop-in sink and marble countertops
Inspiration for a small timeless 3/4 white tile and subway tile marble floor double shower remodel in New York with flat-panel cabinets, white cabinets, white walls, a drop-in sink and marble countertops
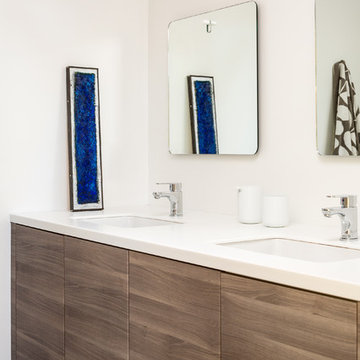
Jeff Roberts
Double shower - small contemporary master white tile and cement tile concrete floor and gray floor double shower idea in Portland Maine with flat-panel cabinets, medium tone wood cabinets, white walls, an undermount sink, quartz countertops and a hinged shower door
Double shower - small contemporary master white tile and cement tile concrete floor and gray floor double shower idea in Portland Maine with flat-panel cabinets, medium tone wood cabinets, white walls, an undermount sink, quartz countertops and a hinged shower door
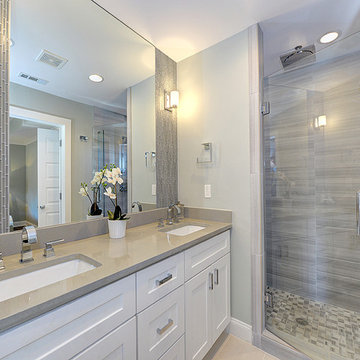
Taking its inspiration from Metro series, Ambiance™ is offered in a 12”x24” size and in two finishes for a terrific look. The beauty of high gloss or polished products may also be susceptible to scratching that is more visible on the surface of the tile.

We loved updating this 1977 house giving our clients a more transitional kitchen, living room and powder bath. Our clients are very busy and didn’t want too many options. Our designers narrowed down their selections and gave them just enough options to choose from without being overwhelming.
In the kitchen, we replaced the cabinetry without changing the locations of the walls, doors openings or windows. All finished were replaced with beautiful cabinets, counter tops, sink, back splash and faucet hardware.
In the Master bathroom, we added all new finishes. There are two closets in the bathroom that did not change but everything else did. We.added pocket doors to the bedroom, where there were no doors before. Our clients wanted taller 36” height cabinets and a seated makeup vanity, so we were able to accommodate those requests without any problems. We added new lighting, mirrors, counter top and all new plumbing fixtures in addition to removing the soffits over the vanities and the shower, really opening up the space and giving it a new modern look. They had also been living with the cold and hot water reversed in the shower, so we also fixed that for them!
In their den, they wanted to update the dark paneling, remove the large stone from the curved fireplace wall and they wanted a new mantel. We flattened the wall, added a TV niche above fireplace and moved the cable connections, so they have exactly what they wanted. We left the wood paneling on the walls but painted them a light color to brighten up the room.
There was a small wet bar between the den and their family room. They liked the bar area but didn’t feel that they needed the sink, so we removed and capped the water lines and gave the bar an updated look by adding new counter tops and shelving. They had some previous water damage to their floors, so the wood flooring was replaced throughout the den and all connecting areas, making the transition from one room to the other completely seamless. In the end, the clients love their new space and are able to really enjoy their updated home and now plan stay there for a little longer!
Design/Remodel by Hatfield Builders & Remodelers | Photography by Versatile Imaging
Less
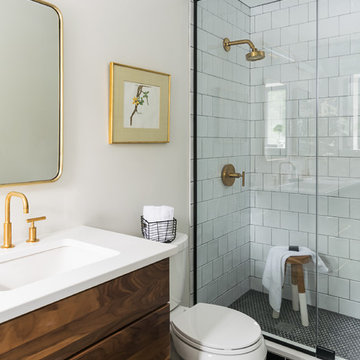
Karen Palmer - Photography
Design: Marcia Moore Design
Inspiration for a small transitional 3/4 white tile ceramic tile and black floor double shower remodel in St Louis with flat-panel cabinets, dark wood cabinets, a two-piece toilet, an undermount sink, quartz countertops, a hinged shower door and white countertops
Inspiration for a small transitional 3/4 white tile ceramic tile and black floor double shower remodel in St Louis with flat-panel cabinets, dark wood cabinets, a two-piece toilet, an undermount sink, quartz countertops, a hinged shower door and white countertops
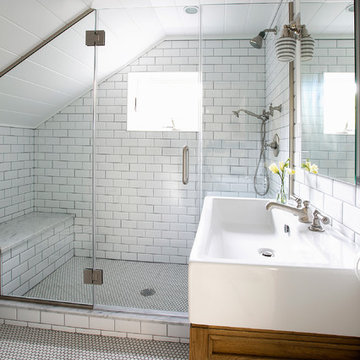
Example of a small eclectic ceramic tile medium tone wood floor double shower design in New York with a console sink, furniture-like cabinets, medium tone wood cabinets and white walls
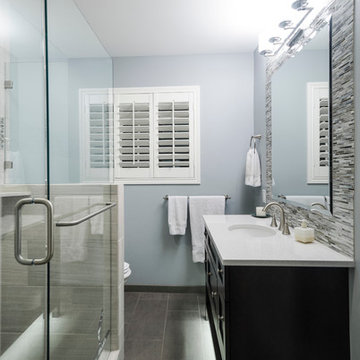
Michalene Homme
Double shower - small transitional green tile porcelain tile double shower idea in Other with an undermount sink, shaker cabinets, dark wood cabinets, quartz countertops, a two-piece toilet and blue walls
Double shower - small transitional green tile porcelain tile double shower idea in Other with an undermount sink, shaker cabinets, dark wood cabinets, quartz countertops, a two-piece toilet and blue walls
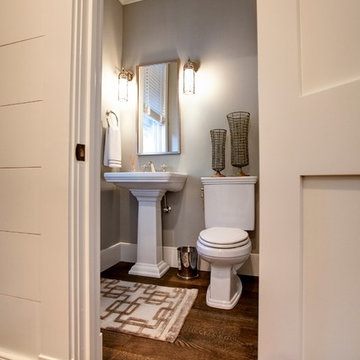
Karson Photography
Inspiration for a small transitional dark wood floor double shower remodel in Charleston with a pedestal sink, marble countertops, a two-piece toilet and gray walls
Inspiration for a small transitional dark wood floor double shower remodel in Charleston with a pedestal sink, marble countertops, a two-piece toilet and gray walls
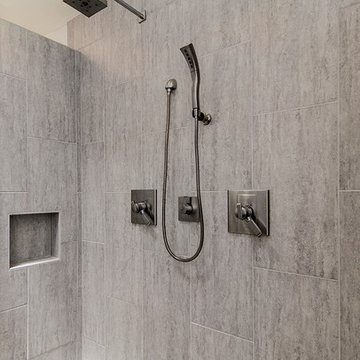
A master bathroom that had been already been nearly cleared out needed a major update and reconfiguration in this narrow space to create a spa-like oasis for these homeowners! A huge spacious shower with dual rain-heads and a hand-held is a major highlight. Floorplan design by Chad Hatfield, CR, CKBR. Photography by Lauren Brown of Versatile Imaging.
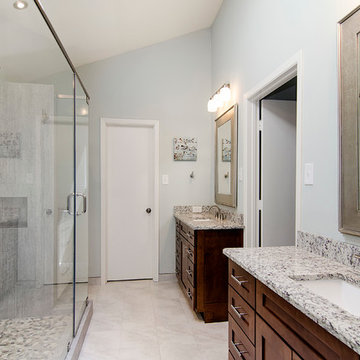
A master bathroom that had been already been nearly cleared out needed a major update and reconfiguration in this narrow space to create a spa-like oasis for these homeowners! A huge spacious shower with dual rain-heads and a hand-held is a major highlight. Floorplan design by Chad Hatfield, CR, CKBR. Photography by Lauren Brown of Versatile Imaging.
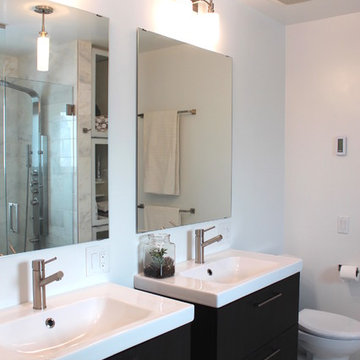
Michelle Drollette
Inspiration for a small contemporary master white tile and stone tile marble floor double shower remodel in New York with a wall-mount sink, flat-panel cabinets, dark wood cabinets, a one-piece toilet and white walls
Inspiration for a small contemporary master white tile and stone tile marble floor double shower remodel in New York with a wall-mount sink, flat-panel cabinets, dark wood cabinets, a one-piece toilet and white walls
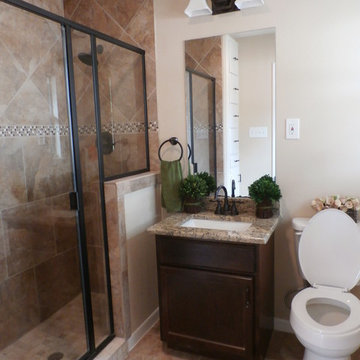
New Venetian Gold Granite counters, Porcelain under-mount sink, Ceramic tile floor in Salerno-SL81 broken joint pattern, Killim Beige, Maple custom cut cabinets, Ceramic tile bathtub surround broken joint, Under-mount sink, Double shower
Small Bath Ideas
1







