Bath Ideas
Refine by:
Budget
Sort by:Popular Today
1 - 20 of 1,705 photos
Item 1 of 3

His and her shower niches perfect for personal items. This niche is surround by a matte white 3x6 subway tile and features a black hexagon tile pattern on the inset.
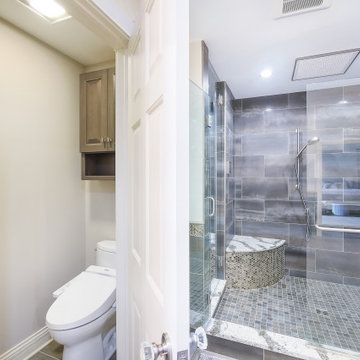
When I originally met with the client in their home they told me that they wanted this to be an absolutely beautiful bathroom. As we designed the space I knew we needed a starting point to build from and I showed them Cambria Galloway Quartz Counter-top. I knew from talking to them that this could work really well for the space. They fell in love with it. We carried the sample with us through the entire design process. The whole bathroom color pallet came from the counter. We added the Galloway in the shower and in the steam room to keep the same feel and color palette. The homeowner was blown away and totally is in love with the entire bathroom.
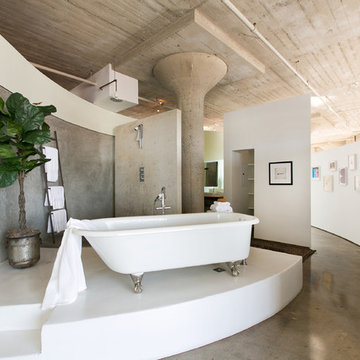
Sherri Johnson
Inspiration for an industrial concrete floor and gray floor bathroom remodel in Los Angeles with white walls
Inspiration for an industrial concrete floor and gray floor bathroom remodel in Los Angeles with white walls
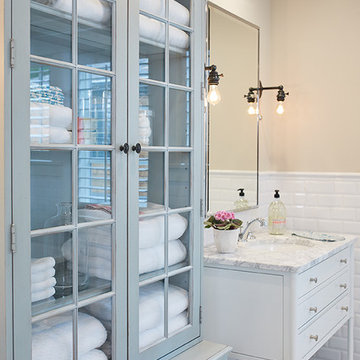
The best of the past and present meet in this distinguished design. Custom craftsmanship and distinctive detailing give this lakefront residence its vintage flavor while an open and light-filled floor plan clearly mark it as contemporary. With its interesting shingled roof lines, abundant windows with decorative brackets and welcoming porch, the exterior takes in surrounding views while the interior meets and exceeds contemporary expectations of ease and comfort. The main level features almost 3,000 square feet of open living, from the charming entry with multiple window seats and built-in benches to the central 15 by 22-foot kitchen, 22 by 18-foot living room with fireplace and adjacent dining and a relaxing, almost 300-square-foot screened-in porch. Nearby is a private sitting room and a 14 by 15-foot master bedroom with built-ins and a spa-style double-sink bath with a beautiful barrel-vaulted ceiling. The main level also includes a work room and first floor laundry, while the 2,165-square-foot second level includes three bedroom suites, a loft and a separate 966-square-foot guest quarters with private living area, kitchen and bedroom. Rounding out the offerings is the 1,960-square-foot lower level, where you can rest and recuperate in the sauna after a workout in your nearby exercise room. Also featured is a 21 by 18-family room, a 14 by 17-square-foot home theater, and an 11 by 12-foot guest bedroom suite.
Photography: Ashley Avila Photography & Fulview Builder: J. Peterson Homes Interior Design: Vision Interiors by Visbeen
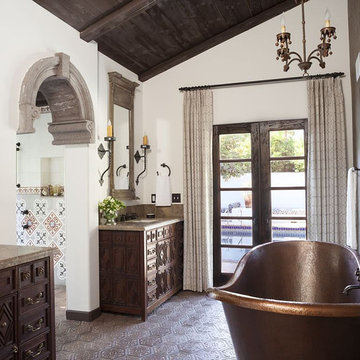
A set of drapes hung on black iron rod. French pleat with Robert Allen Gate Stich pattern in Espresso color. Neutral drapes to compliment the historical color scheme
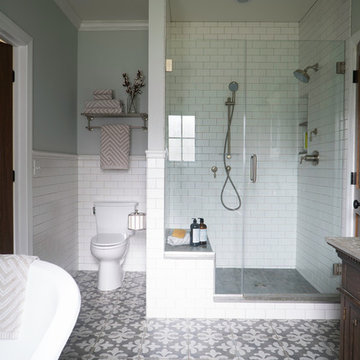
Bathroom - mid-sized farmhouse master white tile and subway tile porcelain tile and multicolored floor bathroom idea in St Louis with furniture-like cabinets, dark wood cabinets, a two-piece toilet, gray walls, an undermount sink, soapstone countertops and a hinged shower door
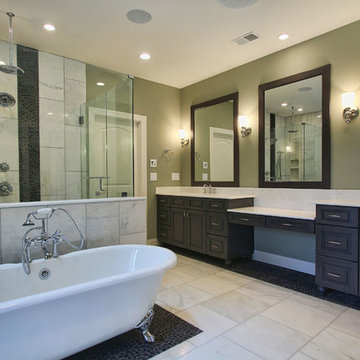
Robbins Architecture
Example of a large classic master beige tile and ceramic tile marble floor bathroom design in Louisville with an integrated sink, raised-panel cabinets, dark wood cabinets, marble countertops, a two-piece toilet and gray walls
Example of a large classic master beige tile and ceramic tile marble floor bathroom design in Louisville with an integrated sink, raised-panel cabinets, dark wood cabinets, marble countertops, a two-piece toilet and gray walls
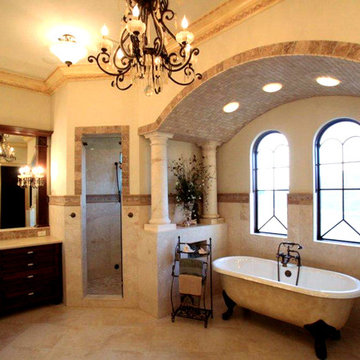
The Master Bathroom is symmetrical and centers on a clawfoot tub with double windows and columns. Tile accents.
Large tuscan master multicolored tile and cement tile marble floor bathroom photo in Tampa with furniture-like cabinets, dark wood cabinets, marble countertops, a two-piece toilet, beige walls and an undermount sink
Large tuscan master multicolored tile and cement tile marble floor bathroom photo in Tampa with furniture-like cabinets, dark wood cabinets, marble countertops, a two-piece toilet, beige walls and an undermount sink
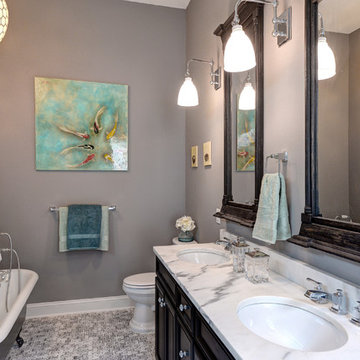
Master bath view 2 with reclaimed claw-foot tub, vintage-style wood mirrors, a large Capiz pendant light over tub and marble throughout.
Bathroom - mid-sized traditional white tile marble floor bathroom idea in Atlanta with an undermount sink, black cabinets, marble countertops, gray walls and recessed-panel cabinets
Bathroom - mid-sized traditional white tile marble floor bathroom idea in Atlanta with an undermount sink, black cabinets, marble countertops, gray walls and recessed-panel cabinets
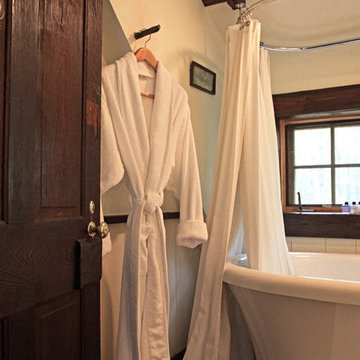
This MossCreek custom designed family retreat features several historically authentic and preserved log cabins that were used as the basis for the design of several individual homes. MossCreek worked closely with the client to develop unique new structures with period-correct details from a remarkable collection of antique homes, all of which were disassembled, moved, and then reassembled at the project site. This project is an excellent example of MossCreek's ability to incorporate the past in to a new home for the ages. Photo by Erwin Loveland
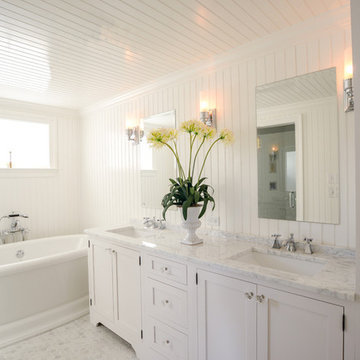
Bathroom - large coastal master white tile and stone tile marble floor bathroom idea in Philadelphia with an undermount sink, shaker cabinets, white cabinets, marble countertops and white walls

Large transitional master beige tile and subway tile slate floor bathroom photo in Minneapolis with recessed-panel cabinets, white cabinets, beige walls, an undermount sink and soapstone countertops
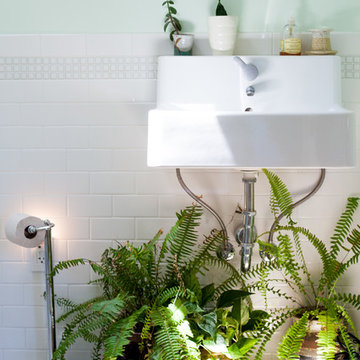
Photo: A Darling Felicity Photography © 2015 Houzz
Mid-sized eclectic ceramic tile bathroom photo in Portland
Mid-sized eclectic ceramic tile bathroom photo in Portland
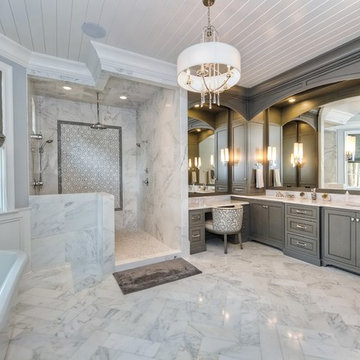
Bathroom - transitional master marble floor bathroom idea in Charlotte with an undermount sink, beaded inset cabinets, marble countertops and a two-piece toilet
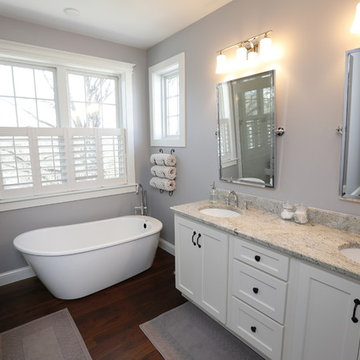
Classic french doors painted dark charcoal accentuate the crisp lines of the welcoming entry to the master bath.
Bathroom - mid-sized craftsman master white tile and subway tile dark wood floor bathroom idea in Cedar Rapids with shaker cabinets, white cabinets, a one-piece toilet, blue walls, an undermount sink and granite countertops
Bathroom - mid-sized craftsman master white tile and subway tile dark wood floor bathroom idea in Cedar Rapids with shaker cabinets, white cabinets, a one-piece toilet, blue walls, an undermount sink and granite countertops
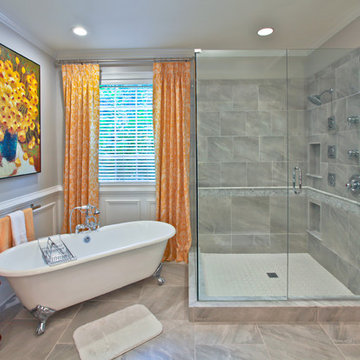
Never the Rock
Bathroom - mid-sized craftsman master gray tile and porcelain tile porcelain tile bathroom idea in Atlanta with furniture-like cabinets, medium tone wood cabinets, gray walls, an undermount sink and marble countertops
Bathroom - mid-sized craftsman master gray tile and porcelain tile porcelain tile bathroom idea in Atlanta with furniture-like cabinets, medium tone wood cabinets, gray walls, an undermount sink and marble countertops
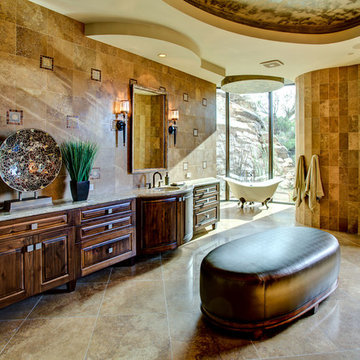
Large tuscan master ceramic tile and brown floor bathroom photo in Phoenix with raised-panel cabinets, medium tone wood cabinets, brown walls and an undermount sink
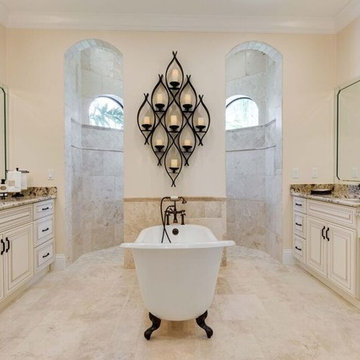
www.GulfLifeHomes.com
Inspiration for a large timeless master bathroom remodel in Miami with raised-panel cabinets and beige cabinets
Inspiration for a large timeless master bathroom remodel in Miami with raised-panel cabinets and beige cabinets
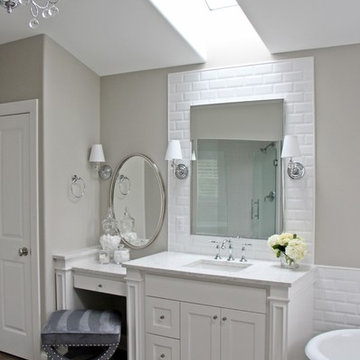
Lindsay Newport
Example of a large transitional master white tile and cement tile porcelain tile bathroom design in Milwaukee with an undermount sink, shaker cabinets, white cabinets, quartzite countertops, a one-piece toilet and beige walls
Example of a large transitional master white tile and cement tile porcelain tile bathroom design in Milwaukee with an undermount sink, shaker cabinets, white cabinets, quartzite countertops, a one-piece toilet and beige walls
Bath Ideas
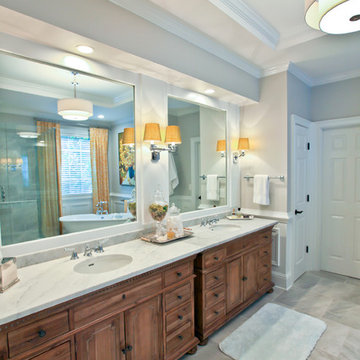
Never the Rock
Bathroom - mid-sized craftsman master gray tile and porcelain tile porcelain tile bathroom idea in Atlanta with shaker cabinets, medium tone wood cabinets, a two-piece toilet, gray walls, an undermount sink and marble countertops
Bathroom - mid-sized craftsman master gray tile and porcelain tile porcelain tile bathroom idea in Atlanta with shaker cabinets, medium tone wood cabinets, a two-piece toilet, gray walls, an undermount sink and marble countertops
1







