Bath Ideas
Refine by:
Budget
Sort by:Popular Today
50221 - 50240 of 85,380 photos
Item 1 of 4
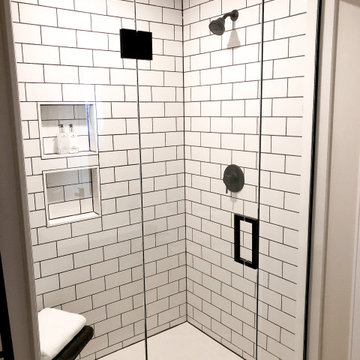
The Bear Creek Ridge Development is setting Bradley Homes apart from other builders in Barrie. This transitional architecture style blends the modern elements of new with the welcoming style of the traditional style home. Offering a range of bungalows, bungalofts and two storey homes this first of its kinds in the area. An additional unique feature to these designs are the finished in-law suite basements for baby-boomers downsizing or for nannies for the bigger families. Key Design Elements: -Large open concept main floor -Freestanding soaker tubs in most master ensuites -Large gas fireplaces with stone surround -Modern kitchens with large islands and quartz countertops -9'-0" ceiling heights on main floor -Extra large doors with multiple styles and hardware options -Large walk-in pantries
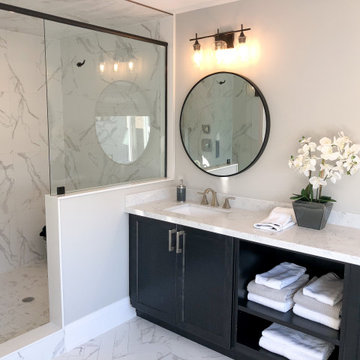
The Bear Creek Ridge Development is setting Bradley Homes apart from other builders in Barrie. This transitional architecture style blends the modern elements of new with the welcoming style of the traditional style home. Offering a range of bungalows, bungalofts and two storey homes this first of its kinds in the area. An additional unique feature to these designs are the finished in-law suite basements for baby-boomers downsizing or for nannies for the bigger families. Key Design Elements: -Large open concept main floor -Freestanding soaker tubs in most master ensuites -Large gas fireplaces with stone surround -Modern kitchens with large islands and quartz countertops -9'-0" ceiling heights on main floor -Extra large doors with multiple styles and hardware options -Large walk-in pantries
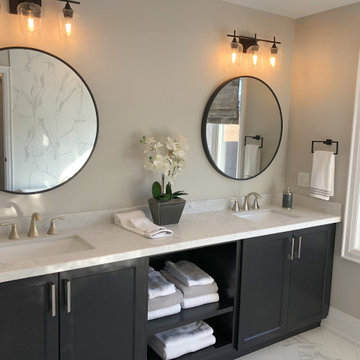
The Bear Creek Ridge Development is setting Bradley Homes apart from other builders in Barrie. This transitional architecture style blends the modern elements of new with the welcoming style of the traditional style home. Offering a range of bungalows, bungalofts and two storey homes this first of its kinds in the area. An additional unique feature to these designs are the finished in-law suite basements for baby-boomers downsizing or for nannies for the bigger families. Key Design Elements: -Large open concept main floor -Freestanding soaker tubs in most master ensuites -Large gas fireplaces with stone surround -Modern kitchens with large islands and quartz countertops -9'-0" ceiling heights on main floor -Extra large doors with multiple styles and hardware options -Large walk-in pantries
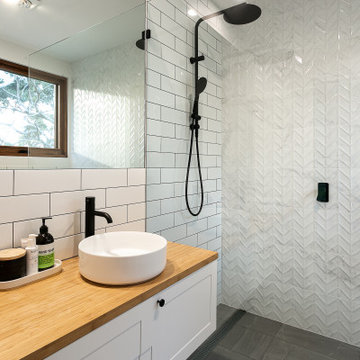
Ensuite
Mid-sized minimalist master white tile and subway tile porcelain tile and gray floor bathroom photo in Adelaide with flat-panel cabinets, white cabinets, a one-piece toilet, white walls, a pedestal sink, wood countertops and brown countertops
Mid-sized minimalist master white tile and subway tile porcelain tile and gray floor bathroom photo in Adelaide with flat-panel cabinets, white cabinets, a one-piece toilet, white walls, a pedestal sink, wood countertops and brown countertops
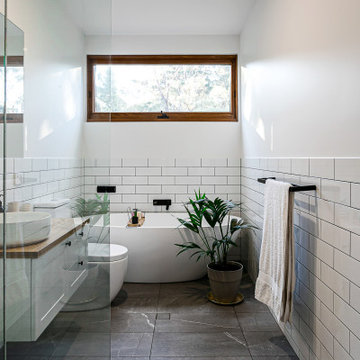
Main bathroom
Example of a mid-sized minimalist master white tile and subway tile porcelain tile and gray floor bathroom design in Adelaide with flat-panel cabinets, white cabinets, a one-piece toilet, white walls, a pedestal sink, wood countertops and brown countertops
Example of a mid-sized minimalist master white tile and subway tile porcelain tile and gray floor bathroom design in Adelaide with flat-panel cabinets, white cabinets, a one-piece toilet, white walls, a pedestal sink, wood countertops and brown countertops
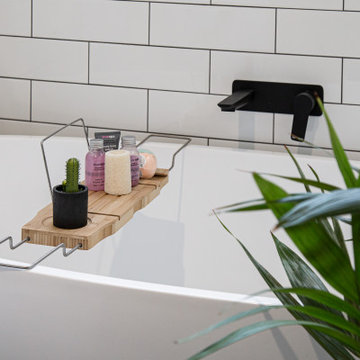
Main bathroom
Inspiration for a mid-sized modern master white tile and subway tile porcelain tile and white floor bathroom remodel in Adelaide with flat-panel cabinets, white cabinets, a one-piece toilet, white walls, a pedestal sink, wood countertops and brown countertops
Inspiration for a mid-sized modern master white tile and subway tile porcelain tile and white floor bathroom remodel in Adelaide with flat-panel cabinets, white cabinets, a one-piece toilet, white walls, a pedestal sink, wood countertops and brown countertops
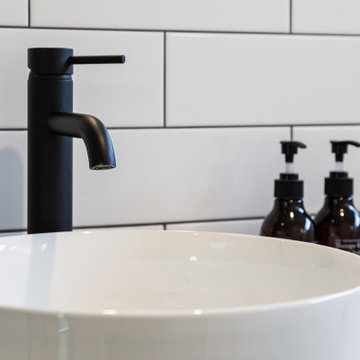
Bathroom basin
Mid-sized minimalist master white tile and subway tile porcelain tile and white floor bathroom photo in Adelaide with flat-panel cabinets, white cabinets, a one-piece toilet, white walls, a pedestal sink, wood countertops and brown countertops
Mid-sized minimalist master white tile and subway tile porcelain tile and white floor bathroom photo in Adelaide with flat-panel cabinets, white cabinets, a one-piece toilet, white walls, a pedestal sink, wood countertops and brown countertops
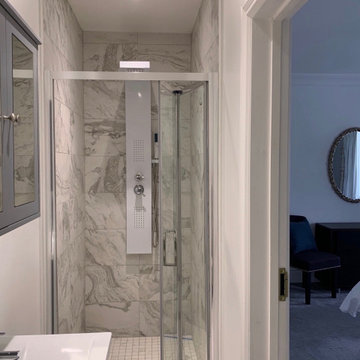
Inspiration for a large 1950s master marble floor and gray floor doorless shower remodel in Oxfordshire with shaker cabinets, gray cabinets and a hinged shower door
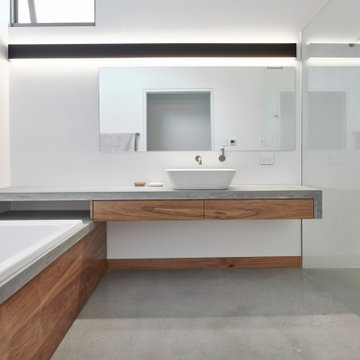
ultra contemporary ensuite with lightweight concrete vanity bench & bath top with timber panel, single sheet tile floor to shower recess, frameless glass shower screen & mirror, polished plaster walls.
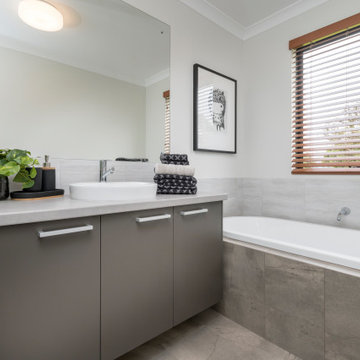
Example of a mid-sized cottage kids' white tile and ceramic tile ceramic tile and brown floor bathroom design in Perth with flat-panel cabinets, brown cabinets, a one-piece toilet, white walls, a vessel sink, laminate countertops and white countertops
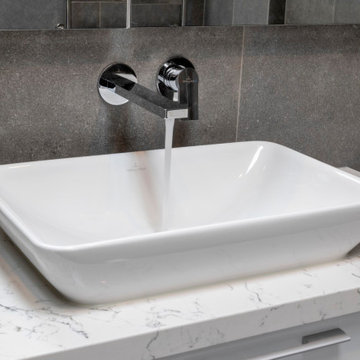
A crisp colour palette with large format grey tiles accentuates the back to wall bath in this family bathroom along with the beauty in the Caesarstone White Attica benchtop. A walk in shower was made possible by clever design execution, gaining extra space with the use of an inwall cistern for the toilet pan. Lux features like the heated towel rail and large wall niches alongside the shower and bath provide for ample storage of bathing necessities.
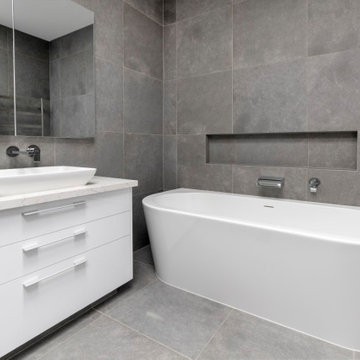
A crisp colour palette with large format grey tiles accentuates the back to wall bath in this family bathroom along with the beauty in the Caesarstone White Attica benchtop. A walk in shower was made possible by clever design execution, gaining extra space with the use of an inwall cistern for the toilet pan. Lux features like the heated towel rail and large wall niches alongside the shower and bath provide for ample storage of bathing necessities.
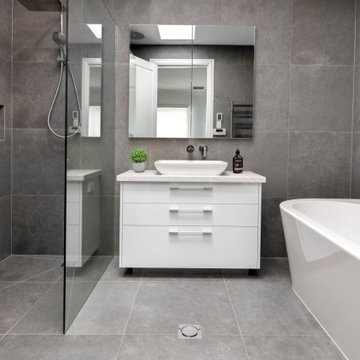
A crisp colour palette with large format grey tiles accentuates the back to wall bath in this family bathroom along with the beauty in the Caesarstone White Attica benchtop. A walk in shower was made possible by clever design execution, gaining extra space with the use of an inwall cistern for the toilet pan. Lux features like the heated towel rail and large wall niches alongside the shower and bath provide for ample storage of bathing necessities.
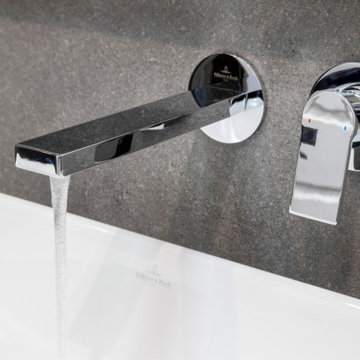
The master ensuite exuded a moody colour palette with a darker grey tile selection. The window provides a lovely natural filtered light for the heavier space.
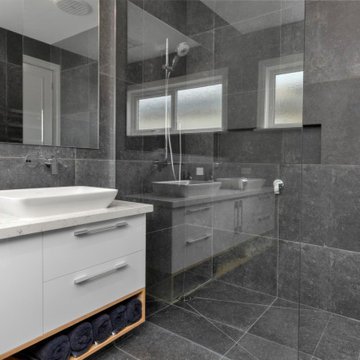
The master ensuite exuded a moody colour palette with a darker grey tile selection. The window provides a lovely natural filtered light for the heavier space.
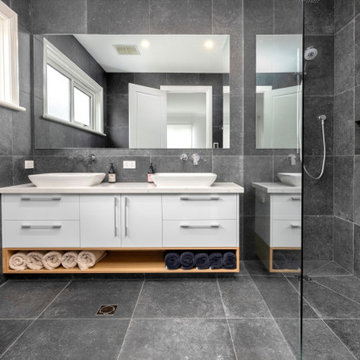
The master ensuite exuded a moody colour palette with a darker grey tile selection. The window provides a lovely natural filtered light for the heavier space.
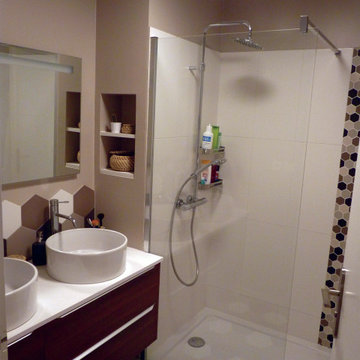
Rénovation complète d'une salle de bain, avec suppression de la baignoire pour une douche spacieuse. Création d'une niche de rangement dans la colonne, et d'un meuble vasque sur-mesure pour une parfaite intégration.
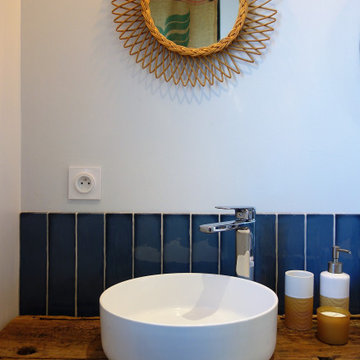
Un établi a été détourné de sa fonction première pour devenir un meuble de salle de bain.
Bathroom - mid-sized farmhouse master blue tile and matchstick tile terrazzo floor, gray floor and double-sink bathroom idea in Nantes with open cabinets, a wall-mount toilet, blue walls, a drop-in sink, wood countertops and brown countertops
Bathroom - mid-sized farmhouse master blue tile and matchstick tile terrazzo floor, gray floor and double-sink bathroom idea in Nantes with open cabinets, a wall-mount toilet, blue walls, a drop-in sink, wood countertops and brown countertops
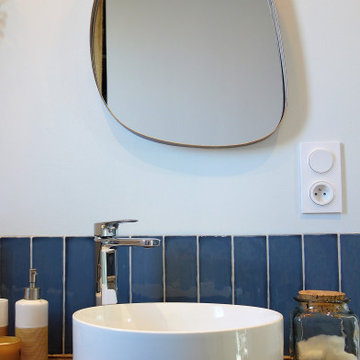
Un établi a été détourné de sa fonction première pour devenir un meuble de salle de bain.
Mid-sized country master blue tile and matchstick tile terrazzo floor, gray floor and double-sink bathroom photo in Nantes with open cabinets, a wall-mount toilet, blue walls, a drop-in sink, wood countertops and brown countertops
Mid-sized country master blue tile and matchstick tile terrazzo floor, gray floor and double-sink bathroom photo in Nantes with open cabinets, a wall-mount toilet, blue walls, a drop-in sink, wood countertops and brown countertops
Bath Ideas
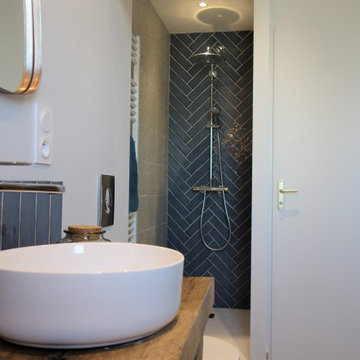
Un établi a été détourné de sa fonction première pour devenir un meuble de salle de bain.
Inspiration for a mid-sized cottage master blue tile and matchstick tile terrazzo floor, gray floor and double-sink bathroom remodel in Nantes with a wall-mount toilet, a drop-in sink, open cabinets, blue walls, wood countertops and brown countertops
Inspiration for a mid-sized cottage master blue tile and matchstick tile terrazzo floor, gray floor and double-sink bathroom remodel in Nantes with a wall-mount toilet, a drop-in sink, open cabinets, blue walls, wood countertops and brown countertops
2512



