Bath Ideas
Refine by:
Budget
Sort by:Popular Today
1101 - 1120 of 85,354 photos
Item 1 of 4
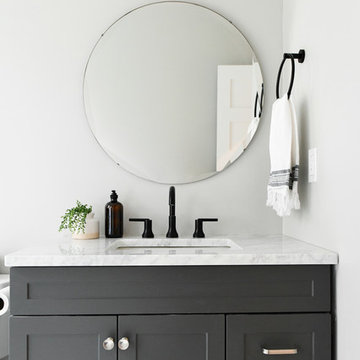
Small trendy master white tile and subway tile porcelain tile and black floor bathroom photo in Other with shaker cabinets, light wood cabinets, an undermount sink, quartzite countertops, a hinged shower door and white countertops
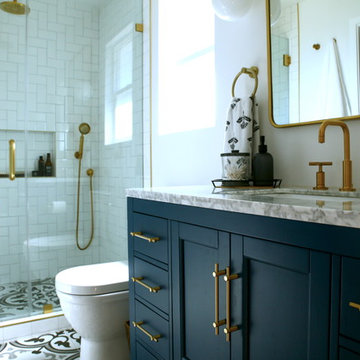
Doorless shower - mid-sized transitional master white tile and cement tile porcelain tile and multicolored floor doorless shower idea in San Francisco with shaker cabinets, blue cabinets, a one-piece toilet, white walls, an undermount sink, marble countertops, a hinged shower door and multicolored countertops
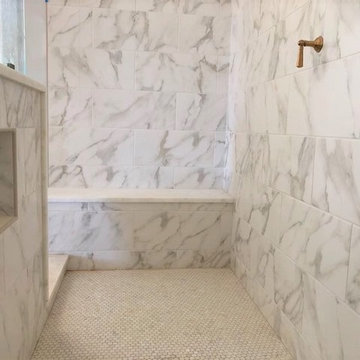
Example of a large country master gray tile, white tile and marble tile marble floor and white floor bathroom design in Charleston with recessed-panel cabinets, gray cabinets, white walls, an undermount sink, marble countertops and white countertops
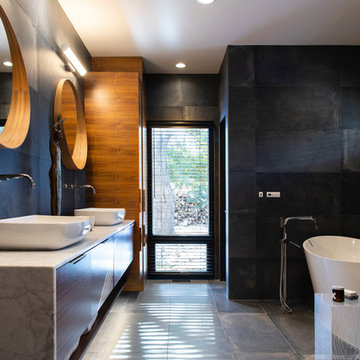
designed in collaboration with Larsen Designs, INC and B2LAB. Contractor was Huber Builders.
custom cabinetry by d KISER design.construct, inc.
Photography by Colin Conces.
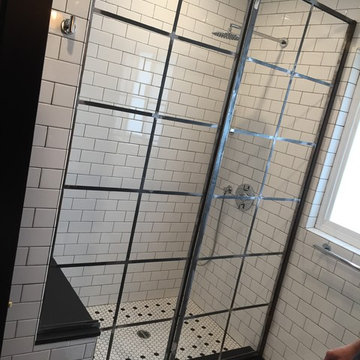
Example of a mid-sized urban master white tile and subway tile doorless shower design in Los Angeles with open cabinets, white walls, a trough sink and solid surface countertops
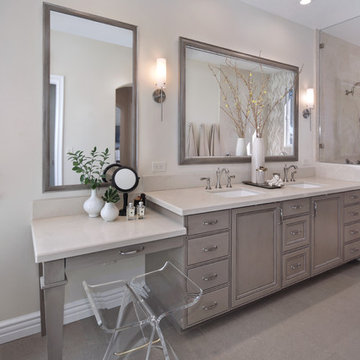
Bathroom - mid-sized transitional master stone tile beige floor and ceramic tile bathroom idea in Orange County with gray cabinets, a two-piece toilet, beige walls, quartz countertops, a hinged shower door, recessed-panel cabinets and a drop-in sink
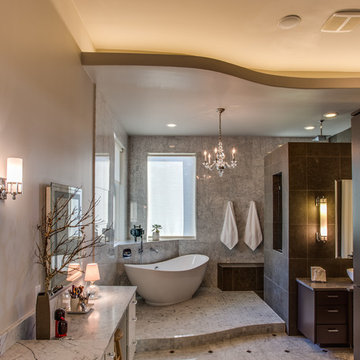
Four Walls Photography
Example of a large transitional master white tile and ceramic tile marble floor and white floor bathroom design in Austin with marble countertops, gray walls, white cabinets, a pedestal sink, flat-panel cabinets and gray countertops
Example of a large transitional master white tile and ceramic tile marble floor and white floor bathroom design in Austin with marble countertops, gray walls, white cabinets, a pedestal sink, flat-panel cabinets and gray countertops
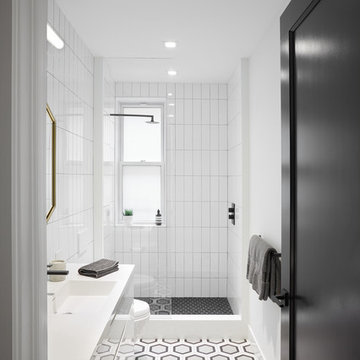
Jon Shireman Photography
Mid-sized minimalist 3/4 white tile and subway tile cement tile floor and black floor bathroom photo in New York with flat-panel cabinets, white cabinets, a wall-mount toilet, white walls, a wall-mount sink and solid surface countertops
Mid-sized minimalist 3/4 white tile and subway tile cement tile floor and black floor bathroom photo in New York with flat-panel cabinets, white cabinets, a wall-mount toilet, white walls, a wall-mount sink and solid surface countertops
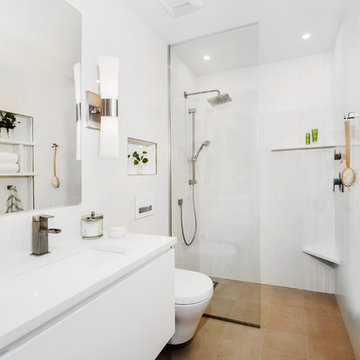
The vision for this bathroom came while the homeowner was on vacation that included visits to several high-end hotels with modern sleek designs. We incorporated her inspiration into our design including a zero-entry shower, linear drain, inset storage shelving and clean simple design elements. photo by Nita Torrey
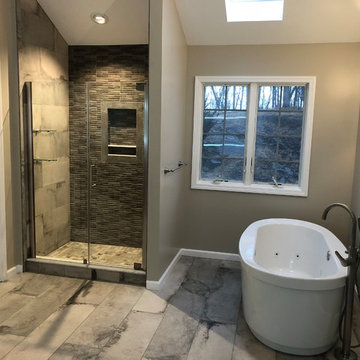
Finished! Complete tear-down to the studs and joists. New 52" wide shower w/ tiled base, 2 tier shower niche, Transfer valve and frame-less shower door.
The floating tub is a Jacuzzi 6ft. whirlpool. All the water fixtures are brushed nickel Jaclo.
We do it all from the floor to the painting.
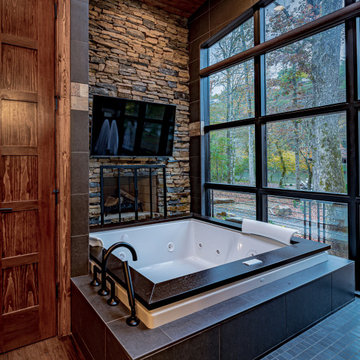
The luxury of having a private lot with virtually no neighbors allows for some spectacular views from the spa tub in this Master bath. The Hiwassee river is in view just beyond the River Pavilion that is part of this luxury estate.

This Waukesha bathroom remodel was unique because the homeowner needed wheelchair accessibility. We designed a beautiful master bathroom and met the client’s ADA bathroom requirements.
Original Space
The old bathroom layout was not functional or safe. The client could not get in and out of the shower or maneuver around the vanity or toilet. The goal of this project was ADA accessibility.
ADA Bathroom Requirements
All elements of this bathroom and shower were discussed and planned. Every element of this Waukesha master bathroom is designed to meet the unique needs of the client. Designing an ADA bathroom requires thoughtful consideration of showering needs.
Open Floor Plan – A more open floor plan allows for the rotation of the wheelchair. A 5-foot turning radius allows the wheelchair full access to the space.
Doorways – Sliding barn doors open with minimal force. The doorways are 36” to accommodate a wheelchair.
Curbless Shower – To create an ADA shower, we raised the sub floor level in the bedroom. There is a small rise at the bedroom door and the bathroom door. There is a seamless transition to the shower from the bathroom tile floor.
Grab Bars – Decorative grab bars were installed in the shower, next to the toilet and next to the sink (towel bar).
Handheld Showerhead – The handheld Delta Palm Shower slips over the hand for easy showering.
Shower Shelves – The shower storage shelves are minimalistic and function as handhold points.
Non-Slip Surface – Small herringbone ceramic tile on the shower floor prevents slipping.
ADA Vanity – We designed and installed a wheelchair accessible bathroom vanity. It has clearance under the cabinet and insulated pipes.
Lever Faucet – The faucet is offset so the client could reach it easier. We installed a lever operated faucet that is easy to turn on/off.
Integrated Counter/Sink – The solid surface counter and sink is durable and easy to clean.
ADA Toilet – The client requested a bidet toilet with a self opening and closing lid. ADA bathroom requirements for toilets specify a taller height and more clearance.
Heated Floors – WarmlyYours heated floors add comfort to this beautiful space.
Linen Cabinet – A custom linen cabinet stores the homeowners towels and toiletries.
Style
The design of this bathroom is light and airy with neutral tile and simple patterns. The cabinetry matches the existing oak woodwork throughout the home.
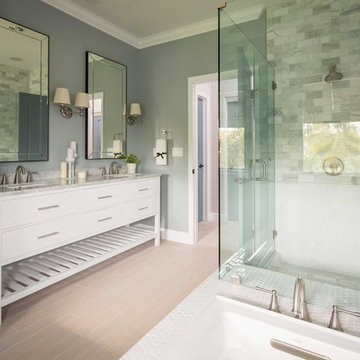
Photography by Mike Kelly
Inspiration for a large contemporary master gray tile and stone tile bathroom remodel in Los Angeles with a console sink, furniture-like cabinets, white cabinets, granite countertops and gray walls
Inspiration for a large contemporary master gray tile and stone tile bathroom remodel in Los Angeles with a console sink, furniture-like cabinets, white cabinets, granite countertops and gray walls
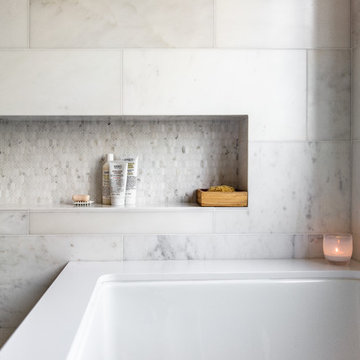
A modern yet welcoming master bathroom with . Photographed by Thomas Kuoh Photography.
Mid-sized minimalist master white tile and stone tile marble floor and white floor bathroom photo in San Francisco with furniture-like cabinets, medium tone wood cabinets, an undermount tub, a one-piece toilet, white walls, an integrated sink, quartz countertops and white countertops
Mid-sized minimalist master white tile and stone tile marble floor and white floor bathroom photo in San Francisco with furniture-like cabinets, medium tone wood cabinets, an undermount tub, a one-piece toilet, white walls, an integrated sink, quartz countertops and white countertops
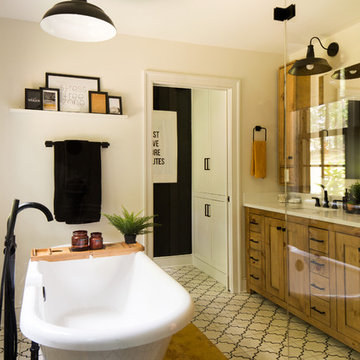
This large bathroom remodel feature a clawfoot soaking tub, a large glass enclosed walk in shower, a private water closet, large floor to ceiling linen closet and a custom reclaimed wood vanity made by Limitless Woodworking. Light fixtures and door hardware were provided by Houzz. This modern bohemian bathroom also showcases a cement tile flooring, a feature wall and simple decor to tie everything together.
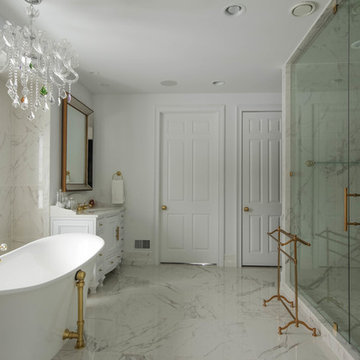
Inspiration for a large timeless master marble tile marble floor and white floor bathroom remodel in Detroit with recessed-panel cabinets, white cabinets, white walls, an undermount sink, quartz countertops, a hinged shower door and white countertops

This project was focused on eeking out space for another bathroom for this growing family. The three bedroom, Craftsman bungalow was originally built with only one bathroom, which is typical for the era. The challenge was to find space without compromising the existing storage in the home. It was achieved by claiming the closet areas between two bedrooms, increasing the original 29" depth and expanding into the larger of the two bedrooms. The result was a compact, yet efficient bathroom. Classic finishes are respectful of the vernacular and time period of the home.
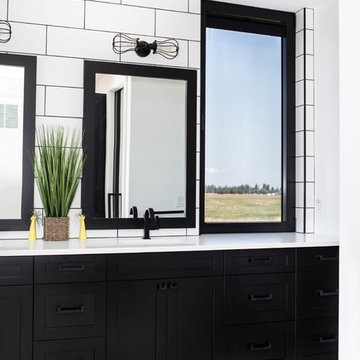
This modern farmhouse located outside of Spokane, Washington, creates a prominent focal point among the landscape of rolling plains. The composition of the home is dominated by three steep gable rooflines linked together by a central spine. This unique design evokes a sense of expansion and contraction from one space to the next. Vertical cedar siding, poured concrete, and zinc gray metal elements clad the modern farmhouse, which, combined with a shop that has the aesthetic of a weathered barn, creates a sense of modernity that remains rooted to the surrounding environment.
The Glo double pane A5 Series windows and doors were selected for the project because of their sleek, modern aesthetic and advanced thermal technology over traditional aluminum windows. High performance spacers, low iron glass, larger continuous thermal breaks, and multiple air seals allows the A5 Series to deliver high performance values and cost effective durability while remaining a sophisticated and stylish design choice. Strategically placed operable windows paired with large expanses of fixed picture windows provide natural ventilation and a visual connection to the outdoors.
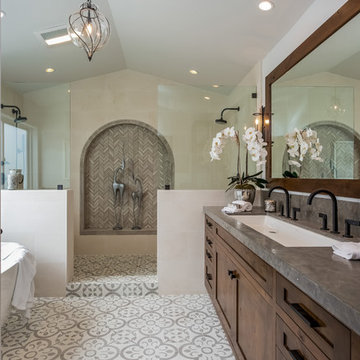
Avenue Eye
Transitional master gray tile, white tile and stone tile mosaic tile floor bathroom photo in Los Angeles with shaker cabinets, dark wood cabinets, white walls and a trough sink
Transitional master gray tile, white tile and stone tile mosaic tile floor bathroom photo in Los Angeles with shaker cabinets, dark wood cabinets, white walls and a trough sink
Bath Ideas
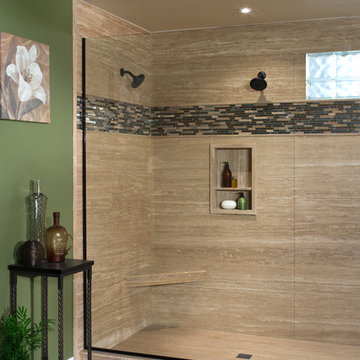
Inspiration for a large modern master beige tile and stone slab doorless shower remodel in Detroit with marble countertops and beige walls
56







