Bath with Gray Walls Ideas
Refine by:
Budget
Sort by:Popular Today
1 - 20 of 18,200 photos
Item 1 of 3
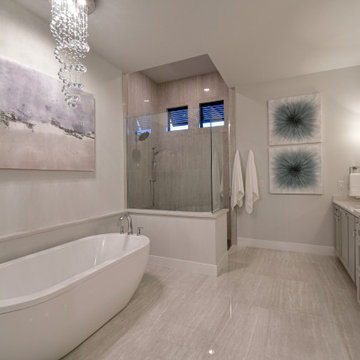
Our newest model home - the Avalon by J. Michael Fine Homes is now open in Twin Rivers Subdivision - Parrish FL
visit www.JMichaelFineHomes.com for all photos.
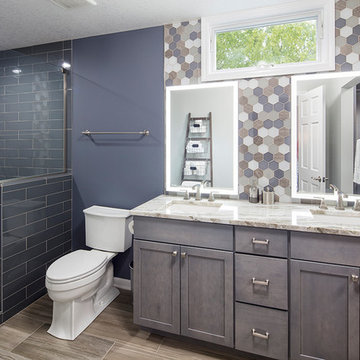
A modern bathroom with calming colors, beautiful back-lit mirrors, and spacious shower combined with honeycomb shaped tiles brings an extravagant touch. This project was a well deserved bathroom makeover from floor to ceiling.
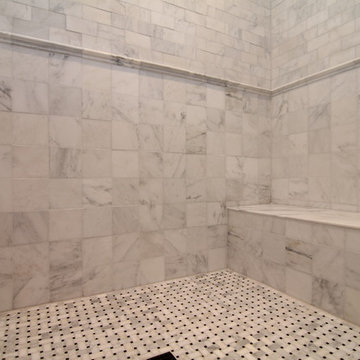
The doorless master shower features a built in bench and complex tile designs from the basket weave floor to brick tile walls.
Inspiration for a huge craftsman master white tile and ceramic tile ceramic tile bathroom remodel in Raleigh with an undermount sink, furniture-like cabinets, dark wood cabinets, granite countertops, a one-piece toilet and gray walls
Inspiration for a huge craftsman master white tile and ceramic tile ceramic tile bathroom remodel in Raleigh with an undermount sink, furniture-like cabinets, dark wood cabinets, granite countertops, a one-piece toilet and gray walls

This once dated master suite is now a bright and eclectic space with influence from the homeowners travels abroad. We transformed their overly large bathroom with dysfunctional square footage into cohesive space meant for luxury. We created a large open, walk in shower adorned by a leathered stone slab. The new master closet is adorned with warmth from bird wallpaper and a robin's egg blue chest. We were able to create another bedroom from the excess space in the redesign. The frosted glass french doors, blue walls and special wall paper tie into the feel of the home. In the bathroom, the Bain Ultra freestanding tub below is the focal point of this new space. We mixed metals throughout the space that just work to add detail and unique touches throughout. Design by Hatfield Builders & Remodelers | Photography by Versatile Imaging

In this complete floor to ceiling removal, we created a zero-threshold walk-in shower, moved the shower and tub drain and removed the center cabinetry to create a MASSIVE walk-in shower with a drop in tub. As you walk in to the shower, controls are conveniently placed on the inside of the pony wall next to the custom soap niche. Fixtures include a standard shower head, rain head, two shower wands, tub filler with hand held wand, all in a brushed nickel finish. The custom countertop upper cabinet divides the vanity into His and Hers style vanity with low profile vessel sinks. There is a knee space with a dropped down countertop creating a perfect makeup vanity. Countertops are the gorgeous Everest Quartz. The Shower floor is a matte grey penny round, the shower wall tile is a 12x24 Cemento Bianco Cassero. The glass mosaic is called “White Ice Cube” and is used as a deco column in the shower and surrounds the drop-in tub. Finally, the flooring is a 9x36 Coastwood Malibu wood plank tile.
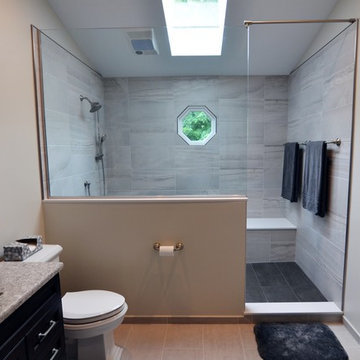
Adam Hartig
Mid-sized transitional master gray tile and porcelain tile porcelain tile doorless shower photo in Other with recessed-panel cabinets, dark wood cabinets, a two-piece toilet, gray walls, an undermount sink and quartz countertops
Mid-sized transitional master gray tile and porcelain tile porcelain tile doorless shower photo in Other with recessed-panel cabinets, dark wood cabinets, a two-piece toilet, gray walls, an undermount sink and quartz countertops

Bathroom - mid-sized transitional 3/4 beige tile and ceramic tile slate floor and gray floor bathroom idea in Orange County with shaker cabinets, gray cabinets, a two-piece toilet, gray walls, an undermount sink and marble countertops

Example of a small minimalist master white tile and ceramic tile porcelain tile and white floor bathroom design in Dallas with glass-front cabinets, gray cabinets, a one-piece toilet, gray walls, an undermount sink, quartz countertops and white countertops
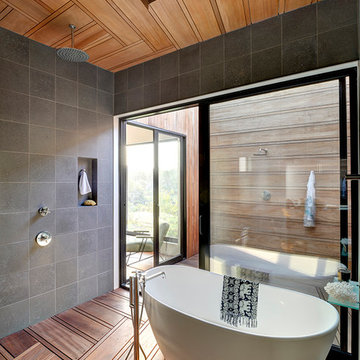
Bates Masi Architects
Minimalist gray tile medium tone wood floor bathroom photo in New York with gray walls
Minimalist gray tile medium tone wood floor bathroom photo in New York with gray walls
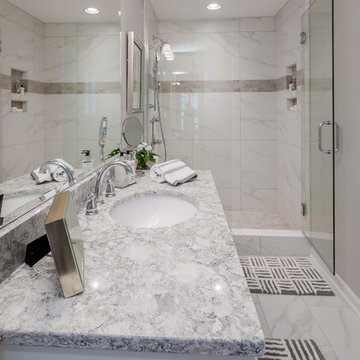
A darker accent band in the same tile collection was used to break up the tile in the shower.
Mid-sized transitional master white tile and porcelain tile porcelain tile doorless shower photo in Atlanta with shaker cabinets, white cabinets, a two-piece toilet, gray walls, an undermount sink and quartz countertops
Mid-sized transitional master white tile and porcelain tile porcelain tile doorless shower photo in Atlanta with shaker cabinets, white cabinets, a two-piece toilet, gray walls, an undermount sink and quartz countertops

Louisa, San Clemente Coastal Modern Architecture
The brief for this modern coastal home was to create a place where the clients and their children and their families could gather to enjoy all the beauty of living in Southern California. Maximizing the lot was key to unlocking the potential of this property so the decision was made to excavate the entire property to allow natural light and ventilation to circulate through the lower level of the home.
A courtyard with a green wall and olive tree act as the lung for the building as the coastal breeze brings fresh air in and circulates out the old through the courtyard.
The concept for the home was to be living on a deck, so the large expanse of glass doors fold away to allow a seamless connection between the indoor and outdoors and feeling of being out on the deck is felt on the interior. A huge cantilevered beam in the roof allows for corner to completely disappear as the home looks to a beautiful ocean view and Dana Point harbor in the distance. All of the spaces throughout the home have a connection to the outdoors and this creates a light, bright and healthy environment.
Passive design principles were employed to ensure the building is as energy efficient as possible. Solar panels keep the building off the grid and and deep overhangs help in reducing the solar heat gains of the building. Ultimately this home has become a place that the families can all enjoy together as the grand kids create those memories of spending time at the beach.
Images and Video by Aandid Media.

This home was featured in the January 2016 edition of HOME & DESIGN Magazine. To see the rest of the home tour as well as other luxury homes featured, visit http://www.homeanddesign.net/dream-house-prato-in-talis-park/
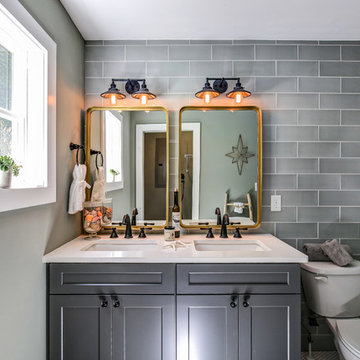
master bath
Inspiration for a small transitional master gray tile and ceramic tile doorless shower remodel in Atlanta with shaker cabinets, white cabinets, gray walls and quartz countertops
Inspiration for a small transitional master gray tile and ceramic tile doorless shower remodel in Atlanta with shaker cabinets, white cabinets, gray walls and quartz countertops
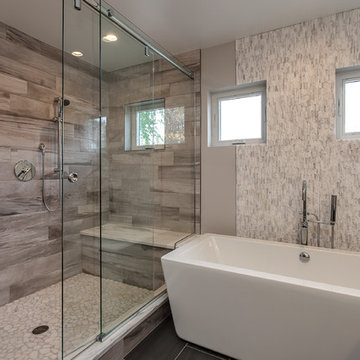
Juli
Huge trendy master beige tile and ceramic tile bathroom photo in Denver with flat-panel cabinets, gray walls, an undermount sink and granite countertops
Huge trendy master beige tile and ceramic tile bathroom photo in Denver with flat-panel cabinets, gray walls, an undermount sink and granite countertops
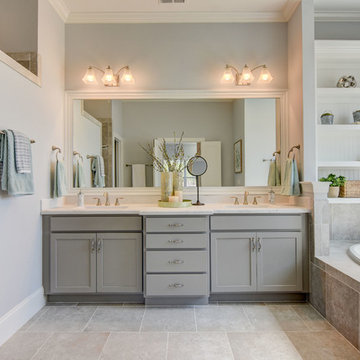
Inspiration for a transitional master beige tile gray floor bathroom remodel in Other with shaker cabinets, gray cabinets, gray walls, an undermount sink and white countertops
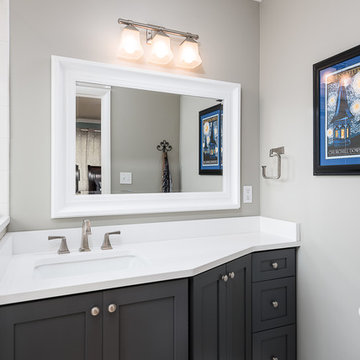
Inspiration for a small contemporary master white tile and subway tile porcelain tile and gray floor bathroom remodel in Other with shaker cabinets, black cabinets, a two-piece toilet, gray walls, an undermount sink, quartz countertops and white countertops

Photography by:
Connie Anderson Photography
Inspiration for a small timeless 3/4 white tile and subway tile mosaic tile floor and white floor bathroom remodel in Houston with a pedestal sink, marble countertops, a one-piece toilet, gray walls, glass-front cabinets and white cabinets
Inspiration for a small timeless 3/4 white tile and subway tile mosaic tile floor and white floor bathroom remodel in Houston with a pedestal sink, marble countertops, a one-piece toilet, gray walls, glass-front cabinets and white cabinets

New Master Bathroom. Photo by William Rossoto, Rossoto Art LLC
Mid-sized minimalist master gray tile and marble tile marble floor and gray floor bathroom photo in Other with shaker cabinets, gray cabinets, a two-piece toilet, gray walls, an undermount sink, marble countertops and white countertops
Mid-sized minimalist master gray tile and marble tile marble floor and gray floor bathroom photo in Other with shaker cabinets, gray cabinets, a two-piece toilet, gray walls, an undermount sink, marble countertops and white countertops

Example of a huge trendy master gray tile and matchstick tile medium tone wood floor bathroom design in New York with gray walls
Bath with Gray Walls Ideas

Our clients wanted to renovate and update their guest bathroom to be more appealing to guests and their gatherings. We decided to go dark and moody with a hint of rustic and a touch of glam. We picked white calacatta quartz to add a point of contrast against the charcoal vertical mosaic backdrop. Gold accents and a custom solid walnut vanity cabinet designed by Buck Wimberly at ULAH Interiors + Design add warmth to this modern design. Wall sconces, chandelier, and round mirror are by Arteriors. Charcoal grasscloth wallpaper is by Schumacher.
1







