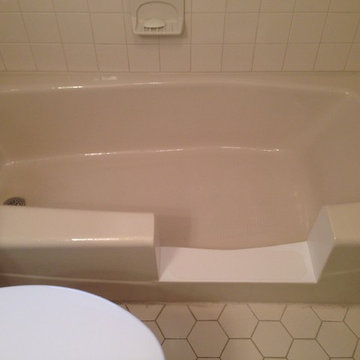Bath Ideas
Refine by:
Budget
Sort by:Popular Today
19821 - 19840 of 75,717 photos
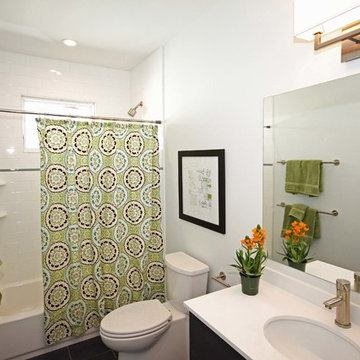
Designed and built by Haycon in the Neighborhood Nine section of Cambridge, this multi-family structure was completely gutted and renovated into two duplex condos. Unit 1 includes a master suite, guest bedroom, office, study, and an open living room and dining room. Unit 2 is similar in layout and is highlighted by its third story recreational room with various skylights that light up the whole interior. Each unit is given a generous storage area and has access to an outdoor living space with the second floor deck and first floor entry porch.

Cabinet Brand: Haas Signature Collection
Wood Species: Rustic Hickory
Cabinet Finish: Pecan
Door Style: Shakertown V
Counter top: John Boos Butcher Block, Walnut, Oil finish
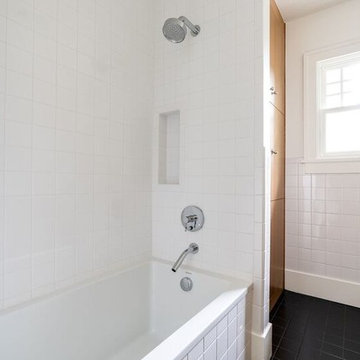
Mid-sized trendy 3/4 white tile and ceramic tile ceramic tile and black floor bathroom photo in Oklahoma City with flat-panel cabinets, medium tone wood cabinets, a one-piece toilet, white walls, an undermount sink, quartz countertops and white countertops
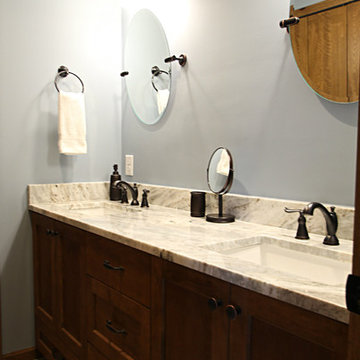
Wall Color: Hirschfield's 0504 Indian Tears
Linen Cabinet Color: Hirschfields 0203 Whale Bone
Tub Surround Tile: CTW ACRMAR 12X24 AMBR w/Mobe Pearl Grout
Niche: Savoy Mosaics SMOT-GLSIL
Floor: CTW Marrel Ambra Natural ACRMAR 12X24 AMBR wMobe Pearl Grout
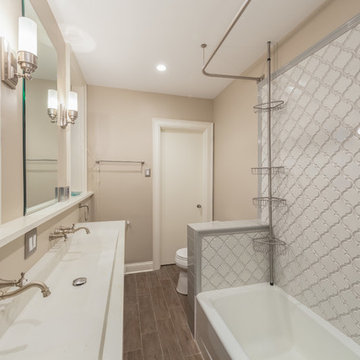
The Moroccan tile adds visual texture in an otherwise very simple and cleanly designed bathroom
Designed by Chi Renovation & Design who serve Chicago and it's surrounding suburbs, with an emphasis on the North Side and North Shore. You'll find their work from the Loop through Lincoln Park, Skokie, Wilmette, and all of the way up to Lake Forest.
For more about Chi Renovation & Design, click here: https://www.chirenovation.com/
To learn more about this project, click here: https://www.chirenovation.com/galleries/bathrooms/
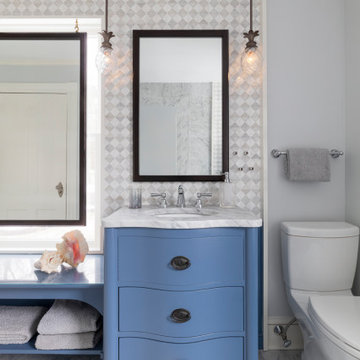
Example of a transitional gray tile and mosaic tile marble floor and gray floor bathroom design in New York with furniture-like cabinets, blue cabinets, a two-piece toilet, blue walls, an undermount sink, marble countertops, a hinged shower door and gray countertops
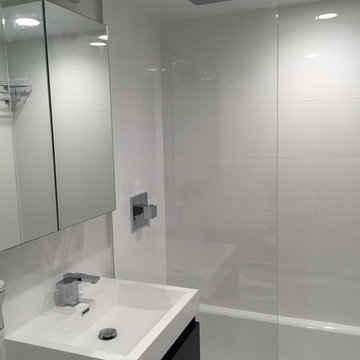
Example of a mid-sized minimalist 3/4 white tile and glass tile bathroom design in New York with flat-panel cabinets, black cabinets and an integrated sink
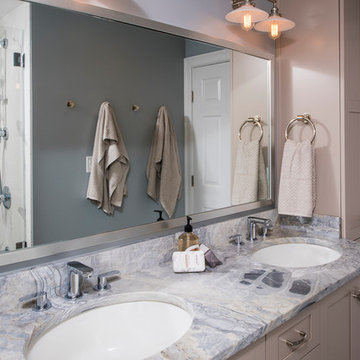
Gorgeous neutral family bath with linen tower, double vanity with LED toe kick lighting and radiant flooring. Ceramic carrara tile accented with a statuary herringbone tile in the shower niches. Hardware by Top Knobs. Plumbing by Kohler and Grohe. Tub by Oceania.
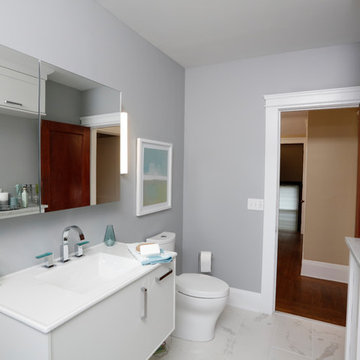
Example of a mid-sized minimalist 3/4 porcelain tile and white floor bathroom design in Cleveland with white cabinets, an integrated sink, a hinged shower door and white countertops
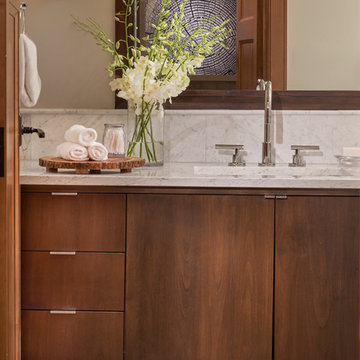
David Patterson Photography
Bathroom - mid-sized contemporary white tile and porcelain tile porcelain tile bathroom idea in Denver with an undermount sink, flat-panel cabinets, marble countertops, beige walls, dark wood cabinets and a two-piece toilet
Bathroom - mid-sized contemporary white tile and porcelain tile porcelain tile bathroom idea in Denver with an undermount sink, flat-panel cabinets, marble countertops, beige walls, dark wood cabinets and a two-piece toilet
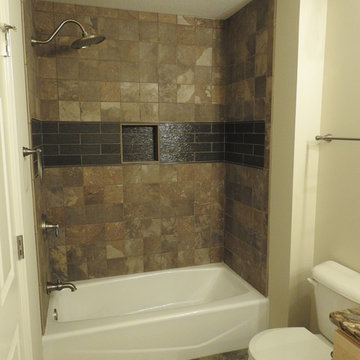
Matt Lancia
Inspiration for a small rustic master brown tile and ceramic tile ceramic tile and brown floor bathroom remodel in Other with flat-panel cabinets, light wood cabinets, a two-piece toilet, beige walls, an integrated sink and granite countertops
Inspiration for a small rustic master brown tile and ceramic tile ceramic tile and brown floor bathroom remodel in Other with flat-panel cabinets, light wood cabinets, a two-piece toilet, beige walls, an integrated sink and granite countertops
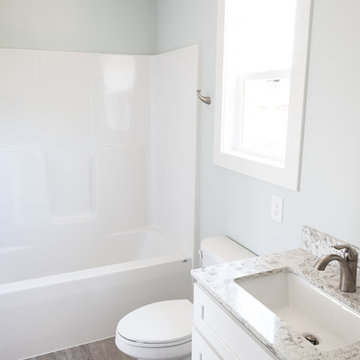
Example of a mid-sized transitional 3/4 dark wood floor and brown floor bathroom design in Grand Rapids with shaker cabinets, white cabinets, a two-piece toilet, gray walls, an undermount sink, granite countertops and beige countertops
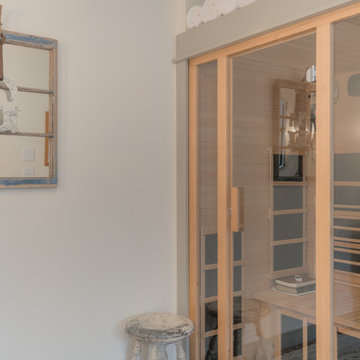
Sean Shannon Photography
Inspiration for a mid-sized timeless master brick floor bathroom remodel in DC Metro with recessed-panel cabinets, light wood cabinets, a one-piece toilet, white walls and an undermount sink
Inspiration for a mid-sized timeless master brick floor bathroom remodel in DC Metro with recessed-panel cabinets, light wood cabinets, a one-piece toilet, white walls and an undermount sink
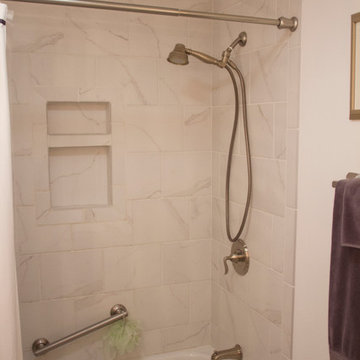
Example of a mid-sized classic 3/4 white tile travertine floor bathroom design in Indianapolis with an undermount sink, raised-panel cabinets, white cabinets, granite countertops, a one-piece toilet and white walls
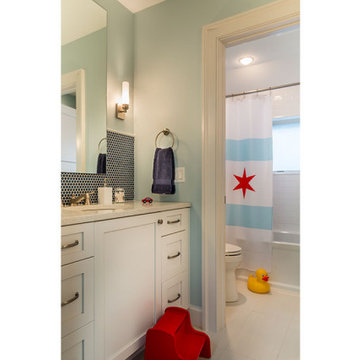
Full Access, Augusta A, Paint Grade, Glacier
Bathroom - transitional kids' blue tile white floor bathroom idea in Chicago with shaker cabinets, a one-piece toilet, blue walls and white countertops
Bathroom - transitional kids' blue tile white floor bathroom idea in Chicago with shaker cabinets, a one-piece toilet, blue walls and white countertops
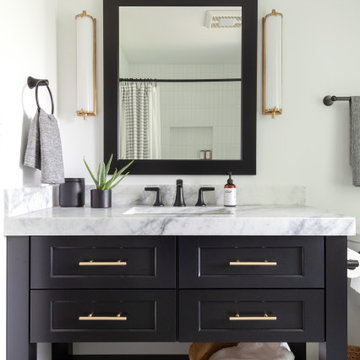
Free ebook, Creating the Ideal Kitchen. DOWNLOAD NOW
Designed by: Susan Klimala, CKD, CBD
Photography by: LOMA Studios
For more information on kitchen and bath design ideas go to: www.kitchenstudio-ge.com
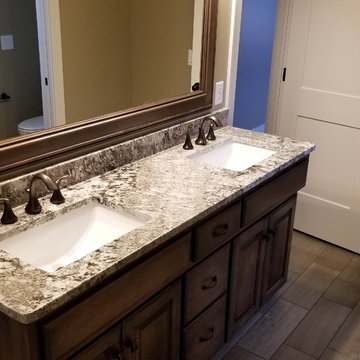
Main Level jack and jill bathroom. Granite countertops with porcelain undermount sinks and wood-look tile flooring.
Inspiration for a mid-sized transitional kids' beige tile ceramic tile and brown floor bathroom remodel in Omaha with beige walls, an undermount sink, granite countertops and brown countertops
Inspiration for a mid-sized transitional kids' beige tile ceramic tile and brown floor bathroom remodel in Omaha with beige walls, an undermount sink, granite countertops and brown countertops
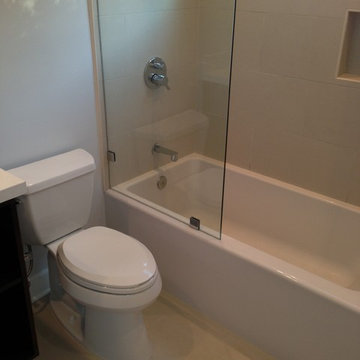
Mid-sized minimalist 3/4 beige tile and ceramic tile ceramic tile bathroom photo in Los Angeles with flat-panel cabinets, black cabinets, a two-piece toilet, beige walls, an undermount sink and quartz countertops
Bath Ideas
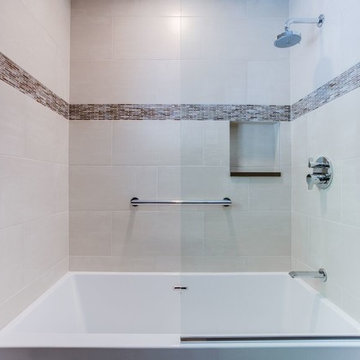
Bathroom - mid-sized transitional multicolored tile and matchstick tile bathroom idea in Denver with shaker cabinets, medium tone wood cabinets, brown walls, an undermount sink and quartz countertops
992








