Bath Ideas
Refine by:
Budget
Sort by:Popular Today
941 - 960 of 75,708 photos
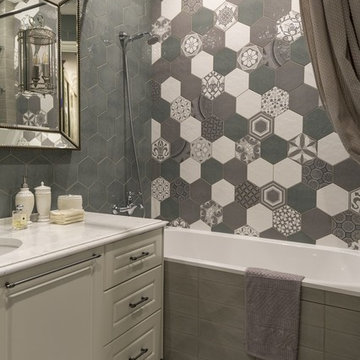
Евгений Кулибаба
Transitional master gray tile bathroom photo in Moscow with an undermount sink
Transitional master gray tile bathroom photo in Moscow with an undermount sink
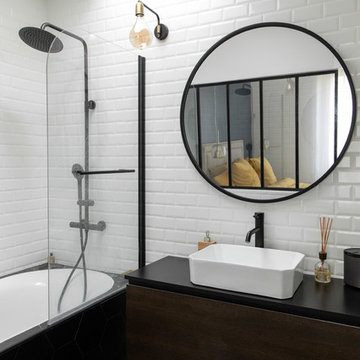
Urban white tile black floor bathroom photo in Other with flat-panel cabinets, dark wood cabinets, a vessel sink and black countertops
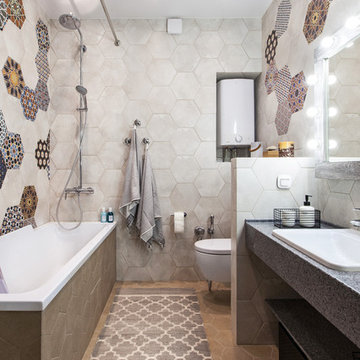
Игнатенко Светлана
Example of a tuscan 3/4 multicolored tile and cement tile beige floor bathroom design in Moscow with open cabinets, a wall-mount toilet, a drop-in sink and gray countertops
Example of a tuscan 3/4 multicolored tile and cement tile beige floor bathroom design in Moscow with open cabinets, a wall-mount toilet, a drop-in sink and gray countertops
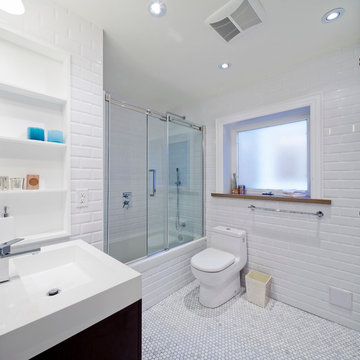
Studio Z Design Bathroom Renovation
Nick Moshenko Photography
Example of a small trendy master white tile and subway tile marble floor bathroom design in Toronto with a console sink, flat-panel cabinets, solid surface countertops, a one-piece toilet, white cabinets and yellow walls
Example of a small trendy master white tile and subway tile marble floor bathroom design in Toronto with a console sink, flat-panel cabinets, solid surface countertops, a one-piece toilet, white cabinets and yellow walls
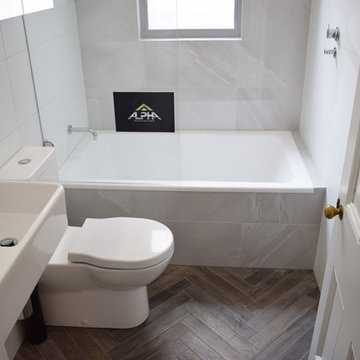
Small minimalist master white tile and ceramic tile porcelain tile and brown floor bathroom photo in Sydney with flat-panel cabinets, white cabinets, a two-piece toilet, white walls and a wall-mount sink
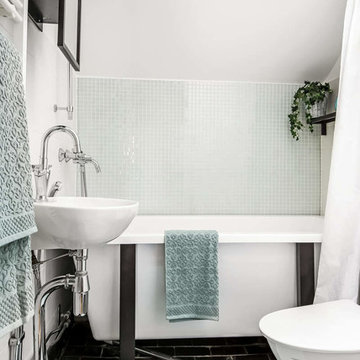
Example of a mid-sized trendy green tile black floor bathroom design in Stockholm with white walls, a console sink, open cabinets and black cabinets
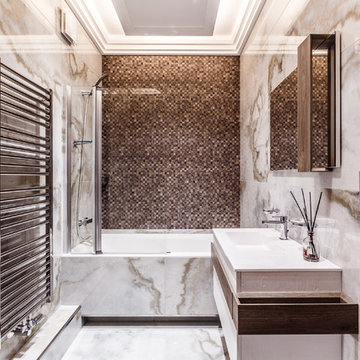
Михаил Чекалов
Bathroom - contemporary master beige tile and brown tile bathroom idea in Other with flat-panel cabinets, an integrated sink and a hinged shower door
Bathroom - contemporary master beige tile and brown tile bathroom idea in Other with flat-panel cabinets, an integrated sink and a hinged shower door
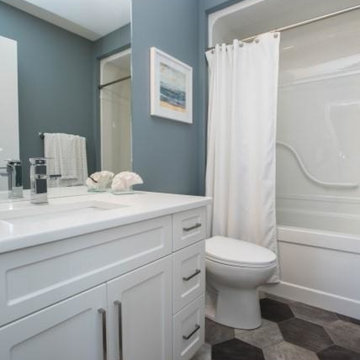
Inspiration for a mid-sized coastal 3/4 brown floor bathroom remodel in Other with shaker cabinets, white cabinets, a one-piece toilet, gray walls, an undermount sink and quartzite countertops
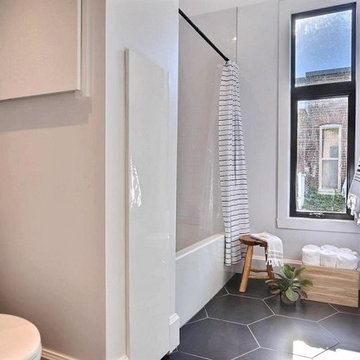
Conception, design et gestion de projet: Stéphanie Fortier, designer d'intérieur.
http://stephaniefortierdesign.com/
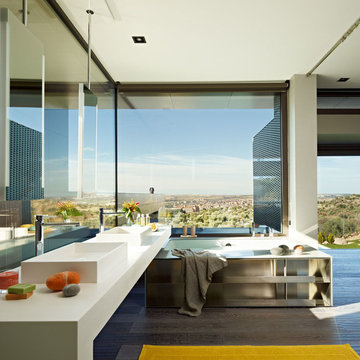
BMIGUELEZ
Bathroom - large contemporary master dark wood floor bathroom idea in Madrid with white walls and a vessel sink
Bathroom - large contemporary master dark wood floor bathroom idea in Madrid with white walls and a vessel sink
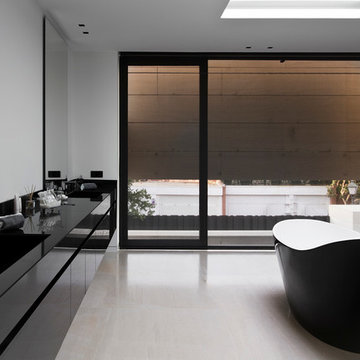
Roi Alonso
Large minimalist master travertine floor bathroom photo in Madrid with flat-panel cabinets, black cabinets, white walls, an integrated sink and solid surface countertops
Large minimalist master travertine floor bathroom photo in Madrid with flat-panel cabinets, black cabinets, white walls, an integrated sink and solid surface countertops
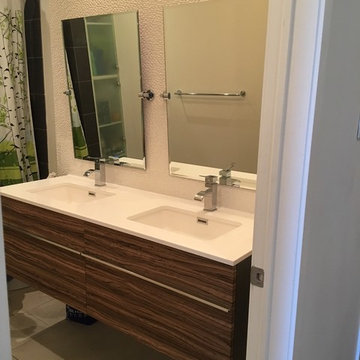
Bathroom - mid-sized contemporary kids' white tile and ceramic tile ceramic tile and gray floor bathroom idea in Toronto with flat-panel cabinets, medium tone wood cabinets, a two-piece toilet, white walls, an undermount sink and solid surface countertops
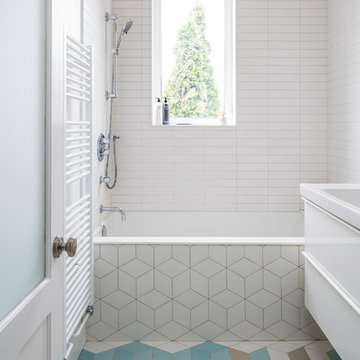
Bright and modern new bathroom for family of three. Custom tile pattern, tiles are Tex by Mutina.
Example of a small trendy 3/4 white tile and subway tile ceramic tile and multicolored floor bathroom design in Toronto with flat-panel cabinets, white cabinets, white walls, white countertops and a console sink
Example of a small trendy 3/4 white tile and subway tile ceramic tile and multicolored floor bathroom design in Toronto with flat-panel cabinets, white cabinets, white walls, white countertops and a console sink
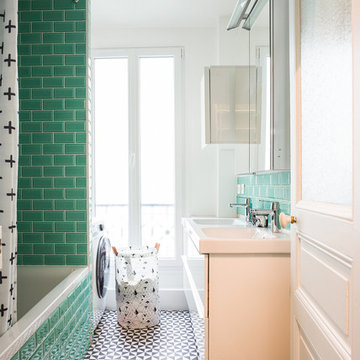
Trendy green tile and subway tile multicolored floor bathroom photo in Paris with flat-panel cabinets, white cabinets, white walls and a console sink

Bathroom - small modern 3/4 white tile and ceramic tile linoleum floor bathroom idea in Vancouver with raised-panel cabinets, white cabinets, a two-piece toilet, white walls, a drop-in sink and quartz countertops
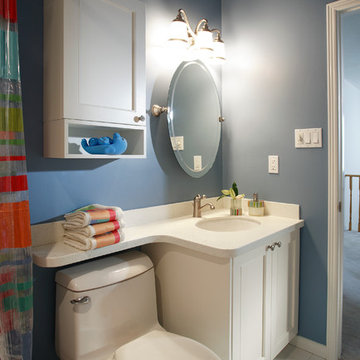
Alternate view allows you to view the additional counter space created over the toilet area. This Corian product is stain resistant and easy to maintain in a family home. We made sure the toilet could be installed and the tank lid could be removed prior to ordering and installing.
john trigiani photography
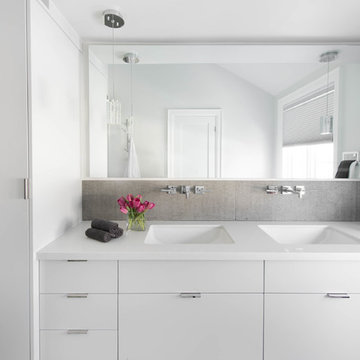
Photography: Stephani Buchman
Mid-sized minimalist master porcelain tile and gray tile porcelain tile bathroom photo in Toronto with an undermount sink, flat-panel cabinets, white cabinets, quartzite countertops, white walls and white countertops
Mid-sized minimalist master porcelain tile and gray tile porcelain tile bathroom photo in Toronto with an undermount sink, flat-panel cabinets, white cabinets, quartzite countertops, white walls and white countertops
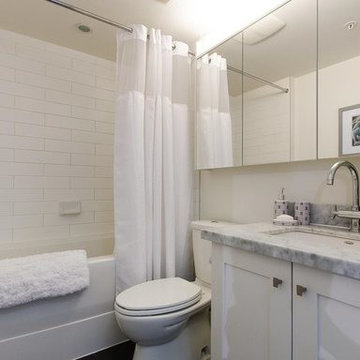
Example of a small trendy 3/4 gray tile and white tile dark wood floor bathroom design in Vancouver with shaker cabinets, white cabinets, a two-piece toilet, white walls, an undermount sink and quartz countertops

Inspiration for a mid-sized transitional kids' ceramic tile, white floor, double-sink and shiplap wall tub/shower combo remodel in Los Angeles with shaker cabinets, blue cabinets, a one-piece toilet, white walls, a drop-in sink, quartz countertops, a hinged shower door, white countertops and a freestanding vanity
Bath Ideas

Download our free ebook, Creating the Ideal Kitchen. DOWNLOAD NOW
This charming little attic bath was an infrequently used guest bath located on the 3rd floor right above the master bath that we were also remodeling. The beautiful original leaded glass windows open to a view of the park and small lake across the street. A vintage claw foot tub sat directly below the window. This is where the charm ended though as everything was sorely in need of updating. From the pieced-together wall cladding to the exposed electrical wiring and old galvanized plumbing, it was in definite need of a gut job. Plus the hardwood flooring leaked into the bathroom below which was priority one to fix. Once we gutted the space, we got to rebuilding the room. We wanted to keep the cottage-y charm, so we started with simple white herringbone marble tile on the floor and clad all the walls with soft white shiplap paneling. A new clawfoot tub/shower under the original window was added. Next, to allow for a larger vanity with more storage, we moved the toilet over and eliminated a mish mash of storage pieces. We discovered that with separate hot/cold supplies that were the only thing available for a claw foot tub with a shower kit, building codes require a pressure balance valve to prevent scalding, so we had to install a remote valve. We learn something new on every job! There is a view to the park across the street through the home’s original custom shuttered windows. Can’t you just smell the fresh air? We found a vintage dresser and had it lacquered in high gloss black and converted it into a vanity. The clawfoot tub was also painted black. Brass lighting, plumbing and hardware details add warmth to the room, which feels right at home in the attic of this traditional home. We love how the combination of traditional and charming come together in this sweet attic guest bath. Truly a room with a view!
Designed by: Susan Klimala, CKD, CBD
Photography by: Michael Kaskel
For more information on kitchen and bath design ideas go to: www.kitchenstudio-ge.com
48







