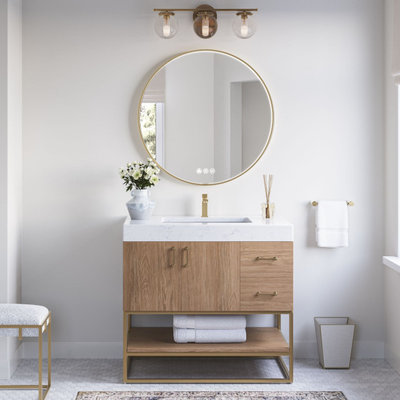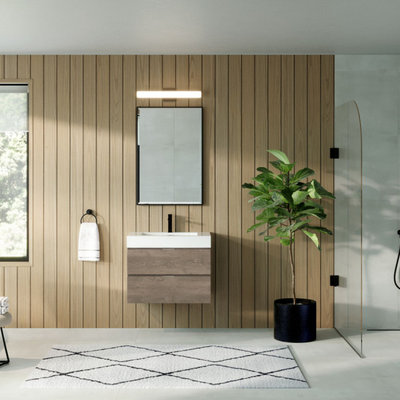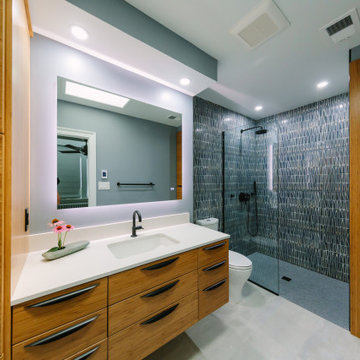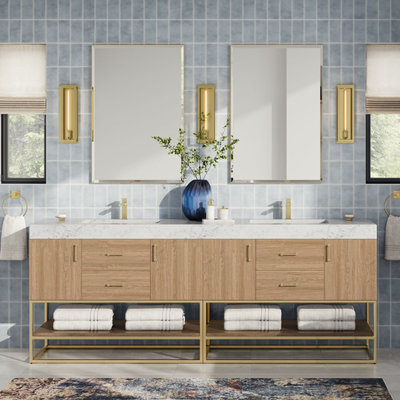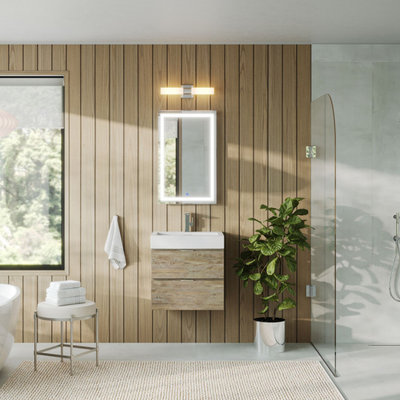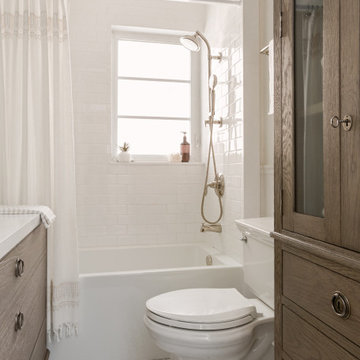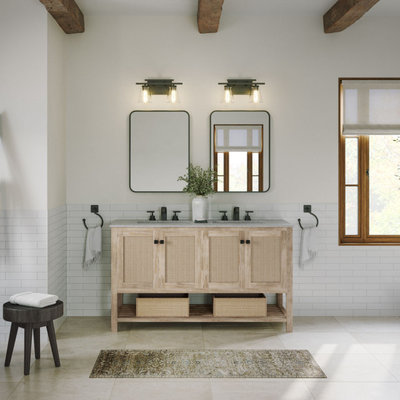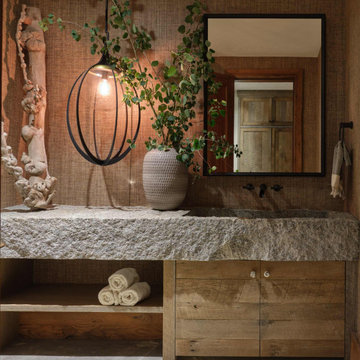Bath Ideas
Refine by:
Budget
Sort by:Popular Today
461 - 480 of 2,961,978 photos

Gorgeous new master bath!
Inspiration for a large timeless master gray tile and porcelain tile ceramic tile and gray floor corner shower remodel in Minneapolis with recessed-panel cabinets, white cabinets, solid surface countertops, gray countertops, a two-piece toilet, gray walls, an undermount sink and a hinged shower door
Inspiration for a large timeless master gray tile and porcelain tile ceramic tile and gray floor corner shower remodel in Minneapolis with recessed-panel cabinets, white cabinets, solid surface countertops, gray countertops, a two-piece toilet, gray walls, an undermount sink and a hinged shower door
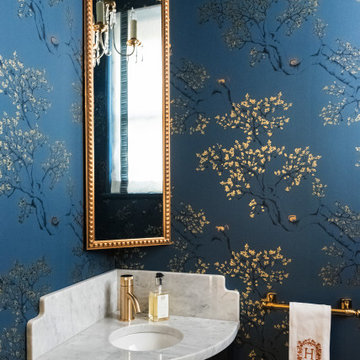
Here you can see the corner vanity, corner-hung mirror, and a bit of the light fixture and custom window shade! Perfectly beautiful efficiency in a small space!
Find the right local pro for your project
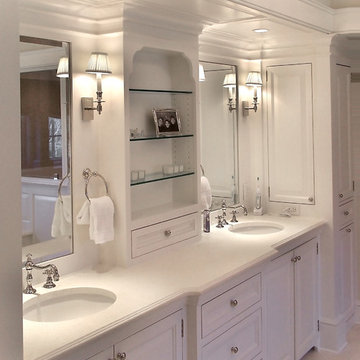
This custom designed vanity has his/hers linen storage cabinets, as well as medicine cabinets at each end.
Inspiration for a timeless bathroom remodel in New York
Inspiration for a timeless bathroom remodel in New York

Photography: Agnieszka Jakubowicz/ Build+Design: Robson Homes
Example of a transitional gray floor and double-sink drop-in bathtub design in San Francisco with shaker cabinets, white cabinets, white walls, an undermount sink, gray countertops and a freestanding vanity
Example of a transitional gray floor and double-sink drop-in bathtub design in San Francisco with shaker cabinets, white cabinets, white walls, an undermount sink, gray countertops and a freestanding vanity

The clients did not care for a tub in this bathroom, so we constructed a spacious full shower instead, with a niche and bench that is tiled in a beautiful sage green tile arranged in a vertical stack pattern. These colors and patterns fit in seamlessly with the Mid-Century Modern style!
When designing the vanity, the clients opted for a more modern look by choosing a floating vanity, meaning the cabinets hang off the wall and do not touch the ground. The cabinet doors are a slab style, which means there is no paneling or decoration of any kind; which is another very modern touch. The vanity was made of maple wood and was finished in a warm golden stain. The vanity was topped with a stunning sparkling white flecked quartz with a 3-inch edge cap, which gives the illusion of a much thicker countertop.
This bathroom also included a Japanese-style toilet, with features such as a seat warmer and bidet. To illuminate the space further, we installed two recessed can lights in addition to spectacular globe-shaped vanity lights- which is a key element in Mid-Century Modern design.
Now, to finish out the space! We installed stunning marble-look hexagon tiles for the bathroom and shower floors and opted for striking champagne bronze fixtures to complete this Mid-Century Modern aesthetic.
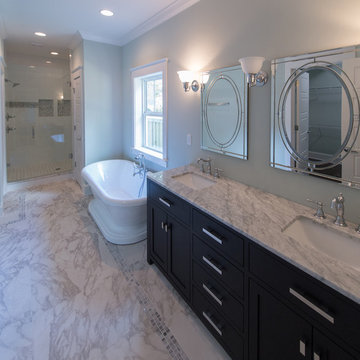
The master shower has a gray hex floor and marble accents and niches.
Bathroom - victorian white tile and ceramic tile marble floor bathroom idea in Jacksonville with shaker cabinets, dark wood cabinets, a two-piece toilet, gray walls, an undermount sink and marble countertops
Bathroom - victorian white tile and ceramic tile marble floor bathroom idea in Jacksonville with shaker cabinets, dark wood cabinets, a two-piece toilet, gray walls, an undermount sink and marble countertops
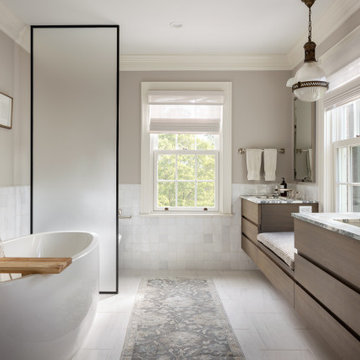
Interior Design: Rosen Kelly Conway Architecture & Design
Architecture: Rosen Kelly Conway Architecture & Design
Contractor: R. Keller Construction, Co.
Custom Cabinetry: Custom Creations
Marble: Atlas Marble
Art & Venetian Plaster: Alternative Interiors
Tile: Virtue Tile Design
Fixtures: WaterWorks
Photographer: Mike Van Tassell

This project was a complete gut remodel of the owner's childhood home. They demolished it and rebuilt it as a brand-new two-story home to house both her retired parents in an attached ADU in-law unit, as well as her own family of six. Though there is a fire door separating the ADU from the main house, it is often left open to create a truly multi-generational home. For the design of the home, the owner's one request was to create something timeless, and we aimed to honor that.

Example of a mid-sized mid-century modern kids' white tile and ceramic tile porcelain tile, gray floor, single-sink and wallpaper drop-in bathtub design in San Francisco with flat-panel cabinets, brown cabinets, a one-piece toilet, a drop-in sink, quartz countertops, a hinged shower door, white countertops and a freestanding vanity

Powder room - mid-sized transitional white floor powder room idea in Charlotte with beaded inset cabinets, black cabinets, white countertops, multicolored walls and marble countertops
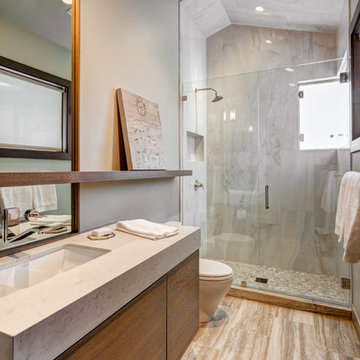
Alan Blakely
Alcove shower - mid-sized modern master beige tile, gray tile and stone slab porcelain tile and brown floor alcove shower idea in Salt Lake City with flat-panel cabinets, dark wood cabinets, a one-piece toilet, gray walls, an undermount sink, laminate countertops and a hinged shower door
Alcove shower - mid-sized modern master beige tile, gray tile and stone slab porcelain tile and brown floor alcove shower idea in Salt Lake City with flat-panel cabinets, dark wood cabinets, a one-piece toilet, gray walls, an undermount sink, laminate countertops and a hinged shower door

Inspiration for a mid-sized transitional master white tile and porcelain tile vinyl floor and gray floor bathroom remodel in St Louis with shaker cabinets, dark wood cabinets, a two-piece toilet, beige walls, an undermount sink, granite countertops and a hinged shower door
Bath Ideas
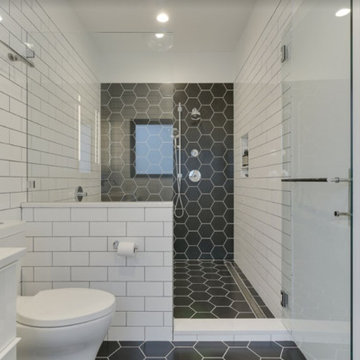
In this bathroom, the client wanted the contrast of the white subway tile and the black hexagon tile. We tiled up the walls and ceiling to create a wet room feeling.
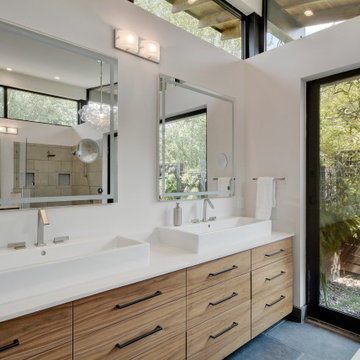
Trendy gray floor and double-sink bathroom photo in Austin with flat-panel cabinets, light wood cabinets, white walls, a vessel sink, white countertops and a built-in vanity

Will Horne
Bathroom - mid-sized craftsman master green tile bathroom idea in Boston with an undermount sink, medium tone wood cabinets, marble countertops, brown walls and shaker cabinets
Bathroom - mid-sized craftsman master green tile bathroom idea in Boston with an undermount sink, medium tone wood cabinets, marble countertops, brown walls and shaker cabinets

Example of a small transitional powder room design in Charleston with an undermount sink, furniture-like cabinets, blue cabinets, multicolored walls, marble countertops and white countertops
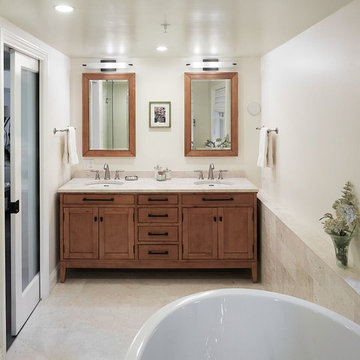
Inspiration for a large transitional master beige tile and stone tile ceramic tile bathroom remodel in San Francisco with shaker cabinets, medium tone wood cabinets, a two-piece toilet, white walls, an undermount sink and granite countertops
24








