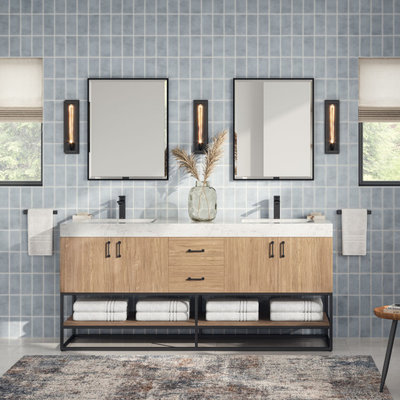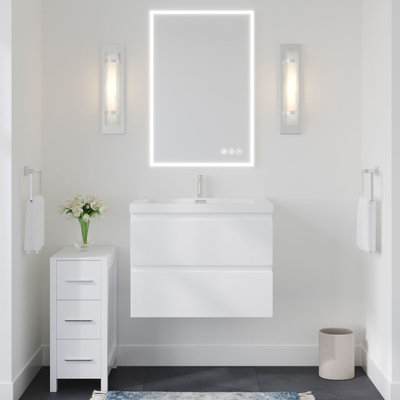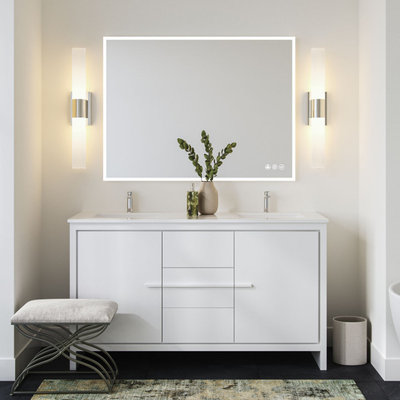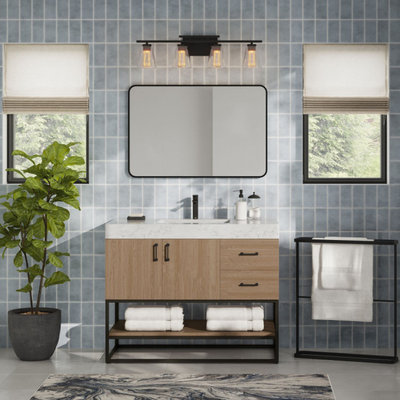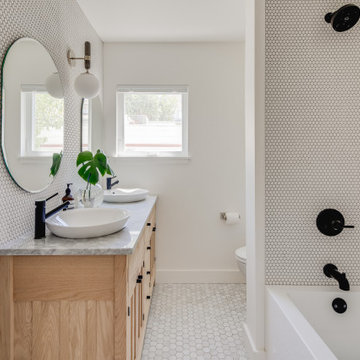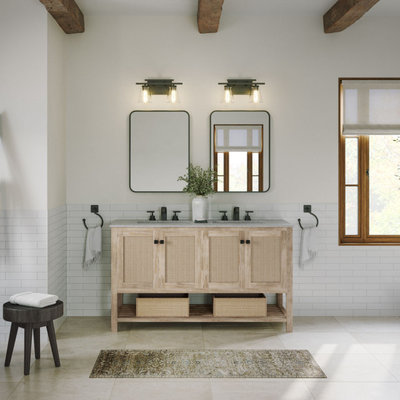Bath Ideas
Refine by:
Budget
Sort by:Popular Today
461 - 480 of 2,965,209 photos

This master bath was designed to modernize a 90's house. The client's wanted clean, fresh and simple. We designed a custom vanity to maximize storage and installed RH medicine cabinets. The clients did not want to break the bank on this renovation so we maximized the look with a marble inlay in the floor, pattern details on the shower walls and a gorgeous window treatment.

This beautiful home boasted fine architectural elements such as arched entryways and soaring ceilings but the master bathroom was dark and showing it’s age of nearly 30 years. This family wanted an elegant space that felt like the master bathroom but that their teenage daughters could still use without fear of ruining anything. The neutral color palette features both warm and cool elements giving the space dimension without being overpowering. The free standing bathtub creates space while the addition of the tall vanity cabinet means everything has a home in this clean and elegant space.
Find the right local pro for your project

Design by Timber Trails Homes. Photo by Stoffer Photography Interiors.
Inspiration for a transitional master white tile white floor drop-in bathtub remodel in Minneapolis with shaker cabinets, black cabinets, white walls, an undermount sink and white countertops
Inspiration for a transitional master white tile white floor drop-in bathtub remodel in Minneapolis with shaker cabinets, black cabinets, white walls, an undermount sink and white countertops

Photo Credit: Tiffany Ringwald
GC: Ekren Construction
Large elegant master white tile and porcelain tile porcelain tile and beige floor corner shower photo in Charlotte with shaker cabinets, gray cabinets, a two-piece toilet, white walls, an undermount sink, marble countertops, a hinged shower door and gray countertops
Large elegant master white tile and porcelain tile porcelain tile and beige floor corner shower photo in Charlotte with shaker cabinets, gray cabinets, a two-piece toilet, white walls, an undermount sink, marble countertops, a hinged shower door and gray countertops

Inspiration for a large cottage master black tile and porcelain tile double-sink, black floor and shiplap wall freestanding bathtub remodel in Minneapolis with shaker cabinets, quartz countertops, white countertops, a built-in vanity, dark wood cabinets, white walls and an undermount sink
Reload the page to not see this specific ad anymore
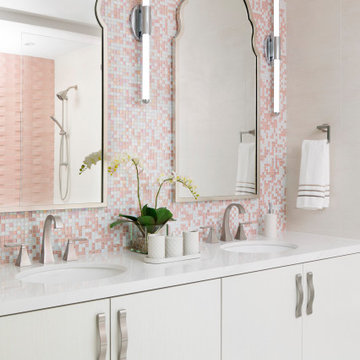
Inspiration for a contemporary pink tile and mosaic tile white floor and double-sink bathroom remodel in Miami with flat-panel cabinets, white cabinets, an undermount sink, white countertops and a built-in vanity

A corner shower with a radial curb maximizes space. Glass blocks, built into the existing window opening add light and the solid surface window sill and window surround provide a waterproof barrier.
Andrea Rugg
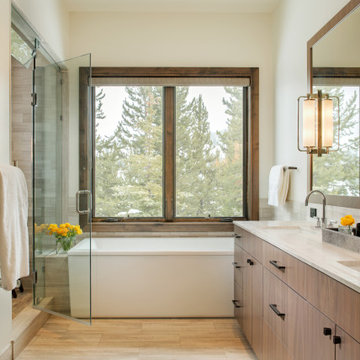
Example of a mountain style master beige floor and double-sink bathroom design in Other with flat-panel cabinets, medium tone wood cabinets, white walls, an undermount sink, a hinged shower door and white countertops

Spacecrafting Inc
Small minimalist light wood floor and gray floor powder room photo in Minneapolis with open cabinets, medium tone wood cabinets, a one-piece toilet, a vessel sink, wood countertops and brown countertops
Small minimalist light wood floor and gray floor powder room photo in Minneapolis with open cabinets, medium tone wood cabinets, a one-piece toilet, a vessel sink, wood countertops and brown countertops

Black and White bathroom with forest green vanity cabinets.
Inspiration for a mid-sized farmhouse master white tile and porcelain tile porcelain tile, white floor, single-sink and wallpaper bathroom remodel in Denver with recessed-panel cabinets, green cabinets, a two-piece toilet, white walls, an undermount sink, quartz countertops, a hinged shower door, white countertops and a built-in vanity
Inspiration for a mid-sized farmhouse master white tile and porcelain tile porcelain tile, white floor, single-sink and wallpaper bathroom remodel in Denver with recessed-panel cabinets, green cabinets, a two-piece toilet, white walls, an undermount sink, quartz countertops, a hinged shower door, white countertops and a built-in vanity
Reload the page to not see this specific ad anymore

Photo by Rod Foster
Mid-sized transitional master gray tile and marble tile light wood floor and beige floor bathroom photo in Orange County with recessed-panel cabinets, gray cabinets, white walls, an undermount sink, marble countertops and a hinged shower door
Mid-sized transitional master gray tile and marble tile light wood floor and beige floor bathroom photo in Orange County with recessed-panel cabinets, gray cabinets, white walls, an undermount sink, marble countertops and a hinged shower door
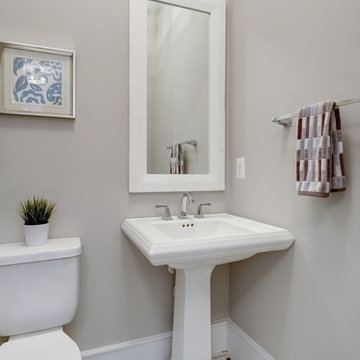
Powder room - small transitional powder room idea in DC Metro with a one-piece toilet, gray walls and a pedestal sink
Bath Ideas
Reload the page to not see this specific ad anymore
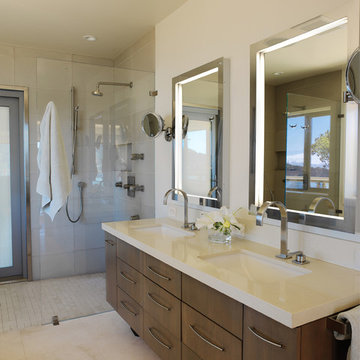
clean and simple master bath, countertop made from Cesarstone, FSC cabinets,low VOC paint, low flow shower components
Bathroom - mid-sized contemporary master gray tile and glass tile limestone floor bathroom idea in San Francisco with an undermount sink, quartz countertops, beige walls, flat-panel cabinets and dark wood cabinets
Bathroom - mid-sized contemporary master gray tile and glass tile limestone floor bathroom idea in San Francisco with an undermount sink, quartz countertops, beige walls, flat-panel cabinets and dark wood cabinets
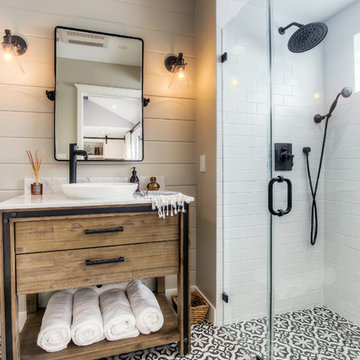
Pattern tiles on floors combined with simple with subway tiles on shower walls give this modern farmhouse bathroom in Santa Monica a unique and interesting look.
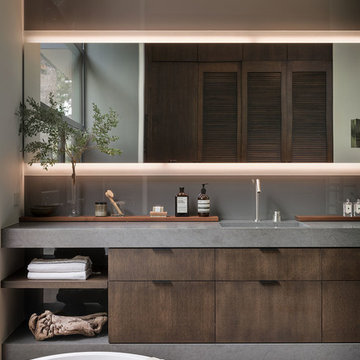
1960s master bathroom photo in Orange County with flat-panel cabinets, gray walls, an integrated sink, gray countertops and dark wood cabinets

Photography: Agnieszka Jakubowicz/ Build+Design: Robson Homes
Example of a transitional gray floor and double-sink drop-in bathtub design in San Francisco with shaker cabinets, white cabinets, white walls, an undermount sink, gray countertops and a freestanding vanity
Example of a transitional gray floor and double-sink drop-in bathtub design in San Francisco with shaker cabinets, white cabinets, white walls, an undermount sink, gray countertops and a freestanding vanity

Kat Alves-Photography
Small country multicolored tile and stone tile marble floor doorless shower photo in Sacramento with black cabinets, a one-piece toilet, white walls, an undermount sink and marble countertops
Small country multicolored tile and stone tile marble floor doorless shower photo in Sacramento with black cabinets, a one-piece toilet, white walls, an undermount sink and marble countertops
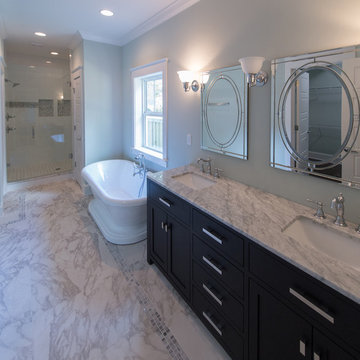
The master shower has a gray hex floor and marble accents and niches.
Bathroom - victorian white tile and ceramic tile marble floor bathroom idea in Jacksonville with shaker cabinets, dark wood cabinets, a two-piece toilet, gray walls, an undermount sink and marble countertops
Bathroom - victorian white tile and ceramic tile marble floor bathroom idea in Jacksonville with shaker cabinets, dark wood cabinets, a two-piece toilet, gray walls, an undermount sink and marble countertops
24








