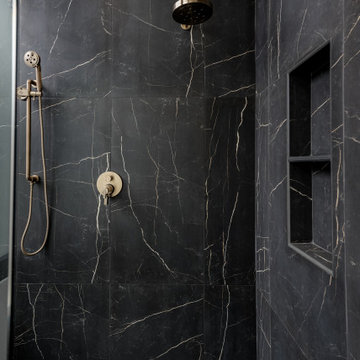Bath Ideas
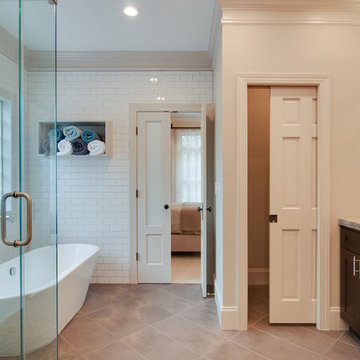
This master bathroom was a complete renovation.
Inspiration for a mid-sized modern master white tile and ceramic tile ceramic tile bathroom remodel in Nashville with an integrated sink, shaker cabinets, dark wood cabinets, concrete countertops, a one-piece toilet and gray walls
Inspiration for a mid-sized modern master white tile and ceramic tile ceramic tile bathroom remodel in Nashville with an integrated sink, shaker cabinets, dark wood cabinets, concrete countertops, a one-piece toilet and gray walls

The bathroom features a "wet room" containing tub and shower and a floating vanity.
Bathroom - mid-sized contemporary master blue tile and glass tile ceramic tile and gray floor bathroom idea in Austin with flat-panel cabinets, medium tone wood cabinets, a one-piece toilet, gray walls, a vessel sink, solid surface countertops and white countertops
Bathroom - mid-sized contemporary master blue tile and glass tile ceramic tile and gray floor bathroom idea in Austin with flat-panel cabinets, medium tone wood cabinets, a one-piece toilet, gray walls, a vessel sink, solid surface countertops and white countertops
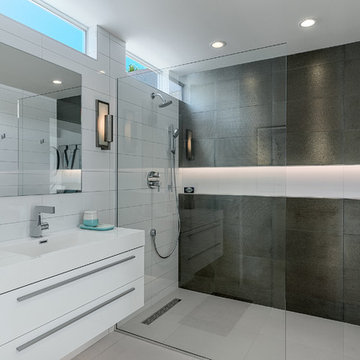
Palm Springs house remodel by H3K Design.
Photo by Patrick Ketchum
Walk-in shower - 1960s white tile walk-in shower idea in Los Angeles with an integrated sink, flat-panel cabinets and white cabinets
Walk-in shower - 1960s white tile walk-in shower idea in Los Angeles with an integrated sink, flat-panel cabinets and white cabinets
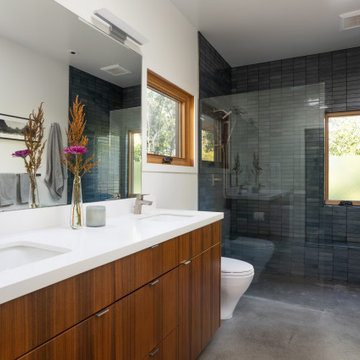
Picture of new master bathroom with curbless walk-in shower & double sink vanity.
Bathroom - mid-century modern master blue tile and ceramic tile concrete floor, double-sink and gray floor bathroom idea in San Francisco with flat-panel cabinets, medium tone wood cabinets, a one-piece toilet, an undermount sink, solid surface countertops, white countertops and a built-in vanity
Bathroom - mid-century modern master blue tile and ceramic tile concrete floor, double-sink and gray floor bathroom idea in San Francisco with flat-panel cabinets, medium tone wood cabinets, a one-piece toilet, an undermount sink, solid surface countertops, white countertops and a built-in vanity

Primary bathroom with walk-in shower
Bathroom - large coastal master mosaic tile floor, gray floor, double-sink and shiplap wall bathroom idea in Tampa with recessed-panel cabinets, medium tone wood cabinets, white walls, a drop-in sink, white countertops and a built-in vanity
Bathroom - large coastal master mosaic tile floor, gray floor, double-sink and shiplap wall bathroom idea in Tampa with recessed-panel cabinets, medium tone wood cabinets, white walls, a drop-in sink, white countertops and a built-in vanity

It was a fun remodel. We started with a blank canvas and went through several designs until the homeowner decided. We all agreed, it was the perfect design. We removed the old shower and gave the owner a spa-like seating area.
We installed a Steamer in the shower, with a marble slab bench seat. We installed a Newport shower valve with a handheld sprayer. Four small LED lights surrounding a 24" Rain-Shower in the ceiling. We installed two top-mounted sink-bowls, with wall-mounted faucets.
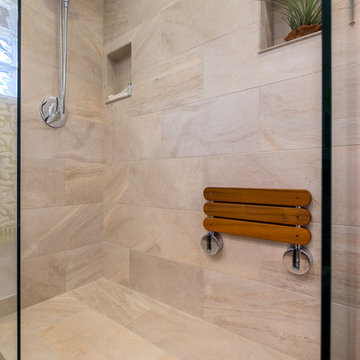
Old fiberglass tub was removed to make way for new tile and glass shower.
www.VanEarlPhotography.com
Inspiration for a transitional master beige tile porcelain tile walk-in shower remodel in Portland with flat-panel cabinets, medium tone wood cabinets, white walls, a drop-in sink and tile countertops
Inspiration for a transitional master beige tile porcelain tile walk-in shower remodel in Portland with flat-panel cabinets, medium tone wood cabinets, white walls, a drop-in sink and tile countertops
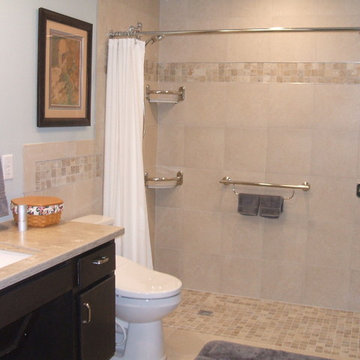
Monarcha Marcet
Inspiration for a small timeless master beige tile and porcelain tile porcelain tile walk-in shower remodel in Orlando with an undermount sink, flat-panel cabinets, dark wood cabinets, solid surface countertops, a two-piece toilet and blue walls
Inspiration for a small timeless master beige tile and porcelain tile porcelain tile walk-in shower remodel in Orlando with an undermount sink, flat-panel cabinets, dark wood cabinets, solid surface countertops, a two-piece toilet and blue walls

Turquoise accent tiles add a touch of playfulness to the subdued elegance of this secondary bathroom.
Example of a mid-sized trendy 3/4 blue tile and porcelain tile ceramic tile, gray floor, single-sink, shiplap ceiling and shiplap wall bathroom design in Austin with flat-panel cabinets, white cabinets, a two-piece toilet, white walls, an undermount sink, solid surface countertops, a hinged shower door, white countertops and a built-in vanity
Example of a mid-sized trendy 3/4 blue tile and porcelain tile ceramic tile, gray floor, single-sink, shiplap ceiling and shiplap wall bathroom design in Austin with flat-panel cabinets, white cabinets, a two-piece toilet, white walls, an undermount sink, solid surface countertops, a hinged shower door, white countertops and a built-in vanity

This couple purchased a second home as a respite from city living. Living primarily in downtown Chicago the couple desired a place to connect with nature. The home is located on 80 acres and is situated far back on a wooded lot with a pond, pool and a detached rec room. The home includes four bedrooms and one bunkroom along with five full baths.
The home was stripped down to the studs, a total gut. Linc modified the exterior and created a modern look by removing the balconies on the exterior, removing the roof overhang, adding vertical siding and painting the structure black. The garage was converted into a detached rec room and a new pool was added complete with outdoor shower, concrete pavers, ipe wood wall and a limestone surround.
1st Floor Master Bathroom Details:
Features a picture window, custom vanity in white oak, curb less shower and a freestanding tub. Showerhead, tile and tub all from Porcelainosa.
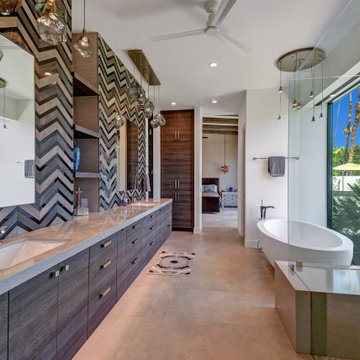
Example of a large trendy master gray tile porcelain tile, gray floor, double-sink and vaulted ceiling bathroom design in Other with flat-panel cabinets, gray cabinets, white walls, an undermount sink, quartz countertops, a hinged shower door, gray countertops and a floating vanity

Dark stone, custom cherry cabinetry, misty forest wallpaper, and a luxurious soaker tub mix together to create this spectacular primary bathroom. These returning clients came to us with a vision to transform their builder-grade bathroom into a showpiece, inspired in part by the Japanese garden and forest surrounding their home. Our designer, Anna, incorporated several accessibility-friendly features into the bathroom design; a zero-clearance shower entrance, a tiled shower bench, stylish grab bars, and a wide ledge for transitioning into the soaking tub. Our master cabinet maker and finish carpenters collaborated to create the handmade tapered legs of the cherry cabinets, a custom mirror frame, and new wood trim.
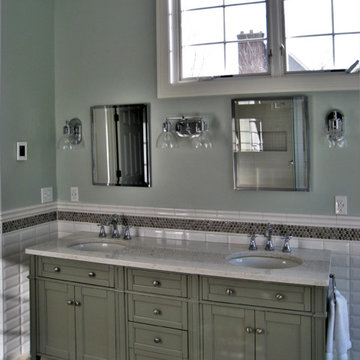
Large transitional master white tile and subway tile porcelain tile bathroom photo with shaker cabinets, gray cabinets, a one-piece toilet, blue walls, an undermount sink and quartz countertops
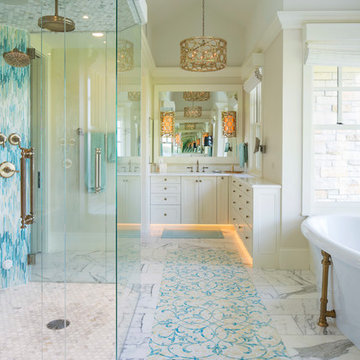
Project: Minnetonka Residence
Builder: Robert Craig Homes
Designer: Stephanie McKenna
Installer: Miller Tile
Products: TXD Stone & Glass Imports
Elegant master blue tile, multicolored tile and white tile marble floor bathroom photo in Minneapolis with white cabinets and beige walls
Elegant master blue tile, multicolored tile and white tile marble floor bathroom photo in Minneapolis with white cabinets and beige walls
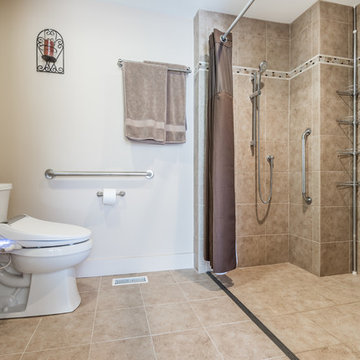
Example of a mid-sized classic master beige tile and porcelain tile porcelain tile bathroom design in Boston with a one-piece toilet, white walls, louvered cabinets, white cabinets and an integrated sink
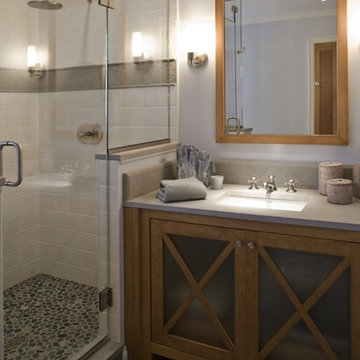
For 23 years we have been manufacturing premium quality Gray Pebble Tile Shower Floor. With access to the finest of pebbles from our extensive network of family owned Balinese and Indonesian pebble quarries, we use only premium stones for our pebble tile assemblies. Each pebble tile is hand assembled with pebbles that have been sorted for color, size and thickness to insure a uniform and level surface. And thanks to the areas finest and most skilled artisans, we are able to create and deliver pebble tiles of superior quality at amazing prices.
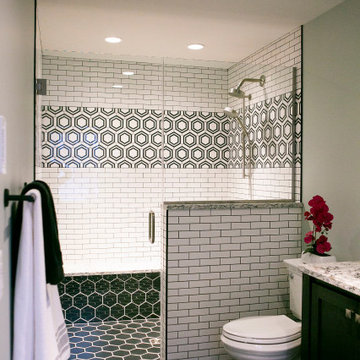
Prior to installing this beautiful walk-in shower, we removed a large soaker tub that the client never used. The in-floor heating goes the entire length of this bathroom, including the shower floor.

Sung Kokko Photo
Bathroom - small modern 3/4 gray tile and porcelain tile porcelain tile and black floor bathroom idea in Portland with flat-panel cabinets, dark wood cabinets, a two-piece toilet, gray walls, an undermount sink, concrete countertops and black countertops
Bathroom - small modern 3/4 gray tile and porcelain tile porcelain tile and black floor bathroom idea in Portland with flat-panel cabinets, dark wood cabinets, a two-piece toilet, gray walls, an undermount sink, concrete countertops and black countertops

This primary bathroom features a luxury walk-in shower with floor-to-ceiling porcelain slabs on the walls, shampoo niche, and corner bench. The satin bronze plumbing fixture and linear drain finish add a beautiful metallic detail.
Bath Ideas
40








